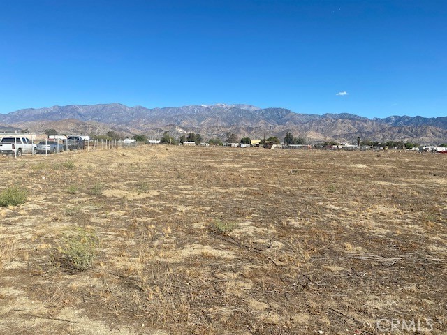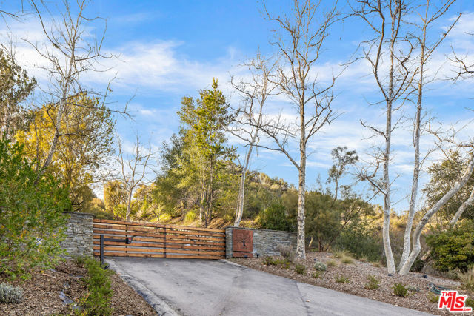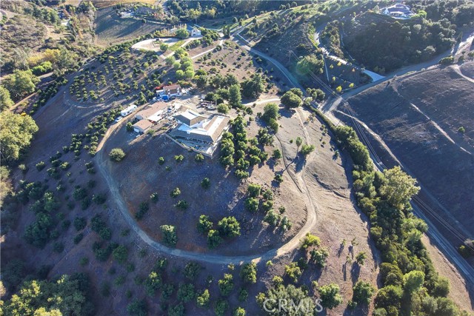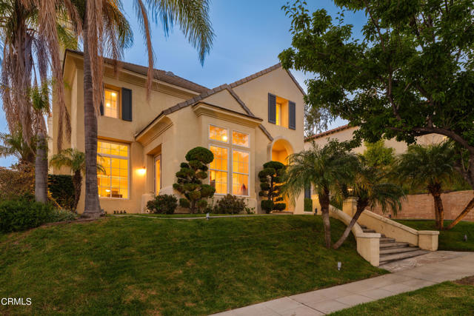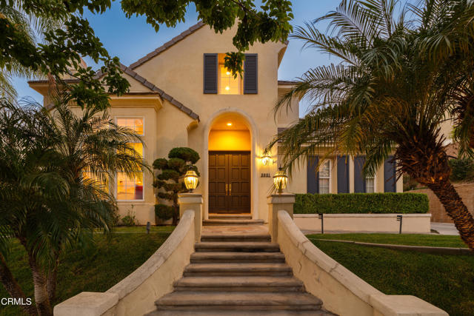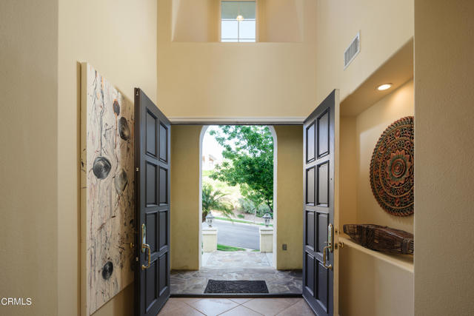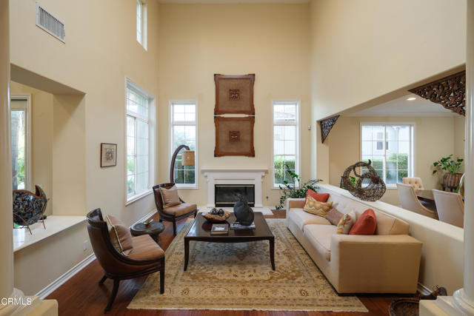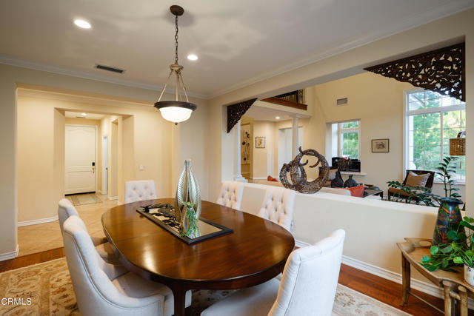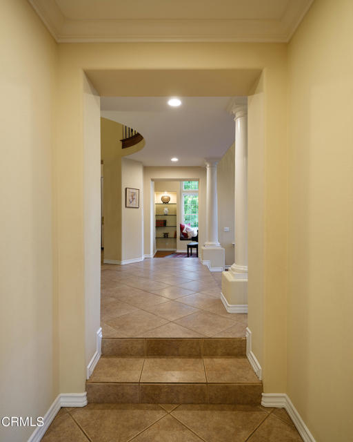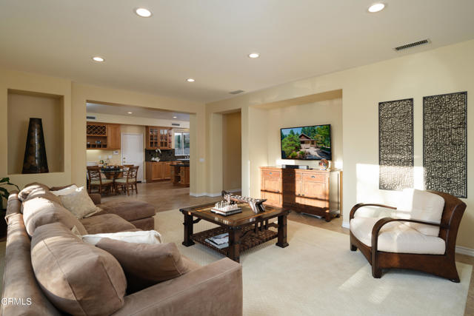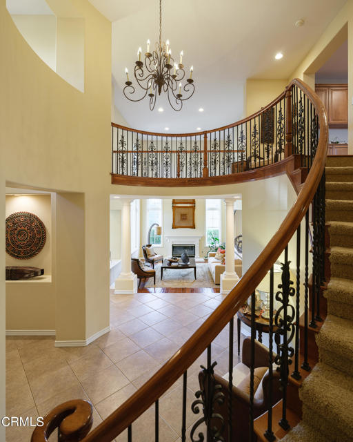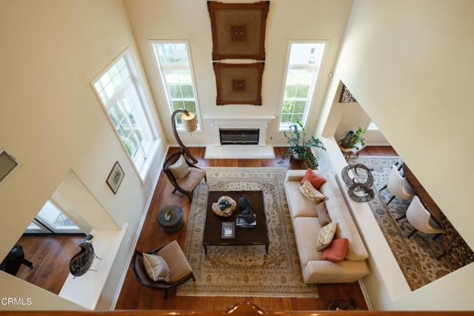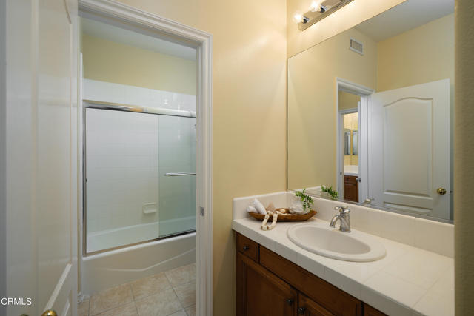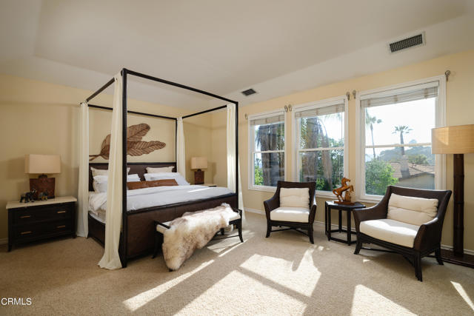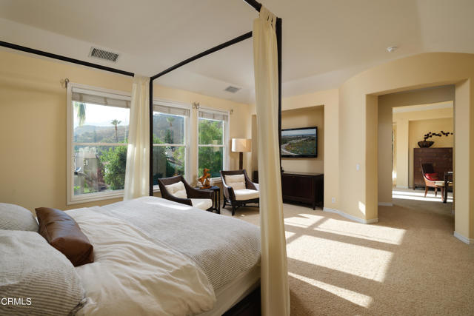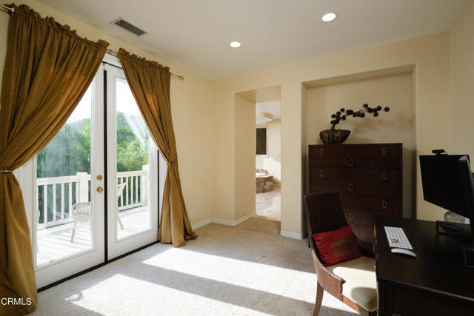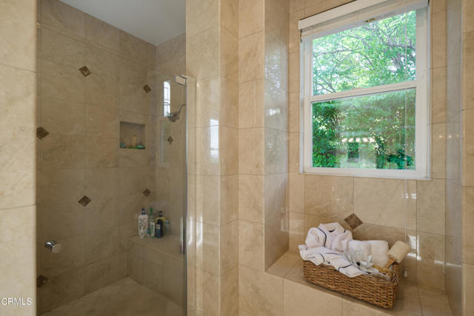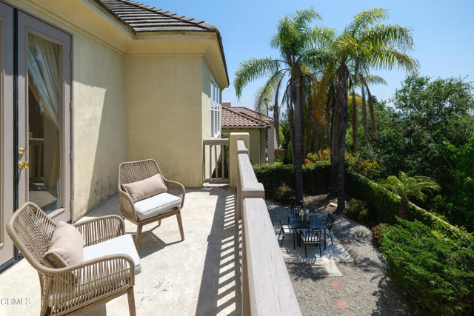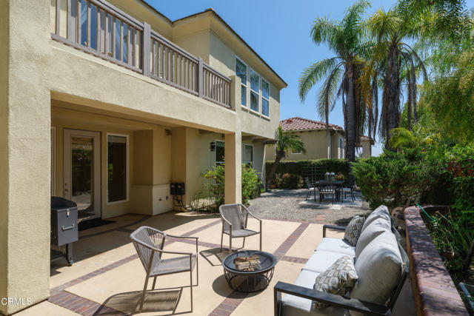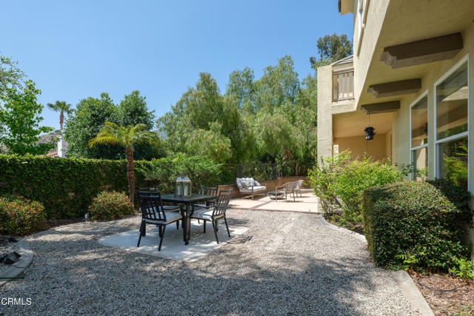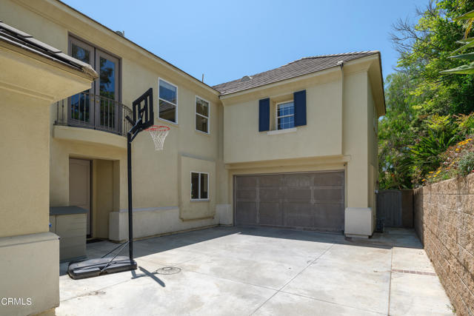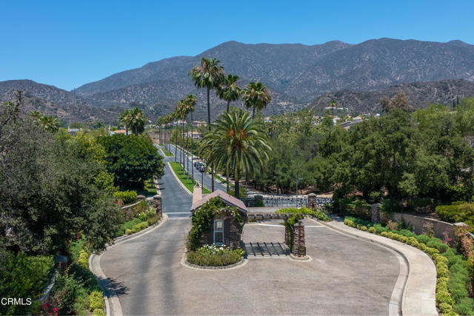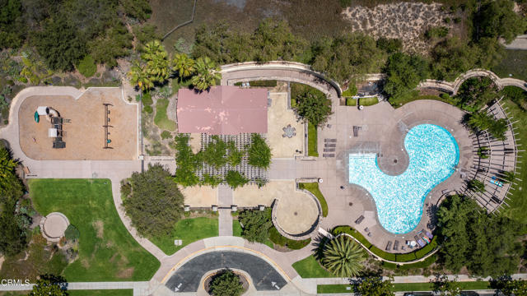3921 Chapman Court, Altadena, CA 91001
Contact Silva Babaian
Schedule A Showing
Request more information
- MLS#: P1-19341 ( Single Family Residence )
- Street Address: 3921 Chapman Court
- Viewed: 8
- Price: $2,298,000
- Price sqft: $494
- Waterfront: Yes
- Wateraccess: Yes
- Year Built: 2001
- Bldg sqft: 4648
- Bedrooms: 5
- Total Baths: 5
- Full Baths: 4
- 1/2 Baths: 1
- Garage / Parking Spaces: 3
- Days On Market: 104
- Additional Information
- County: LOS ANGELES
- City: Altadena
- Zipcode: 91001
- Provided by: COMPASS
- Contact: Megan Megan

- DMCA Notice
-
DescriptionWelcome home to this gorgeous estate with sunset views located within the gated community of La Vina. Whether you enjoy the quietude of getting away from it all, or close access to the Rose Bowl, Old Pasadena, major freeways, and DTLA you'll find it all here in this elegant estate. The front door opens to a breathtaking vaulted circular foyer with an ascending staircase, boasting of luxury. The foyer leads into a beautiful living room with dramatic two story ceilings and a separate office space or music room. Spacious hallways lead to a formal dining room and spacious family room. A private downstairs en suite bedroom with a full bathroom is perfect for guests. The kitchen features a granite island and walk in pantry. The kitchen opens up to a separate dining space with built in cabinetry and a desk. An additional laundry room is nestled next to the kitchen for easy access. Two bedrooms off the second upstairs loft or workspace have separate vanities flanking a full bathroom. A third upstairs bedroom features an attached full bathroom. Enjoy panoramic views from the second story balcony off of the primary suite with en suite bathroom and a bonus room for a nursery, gym, or second home office. Take advantage of the grand walk in closet that provides ample space for clothing and storage. The backyard rounds out this gorgeous property with an enchanting patio! The La Vina community features a community playground, pool, walking paths through meditative Oak tree groves, guard, and access to an extensive network of hiking trails in the Angeles National Forest. Minutes to Old Pasadena and 15 miles to downtown Los Angeles.
Property Location and Similar Properties
Features
Appliances
- Dishwasher
- Electric Oven
- Microwave
- Gas Cooktop
- Ice Maker
- Freezer
Architectural Style
- Ranch
Association Amenities
- Hiking Trails
- Maintenance Grounds
- Pool
- Playground
Association Fee
- 470.00
Association Fee Frequency
- Monthly
Commoninterest
- Planned Development
Common Walls
- No Common Walls
Cooling
- Central Air
Country
- US
Days On Market
- 330
Eating Area
- Breakfast Nook
- In Kitchen
- Dining Room
Fencing
- Block
- Wrought Iron
Fireplace Features
- Family Room
- Living Room
Flooring
- Carpet
- Wood
- Tile
Garage Spaces
- 3.00
Heating
- Forced Air
Interior Features
- Built-in Features
- Stone Counters
- Pantry
- Ceiling Fan(s)
- Two Story Ceilings
- Storage
- High Ceilings
- Cathedral Ceiling(s)
Laundry Features
- Individual Room
Levels
- Two
Living Area Source
- Taped
Lot Features
- Back Yard
- Front Yard
Parcel Number
- 5863031049
Parking Features
- Garage - Single Door
- Garage - Two Door
Patio And Porch Features
- Rear Porch
Pool Features
- Association
- Community
Postalcodeplus4
- 3873
Property Type
- Single Family Residence
Security Features
- Carbon Monoxide Detector(s)
- Security System
- Smoke Detector(s)
- Gated with Guard
- Gated Community
Sewer
- Public Sewer
Spa Features
- None
View
- City Lights
- Valley
- Mountain(s)
Water Source
- Private
Year Built
- 2001
Year Built Source
- Assessor

