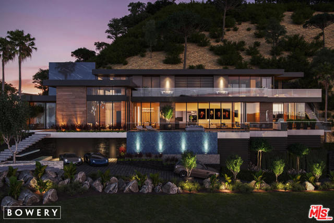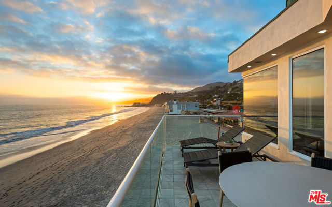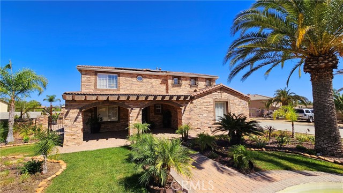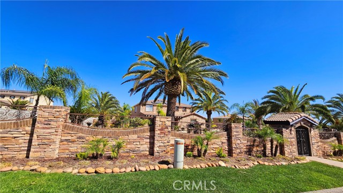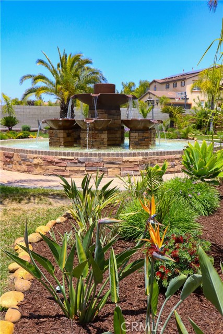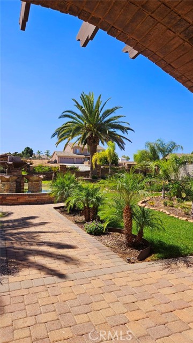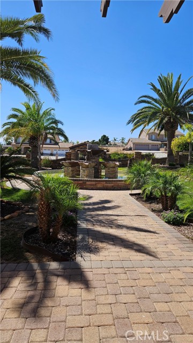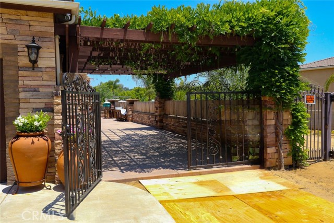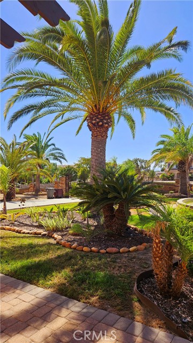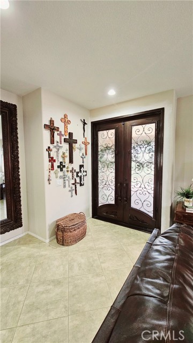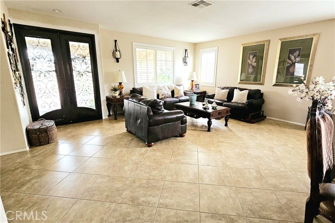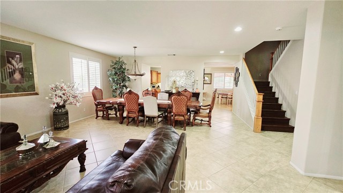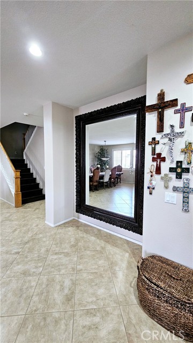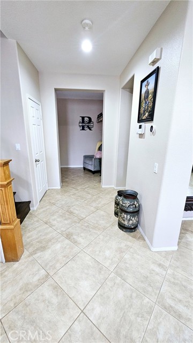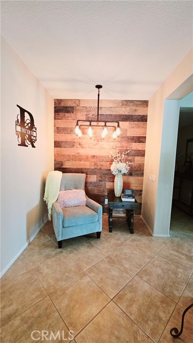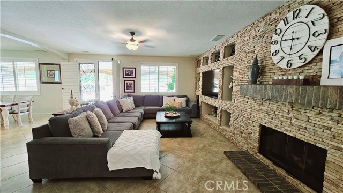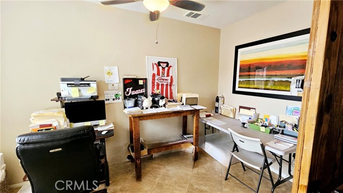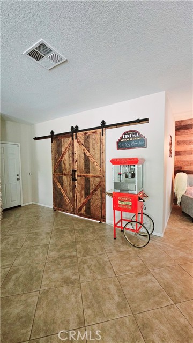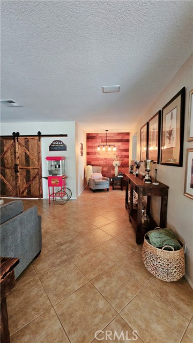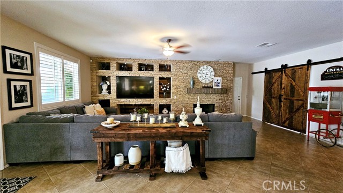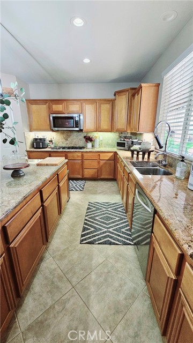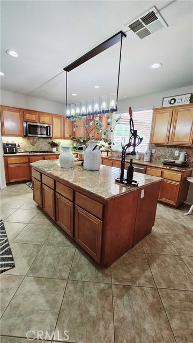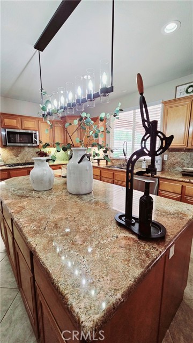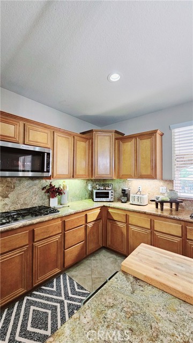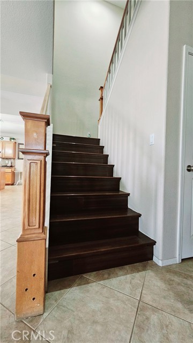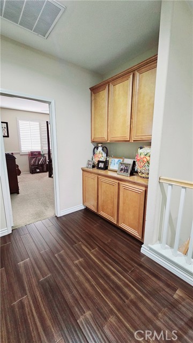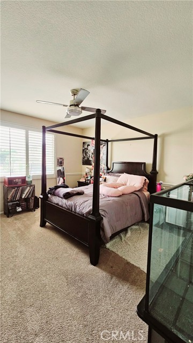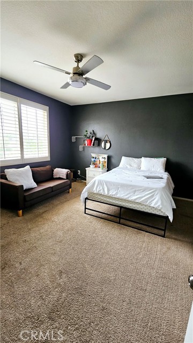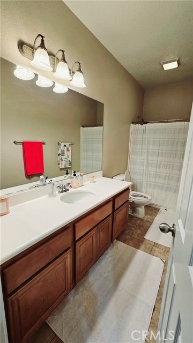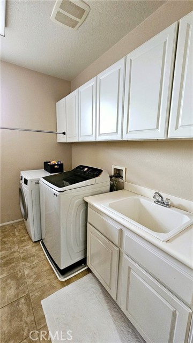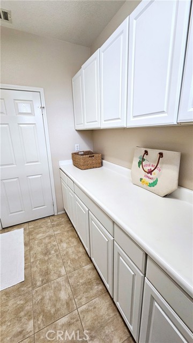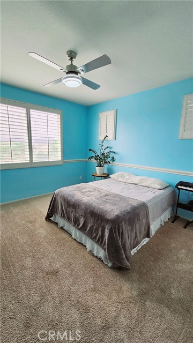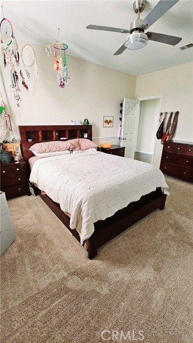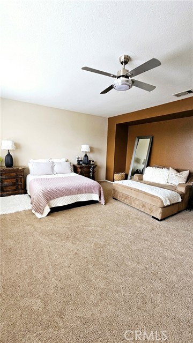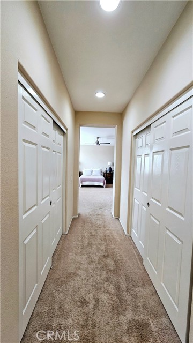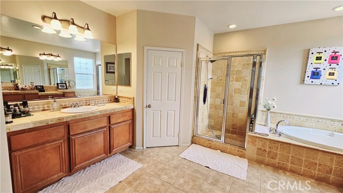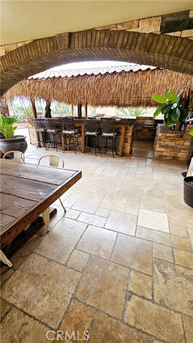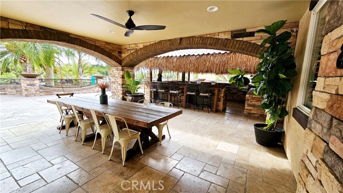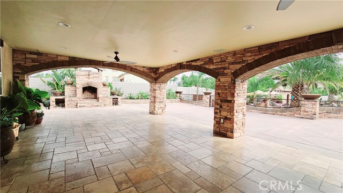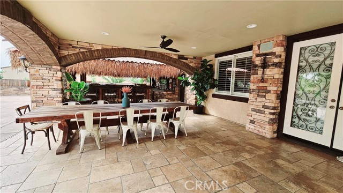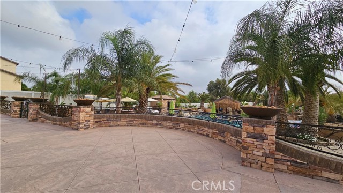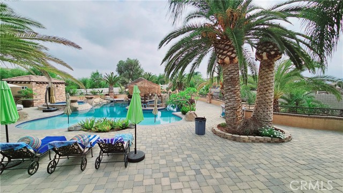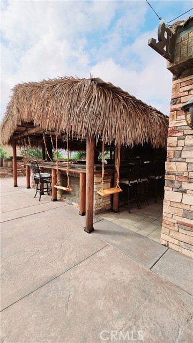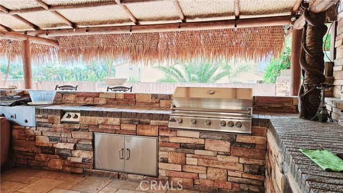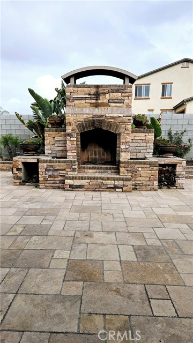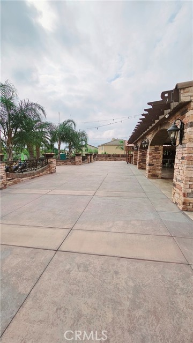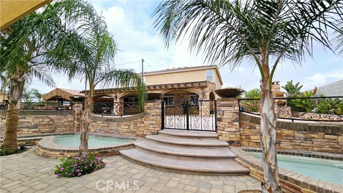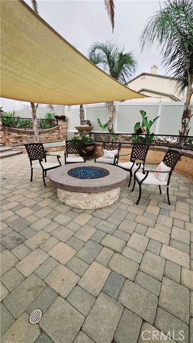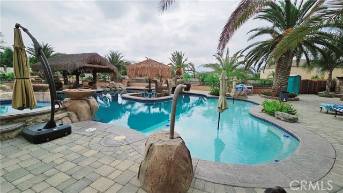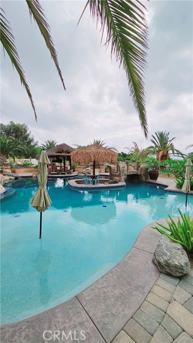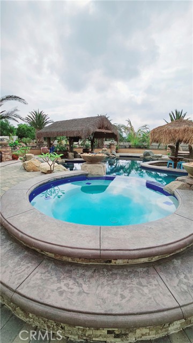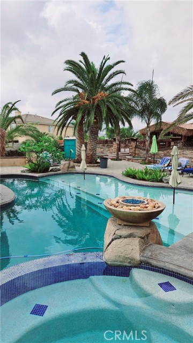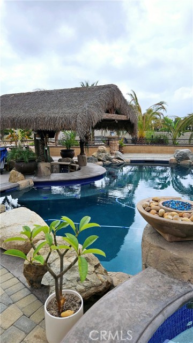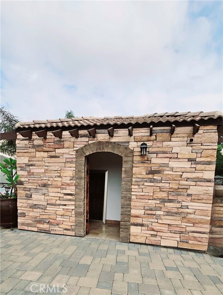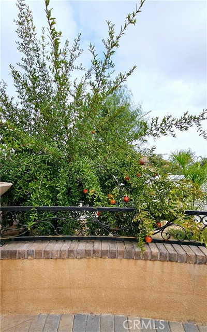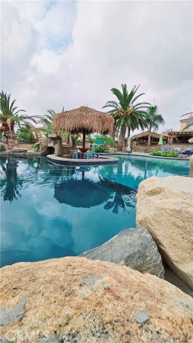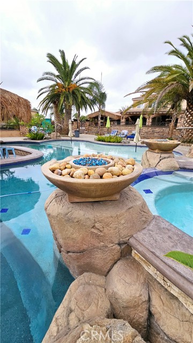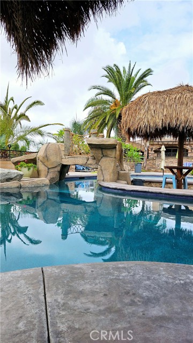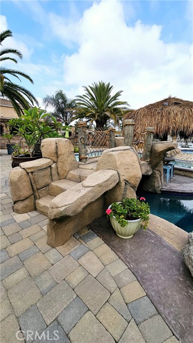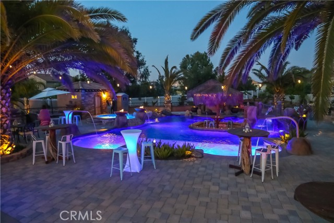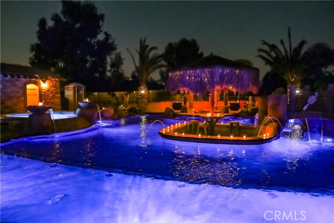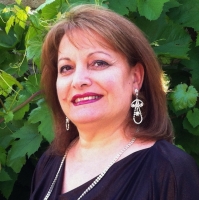18558 Toehee Street, Perris, CA 92570
Contact Silva Babaian
Schedule A Showing
Request more information
- MLS#: OC24196156 ( Single Family Residence )
- Street Address: 18558 Toehee Street
- Viewed: 10
- Price: $2,000,000
- Price sqft: $482
- Waterfront: No
- Year Built: 2005
- Bldg sqft: 4149
- Bedrooms: 5
- Total Baths: 4
- Full Baths: 3
- 1/2 Baths: 1
- Garage / Parking Spaces: 4
- Days On Market: 128
- Acreage: 1.01 acres
- Additional Information
- County: RIVERSIDE
- City: Perris
- Zipcode: 92570
- District: Val Verde
- Provided by: RE/MAX One
- Contact: Maria Maria

- DMCA Notice
-
DescriptionWelcome to your dream home, an exquisite 4,149 sq ft luxury estate nestled on a 43,996 sq ft lot. This stunning property offers privacy and boasts immaculate landscaping that creates a serene and picturesque setting. This property offers comfort, sophistication, relaxation inside and outside of the home. This is a 5 bedroom; 3.5 bath features great inside spacious living room and kitchen. Downstairs you have an office space as well as a reading area. The kitchen is a chefs delight, featuring stainless steel appliances, granite countertops, and a walk in pantry. The master suite is a true tranquility space with his and hers walk in closets, custom shutter blinds, spacious master and bathroom with an oversized soaking tub. Every bedroom in this home is spacious. Upstairs laundry room with built in cabinets. Step into a resort like outdoor paradise featuring a pristine rock feature pool, hot tub, pool storage, built in BBQ, and fireplace. Water and fire features throughout the outdoors and pool area. The expansive full outdoor kitchen area, complete with a TV and surround sound system, is perfect for entertaining, gatherings, and enjoyment. The spacious 4 car garage ensures storage and parking. Additional luxurious touches include outside travertine tile and cement throughout the back yard. Home features pavers and veneer stone throughout the property, fruit trees and palm trees. Seller has been approved by the city to add an ADU in the garage. All permits have been processed and blueprints will be included. This home offers every imaginable amenity for a truly extraordinary lifestyle. Don't miss the opportunity to make this magnificent property your own and owning your own private resort.
Property Location and Similar Properties
Features
Accessibility Features
- Parking
Appliances
- Barbecue
- Dishwasher
- Double Oven
- Gas Cooktop
- Microwave
Architectural Style
- Custom Built
Assessments
- Special Assessments
- CFD/Mello-Roos
Association Fee
- 0.00
Commoninterest
- None
Common Walls
- 2+ Common Walls
Cooling
- Central Air
Country
- US
Days On Market
- 16
Door Features
- Double Door Entry
Eating Area
- Dining Room
Entry Location
- Main level
Exclusions
- Surround system and tis outside
Fireplace Features
- Family Room
- Primary Bedroom
Flooring
- Carpet
- Tile
- Wood
Garage Spaces
- 4.00
Heating
- Central
Interior Features
- Block Walls
- Built-in Features
- Ceiling Fan(s)
- Granite Counters
- Pantry
Laundry Features
- Gas & Electric Dryer Hookup
- Upper Level
Levels
- Two
Living Area Source
- Assessor
Lockboxtype
- Supra
Lot Features
- 0-1 Unit/Acre
- Ranch
- Sprinkler System
Parcel Number
- 321421005
Parking Features
- Garage
Patio And Porch Features
- Concrete
- Covered
- Deck
- Patio
- Stone
Pool Features
- Private
- Heated
- In Ground
- Permits
- Waterfall
Postalcodeplus4
- 6523
Property Type
- Single Family Residence
School District
- Val Verde
Security Features
- Carbon Monoxide Detector(s)
- Security System
Sewer
- Public Sewer
Spa Features
- Private
Utilities
- Cable Available
- Electricity Available
- Natural Gas Available
- Sewer Available
View
- Mountain(s)
Views
- 10
Water Source
- Public
Window Features
- Shutters
Year Built
- 2005
Year Built Source
- Public Records
Zoning
- R-A-1

