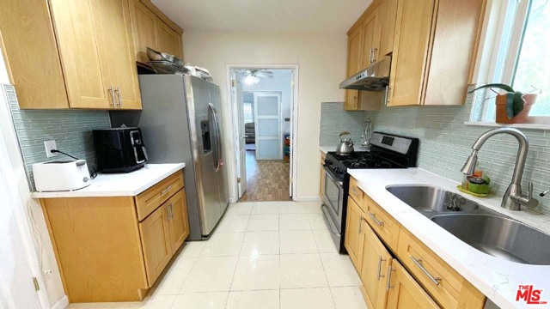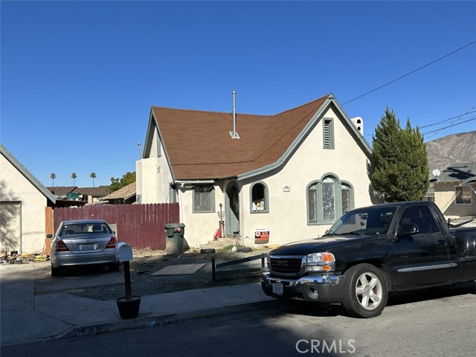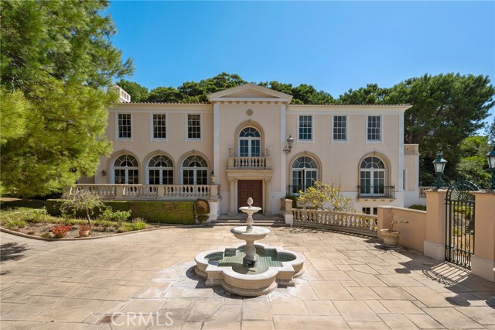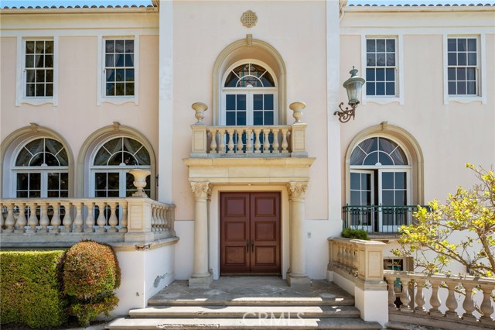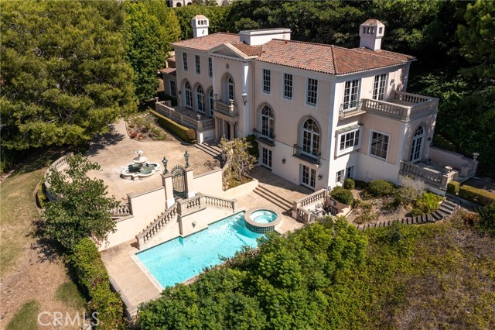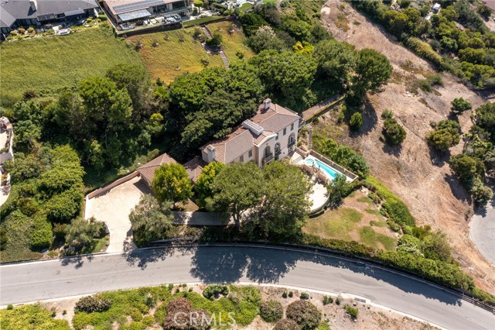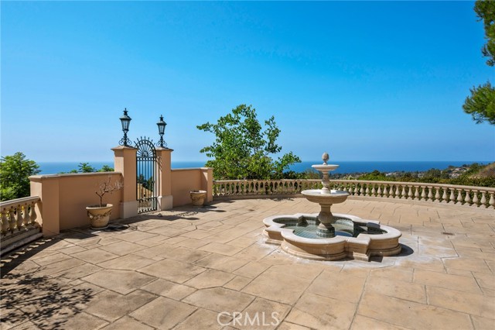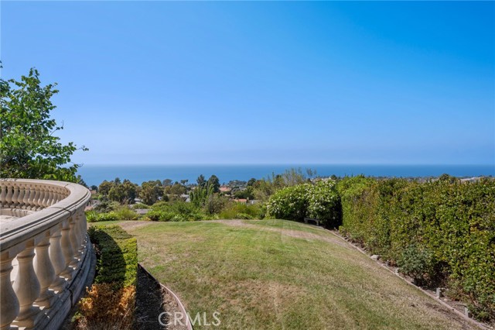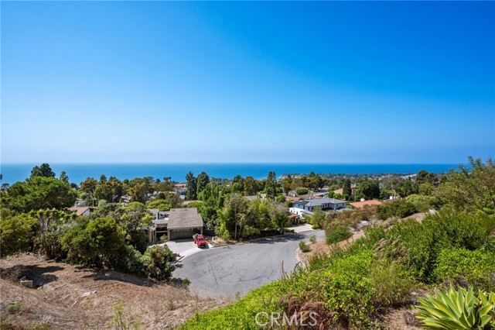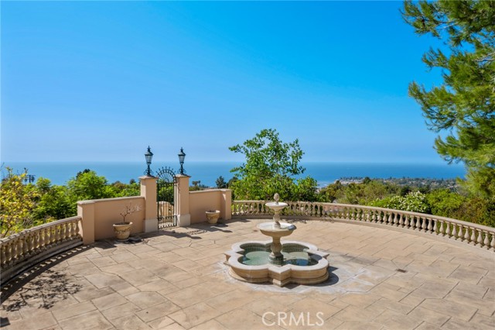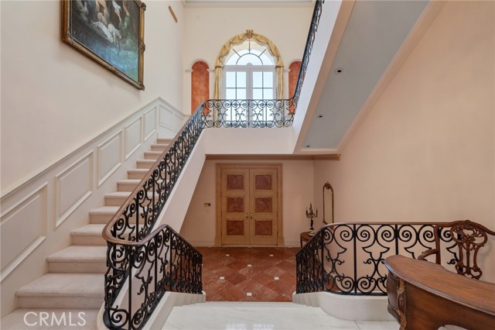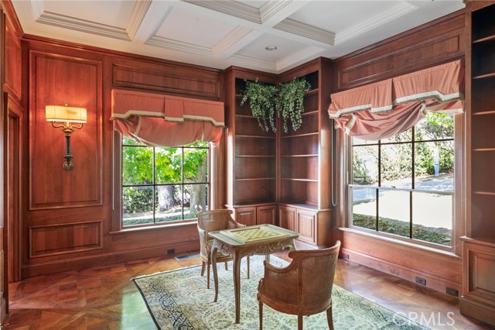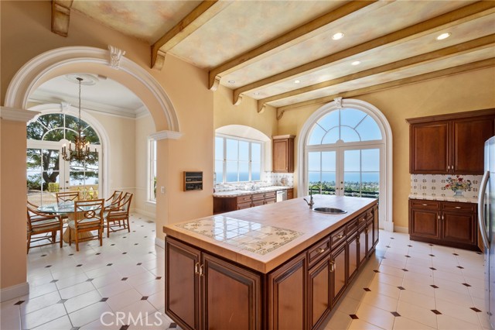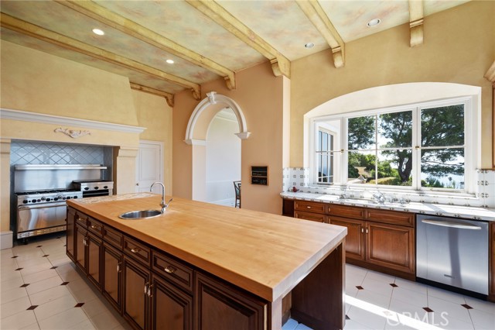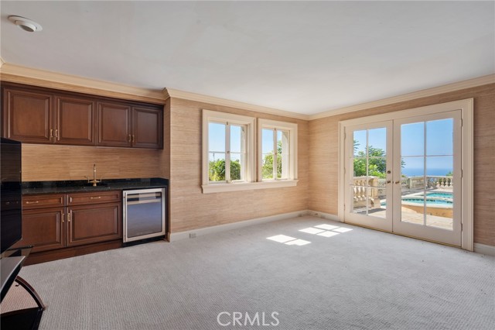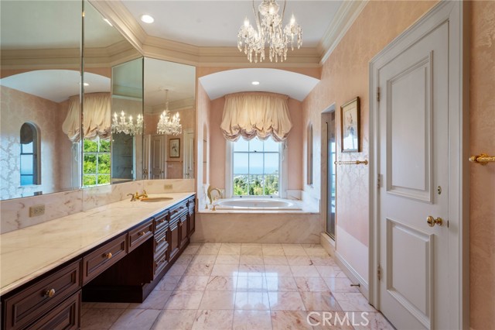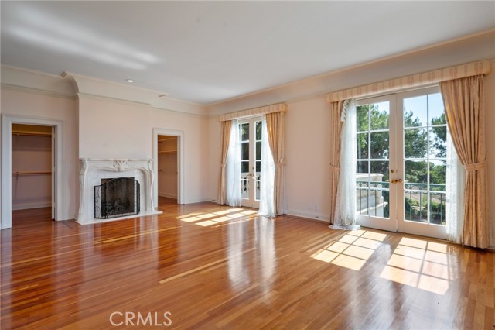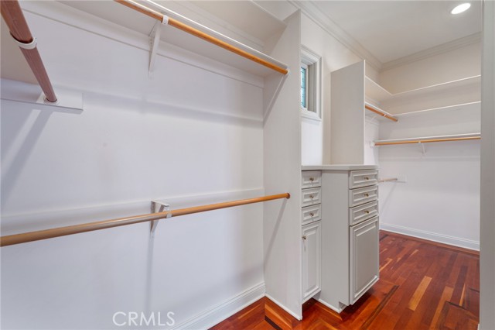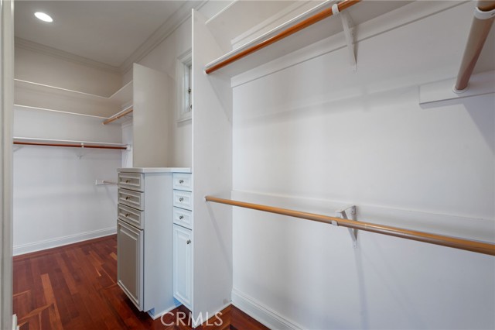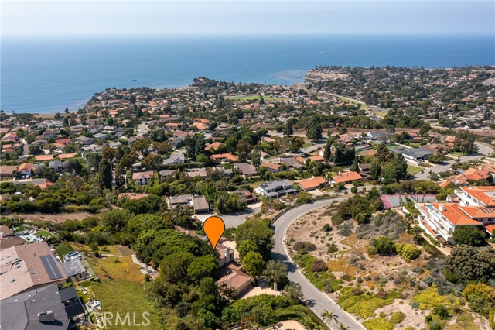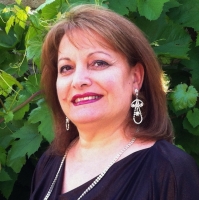2736 Via Victoria, Palos Verdes Estates, CA 90274
Contact Silva Babaian
Schedule A Showing
Request more information
- MLS#: PV24192110 ( Single Family Residence )
- Street Address: 2736 Via Victoria
- Viewed: 25
- Price: $7,200,000
- Price sqft: $1,263
- Waterfront: No
- Year Built: 1989
- Bldg sqft: 5700
- Bedrooms: 4
- Total Baths: 5
- Full Baths: 5
- Garage / Parking Spaces: 3
- Days On Market: 224
- Additional Information
- County: LOS ANGELES
- City: Palos Verdes Estates
- Zipcode: 90274
- District: Palos Verdes Peninsula Unified
- Elementary School: LUNBAY
- Provided by: Estate Properties
- Contact: DeDe DeDe

- DMCA Notice
-
DescriptionThis custom built Italian Renaissance home, constructed in 1989 with exceptional pride of ownership, sits on an elevated bluff top lot in the prestigious Lunada Bay, Palos Verdes Estates. With panoramic, unobstructable views of the coastline, Queens Necklace, and the Pacific Ocean, this home offers a rare opportunity to create your dream residence with minor renovations. The property is set on approximately 35,000 SF of private, gated grounds and features a stately circular driveway around a classic architectural water fountain. The spacious interior spans approximately 5,700 SF, offering 4 bedrooms, 4.5 baths, and a library, with soaring ceilings and a bright, open floor plan that captures the breathtaking views from almost every room. Inside, cherry hardwood floors, custom moldings, marble accents, and wrought iron brass railings lend timeless elegance. The master suite offers dual walk in closets, a luxurious master bath, and a private balcony with stunning ocean vistas. A chefs kitchen, game room with pool/patio access, formal living and dining rooms, and an elegant Cherrywood library with custom built ins are among the many highlights. The homes design is ready for a new owners vision. With a little TLC, this property presents an unparalleled opportunity to update and modernize while preserving its rich architectural charm. Dont miss this chance to own one of the finest locations on the Peninsula, offering seclusion, tranquility, and breathtaking ocean views.
Property Location and Similar Properties
Features
Assessments
- None
Association Fee
- 0.00
Commoninterest
- None
Common Walls
- No Common Walls
Cooling
- Zoned
Country
- US
Days On Market
- 201
Elementary School
- LUNBAY
Elementaryschool
- Lunada Bay
Fireplace Features
- Library
- Living Room
- Primary Bedroom
Garage Spaces
- 3.00
Heating
- Central
Interior Features
- Balcony
Laundry Features
- Individual Room
Levels
- Three Or More
Living Area Source
- Seller
Lockboxtype
- None
Lot Features
- 0-1 Unit/Acre
Parcel Number
- 7543001002
Parking Features
- Driveway
Pool Features
- Private
- In Ground
Postalcodeplus4
- 4478
Property Type
- Single Family Residence
School District
- Palos Verdes Peninsula Unified
Sewer
- Public Sewer
View
- City Lights
- Coastline
- Ocean
- Panoramic
Views
- 25
Water Source
- Public
Year Built
- 1989
Year Built Source
- Assessor
Zoning
- PVR1YY

