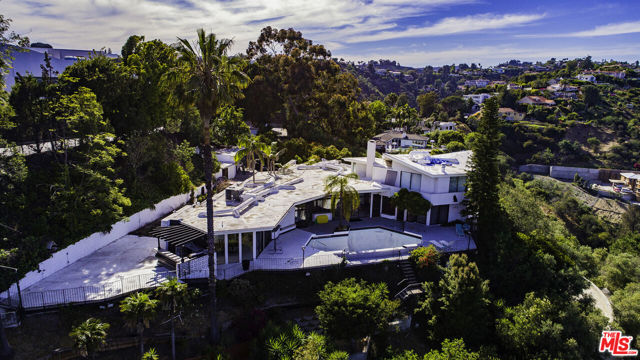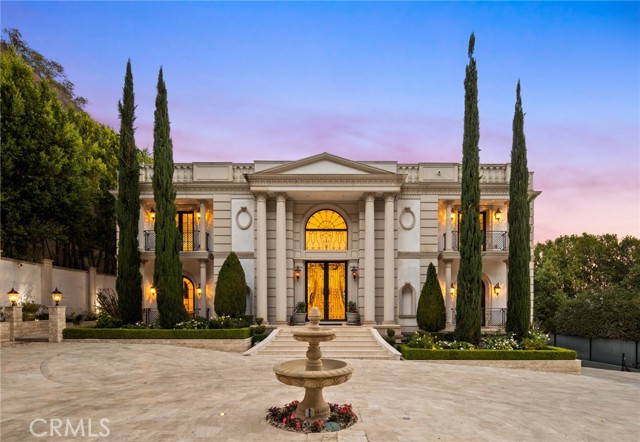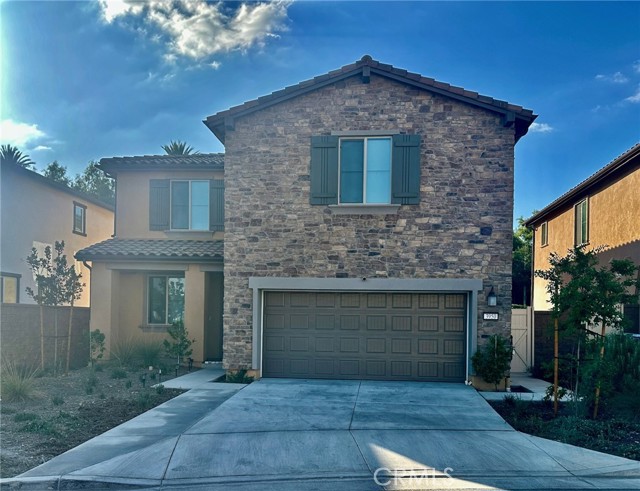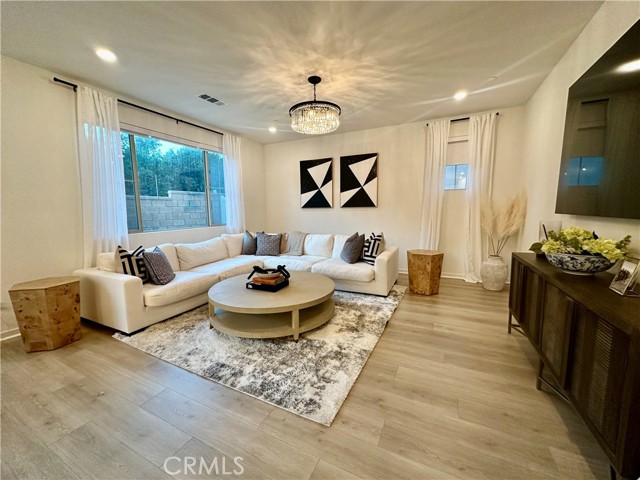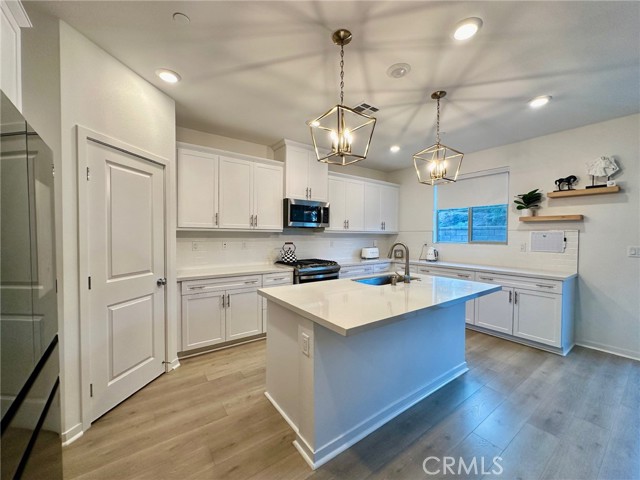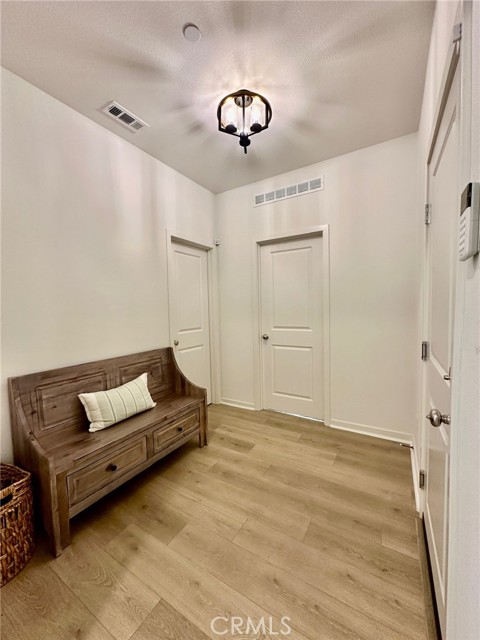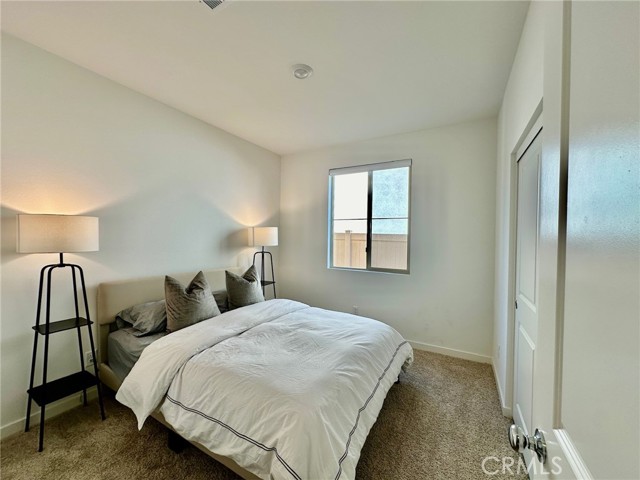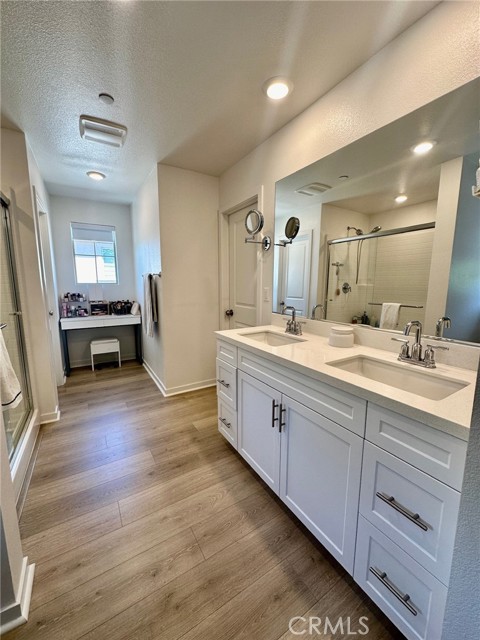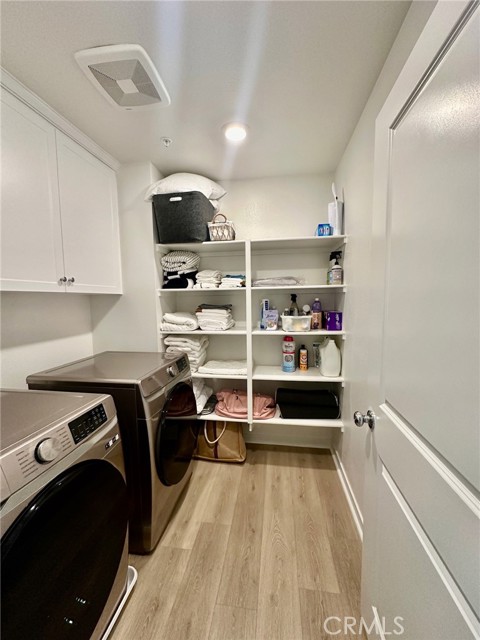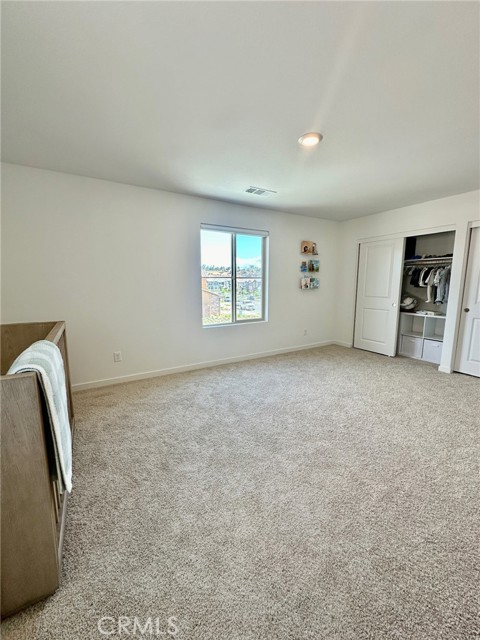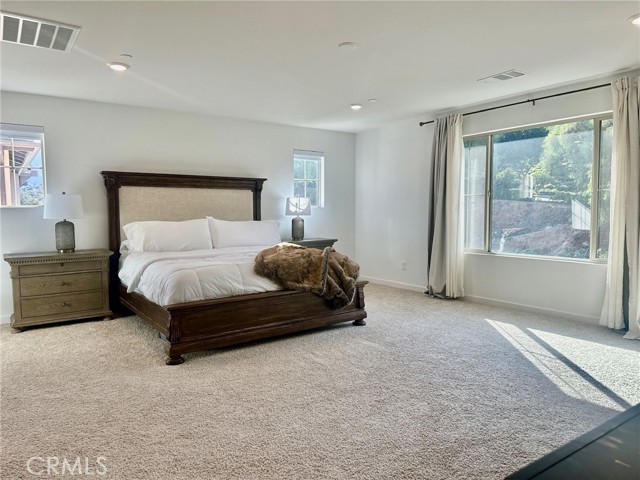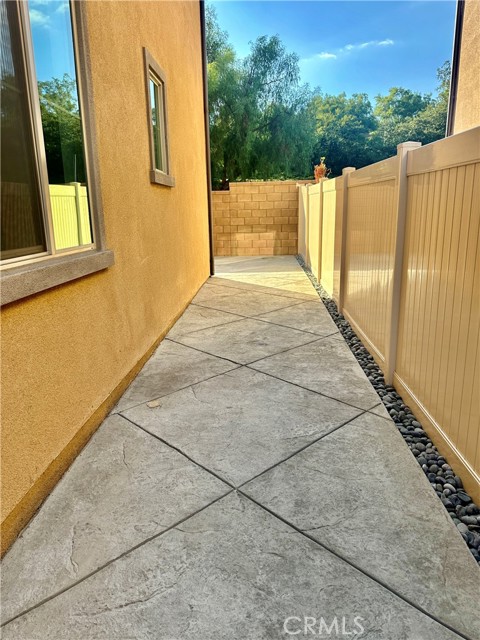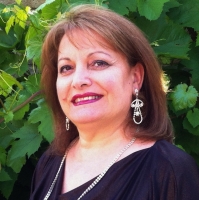3950 Satsuma Lane, Corona, CA 92883
Contact Silva Babaian
Schedule A Showing
Request more information
- MLS#: SR24195785 ( Single Family Residence )
- Street Address: 3950 Satsuma Lane
- Viewed: 4
- Price: $995,000
- Price sqft: $372
- Waterfront: No
- Year Built: 2023
- Bldg sqft: 2676
- Bedrooms: 4
- Total Baths: 3
- Full Baths: 3
- Garage / Parking Spaces: 2
- Days On Market: 94
- Additional Information
- County: RIVERSIDE
- City: Corona
- Zipcode: 92883
- Subdivision: Horsethief Canyon
- District: Corona Norco Unified
- High School: SANTIA
- Provided by: Century 21 Peak
- Contact: Sophia Sophia

- DMCA Notice
-
DescriptionWelcome Home! A one of a kind gated community with a breathtaking view. This inviting home features an open concept layout that seamlessly connects the living, dining, and kitchen areas, creating a warm and welcoming atmosphere for all. The kitchen is equipped with a convenient food prep island, bar seating, and a large walk in pantry. On the first floor, you'll find a generous flex space that can easily serve as a home office or gym, along with a bedroom and a full bath, perfect for accommodating guests. Head upstairs to discover your spacious primary suite, designed for ultimate relaxation and featuring a walk in shower and spacious walk in closet. The second floor also includes additional bedrooms, a full bath, a versatile loft, a tech space, and a convenient laundry room. Notable design features include sleek white cabinets, elegant quartz countertops, and durable flooring throughout the main level. With an attached garage and stylish finishes, welcome to the perfect harmony of design and comfort.
Property Location and Similar Properties
Features
Appliances
- Dishwasher
- Gas Range
- Microwave
- Tankless Water Heater
Assessments
- Unknown
Association Amenities
- Pool
- Spa/Hot Tub
- Fire Pit
- Barbecue
- Outdoor Cooking Area
Association Fee
- 236.00
Association Fee Frequency
- Monthly
Commoninterest
- None
Common Walls
- No Common Walls
Cooling
- Central Air
Country
- US
Days On Market
- 41
Eating Area
- Breakfast Counter / Bar
Entry Location
- First Level
Fireplace Features
- None
Flooring
- Vinyl
Garage Spaces
- 2.00
Green Energy Generation
- Solar
Heating
- Central
High School
- SANTIA
Highschool
- Santiago
Interior Features
- Open Floorplan
- Pantry
Laundry Features
- Gas & Electric Dryer Hookup
- Individual Room
- Inside
- Upper Level
- Washer Hookup
Levels
- Two
Living Area Source
- Assessor
Lockboxtype
- Seller Providing Access
Lot Features
- Cul-De-Sac
Parcel Number
- 279551020
Pool Features
- None
Postalcodeplus4
- 3190
Property Type
- Single Family Residence
School District
- Corona-Norco Unified
Sewer
- Public Sewer
Subdivision Name Other
- Horsethief Canyon
View
- Trees/Woods
Water Source
- Other
Year Built
- 2023
Year Built Source
- Assessor

