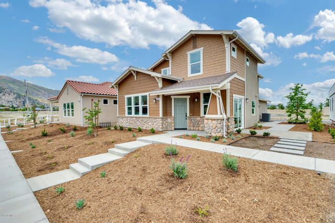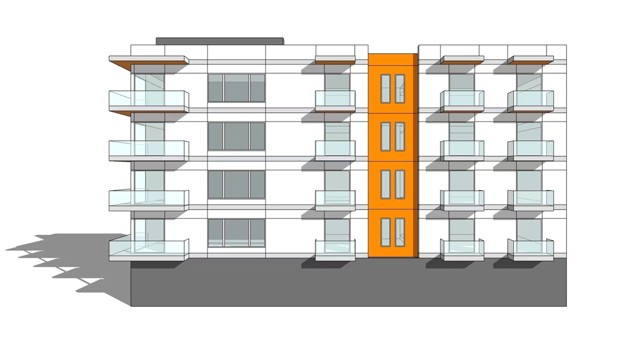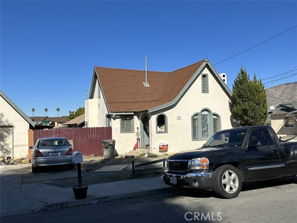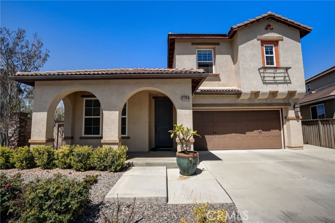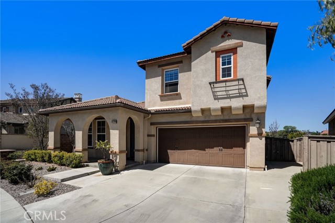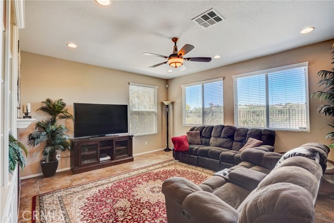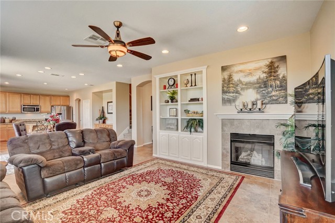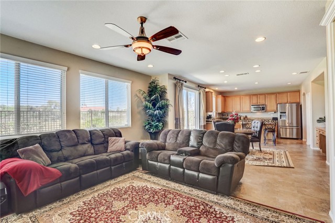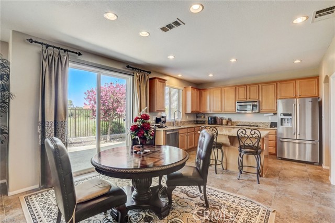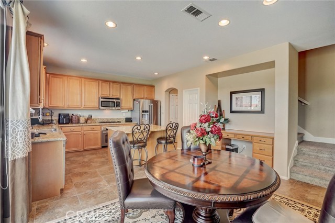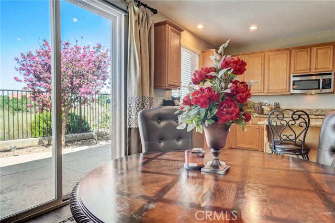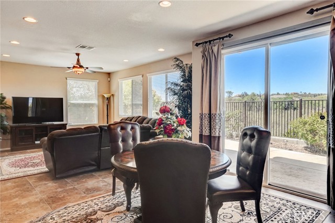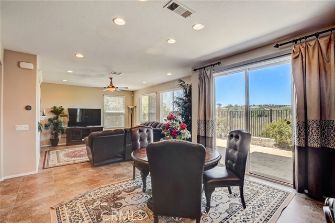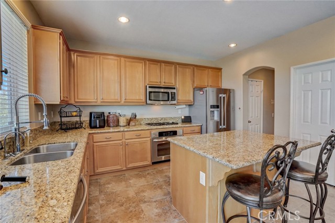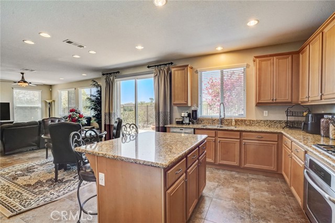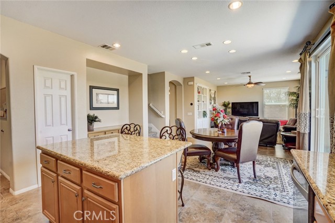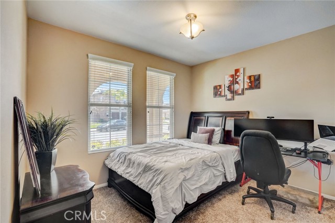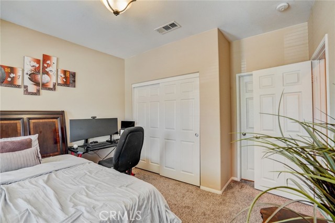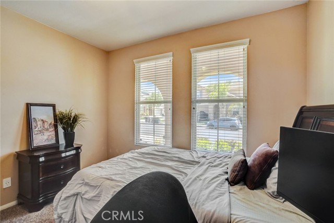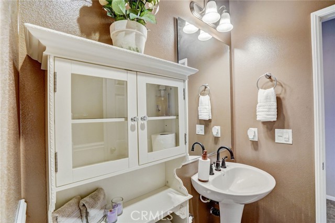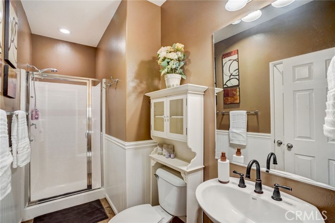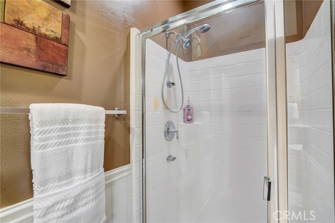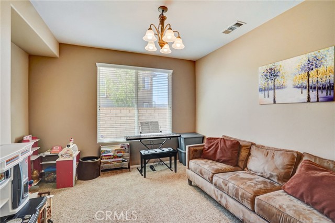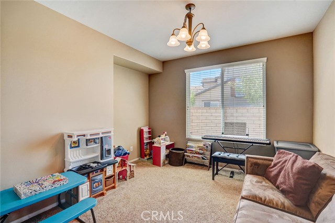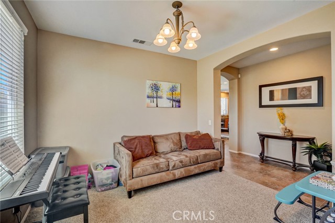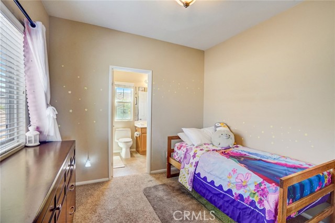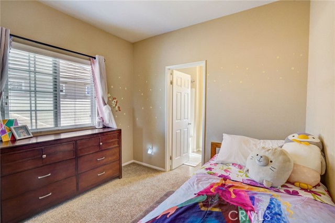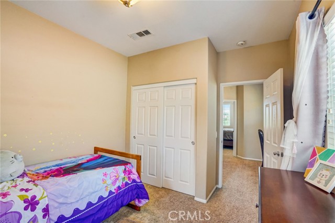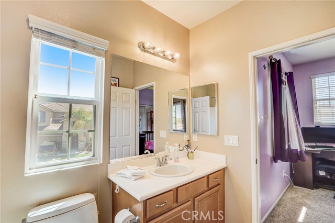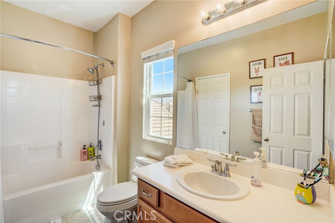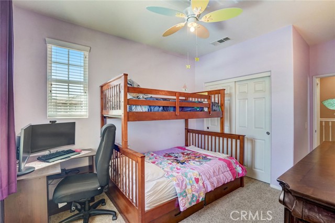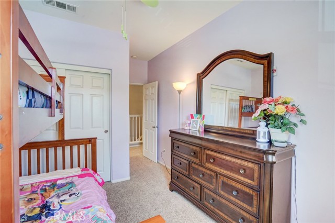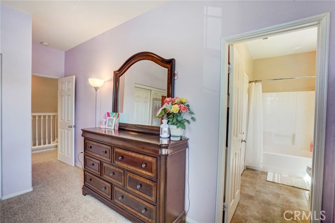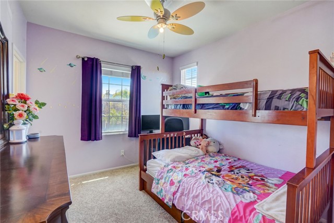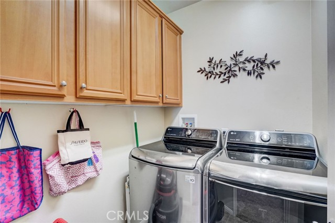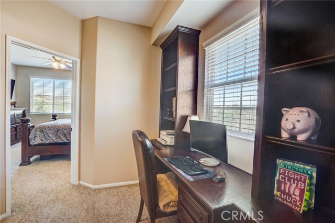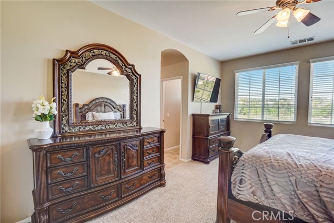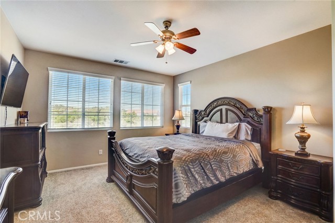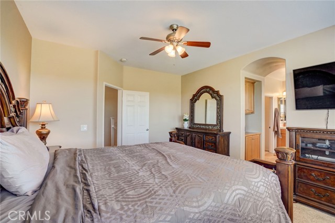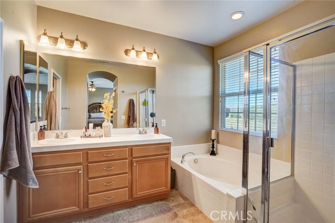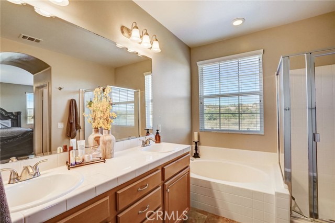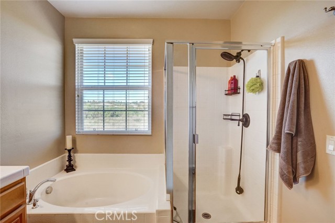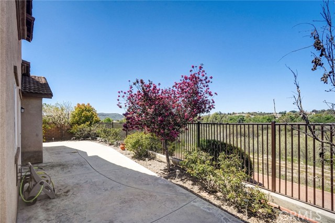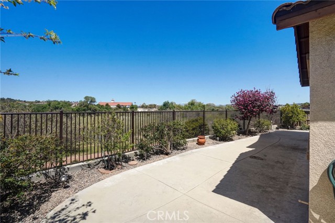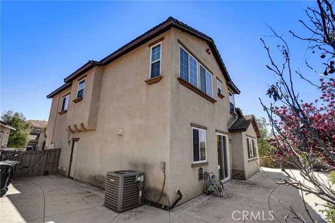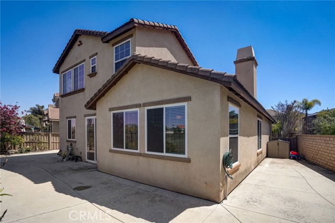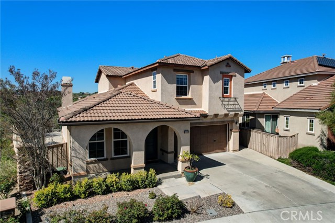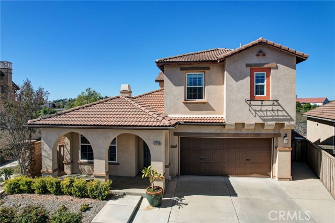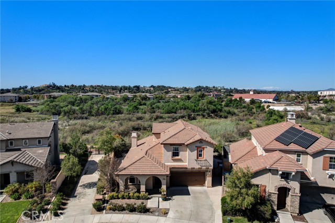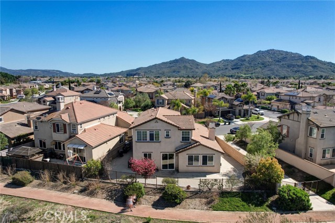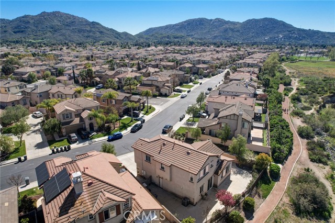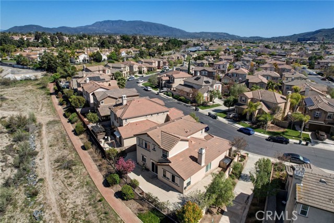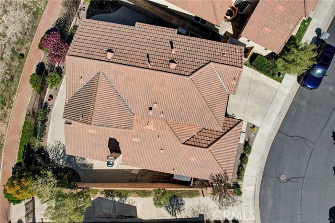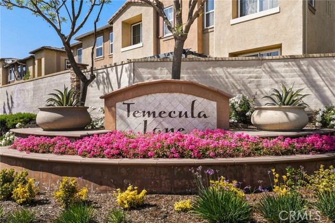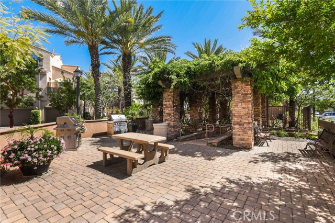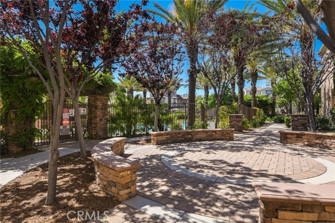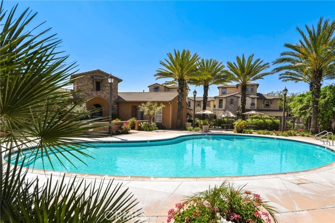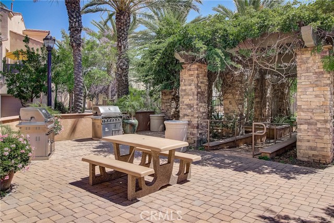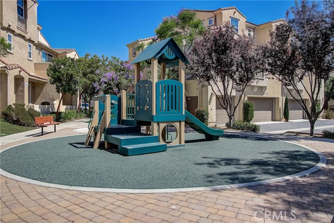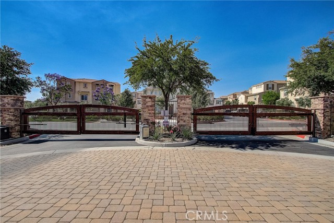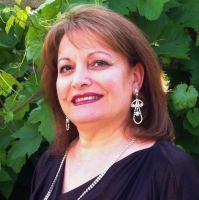31284 Strawberry Tree Lane, Temecula, CA 92592
Contact Silva Babaian
Schedule A Showing
Request more information
- MLS#: SW24195033 ( Single Family Residence )
- Street Address: 31284 Strawberry Tree Lane
- Viewed: 7
- Price: $749,900
- Price sqft: $355
- Waterfront: No
- Year Built: 2008
- Bldg sqft: 2111
- Bedrooms: 4
- Total Baths: 2
- Full Baths: 2
- Garage / Parking Spaces: 4
- Days On Market: 139
- Additional Information
- County: RIVERSIDE
- City: Temecula
- Zipcode: 92592
- District: Temecula Unified
- Elementary School: REDHAW
- Middle School: ERSTGA
- High School: GREOAK
- Provided by: Redfin Corporation
- Contact: Jennifer Jennifer

- DMCA Notice
-
DescriptionWelcome to this upgraded turnkey home in the desirable gated community of Temecula Lane! Go inside where the open floor plan is filled with natural light, offering stunning views of the distant mountains and surrounding greenery from the private, landscaped backyard. One bedroom and a full bathroom are conveniently located on the main floor, perfect for guests or an office. Upstairs, youll find three more bedrooms, including the primary suite with an en suite bathroom featuring a soaking tub, double sink vanity, and a walk in closet. The second floor also boasts a laundry room and a built in desk area. The heart of the home is the bright kitchen, complete with granite countertops, a center island, built in range, stainless steel appliances, and a pantry for ample storage. Located on a prime view lot, this home is perfect for relaxing and entertaining. The community offers excellent amenities including a pool, spa, clubhouse, park, and walking trails. With easy access to the freeway, shopping, dining, and schools. Don't miss the opportunity to make this beautiful property your own!
Property Location and Similar Properties
Features
Appliances
- Dishwasher
- Disposal
- Gas & Electric Range
- Gas Oven
- Gas Range
- Gas Cooktop
- Gas Water Heater
- Ice Maker
- Microwave
- Refrigerator
- Self Cleaning Oven
- Water Purifier
- Water Softener
Assessments
- Special Assessments
Association Amenities
- Pool
- Spa/Hot Tub
- Barbecue
- Outdoor Cooking Area
- Picnic Area
- Playground
- Clubhouse
- Maintenance Grounds
- Trash
- Call for Rules
- Management
- Controlled Access
Association Fee
- 135.00
Association Fee Frequency
- Monthly
Commoninterest
- Planned Development
Common Walls
- No Common Walls
Cooling
- Central Air
- Electric
Country
- US
Eating Area
- Area
Elementary School
- REDHAW2
Elementaryschool
- Red Hawk
Fencing
- Wood
- Wrought Iron
Fireplace Features
- Family Room
- Gas
Flooring
- Carpet
- Tile
Garage Spaces
- 2.00
Heating
- Central
- Natural Gas
High School
- GREOAK2
Highschool
- Great Oak
Inclusions
- refrigerator
- washer
- dryer
- stove
- tv brackets
- specific plants
- water softener
- water purifier
- security system/alarms
Interior Features
- Built-in Features
- Ceiling Fan(s)
- Granite Counters
- Open Floorplan
- Pantry
- Recessed Lighting
Laundry Features
- Individual Room
- Inside
- Upper Level
Levels
- Two
Living Area Source
- Assessor
Lockboxtype
- None
Lot Features
- 0-1 Unit/Acre
Middle School
- ERSTGA
Middleorjuniorschool
- Erle Stanley Gardner
Parcel Number
- 961430012
Parking Features
- Driveway Level
- Garage - Single Door
Patio And Porch Features
- None
Pool Features
- Association
Postalcodeplus4
- 4199
Property Type
- Single Family Residence
Roof
- Tile
School District
- Temecula Unified
Sewer
- Public Sewer
Spa Features
- Association
Uncovered Spaces
- 2.00
View
- Creek/Stream
- Mountain(s)
- Neighborhood
Virtual Tour Url
- https://www.zillow.com/view-imx/cacfb204-2a33-4f9c-a53b-ad3c7099877c?wl=true&setAttribution=mls&initialViewType=pano
Water Source
- Public
Year Built
- 2008
Year Built Source
- Assessor

