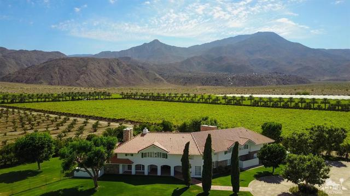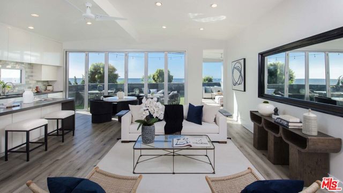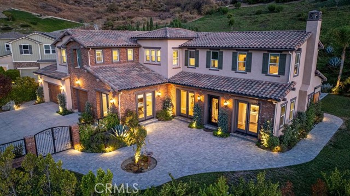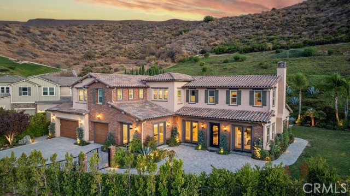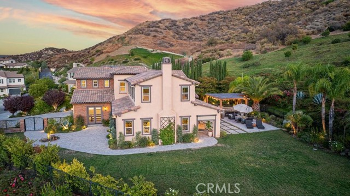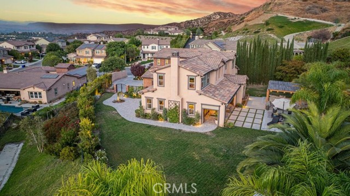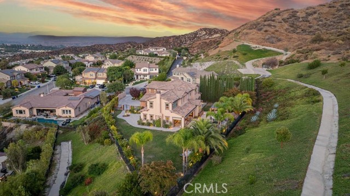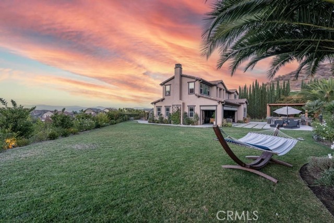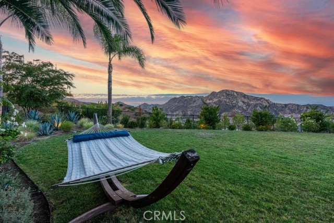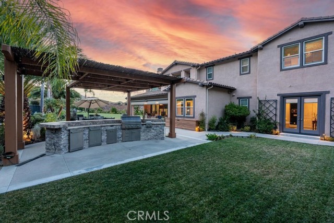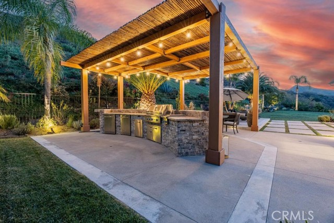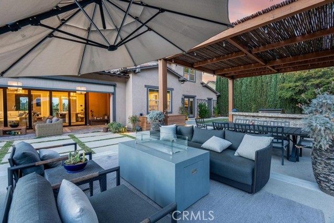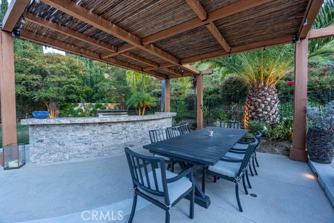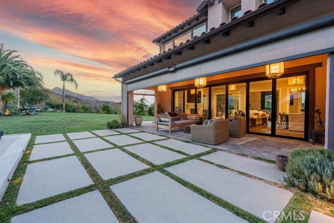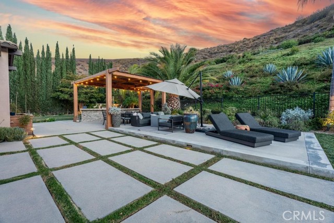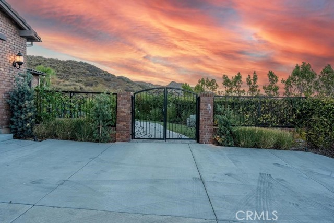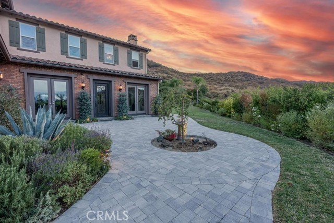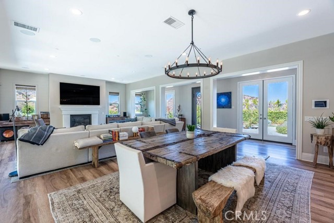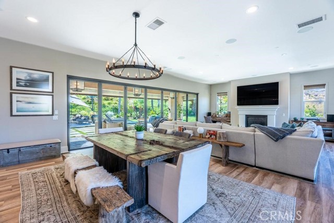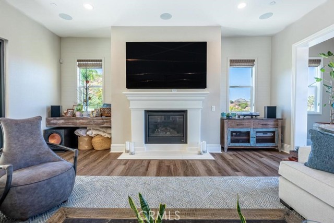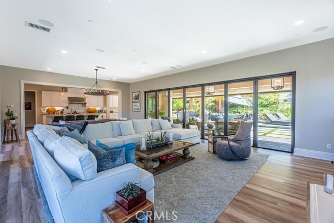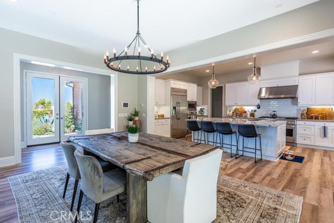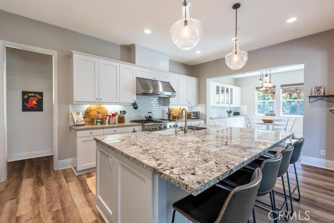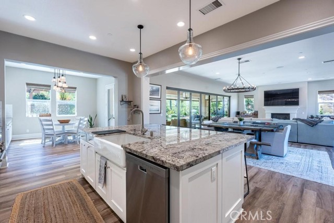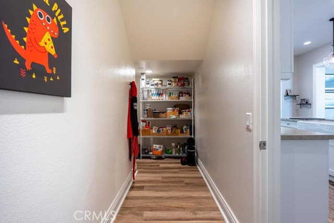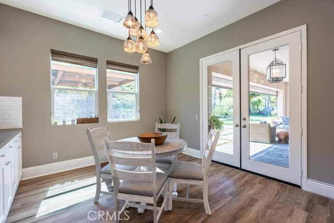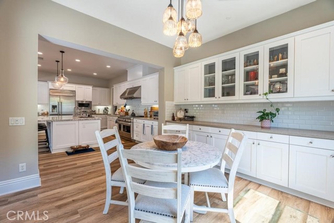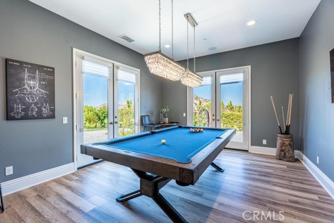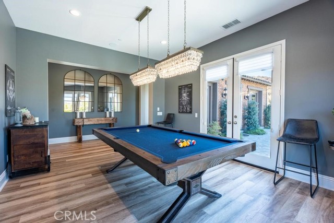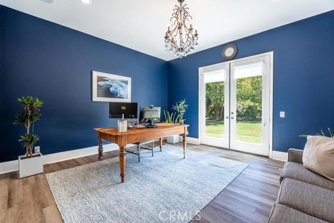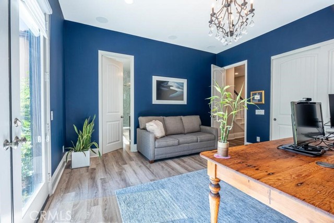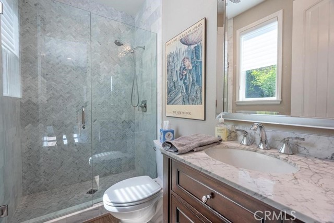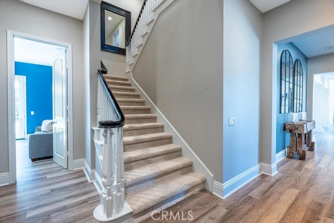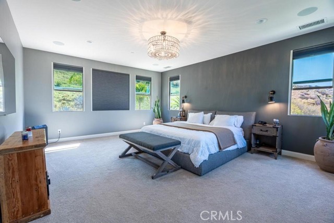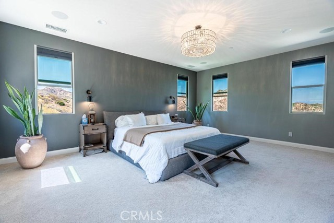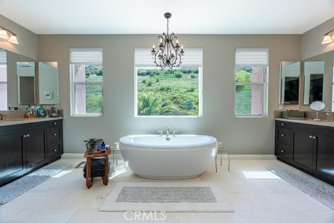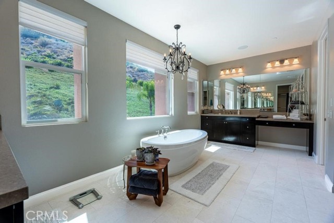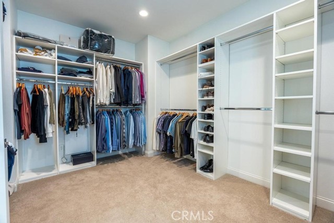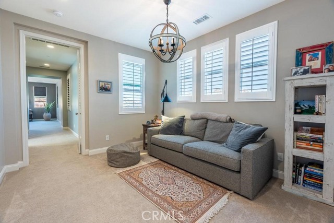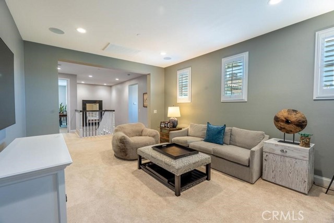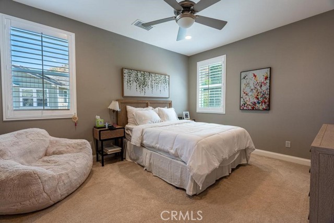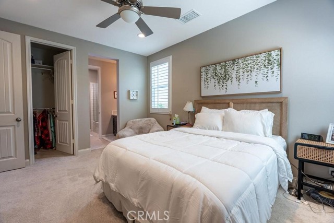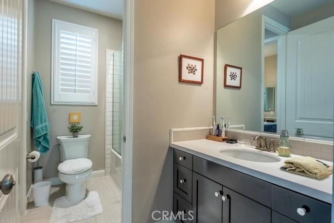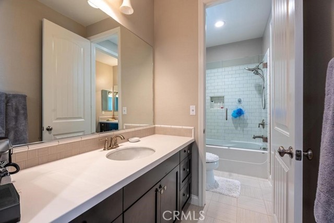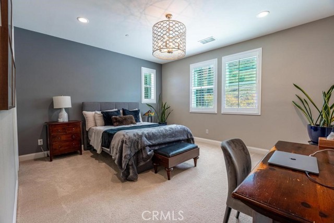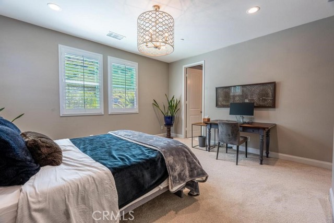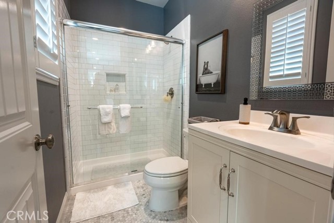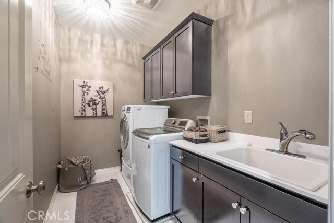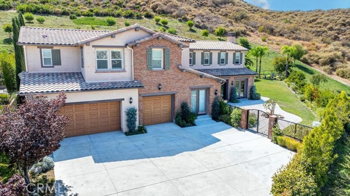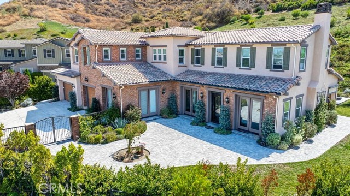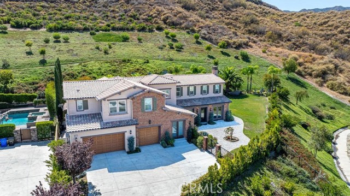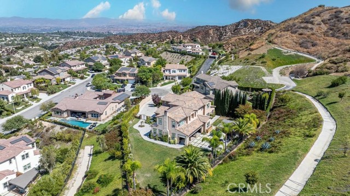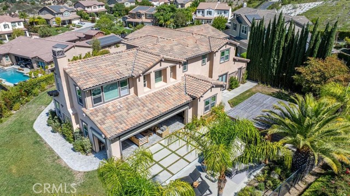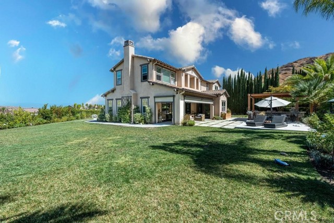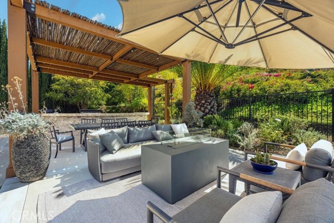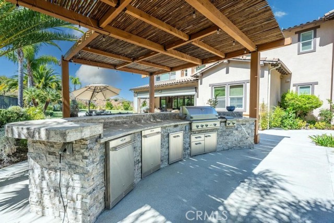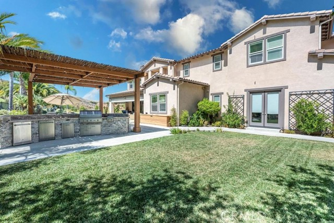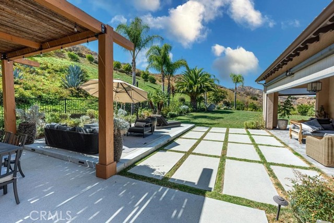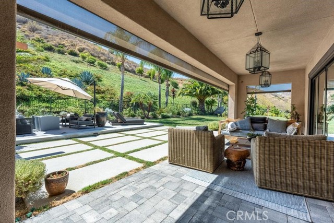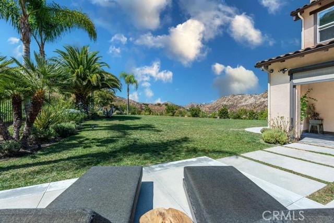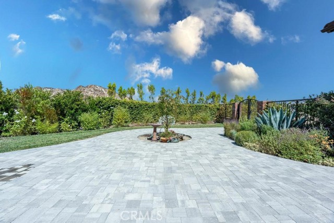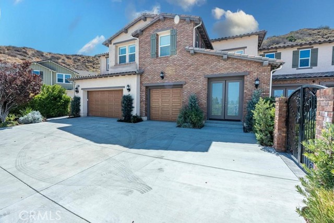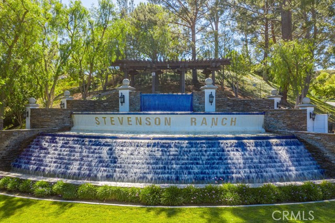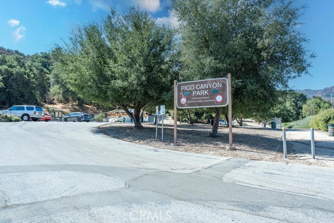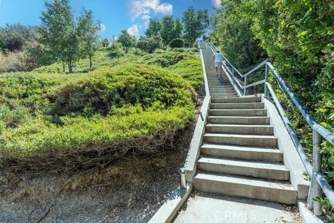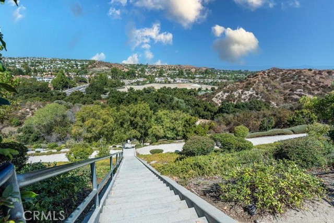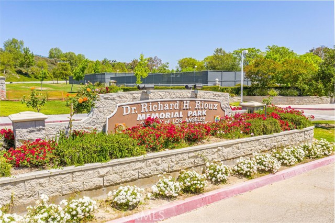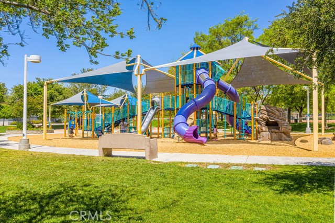24913 Old Creek Way, Stevenson Ranch, CA 91381
Contact Silva Babaian
Schedule A Showing
Request more information
- MLS#: SR24195017 ( Single Family Residence )
- Street Address: 24913 Old Creek Way
- Viewed: 37
- Price: $2,500,000
- Price sqft: $525
- Waterfront: Yes
- Wateraccess: Yes
- Year Built: 2015
- Bldg sqft: 4758
- Bedrooms: 5
- Total Baths: 5
- Full Baths: 4
- 1/2 Baths: 1
- Garage / Parking Spaces: 5
- Days On Market: 192
- Additional Information
- County: LOS ANGELES
- City: Stevenson Ranch
- Zipcode: 91381
- Subdivision: Oakridge (okrso)
- District: William S. Hart Union
- Provided by: RE/MAX of Santa Clarita
- Contact: Neal Neal

- DMCA Notice
-
DescriptionFor those that desire ideal location, total privacy and a massive usable lot with views both up Pico Canyon and down to the Santa Clarita Valley, this Southern Oaks executive home is now available! Combining luxury and tranquility, this property is a true one of a kind in every way. Surrounded by mature trees and hills you will experience complete privacy with no neighbors on 3 sides and multiple entertainment areas in the front and back. Perfectly situated at the top of the private driveway on the only cul de sac in the popular "Oakridge" section of Southern Oaks, the location is unbeatable. The front conversation area is gated with amazing views and the backyard offers tons of grass, a huge built in BBQ/Cook station with a custom pergola and a full length fully covered outdoor room. Large accordion doors seamlessly blend indoor and outdoor living. Pretty much everything inside this home has been remodeled or redone in the last few years. The Great room/kitchen area is one of the largest you have ever seen with updated flooring, quartz counters, high end stainless package and an oversized walk in pantry. Full bed with private bath down plus an additional half bath for guests. 4 more bedrooms up with huge loft and the views from the primary suite are jaw dropping. All the finishes, fixtures and colors are current & gorgeous and will please the most discriminating buyer. The private driveway and 5 car double tandem garage create plenty of room for guests, extra vehicles and just about everything people want but rarely find. The garage has epoxy flooring and the walls are completely lined with cabinets, providing more storage than most could ever need. With access to the highest rated schools in the valley, easy freeway access and no Mello Roos taxes, 24913 Old Creek truly checks every box. Homes like this are few and far between...simply the best!
Property Location and Similar Properties
Features
Appliances
- Barbecue
- Built-In Range
- Dishwasher
- Double Oven
- Gas Oven
- Gas Range
- Microwave
- Refrigerator
Assessments
- None
Association Amenities
- Maintenance Grounds
Association Fee
- 319.00
Association Fee Frequency
- Monthly
Commoninterest
- Planned Development
Common Walls
- No Common Walls
Cooling
- Central Air
Country
- US
Days On Market
- 24
Eating Area
- Area
- Breakfast Counter / Bar
- Dining Room
- In Kitchen
Exclusions
- surround sound equipment
- televisions and mesh system
Fireplace Features
- Family Room
Flooring
- Carpet
- Tile
- Vinyl
Garage Spaces
- 5.00
Heating
- Central
Interior Features
- Built-in Features
- Ceiling Fan(s)
- High Ceilings
- Open Floorplan
- Pantry
- Recessed Lighting
- Storage
Laundry Features
- Individual Room
- Inside
Levels
- Two
Living Area Source
- Assessor
Lockboxtype
- None
- Supra
Lot Features
- Back Yard
- Cul-De-Sac
- Front Yard
- Landscaped
- Sprinkler System
Parcel Number
- 2826164014
Parking Features
- Driveway
- Garage
Patio And Porch Features
- Covered
- Patio
- Front Porch
Pool Features
- None
Postalcodeplus4
- 1850
Property Type
- Single Family Residence
Property Condition
- Turnkey
- Updated/Remodeled
School District
- William S. Hart Union
Sewer
- Public Sewer
Spa Features
- None
Subdivision Name Other
- Oakridge (OKRSO)
View
- Canyon
- City Lights
- Panoramic
- Valley
Views
- 37
Water Source
- Public
Window Features
- Blinds
- Plantation Shutters
Year Built
- 2015
Year Built Source
- Assessor
Zoning
- LCA22*

