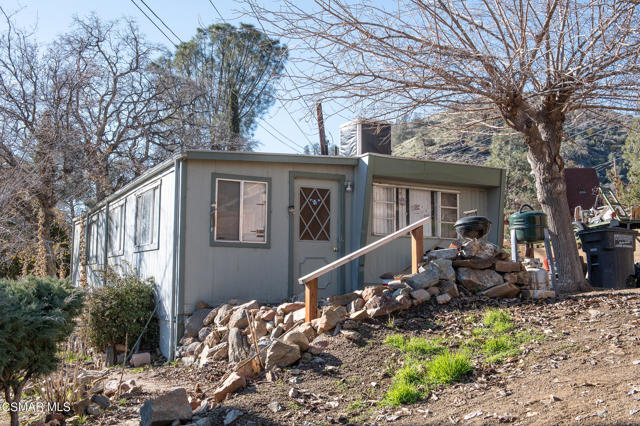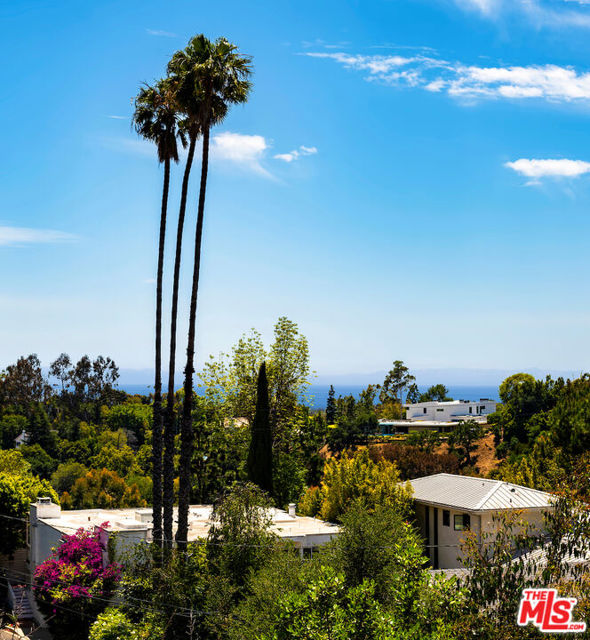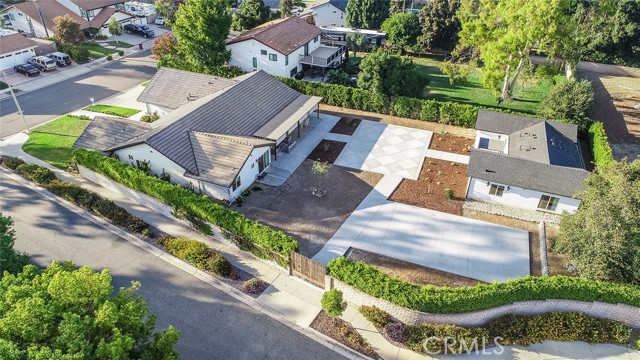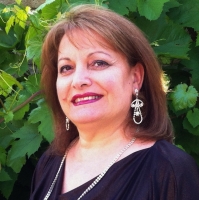568 Bristol Avenue, Simi Valley, CA 93065
Contact Silva Babaian
Schedule A Showing
Request more information
- MLS#: SR24193038 ( Single Family Residence )
- Street Address: 568 Bristol Avenue
- Viewed: 28
- Price: $2,350,000
- Price sqft: $593
- Waterfront: Yes
- Wateraccess: Yes
- Year Built: 1979
- Bldg sqft: 3965
- Bedrooms: 6
- Total Baths: 7
- Full Baths: 4
- 1/2 Baths: 3
- Garage / Parking Spaces: 3
- Days On Market: 197
- Additional Information
- County: VENTURA
- City: Simi Valley
- Zipcode: 93065
- Subdivision: Pheasant Hills (153)
- District: Simi Valley Unified
- High School: ROYAL
- Provided by: eXp Realty of California Inc
- Contact: Cynthia Cynthia

- DMCA Notice
-
DescriptionWelcome to an amazing blend of modern design and serene living. This is truly a "ONE OF A KIND" property that presents endless possibilities for the next homeowner. There is a 2765 sq ft main house with TWO ADU's (the ADU's add an additional 1200 sq feet of living space) all on a 22,411 sq ft lot, in the prestigious, highly coveted area of Pheasant Hills in West Simi Valley. Freshly renovated, this amazing, sprawling, single story custom home sits on a corner lot and offers tranquility and privacy. There is a custom 4 bedroom/2.5 bath, 2765 foot main house and then TWO additional brand new ADU's in the backyard. (also known as Accessory Dwelling Units) Each unit is 600 square feet, for a total of an additional 1200 square feet of living space. Although they are attached, they have their own private entrances, all stainless steel appliances, and one already has washer/dryer hookups. The ADU's were completed in 2023. Main house boasts cathedral ceilings, new waterproof laminate flooring throughout the home, new kitchen with large pantry that has pull out drawers and a huge quartz island. Remodeled bathrooms with large walk in showers and high end faucets and showerheads. Plenty of sunshine brightens this home with all the new windows and sliding glass doors. All doors are solid wood and windows have custom window coverings. Recessed lighting thru entire home and Candelabra chandeliers in dining/sitting area and master bathroom. New Lennox HVAC unit works fantastic! Front walkway has beautiful stamped concrete and automatic landscaping lights, new gutters, sprinkler system and drip lines for all the beautiful fruit trees and privacy ficus trees that line the backyard! Backyard has also been engineered for proper drainage. Large concrete slabs added in backyard, one being the size of a sport court for whatever sport you may want to set up. (tennis, volleyball, etc) New 40 foot covered METAL pergola covers the back patio with pull down shades for your backyard entertaining and even the garage has been updated with insulation and recessed lighting. Don't miss the chance to make this "ONE OF A KIND" DREAM home yours! Information is deemed reliable but not guaranteed.
Property Location and Similar Properties
Features
Additional Parcels Description
- ADU
Appliances
- 6 Burner Stove
- Dishwasher
- Disposal
- Gas Range
Assessments
- Unknown
Association Amenities
- Horse Trails
Association Fee
- 178.00
Association Fee Frequency
- Quarterly
Commoninterest
- None
Common Walls
- No Common Walls
Cooling
- Central Air
Country
- US
Days On Market
- 32
Eating Area
- Dining Room
Exclusions
- washer and dryers
Fireplace Features
- None
Flooring
- Laminate
- Tile
Foundation Details
- Slab
Garage Spaces
- 3.00
Heating
- Central
High School
- ROYAL
Highschool
- Royal
Inclusions
- Refrigerators
- built in microwaves
- 6 burner stove
- stoves in ADU's
- dishwashers
Interior Features
- Beamed Ceilings
- Built-in Features
- Cathedral Ceiling(s)
- Ceiling Fan(s)
- Crown Molding
- Open Floorplan
- Pantry
- Quartz Counters
- Recessed Lighting
- Storage
- Unfurnished
Laundry Features
- Individual Room
- Inside
- Washer Hookup
Levels
- One
Lockboxtype
- Supra
Lockboxversion
- Supra
Lot Features
- Landscaped
- Lawn
- Lot 20000-39999 Sqft
- Park Nearby
- Sprinklers Drip System
- Sprinklers In Front
Other Structures
- Guest House Detached
Parcel Number
- 6290041325
Parking Features
- Direct Garage Access
- Garage Faces Front
- Garage - Three Door
- RV Access/Parking
Patio And Porch Features
- Covered
- Patio
- Front Porch
- Rear Porch
Pool Features
- None
Postalcodeplus4
- 5437
Property Type
- Single Family Residence
Property Condition
- Additions/Alterations
Road Frontage Type
- City Street
Road Surface Type
- Paved
School District
- Simi Valley Unified
Security Features
- Carbon Monoxide Detector(s)
- Smoke Detector(s)
Sewer
- Public Sewer
Spa Features
- None
Subdivision Name Other
- Pheasant Hills (153)
Utilities
- Cable Available
- Electricity Connected
- Natural Gas Connected
- Sewer Connected
- Water Connected
View
- Mountain(s)
- Neighborhood
Views
- 28
Virtual Tour Url
- https://youtube.com/embed/JpoSYiW3044?rel=0
Water Source
- Public
Window Features
- Blinds
- Double Pane Windows
- Drapes
Year Built
- 1979
Year Built Source
- Assessor
Zoning
- RL-1.6-H






