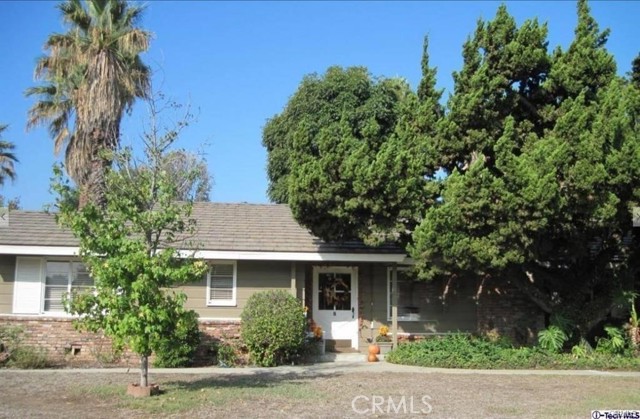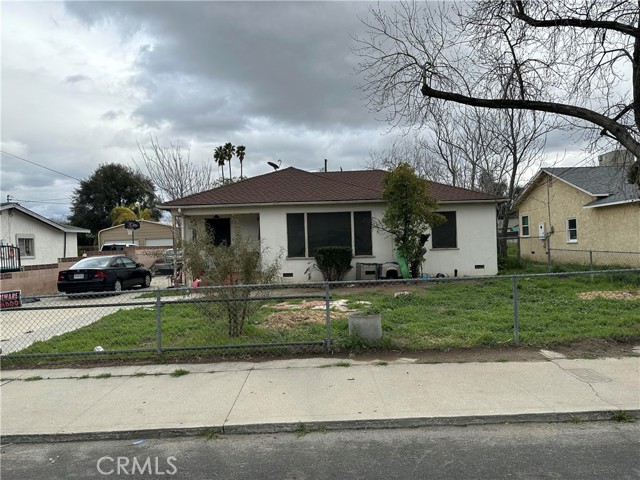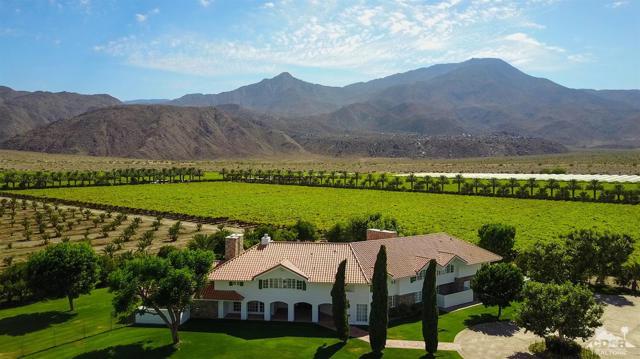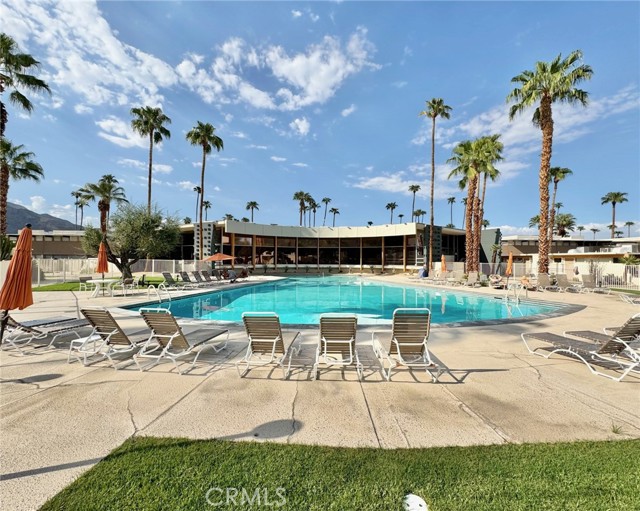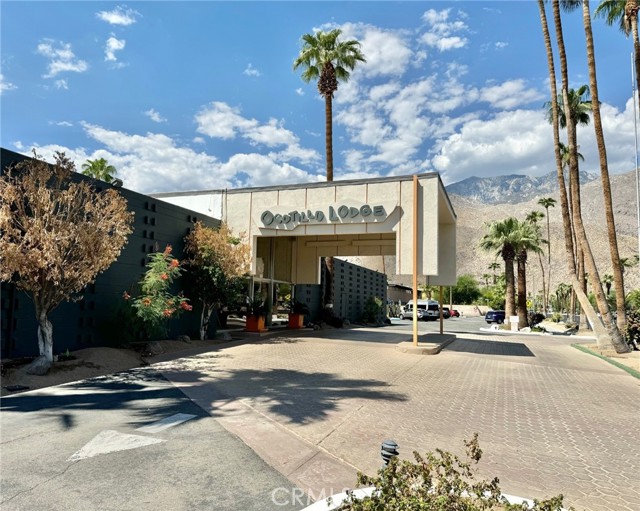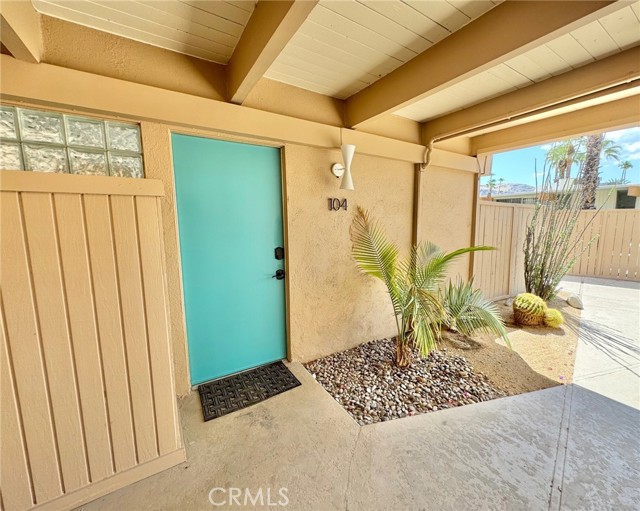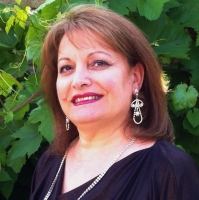1111 Palm Canyon Drive 104, Palm Springs, CA 92264
Contact Silva Babaian
Schedule A Showing
Request more information
- MLS#: OC24194540 ( Condominium )
- Street Address: 1111 Palm Canyon Drive 104
- Viewed: 1
- Price: $378,000
- Price sqft: $720
- Waterfront: No
- Year Built: 1995
- Bldg sqft: 525
- Bedrooms: 1
- Total Baths: 1
- Full Baths: 1
- Days On Market: 142
- Additional Information
- County: RIVERSIDE
- City: Palm Springs
- Zipcode: 92264
- Subdivision: Ocotillo Lodge (33470)
- Building: Ocotillo Lodge (33470)
- District: Palm Springs Unified
- Elementary School: CAHUIL
- Middle School: RAYCRE
- High School: PALSPR
- Provided by: Pacific Sotheby's Int'l Realty
- Contact: John John

- DMCA Notice
-
DescriptionNestled in the iconic Ocotillo Lodge, 1111 E Palm Canyon Drive #104 is a beautifully remodeled 1 bedroom, 1 bathroom retreat, perfect for those seeking a stylish Palm Springs getaway. The open concept living space seamlessly blends modern upgrades with mid century charm, featuring large windows that flood the interior with natural light and offer serene desert views. The remodeled kitchen is ideal for entertaining, while the private patio extends the living area outdoors, creating a perfect space for relaxation. Residents can enjoy the famous "champagne cork" pool, beautifully landscaped grounds, and a fitness center in this renowned complex designed by architect William Krisel. Just minutes from downtown Palm Springs, this unit offers both tranquility and a connection to the area's rich Hollywood history. This property is not only a perfect vacation escape but also an excellent investment opportunity, and is short term rental friendly. The Ocotillo Lodge provides additional amenities, including a gated community, laundry facility, meeting room/clubhouse, gym, and two spas. Classic mid century design is showcased throughout the condo, plus the HOA fees conveniently cover all utilities, including cable, internet, water, electricity, and sewer. Come experience life where rumored guests such as Elizabeth Taylor, Marilyn Monroe, Lucille Ball, Perry Como, the Rolling Stones and the Rat Pack enjoyed the Palm Springs lifestyle, and make memories of your own in this slice of Palm Springs History. Ocotillo Lodge is a designated Historic District in the City of Palm Springs and, therefore, eligible for a Mills Act Contract.
Property Location and Similar Properties
Features
Accessibility Features
- None
Appliances
- Electric Range
- Microwave
- Refrigerator
Architectural Style
- Mid Century Modern
Assessments
- Unknown
Association Amenities
- Pool
- Spa/Hot Tub
- Gym/Ex Room
- Clubhouse
- Electricity
- Gas
- Maintenance Grounds
- Utilities
- Sewer
- Water
- Pet Rules
Association Fee
- 727.00
Association Fee Frequency
- Monthly
Commoninterest
- Condominium
Common Walls
- 2+ Common Walls
Cooling
- Central Air
Country
- US
Days On Market
- 89
Door Features
- Sliding Doors
Eating Area
- Area
Electric
- Standard
Elementary School
- CAHUIL
Elementaryschool
- Cahuilla
Entry Location
- 1 / front door
Fireplace Features
- None
Garage Spaces
- 0.00
Heating
- Forced Air
High School
- PALSPR
Highschool
- Palm Springs
Interior Features
- Furnished
Laundry Features
- Community
Levels
- One
Living Area Source
- Assessor
Lockboxtype
- None
Middle School
- RAYCRE
Middleorjuniorschool
- Raymond Cree
Parcel Number
- 511035004
Parking Features
- Public
- Unassigned
Patio And Porch Features
- Patio
Pool Features
- Association
- In Ground
Postalcodeplus4
- 9199
Property Type
- Condominium
Property Condition
- Turnkey
- Updated/Remodeled
School District
- Palm Springs Unified
Security Features
- Carbon Monoxide Detector(s)
- Gated Community
- Smoke Detector(s)
Sewer
- Public Sewer
Spa Features
- Association
- Heated
- In Ground
Subdivision Name Other
- Ocotillo Lodge (33470)
Unit Number
- 104
Utilities
- Cable Available
- Cable Connected
- Electricity Available
- Electricity Connected
- Natural Gas Available
- Natural Gas Connected
- Phone Available
- Sewer Available
- Sewer Connected
- Water Available
- Water Connected
View
- Mountain(s)
- Neighborhood
Water Source
- Public
Year Built
- 1995
Year Built Source
- Public Records

