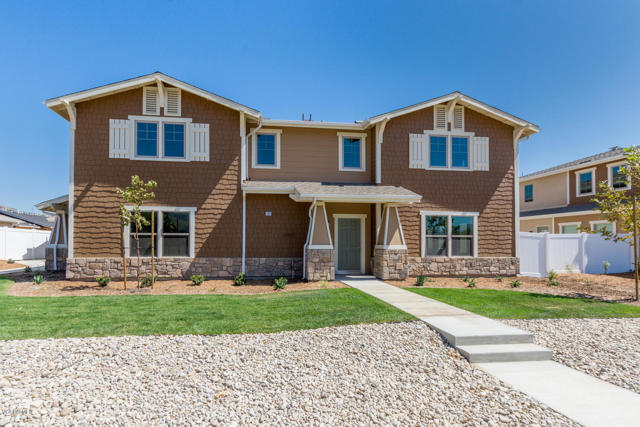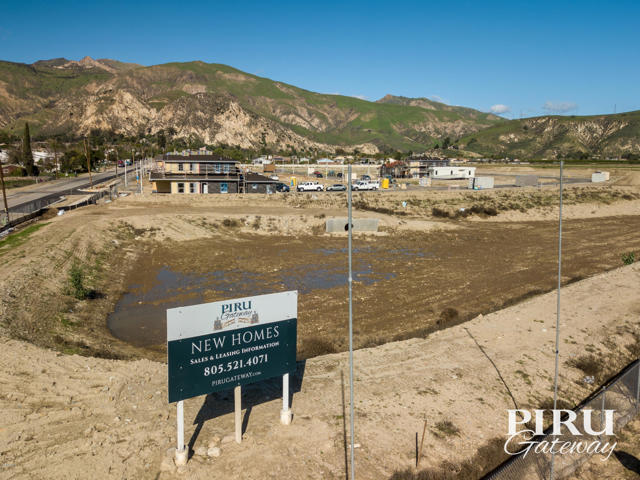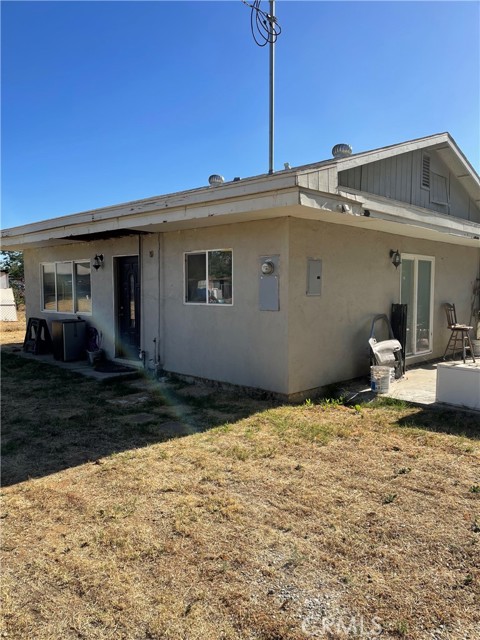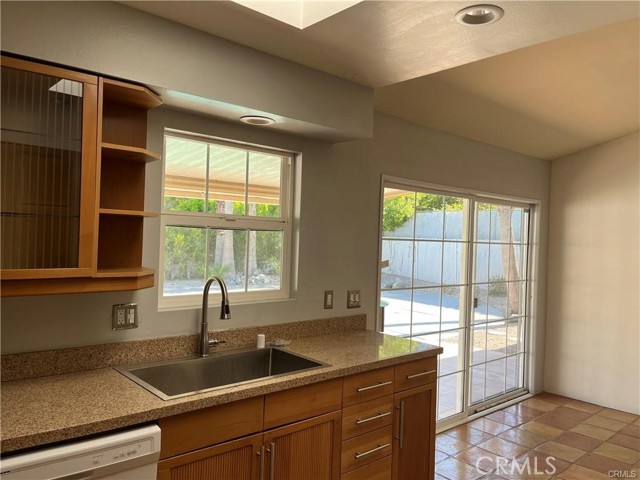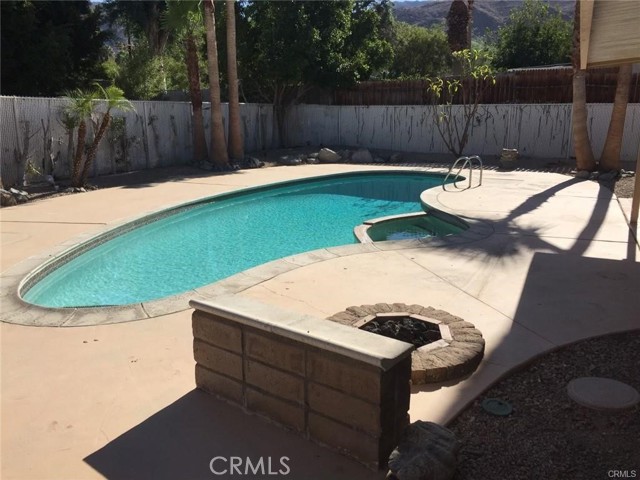68085 Valley Vista Drive, Cathedral City, CA 92234
Contact Silva Babaian
Schedule A Showing
Request more information
- MLS#: IV24195281 ( Single Family Residence )
- Street Address: 68085 Valley Vista Drive
- Viewed: 14
- Price: $2,600
- Price sqft: $2
- Waterfront: No
- Year Built: 1976
- Bldg sqft: 1118
- Bedrooms: 3
- Total Baths: 2
- Full Baths: 2
- Garage / Parking Spaces: 2
- Days On Market: 208
- Additional Information
- County: RIVERSIDE
- City: Cathedral City
- Zipcode: 92234
- Subdivision: Cathedral City Cove (33611)
- District: Palm Springs Unified
- Provided by: Keller Williams Empire Estates
- Contact: JEFFREY JEFFREY

- DMCA Notice
Description
Looking for quality in the Cove? Don't miss this house set high up on the hill for outstanding views and serenity. Supremely comfortable, private year round indoor/outdoor living is the theme. This inviting, tastefully completed home offers a host of amenities, including saltwater pool and spa with gas heating, individually ducted A/C and evaporative cooling systems, gleaming Saltillo tile flooring, halogen recessed lighting, mountain views from every window, and plenty of skylights providing bright, natural light. The newer custom kitchen features an unbelievable amount of storage. Expand your living space by making use of the nearly 400 sq. ft. covered rear patio with Saltillo tile flooring, and adjacent fire pit for our cool winter evenings. Ready for your enjoyment, this private desert sanctuary awaits.
Description
Looking for quality in the Cove? Don't miss this house set high up on the hill for outstanding views and serenity. Supremely comfortable, private year round indoor/outdoor living is the theme. This inviting, tastefully completed home offers a host of amenities, including saltwater pool and spa with gas heating, individually ducted A/C and evaporative cooling systems, gleaming Saltillo tile flooring, halogen recessed lighting, mountain views from every window, and plenty of skylights providing bright, natural light. The newer custom kitchen features an unbelievable amount of storage. Expand your living space by making use of the nearly 400 sq. ft. covered rear patio with Saltillo tile flooring, and adjacent fire pit for our cool winter evenings. Ready for your enjoyment, this private desert sanctuary awaits.
Property Location and Similar Properties
Features
Additional Rent For Pets
- No
Association Fee
- 0.00
Common Walls
- No Common Walls
Cooling
- Central Air
Country
- US
Creditamount
- 39
Credit Check Paid By
- Tenant
Days On Market
- 67
Depositkey
- 100
Depositsecurity
- 3000
Fireplace Features
- None
Furnished
- Unfurnished
Garage Spaces
- 2.00
Heating
- Central
Laundry Features
- In Garage
Levels
- One
Living Area Source
- Assessor
Lockboxtype
- Seller Providing Access
Lot Features
- Level with Street
- Lot 10000-19999 Sqft
Parcel Number
- 686215007
Parking Features
- Driveway Level
- Garage
- Garage Door Opener
Pets Allowed
- Breed Restrictions
- Call
Pool Features
- Private
- In Ground
Postalcodeplus4
- 2341
Property Type
- Single Family Residence
Rent Includes
- See Remarks
School District
- Palm Springs Unified
Sewer
- Public Sewer
Subdivision Name Other
- Cathedral City Cove (33611)
Transferfee
- 0.00
Transferfeepaidby
- Tenant
View
- Desert
- Mountain(s)
Views
- 14
Water Source
- Public
Year Built
- 1976
Year Built Source
- Assessor
Zoning
- R1

