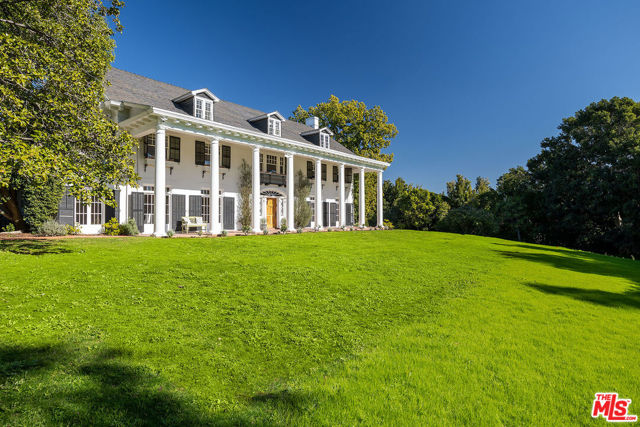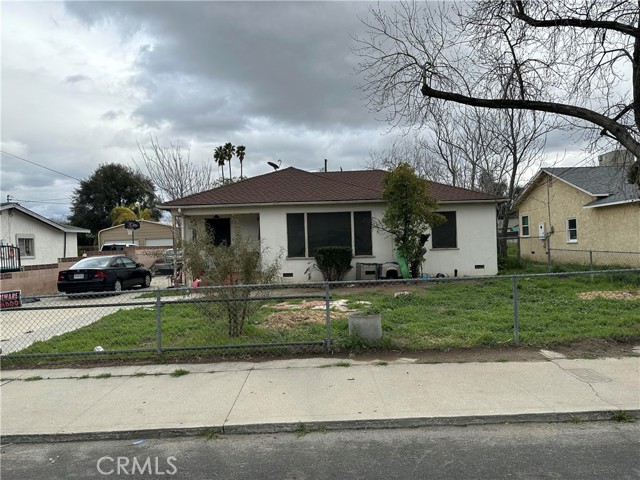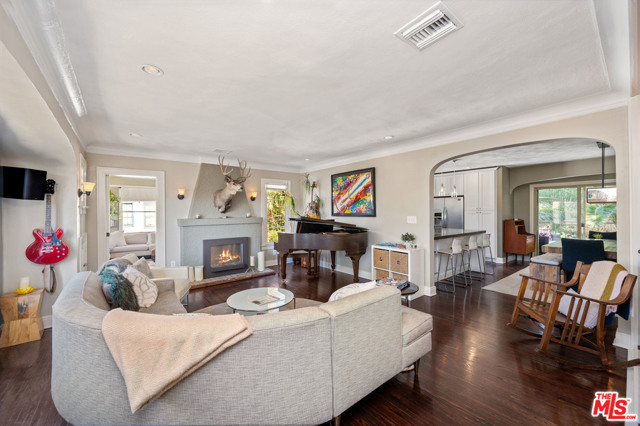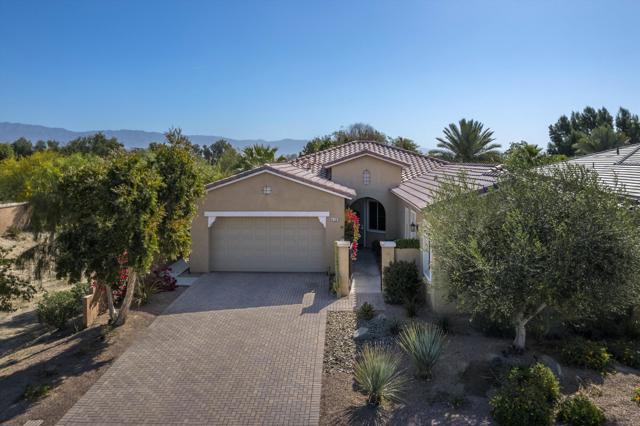43330 Croisette Court, La Quinta, CA 92253
Contact Silva Babaian
Schedule A Showing
Request more information
- MLS#: 219116972DA ( Single Family Residence )
- Street Address: 43330 Croisette Court
- Viewed: 20
- Price: $829,000
- Price sqft: $307
- Waterfront: No
- Year Built: 2015
- Bldg sqft: 2697
- Bedrooms: 4
- Total Baths: 4
- Full Baths: 3
- 1/2 Baths: 1
- Garage / Parking Spaces: 2
- Days On Market: 196
- Additional Information
- County: RIVERSIDE
- City: La Quinta
- Zipcode: 92253
- Elementary School: GERFOR
- Middle School: COLMIT
- High School: LAQUI
- Provided by: Compass
- Contact: Jon Jon

- DMCA Notice
-
DescriptionWelcome to your dream oasis in the highly sought after Darby Estates of La Quinta! This exquisite residence boasts the ever popular Residence 1 floor plan, featuring a charming casita, perfect for guests or as a private retreat. With 4B/3.5BA + a den, this home offers ample space for relaxation & entertainment. Enter inside to discover an inviting open floor plan, seamlessly blending the living, dining, & kitchen areas, creating an ideal environment for gatherings and everyday living. The kitchen is a chef's delight, equipped w/ modern appliances, ample cabinetry, & a convenient center island.Unwind in the luxurious master suite, complete with a spa like ensuite bathroom featuring a soaking tub, dual vanities, and a walk in shower. Two additional bedrooms ensure plenty of space for family or guests, each with its ensuite bathrooms.Outside, paradise awaits in your private backyard oasis, featuring a sparkling pool and spa, perfect for refreshing dips on warm La Quinta days. Enjoy alfresco dining and lounging in the sun drenched patio area.Conveniently located in the heart of La Quinta, this home offers proximity to shopping, dining, golf courses, and outdoor recreation. Plus, the long driveway w/ pavers provides ample parking space for you & your guests. Home has already been inspected and report available. Great Room, hallway, and office freshly painted giving the home a nice bright and fresh feel . Schedule your showing today and make this desert retreat your own
Property Location and Similar Properties
Features
Appliances
- Gas Cooktop
- Refrigerator
- Dishwasher
Association Amenities
- Other
Association Fee
- 79.00
Association Fee Frequency
- Monthly
Builder Model
- Residence 1
Builder Name
- GHA
Carport Spaces
- 0.00
Country
- US
Eating Area
- Breakfast Nook
- Dining Room
Elementary School
- GERFOR
Elementaryschool
- Gerald Ford
Fireplace Features
- Gas
- Living Room
Flooring
- Carpet
- Tile
Garage Spaces
- 2.00
Heating
- Forced Air
- Natural Gas
High School
- LAQUI
Highschool
- La Quinta
Inclusions
- washer
- dryer
- refrigerator
Interior Features
- High Ceilings
Laundry Features
- Individual Room
Levels
- One
Living Area Source
- Assessor
Lockboxtype
- None
Lot Features
- Cul-De-Sac
- Sprinkler System
- Planned Unit Development
Middle School
- COLMIT
Middleorjuniorschool
- Colonel Mitchell
Parcel Number
- 609650001
Parking Features
- Garage Door Opener
- Driveway
Pool Features
- In Ground
- Private
Postalcodeplus4
- 4906
Property Type
- Single Family Residence
Roof
- Tile
Spa Features
- Private
- In Ground
Uncovered Spaces
- 0.00
Views
- 20
Year Built
- 2015
Year Built Source
- Assessor






