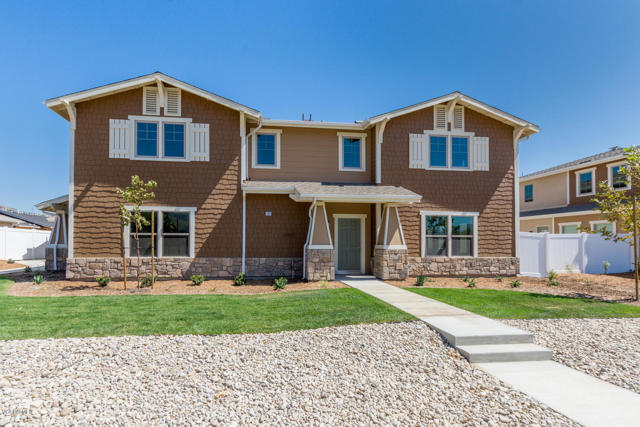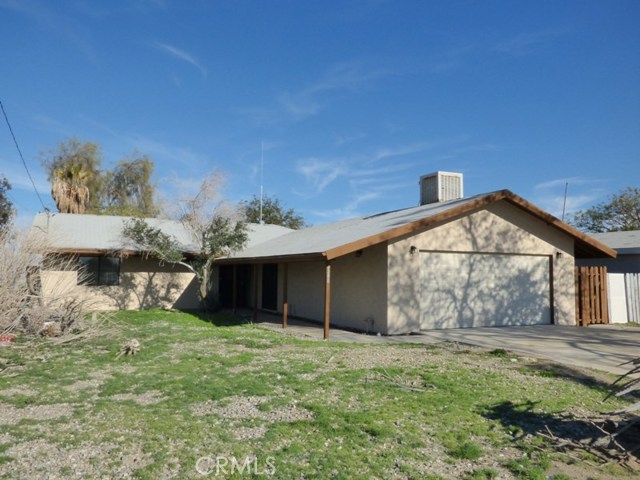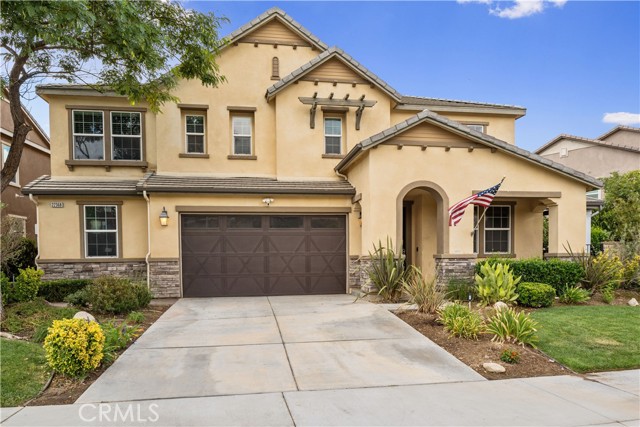22368 Driftwood Court, Saugus, CA 91350
Contact Silva Babaian
Schedule A Showing
Request more information
- MLS#: SR24194964 ( Single Family Residence )
- Street Address: 22368 Driftwood Court
- Viewed: 36
- Price: $1,499,000
- Price sqft: $340
- Waterfront: Yes
- Wateraccess: Yes
- Year Built: 2013
- Bldg sqft: 4404
- Bedrooms: 5
- Total Baths: 5
- Full Baths: 5
- Garage / Parking Spaces: 2
- Days On Market: 203
- Additional Information
- County: LOS ANGELES
- City: Saugus
- Zipcode: 91350
- Subdivision: Lexington (lexrv)
- District: William S. Hart Union
- Provided by: RE/MAX of Santa Clarita
- Contact: Brandon Brandon

- DMCA Notice
-
DescriptionStep into this exquisite Next Gen residence nestled within the gated River Village communitywhere elegance meets modern living. The interior boasts stunning updates, including contemporary flooring throughout. Entertain in style in the charming living room/game room, which opens to a serene, covered side patioa perfect spot for relaxation. The open concept kitchen is a chef's dream, showcasing a grand center island with bar seating, sleek stainless steel appliances, a double oven, and a designer tile backsplash. The adjacent family room opens effortlessly to the backyard through accordion doors, creating an ideal indoor outdoor flow. The Next Gen suite is an absolute gem, featuring a kitchenette, a walk in closet, and a bathroom with a spacious tiled shower, plus private access to the backyard through sliding glass doors. A thoughtfully placed half bathroom on the main floor is perfect for guests, while the additional downstairs bonus room offers a versatile space for a home office, personal gym, or private den. Ascend to the upper level where a large loft welcomes you, perfect for additional living space or entertainment. The oversized primary suite is a retreat unto itself, w/ private balcony offering breathtaking views. The ensuite bathroom is a haven of luxury, w/ dual vanities, a soaking tub, a separate glass enclosed shower with a bench, & an expansive walk in closet. Convenience abounds with an upstairs laundry room, which doubles as a secondary kitchen, equipped with a microwave, dishwasher, and ample counter and cabinet space. An additional laundry closet downstairs ensures ease of living. The upper floor also features three spacious bedrooms, one with an ensuite bathroom, and a guest bathroom with dual sinks and a beautifully tiled shower tub combination. Modern touches such as ceiling fans, LED lighting, & a 6 zone sound system elevate this home's comfort & style. The outdoor space is equally captivating w/ a private pool featuring a baja shelf, a spa w/ a grotto & waterfall, and a built in BBQ w/ bar seating. 2 covered patio areas, complete w/ ceiling fans & ambient lighting, offer the perfect setting for relaxation. The finished garage is a polished space, w/ ample storage, epoxy flooring, & more. Situated at the end of a peaceful cul de sac, this home enjoys close proximity to parks, restaurants, shopping, and an array of community amenities offered by the HOA. This masterpiece will be a great place to call HOME!
Property Location and Similar Properties
Features
Assessments
- CFD/Mello-Roos
Association Amenities
- Pool
- Spa/Hot Tub
- Outdoor Cooking Area
- Picnic Area
- Clubhouse
- Maintenance Grounds
- Controlled Access
Association Fee
- 175.00
Association Fee Frequency
- Monthly
Commoninterest
- None
Common Walls
- No Common Walls
Cooling
- Central Air
- Dual
Country
- US
Days On Market
- 192
Fireplace Features
- Family Room
Garage Spaces
- 2.00
Heating
- Central
Laundry Features
- In Closet
- Individual Room
- Upper Level
Levels
- Two
Living Area Source
- Assessor
Lockboxtype
- Supra
Lockboxversion
- Supra BT LE
Lot Features
- Back Yard
- Cul-De-Sac
- Front Yard
Parcel Number
- 2849039028
Pool Features
- Private
Postalcodeplus4
- 8555
Property Type
- Single Family Residence
School District
- William S. Hart Union
Sewer
- Public Sewer
Spa Features
- Private
Subdivision Name Other
- Lexington (LEXRV)
View
- Mountain(s)
- Neighborhood
Views
- 36
Water Source
- Public
Year Built
- 2013
Year Built Source
- Assessor
Zoning
- SCUR3






