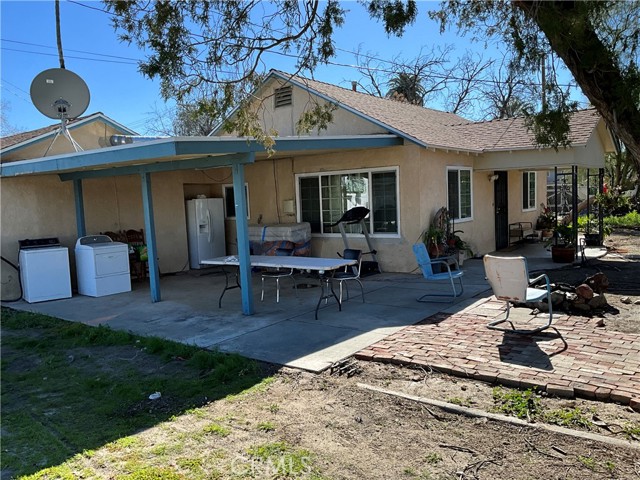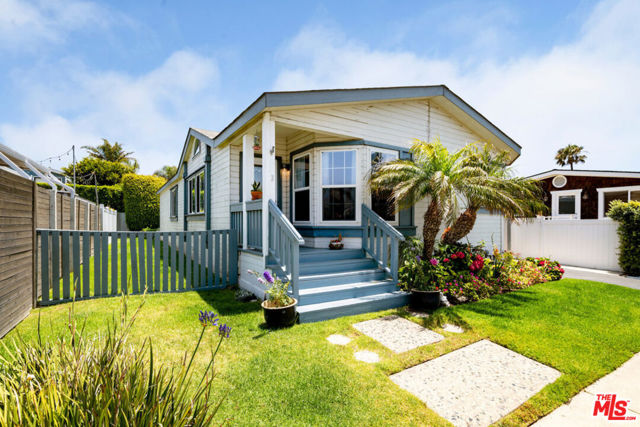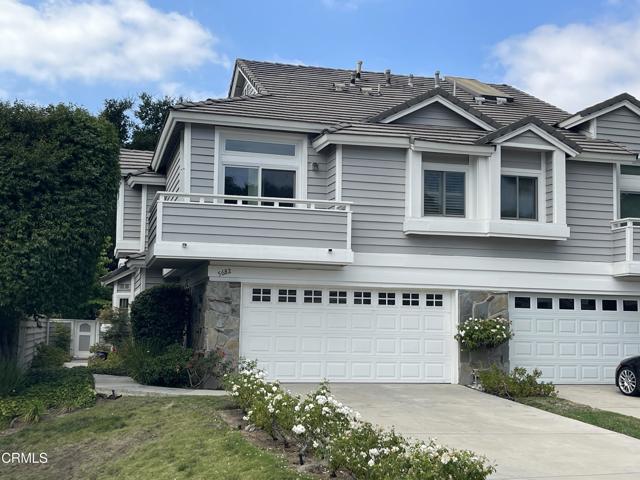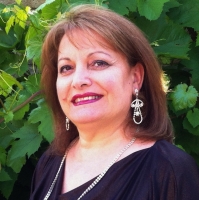5682 Starwood Court, Westlake Village, CA 91362
Contact Silva Babaian
Schedule A Showing
Request more information
- MLS#: V1-25814 ( Townhouse )
- Street Address: 5682 Starwood Court
- Viewed: 4
- Price: $995,000
- Price sqft: $464
- Waterfront: Yes
- Wateraccess: Yes
- Year Built: 1987
- Bldg sqft: 2145
- Bedrooms: 3
- Total Baths: 2
- Full Baths: 2
- Garage / Parking Spaces: 2
- Days On Market: 198
- Additional Information
- County: VENTURA
- City: Westlake Village
- Zipcode: 91362
- Subdivision: Meadow Oaks Townhomes Nr 742
- Provided by: Eclipse Realty
- Contact: Peter Peter

- DMCA Notice
-
DescriptionMajor Price Reduction for a Quick Sale 11 14 24! A Rare Opportunity to Own Your Executive Townhome in Prestigious Meadow Oaks, in the Prime Location of Westlake Village. This spacious open floorplan (2145 sf) features 3 bedrooms and 2 3/4 large baths, vaulted ceilings, Newer top of the line Anderson windows throughout make the interior super quiet. Plantation shutters, recessed lighting and solar tubes for additional natural light. Balcony off Master Suite, dual vanities, oversized tub and walk in closet. Central Heat/AC. Attached 2 car garage with lots of storage cabinetry. Lush landscaping and even a Koi pond. This beautiful gated sanctuary also offers a community Pool and Spa, nearby nature trails (Lindero Creek Trail runs directly behind this home), surrounded by majestic Oak and Sycamore trees, yet walking distance to restaurants and shopping and various professional services! Low HOA (INCLUDES FIRE AND EARTHQUAKE INSURANCE!) and a Motivated Seller...Thank you!
Property Location and Similar Properties
Features
Appliances
- None
Architectural Style
- Cape Cod
Assessments
- None
Association Amenities
- Clubhouse
Association Fee
- 500.00
Association Fee Frequency
- Monthly
Commoninterest
- Planned Development
Common Walls
- 1 Common Wall
- No One Below
- No One Above
- End Unit
Construction Materials
- Wood Siding
- Drywall Walls
Cooling
- Central Air
Country
- US
Days On Market
- 81
Direction Faces
- South
Fireplace Features
- Living Room
- Gas
Flooring
- Carpet
- Tile
Foundation Details
- Slab
Garage Spaces
- 2.00
Heating
- Central
- Natural Gas
- Forced Air
- Fireplace(s)
Interior Features
- Cathedral Ceiling(s)
- Vacuum Central
- Unfurnished
- Tile Counters
- Ceramic Counters
- Balcony
- Recessed Lighting
- Intercom
- High Ceilings
Laundry Features
- Inside
- Washer Hookup
- Gas Dryer Hookup
- Individual Room
Levels
- Two
Living Area Source
- Public Records
Lot Features
- Front Yard
Parcel Number
- 6890350125
Parking Features
- Garage - Two Door
- Concrete
Patio And Porch Features
- Concrete
Pool Features
- Association
- Community
Postalcodeplus4
- 5200
Property Type
- Townhouse
Road Surface Type
- Paved
Roof
- Concrete
- Tile
Security Features
- Automatic Gate
- Gated Community
- Card/Code Access
Sewer
- Public Sewer
Subdivision Name Other
- Meadow Oaks Townhomes NR-742
View
- None
Water Source
- Public
Window Features
- Plantation Shutters
Year Built
- 1987
Year Built Source
- Public Records






