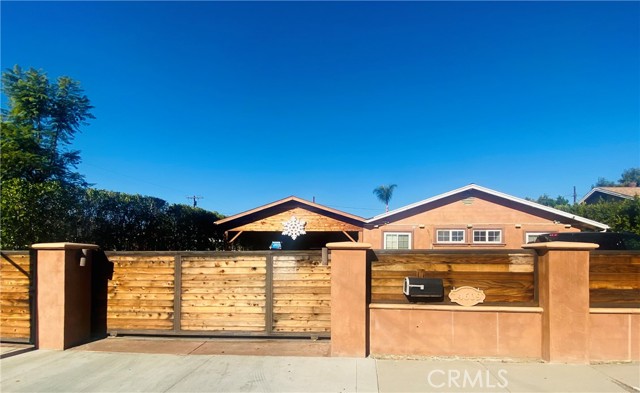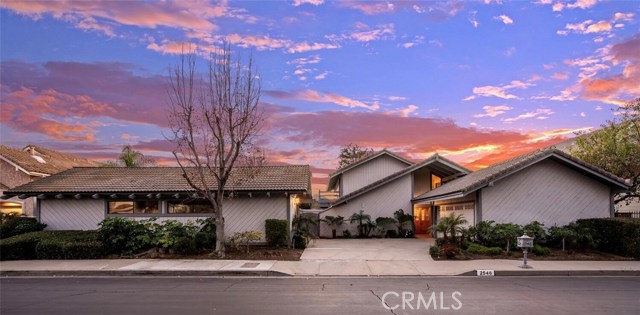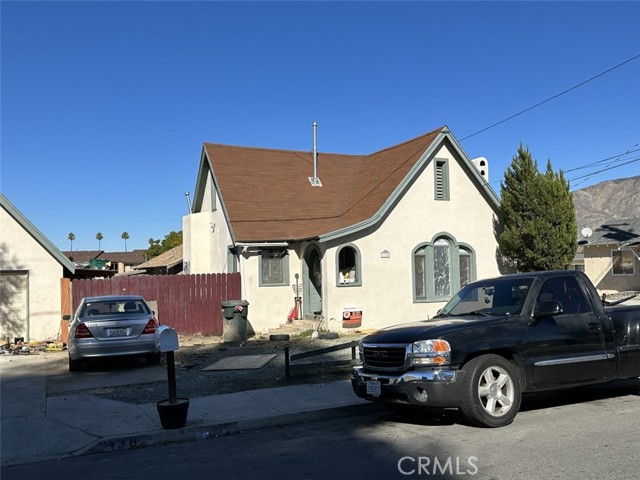48420 Big Horn Drive, La Quinta, CA 92253
Contact Silva Babaian
Schedule A Showing
Request more information
- MLS#: 219116937DA ( Single Family Residence )
- Street Address: 48420 Big Horn Drive
- Viewed: 26
- Price: $1,450,000
- Price sqft: $478
- Waterfront: No
- Year Built: 2005
- Bldg sqft: 3031
- Bedrooms: 4
- Total Baths: 2
- Full Baths: 1
- 1/2 Baths: 1
- Garage / Parking Spaces: 3
- Days On Market: 194
- Additional Information
- County: RIVERSIDE
- City: La Quinta
- Zipcode: 92253
- Subdivision: Hidden Canyon
- District: Desert Sands Unified
- Elementary School: TRUMAN
- Middle School: LAQUI
- High School: LAQUI
- Provided by: Coldwell Banker Realty
- Contact:

- DMCA Notice
-
DescriptionWelcome to a rarely lived in gem nestled behind the gates of the highly sought after Hidden Canyon community! This Mediterranean inspired retreat sits on a prime, interior lot with lovely backyard mountain views, providing the ultimate in luxury and tranquility. The backyard paradise offers a Pebble Tec type saltwater pool/spa, waterfall feature, and commercial grade misting system, perfect for extending those blissful desert days into serene evenings. Privacy abounds as this property is tucked away from any busy streets, offering peace and quiet amidst stunning mountain vistas. The spacious 4 bedroom home includes the option to convert a den/workout room into a 5th bedroom or office. Each bedroom has an en suite, ensuring privacy and comfort. The open floor plan seamlessly connects the gourmet kitchen, featuring granite countertops, upgraded cabinetry, and a center island, to the inviting great room ideal for entertaining or family gatherings. Three mature citrus trees in the front yard Myer lemon, orange & grapefruit. Located in the IID, where the power costs are significantly lower, this home is just moments from La Quinta Resort, Old Town La Quinta, and premier golf resorts. This home provides the perfect blend of luxury living and prime location. Don't miss the chance to own a home in one of La Quinta's most exclusive and low HOA communities.
Property Location and Similar Properties
Features
Appliances
- Dishwasher
- Water Line to Refrigerator
- Refrigerator
- Microwave
- Gas Cooking
- Gas Range
- Gas Oven
- Gas Water Heater
- Range Hood
Architectural Style
- Mediterranean
Association Amenities
- Controlled Access
- Playground
Association Fee
- 294.00
Association Fee Frequency
- Monthly
Builder Model
- Ridge View Plan 3
Carport Spaces
- 0.00
Construction Materials
- Stone
- Stucco
Cooling
- Electric
- Central Air
Country
- US
Door Features
- Sliding Doors
Eating Area
- Dining Room
- Breakfast Counter / Bar
Elementary School
- TRUMAN
Elementaryschool
- Truman
Exclusions
- BBQ and personal effects. Furnishings and decor may be available upon negotiation. King bed in guestroom is brand new.
Fencing
- Block
Fireplace Features
- Gas
- See Through
- Living Room
Flooring
- Carpet
- Tile
Foundation Details
- Slab
Garage Spaces
- 3.00
Heating
- Central
- Fireplace(s)
- Forced Air
- Natural Gas
High School
- LAQUI
Highschool
- La Quinta
Inclusions
- Refrigerator(s) and built in appliances.
Interior Features
- Coffered Ceiling(s)
- Recessed Lighting
- High Ceilings
- Dry Bar
Laundry Features
- Individual Room
Levels
- One
Living Area Source
- Assessor
Lockboxtype
- Call Listing Office
Lot Features
- Landscaped
- Paved
- Sprinkler System
- Planned Unit Development
Middle School
- LAQUI
Middleorjuniorschool
- La Quinta
Parcel Number
- 623480003
Parking Features
- Driveway
- Garage Door Opener
Patio And Porch Features
- Covered
Pool Features
- Waterfall
- In Ground
- Pebble
- Electric Heat
- Salt Water
- Private
Postalcodeplus4
- 7150
Property Type
- Single Family Residence
Roof
- Tile
School District
- Desert Sands Unified
Security Features
- Gated Community
Spa Features
- Heated
- Private
- In Ground
Subdivision Name Other
- Hidden Canyon
Uncovered Spaces
- 0.00
View
- Desert
- Mountain(s)
- Peek-A-Boo
Views
- 26
Virtual Tour Url
- https://my.matterport.com/show/?m=JuTeVGZsxXe&mls=1
Window Features
- Blinds
Year Built
- 2005
Year Built Source
- Assessor
Zoning
- R-1






