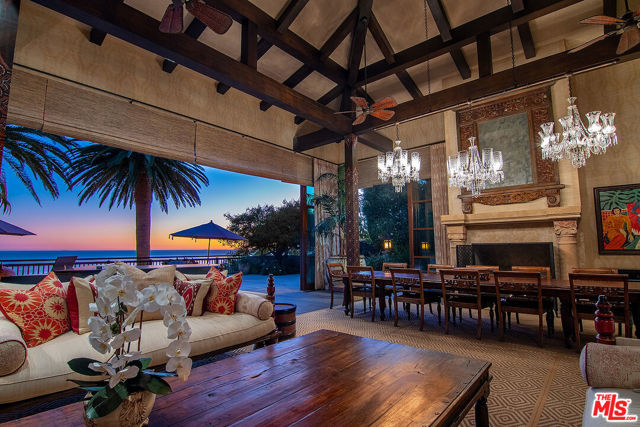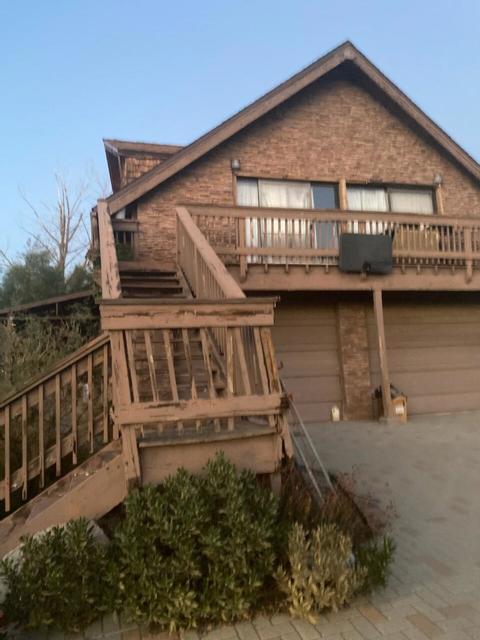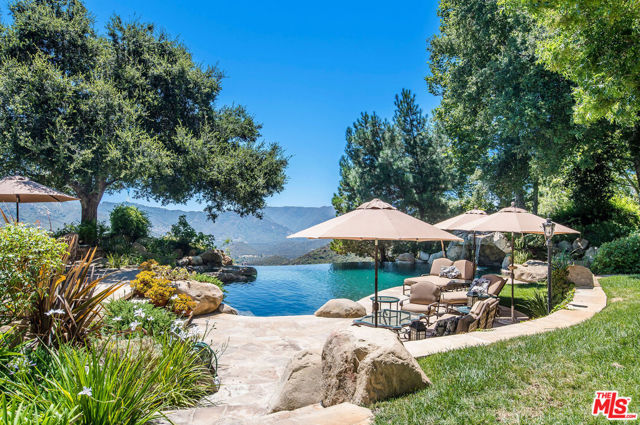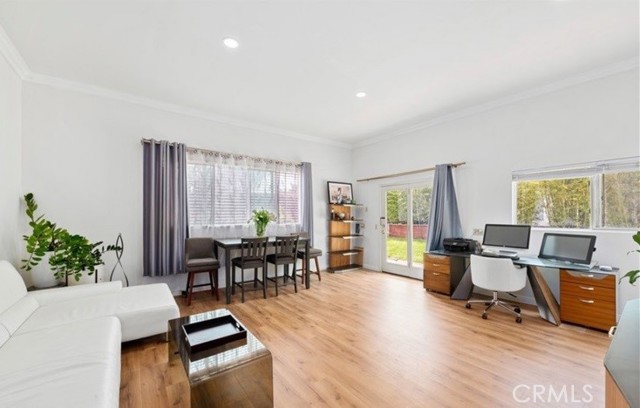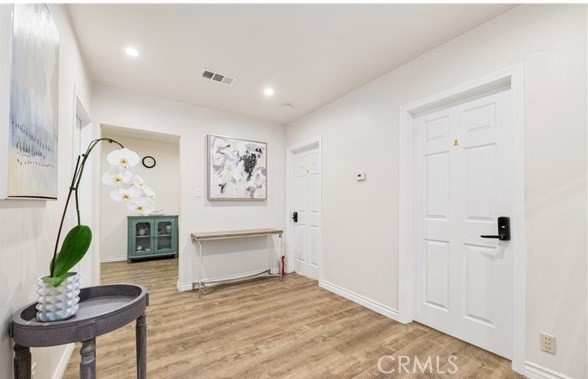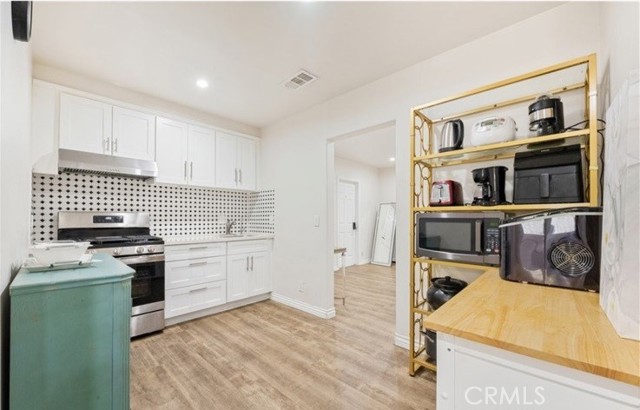1026 Walnut Grove Avenue, Rosemead, CA 91770
Contact Silva Babaian
Schedule A Showing
Request more information
- MLS#: WS24194878 ( Single Family )
- Street Address: 1026 Walnut Grove Avenue
- Viewed: 24
- Price: $1,398,000
- Price sqft: $891
- Waterfront: Yes
- Wateraccess: Yes
- Year Built: 1954
- Bldg sqft: 1569
- Bedrooms: 4
- Total Baths: 2
- Full Baths: 1
- 1/2 Baths: 1
- Garage / Parking Spaces: 1
- Days On Market: 159
- Additional Information
- County: LOS ANGELES
- City: Rosemead
- Zipcode: 91770
- District: Montebello Unified
- Provided by: Pros Group Inc
- Contact: XIAOXI XIAOXI

- DMCA Notice
-
DescriptionCity Approved 4 Detached Units Total of 3,703 Sq.Ft. of Living Area ~ This unique development opportunity consists of city approved plans for 4 detached units on an 11,100 sq.ft. corner lot, offering a combined total of 3,703 sq.ft. of living space. ~ Building ONE (969 sq.ft.): This existing remodeled single family home will remain and is currently tenant occupied. It is designed with 2 bedrooms, 3 bathrooms, and 1 garage. ~ Building TWO (1,200 sq.ft.): An existing workshop will be converted into a two story home featuring 3 bedrooms, 3 bathrooms. ~ Building THREE (796 sq.ft.): Planned as a single level, 2 bedroom, 2 bathroom detached home with 1 attached garage. ~ Building FOUR (738 sq.ft.): This building will feature a 3 bedroom, 2 bathroom residence on the second floor with a 3 car garage below. ~ This is an exceptional opportunity to develop three additional units on this corner lot, offering great potential for added value and rental income in a sought after location.
Property Location and Similar Properties
Features
Property Type
- Single Family
Views
- 24

