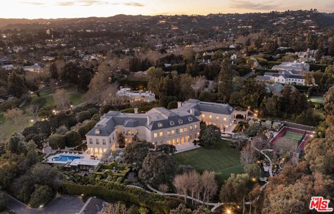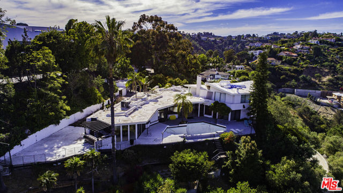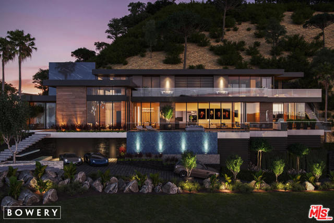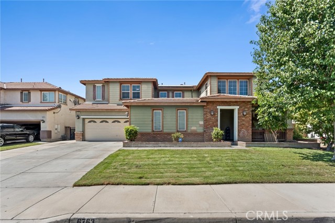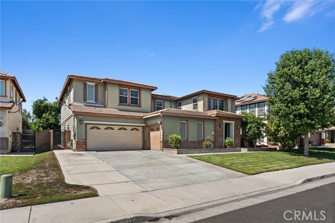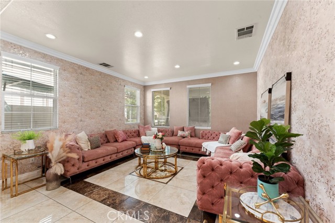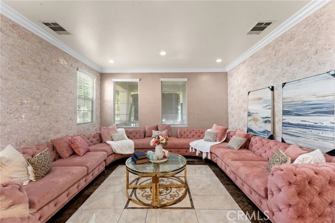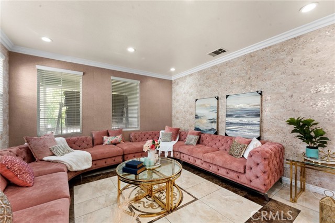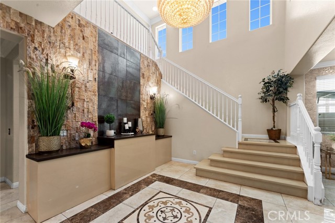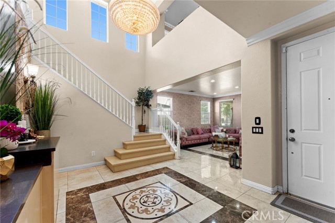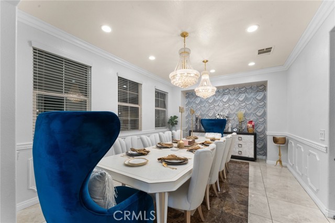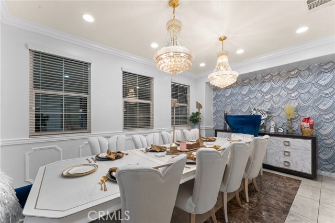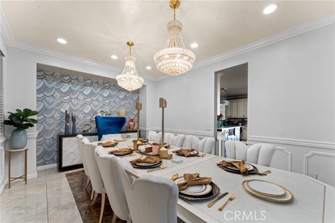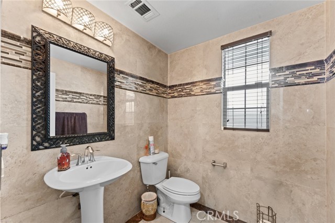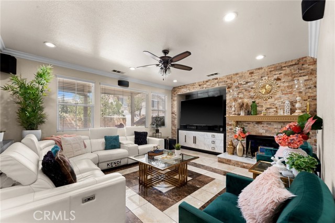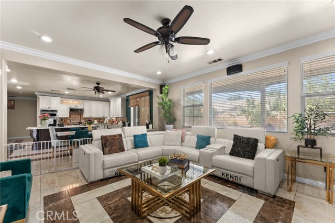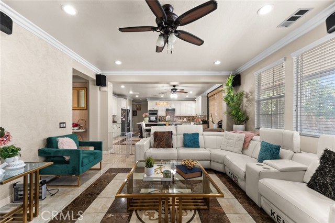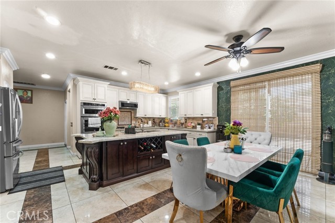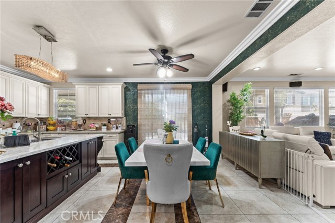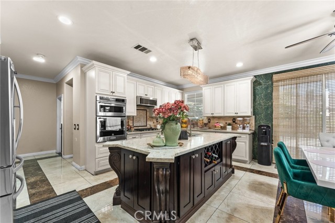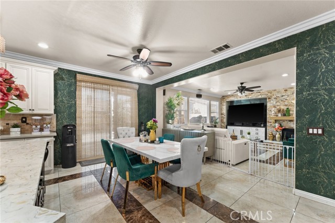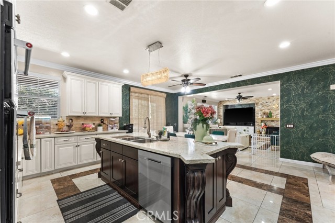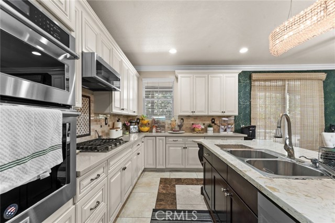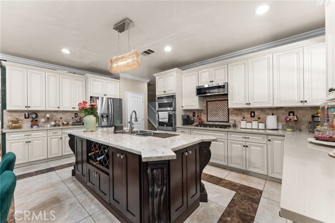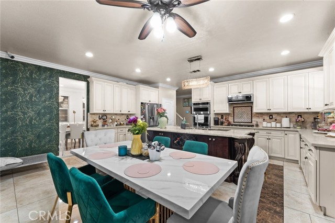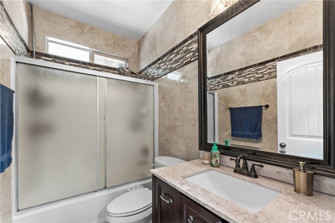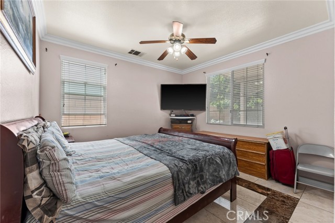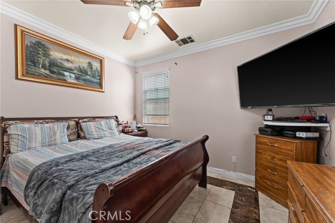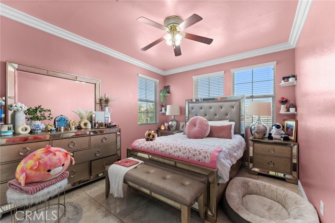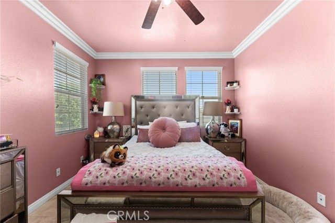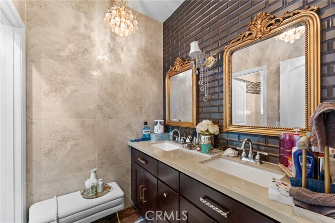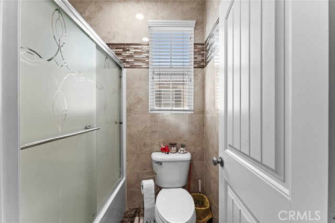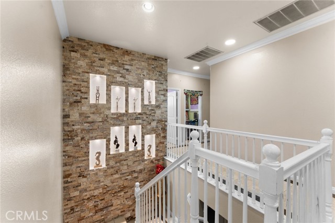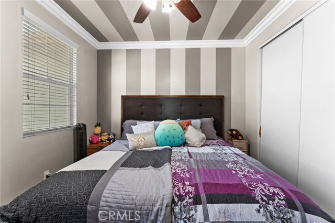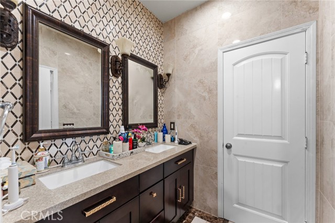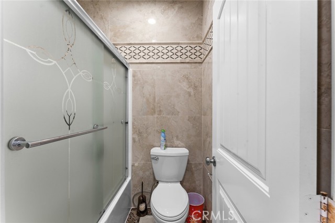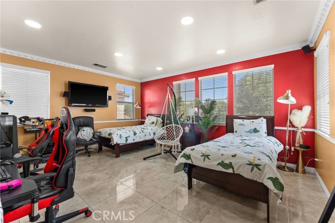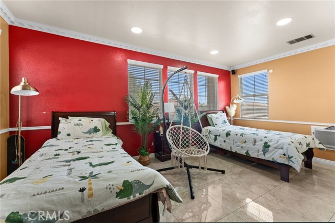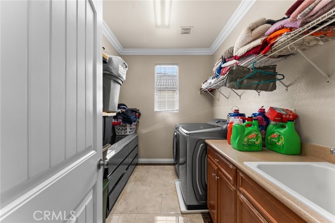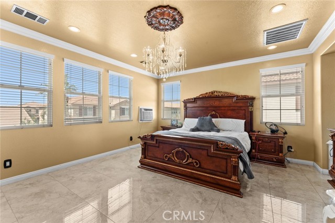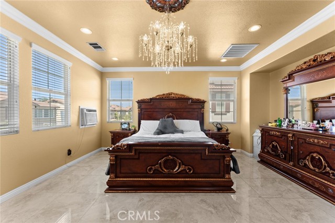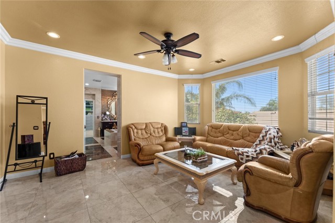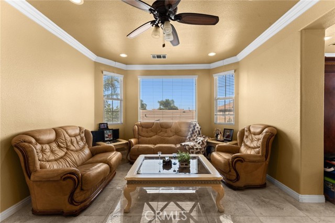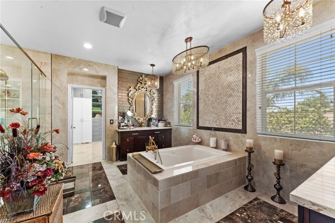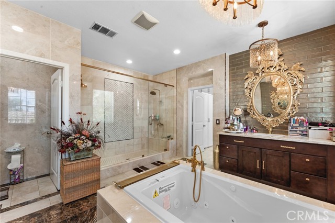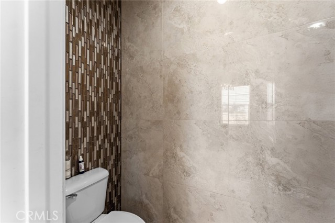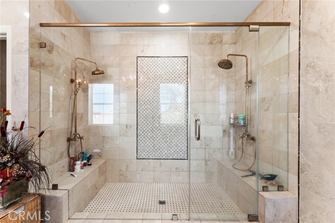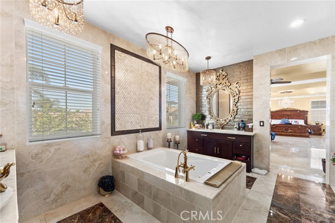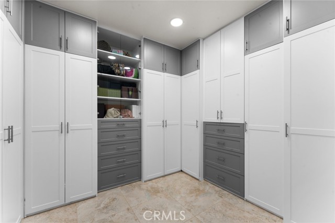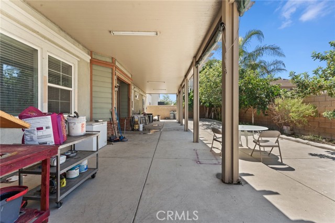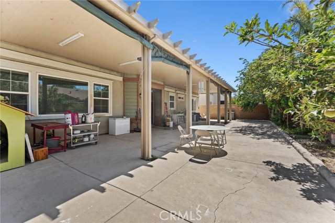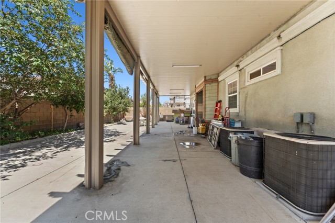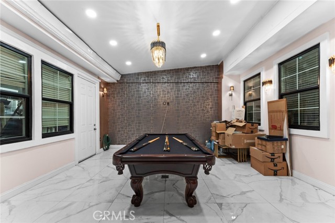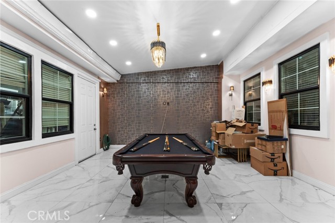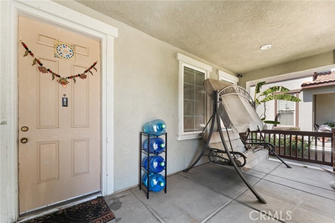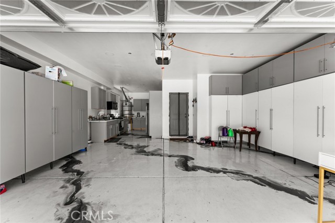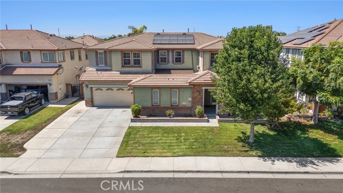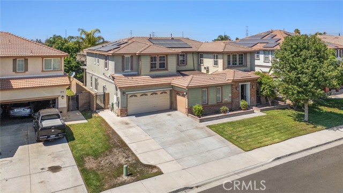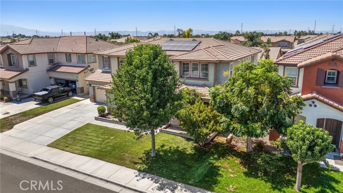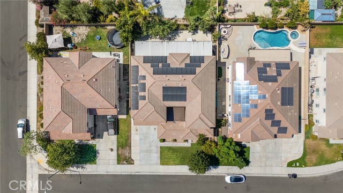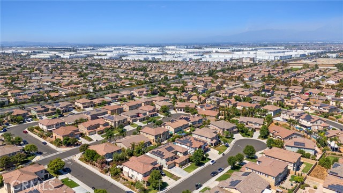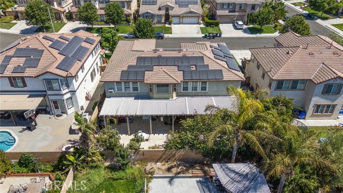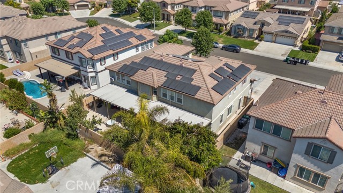6763 Belynn Court, Eastvale, CA 92880
Contact Silva Babaian
Schedule A Showing
Request more information
- MLS#: IV24193184 ( Single Family Residence )
- Street Address: 6763 Belynn Court
- Viewed: 17
- Price: $1,249,000
- Price sqft: $290
- Waterfront: No
- Year Built: 2007
- Bldg sqft: 4305
- Bedrooms: 5
- Total Baths: 5
- Full Baths: 4
- 1/2 Baths: 1
- Garage / Parking Spaces: 3
- Days On Market: 142
- Additional Information
- County: RIVERSIDE
- City: Eastvale
- Zipcode: 92880
- District: Corona Norco Unified
- Elementary School: ROSPAR
- Middle School: RAMIRE
- High School: ELEROO
- Provided by: Acreage Real Estate
- Contact: HARMANDEEP HARMANDEEP

- DMCA Notice
-
DescriptionWelcome to this 5 bedroom, 4.5 bath home that's been fully upgraded, where elegance meets modern convenience. Featuring high end finishes throughout, this property presents. The entire home boasts immaculate tiling, creating a sleek and polished appearance. Each bathroom showcases custom tilework with luxurious marble accents, complemented by sophisticated custom lighting. Breathtaking chandeliers grace key living areas, and LED lighting brightens the whole house. The residence features bespoke furniture and a fully customized downstairs game room, ideal for entertaining. Stunning marble finishes on both side staircases add an extra touch of elegance. The master bedroom boasts ample closet space, complemented by additional storage solutions in the garage, including custom closets. The kitchen is modern and fully upgraded, complete with a custom island and state of the art appliances. The entire home has been freshly painted, offering a vibrant and modern aesthetic. Elegant molding has been added throughout for a polished and sophisticated appearance. Situated close to award winning schools, shopping centers, restaurants, theaters and minutes from major freeways (15, 60, 71). PAID OFF SOLAR. This home is truly a masterpiece of design and functionality, awaiting its new owner. Schedule your showing today to experience the luxurious lifestyle that awaits!!!
Property Location and Similar Properties
Features
Appliances
- Dishwasher
- Double Oven
- Gas Cooktop
- Microwave
Architectural Style
- Modern
Assessments
- None
Association Amenities
- Other
Association Fee
- 22.00
Association Fee Frequency
- Monthly
Commoninterest
- None
Common Walls
- No Common Walls
Cooling
- Central Air
- Dual
Country
- US
Days On Market
- 19
Elementary School
- ROSPAR
Elementaryschool
- Rosa Parks
Exclusions
- All Furniture
- washer
- dryer and refrigerator
Fireplace Features
- Living Room
Garage Spaces
- 3.00
Heating
- Central
High School
- ELEROO
Highschool
- Eleanor Roosevelt
Interior Features
- Ceiling Fan(s)
- Crown Molding
- High Ceilings
- Recessed Lighting
- Storage
Laundry Features
- Washer Hookup
Levels
- Two
Living Area Source
- Assessor
Lockboxtype
- Call Listing Office
- Combo
Lot Features
- Back Yard
- Walkstreet
Middle School
- RAMIRE
Middleorjuniorschool
- Ramirez
Parcel Number
- 144553039
Pool Features
- None
Postalcodeplus4
- 3794
Property Type
- Single Family Residence
Property Condition
- Turnkey
School District
- Corona-Norco Unified
Sewer
- Public Sewer
Utilities
- Cable Available
- Cable Connected
- Electricity Available
- Electricity Connected
- Natural Gas Available
- Natural Gas Connected
- Phone Available
- Sewer Available
- Sewer Connected
- Water Available
- Water Connected
View
- Neighborhood
Views
- 17
Water Source
- Public
Year Built
- 2007
Year Built Source
- Assessor
Zoning
- R-1

