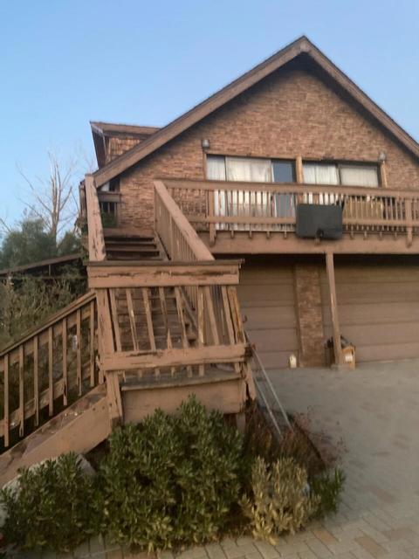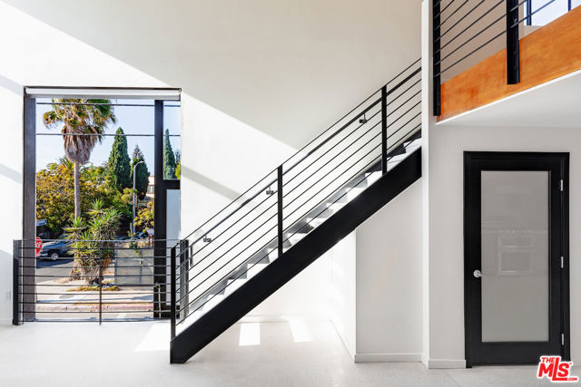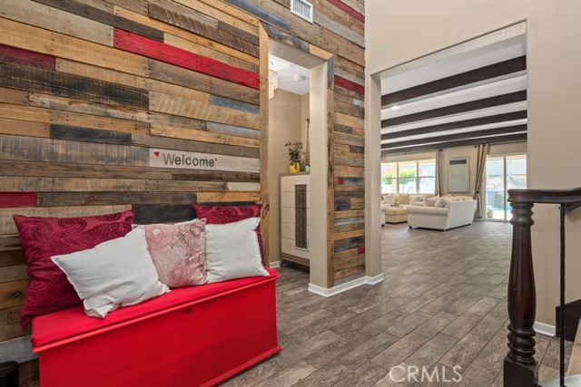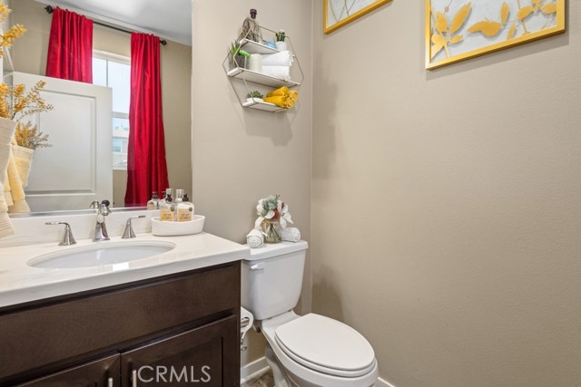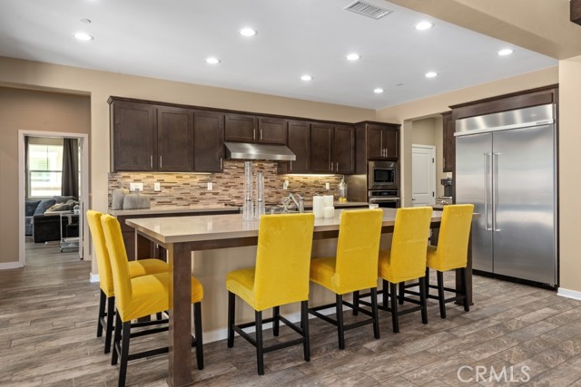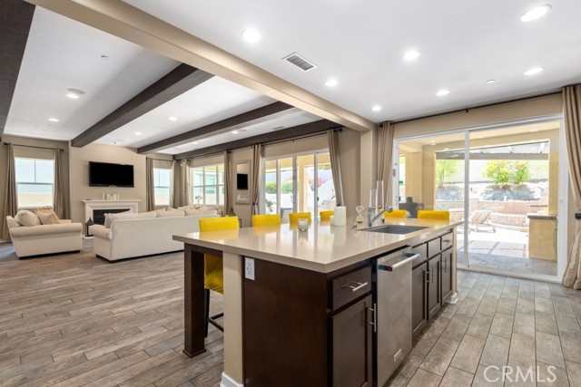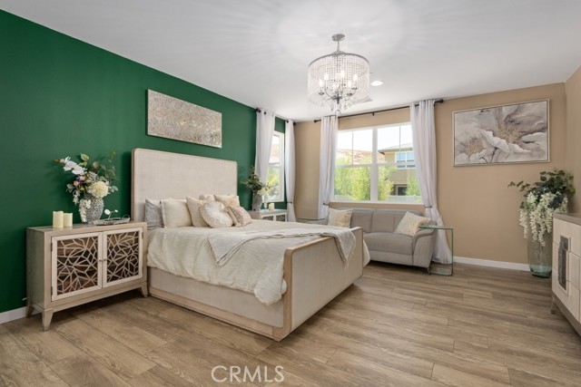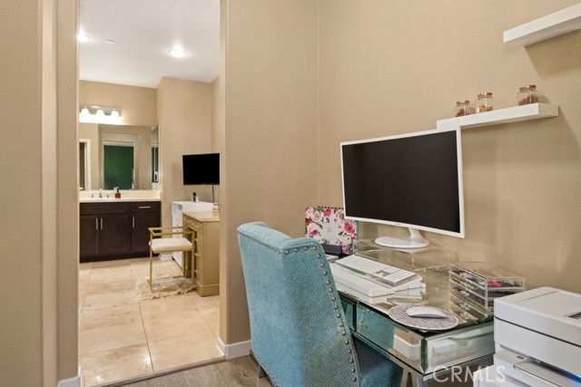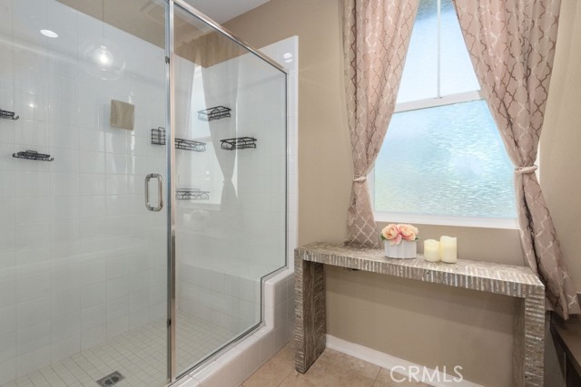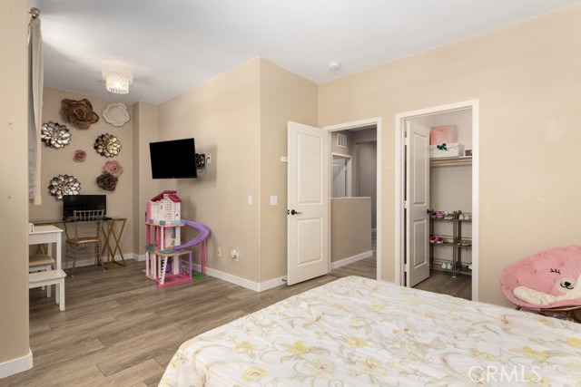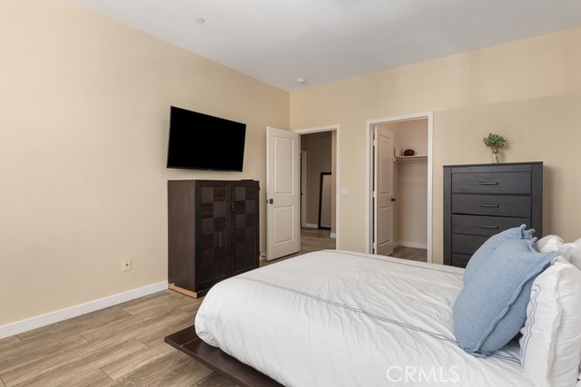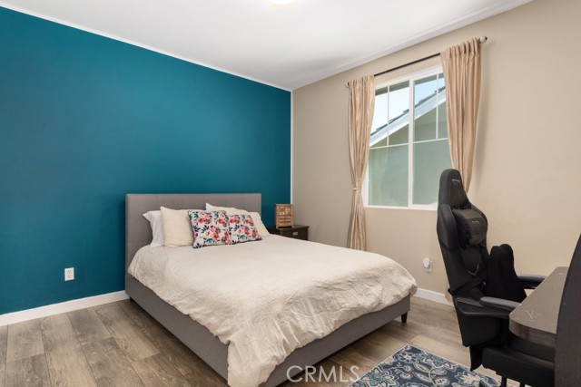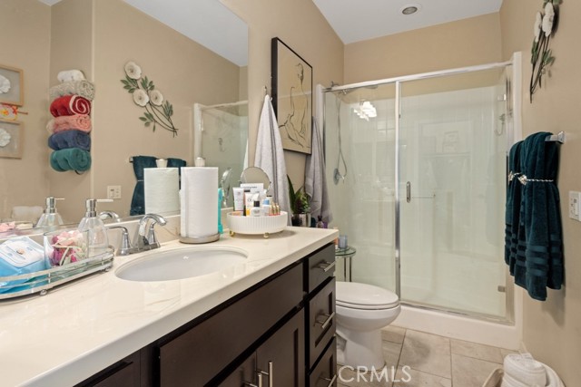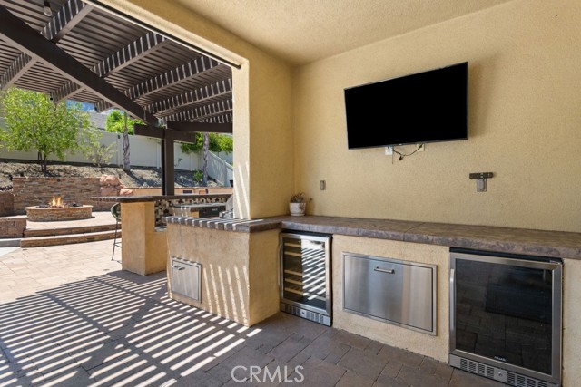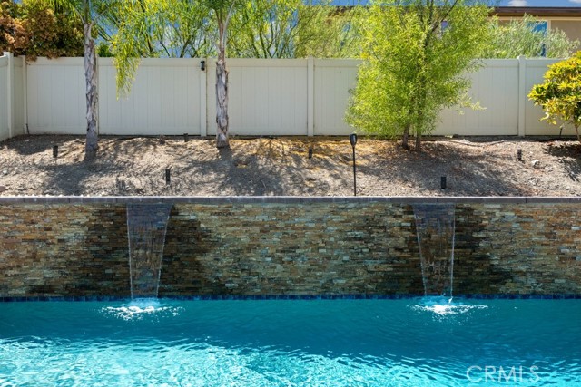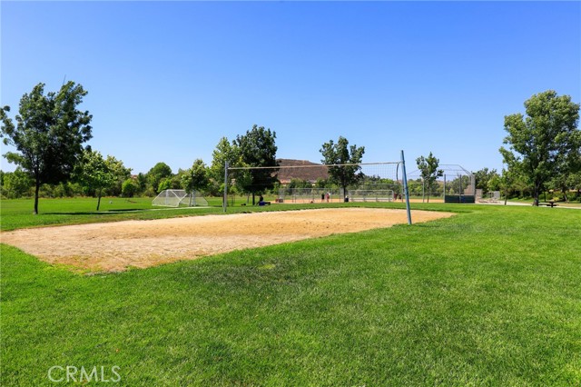35211 Mahogany Glen Drive, Winchester, CA 92596
Contact Silva Babaian
Schedule A Showing
Request more information
- MLS#: SW24194149 ( Single Family Residence )
- Street Address: 35211 Mahogany Glen Drive
- Viewed: 4
- Price: $990,000
- Price sqft: $238
- Waterfront: No
- Year Built: 2015
- Bldg sqft: 4157
- Bedrooms: 5
- Total Baths: 4
- Full Baths: 3
- 1/2 Baths: 1
- Garage / Parking Spaces: 6
- Days On Market: 140
- Additional Information
- County: RIVERSIDE
- City: Winchester
- Zipcode: 92596
- District: Temecula Unified
- Provided by: Redfin Corporation
- Contact: Alicia Alicia

- DMCA Notice
-
Description****PRICE REDUCTION******Entertainers Dream, Luxury Living at its Finest! Look no further for everything you desire in a home. Paid Solar. This exquisite 5 bedroom, 3.5 bathroom residence spans 4157 sqft and is situated on a generous lot, offering unparalleled amenities. Go into the grand foyer of this expansive home, graced with soaring beamed ceilings, and a spacious layout. The gourmet kitchen, complemented by an additional chef's sous prep kitchen, is a culinary enthusiast's delight. A massive walk in pantry ensures ample storage, while the downstairs theater room promises endless entertainment possibilities. A guest bedroom with an attached bathroom provides comfort and privacy on the main floor. The focal point of outdoor living is the stunning sparkling pool, installed in 2023 with energy efficient solar heating, creating a resort like ambiance in the backyard. The outdoor area also features a sprawling outdoor kitchen equipped with a barbecue station, gas grill, and two beverage refrigerators. Relax outdoors watching your big screen TV under the lanai fans and misting system on those hot summer days. Enjoy the multiple seating areas and cozy gas fire pit, ideal for gatherings and relaxation. Back inside, and ascending upstairs, discover four additional bedrooms each offering unique charm and comfort. The Primary bedroom suite is a sanctuary with lovely views to the backyard sanctuary, beautiful chandelier illuminates the space and is boasting a sprawling en suite bathroom, large soaking tub and an expansive walk in closet with charming chandler and additional walk in closet and chandelier brightens and adds to the luxury of the bedroom itself. The remaining three bedrooms all have walk in closets and share a well appointed bathroom, ensuring convenience for family or guests. Upstairs amenities include a spacious laundry room with an extra storage room attached. This home features a four car garage, water filtration system and alkaline drinking water system, and the added benefit of a fully paid off solar system, enhancing energy efficiency and sustainability. This home epitomizes luxury with its expansive living spaces, high end finishes, and thoughtfully designed outdoor retreat. Perfectly blending comfort and sophistication, it offers a lifestyle of unparalleled elegance. Discover the pinnacle of modern living in this exceptional residence.
Property Location and Similar Properties
Features
Appliances
- Dishwasher
- Gas Range
- Microwave
- Range Hood
Assessments
- Special Assessments
Association Amenities
- Outdoor Cooking Area
- Picnic Area
- Playground
- Tennis Court(s)
- Sport Court
Association Fee
- 50.00
Association Fee Frequency
- Monthly
Commoninterest
- None
Common Walls
- No Common Walls
Cooling
- Central Air
Country
- US
Days On Market
- 174
Eating Area
- Area
- Breakfast Counter / Bar
Exclusions
- Tesla Charger in Garage
Fireplace Features
- Family Room
Flooring
- Wood
Garage Spaces
- 4.00
Green Energy Generation
- Solar
Heating
- Central
Interior Features
- Beamed Ceilings
- High Ceilings
- Recessed Lighting
- Wired for Sound
Laundry Features
- Gas & Electric Dryer Hookup
- Individual Room
- Inside
- Washer Hookup
Levels
- Two
Living Area Source
- Assessor
Lockboxtype
- None
Lot Features
- 0-1 Unit/Acre
- Back Yard
Parcel Number
- 476352020
Parking Features
- Direct Garage Access
- Driveway
Patio And Porch Features
- Covered
- Patio
- Stone
Pool Features
- Private
- In Ground
Postalcodeplus4
- 8271
Property Type
- Single Family Residence
Roof
- Slate
School District
- Temecula Unified
Sewer
- Public Sewer
Uncovered Spaces
- 2.00
Utilities
- Electricity Available
- Electricity Connected
- Natural Gas Available
- Natural Gas Connected
- Sewer Available
- Sewer Connected
- Water Available
- Water Connected
View
- Mountain(s)
- Neighborhood
Virtual Tour Url
- https://my.matterport.com/show/?m=Be2BsgLrDRv&mls=1
Water Source
- Public
Year Built
- 2015
Year Built Source
- Assessor
Zoning
- SP ZONE

