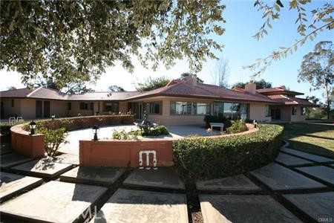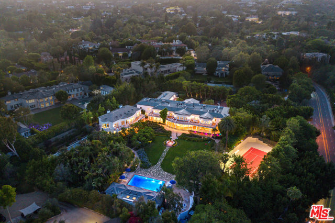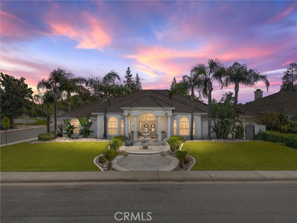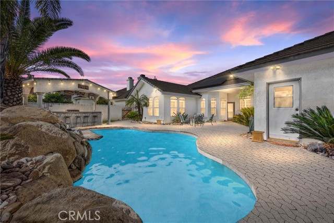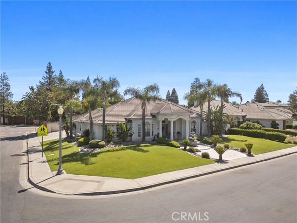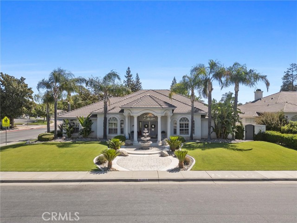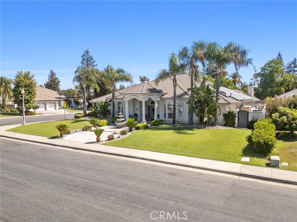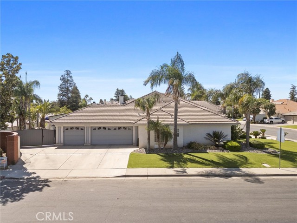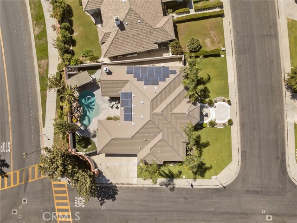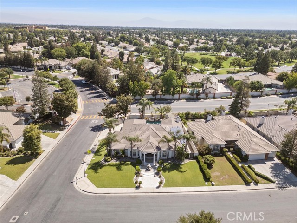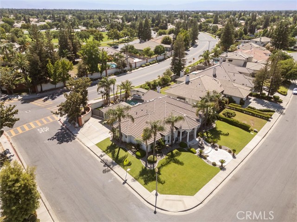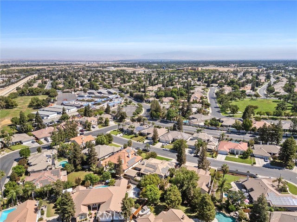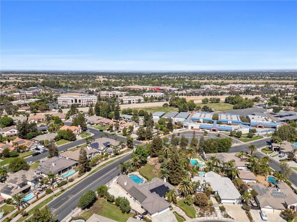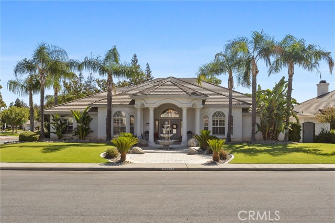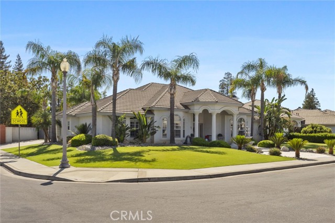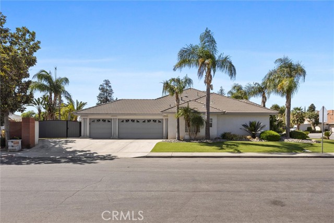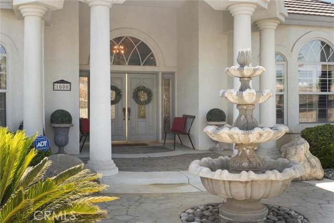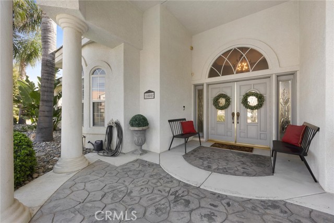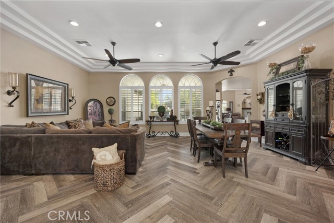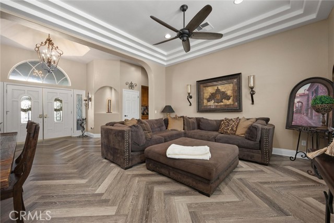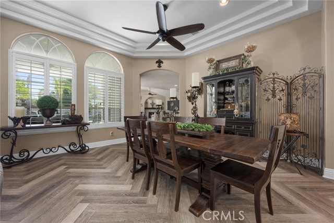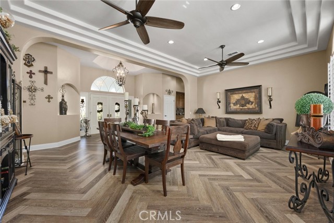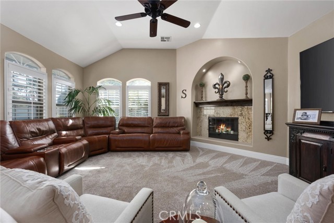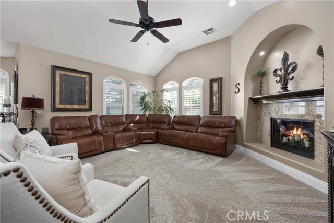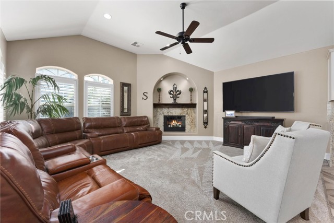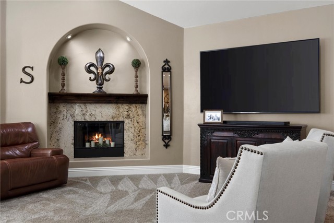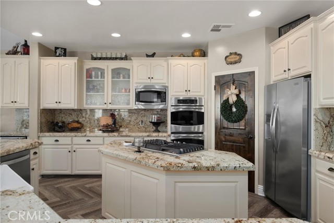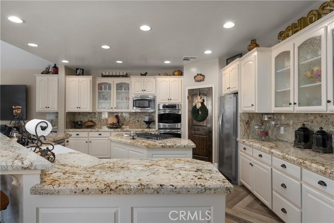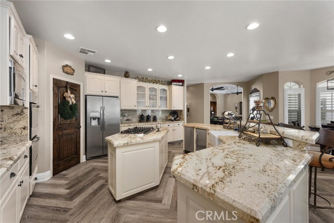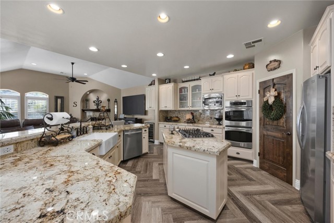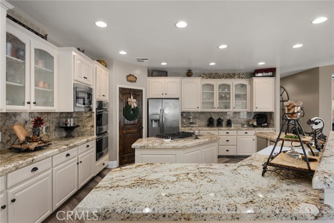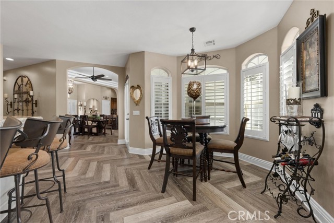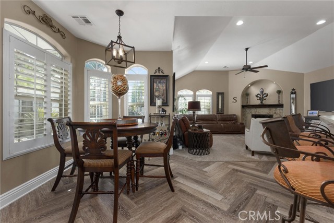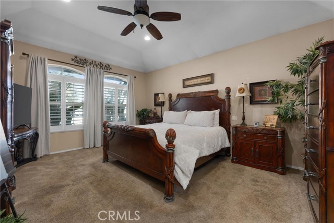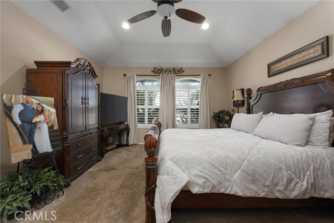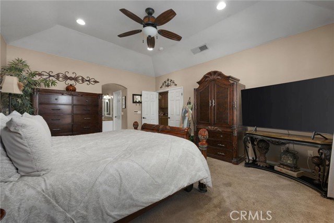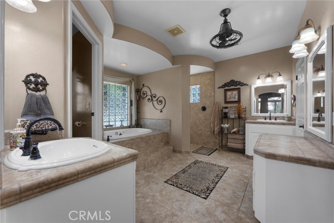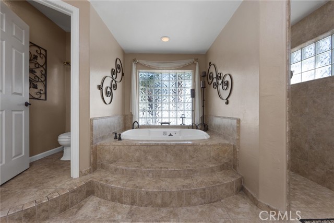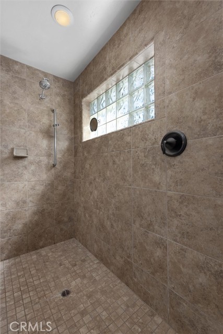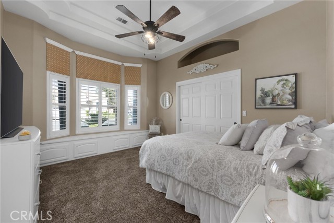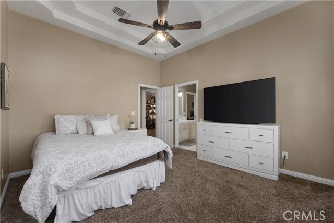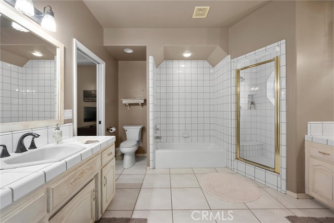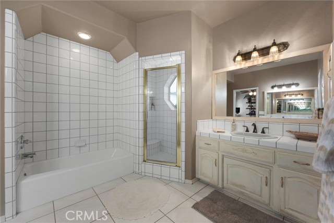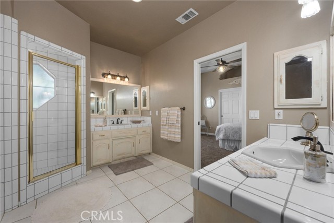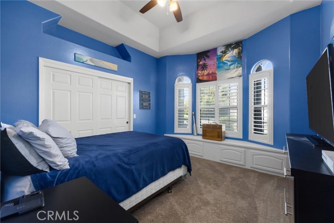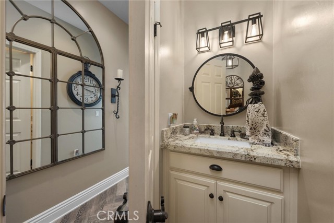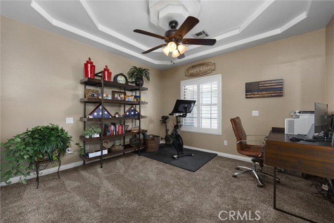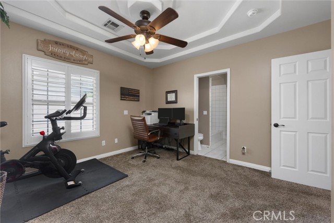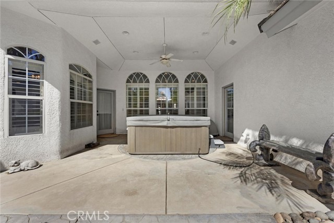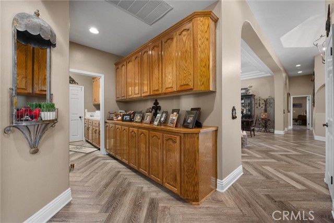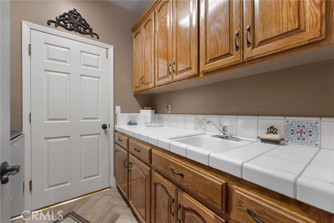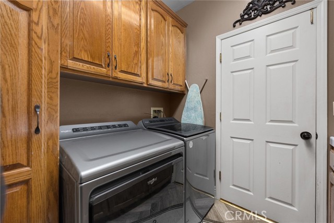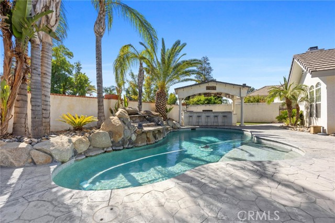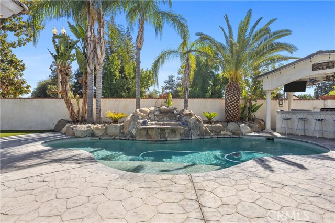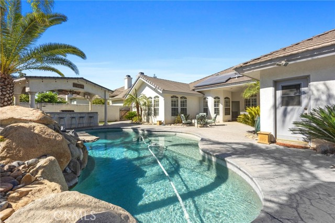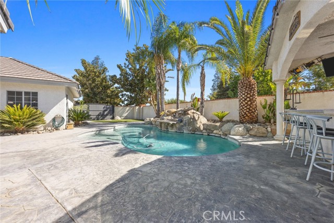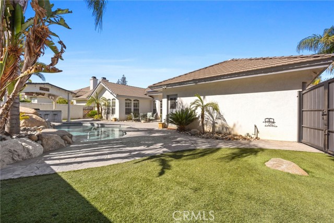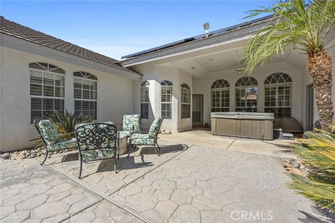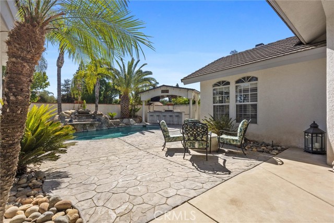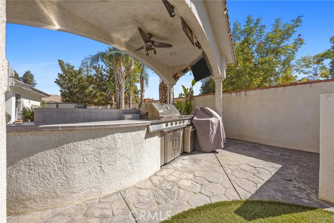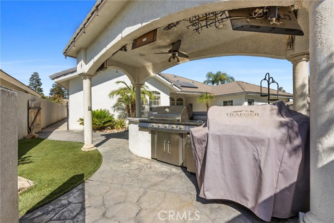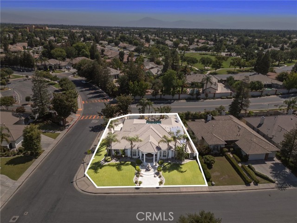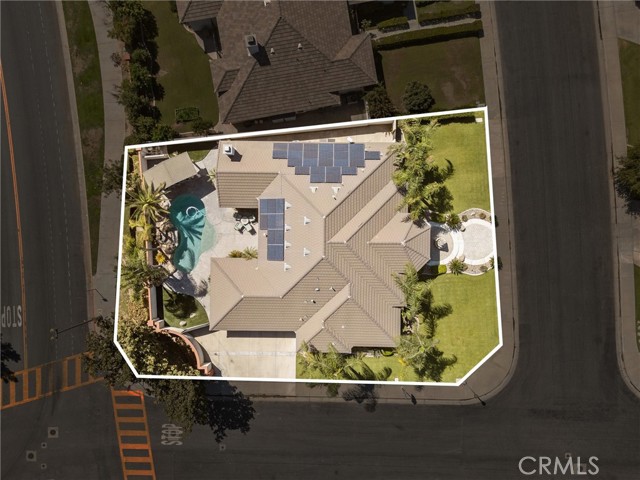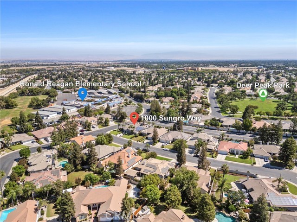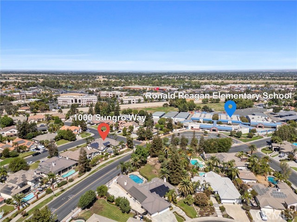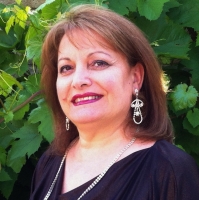1000 Sungro Way, Bakersfield, CA 93311
Contact Silva Babaian
Schedule A Showing
Request more information
- MLS#: PI24192231 ( Single Family Residence )
- Street Address: 1000 Sungro Way
- Viewed: 8
- Price: $789,950
- Price sqft: $259
- Waterfront: No
- Year Built: 1997
- Bldg sqft: 3050
- Bedrooms: 4
- Total Baths: 3
- Full Baths: 3
- Garage / Parking Spaces: 3
- Days On Market: 129
- Additional Information
- County: KERN
- City: Bakersfield
- Zipcode: 93311
- District: Other
- Provided by: Brimhall Realty
- Contact: Gary Gary

- DMCA Notice
-
DescriptionDiscover 1000 Sungro Way, nestled in the prestigious Seven Oaks neighborhood. This unique home boasts upscale renovations and an OWNED solar system. The split wing layout features 4 bedrooms, 2.5 bathrooms, custom herringbone flooring, recent carpet, fresh paint, and an elegant dining area. The kitchen, a culinary enthusiast's delight, showcases white cabinetry, new granite countertops, a breakfast bar, stainless steel appliances, double ovens, a gas cooktop, wine fridge, trash compactor, built in ice maker, and more. The master suite offers generous space, leading into an en suite bathroom with a walk in shower, expansive soaking tub, dual vanities, and a sizable closet. The guest quarters include roomy bedrooms and two distinct bathrooms. Outside, a private oasis awaits with a rejuvenating pool, expansive covered patio, and an outdoor kitchen. Situated within walking distance to top rated schools, Seven Oaks golf course, fitness centers, and sought after dining spots!
Property Location and Similar Properties
Features
Appliances
- Built-In Range
- Dishwasher
- Double Oven
- Disposal
- Gas Cooktop
- Microwave
- Range Hood
- Trash Compactor
- Water Line to Refrigerator
Assessments
- Unknown
Association Amenities
- Picnic Area
- Playground
- Dog Park
- Security
Association Fee
- 125.00
Association Fee Frequency
- Quarterly
Commoninterest
- None
Common Walls
- No Common Walls
Cooling
- Central Air
Country
- US
Days On Market
- 41
Fireplace Features
- Family Room
Flooring
- Laminate
Garage Spaces
- 3.00
Heating
- Forced Air
Laundry Features
- Inside
Levels
- One
Living Area Source
- Assessor
Lockboxtype
- SentriLock
Lot Features
- 0-1 Unit/Acre
Parcel Number
- 39007209006
Parking Features
- Garage
Patio And Porch Features
- Covered
Pool Features
- Private
- In Ground
Postalcodeplus4
- 3537
Property Type
- Single Family Residence
Road Frontage Type
- City Street
Road Surface Type
- Paved
Roof
- Tile
School District
- Other
Sewer
- Public Sewer
Spa Features
- Above Ground
View
- None
Water Source
- Public
Year Built
- 1997
Year Built Source
- Assessor
Zoning
- R-1

