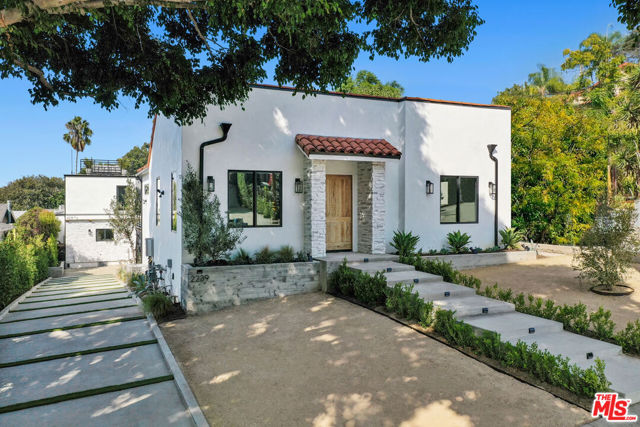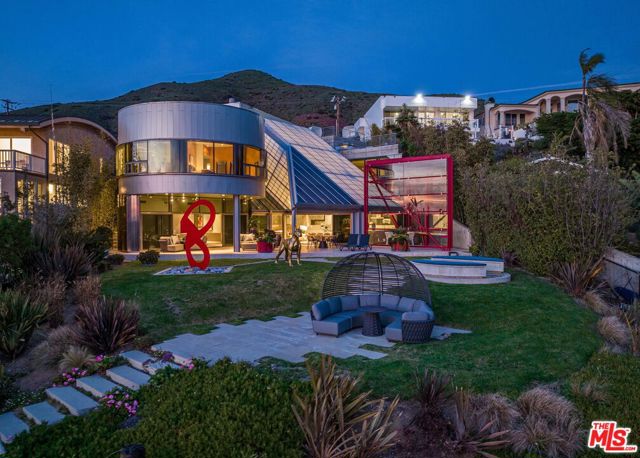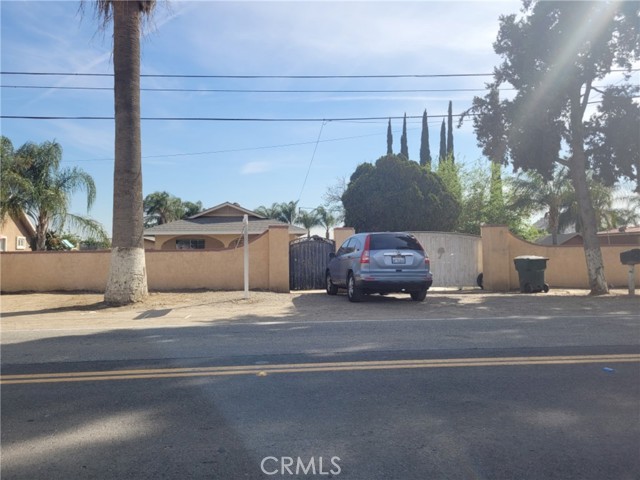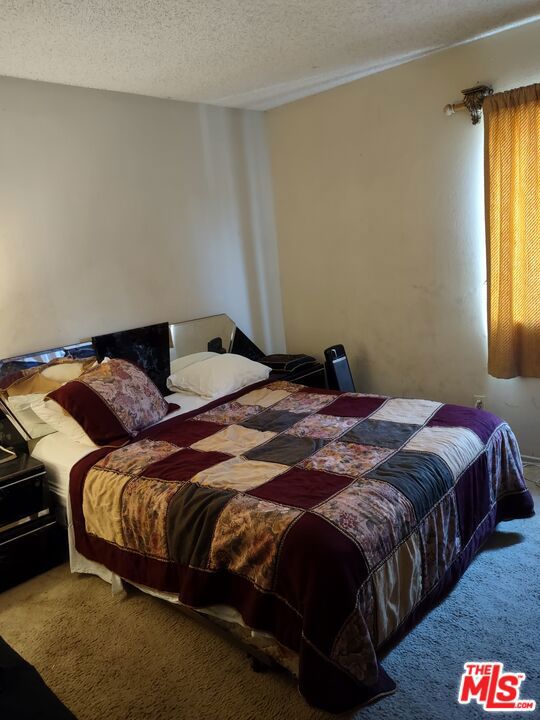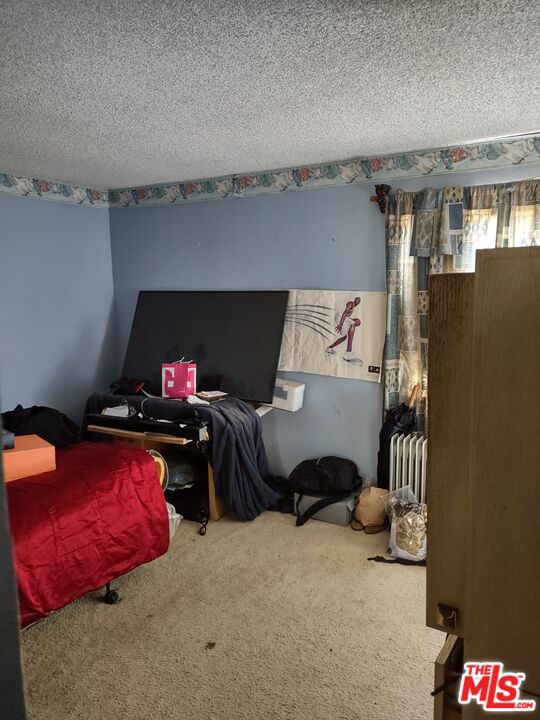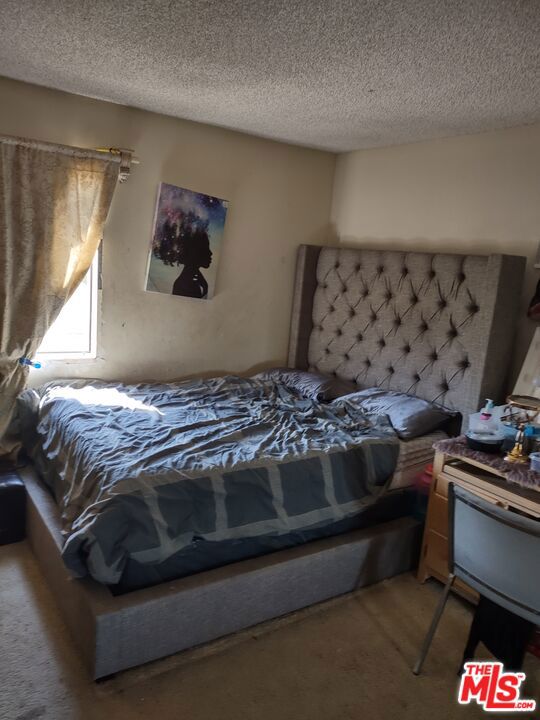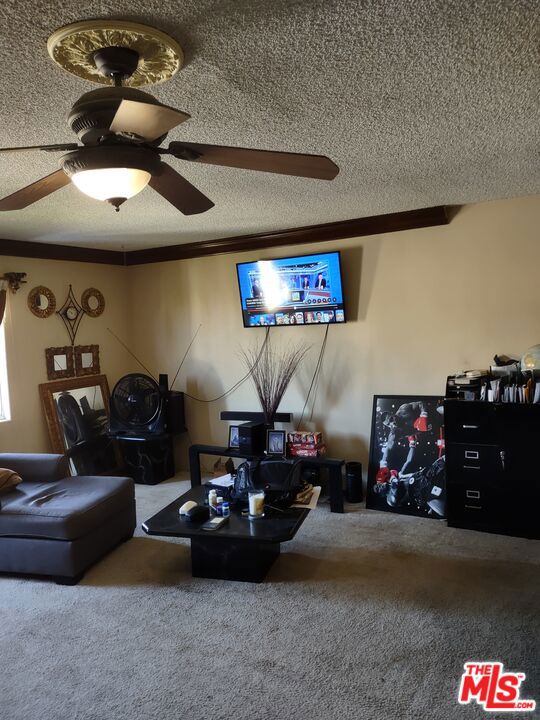11418 Indian Hills Road, Mission Hills San Fernan, CA 91345
Contact Silva Babaian
Schedule A Showing
Request more information
- MLS#: 24438269 ( Single Family Residence )
- Street Address: 11418 Indian Hills Road
- Viewed: 3
- Price: $950,000
- Price sqft: $358
- Waterfront: No
- Year Built: 1977
- Bldg sqft: 2652
- Bedrooms: 4
- Total Baths: 3
- Full Baths: 3
- Garage / Parking Spaces: 2
- Days On Market: 128
- Additional Information
- County: LOS ANGELES
- City: Mission Hills San Fernan
- Zipcode: 91345
- Provided by: Americo Holdings
- Contact: Dean Dean

- DMCA Notice
-
DescriptionLocated in the beautiful City of Mission Hills with close by amenities such as dining, shopping, parks, schools, and local hospitals. This beautiful home has tile flooring throughout downstairs, 4 bedrooms,3 baths, Living and formal dining area as you enter through the entry of the home. family room next to the open kitchen with lots of cabinet space, dining area & another eating area, bar to entertain guest. All bedrooms are upstairs. Walk in closet in the main master bedroom & bathroom has walk in shower, sink, carpeting upstairs, total 4 bedrooms upstairs, 3 full baths, laundry room, covered patio need renovation, central air needs to be replaced, 2 car garage, new Water heater, A/C unit to control the temperature. Also game room or TV room for the children upstairs; Welcome Hime to 2652 sq. ft. MUST SEE TO APPRECIATE.
Property Location and Similar Properties
Features
Appliances
- Dishwasher
- Disposal
- Microwave
- Refrigerator
Country
- US
Direction Faces
- North
Eating Area
- Dining Room
Fireplace Features
- Dining Room
- Electric
- Bath
- Patio
- Living Room
- Primary Bedroom
- Kitchen
- Gas
Garage Spaces
- 2.00
Heating
- Central
Interior Features
- Ceiling Fan(s)
- Bar
Laundry Features
- Washer Included
- Dryer Included
Levels
- Two
Living Area Source
- Assessor
Parcel Number
- 2664024016
Parking Features
- Garage - Two Door
Pool Features
- None
Postalcodeplus4
- 1223
Property Type
- Single Family Residence
Property Condition
- Repairs Cosmetic
Rvparkingdimensions
- N/A
Sewer
- Other
Spa Features
- None
View
- None
Year Built
- 1977
Year Built Source
- Assessor
Zoning
- LAR1

