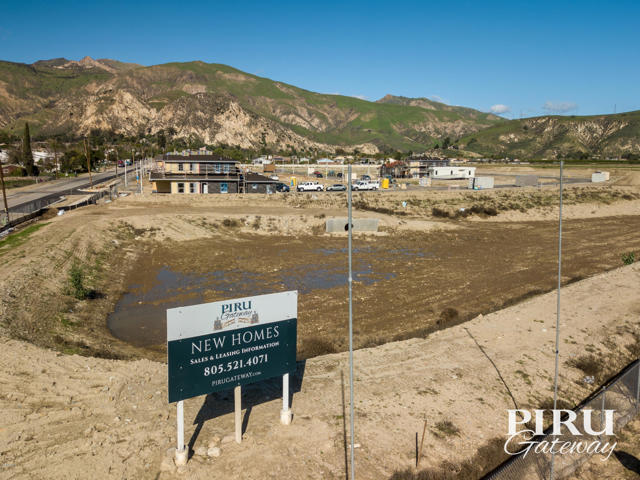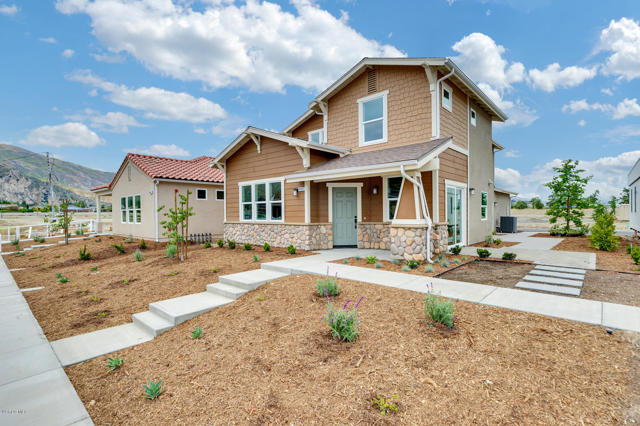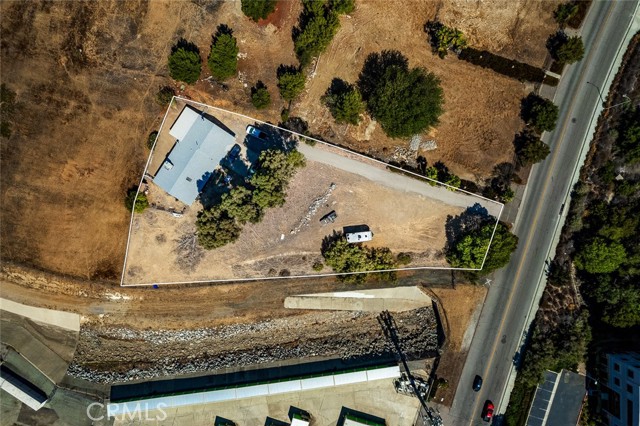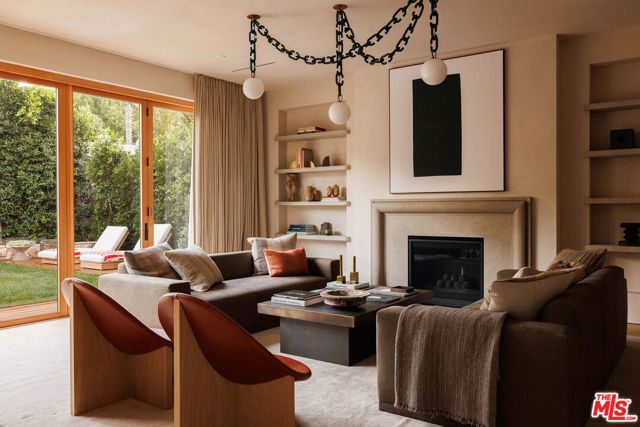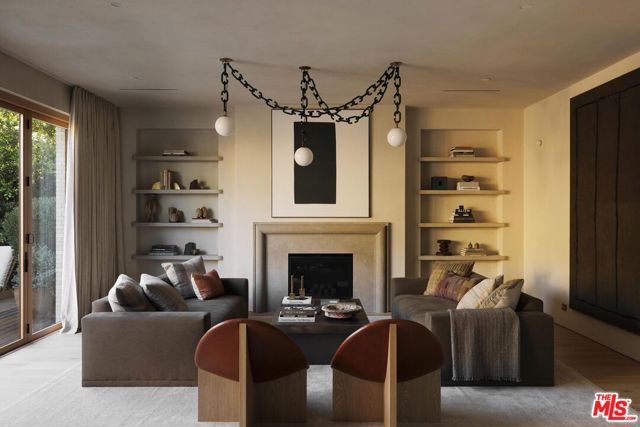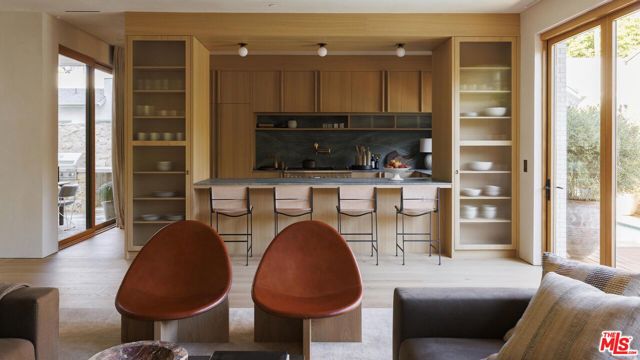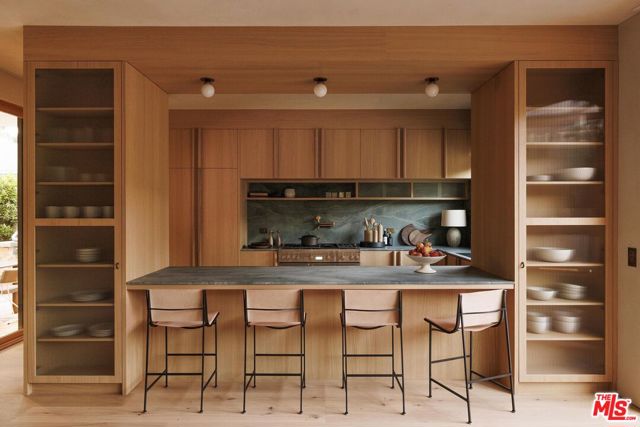12128 Viewcrest Road, Studio City, CA 91604
Contact Silva Babaian
Schedule A Showing
Request more information
- MLS#: 24440669 ( Single Family Residence )
- Street Address: 12128 Viewcrest Road
- Viewed: 1
- Price: $4,695,000
- Price sqft: $1,399
- Waterfront: No
- Year Built: 2024
- Bldg sqft: 3356
- Bedrooms: 4
- Total Baths: 5
- Full Baths: 4
- 1/2 Baths: 1
- Garage / Parking Spaces: 2
- Days On Market: 206
- Additional Information
- County: LOS ANGELES
- City: Studio City
- Zipcode: 91604
- Provided by: Equity Union
- Contact: Andrew Andrew

- DMCA Notice
-
DescriptionWelcome to Casa Mallorca by Studio Rob Diaz, crafted by principals Mark Alexander and Rob Diaz. Upon passing through the elegantly crafted wooden screened gates, you are welcomed into an oasis of sophistication and serenity. Expansive garden spaces unfold, adorned with cobblestone pathways and bespoke oversized Corten planters, enveloped in a palpable sense of tranquility. This hacienda style residence epitomizes lavish living, boasting meticulously designed courtyards, artfully curated lighting, premium WaterWorks plumbing, and soothing clay interiors. Natural stonework graces every corner, setting this home apart in grandeur and elegance. The residence features two opulent living rooms, three lavish guest suites, grand primary quarters, and a cedar clad pool house that embodies luxury. State of the art home automation by Meljac and Crestron ensures seamless control over security, drapery, audio, video, and more, offering unparalleled convenience and sophistication.Collaboratively designed with Jessica Nicastro Design, this home can also be purchased fully furnished with exclusive pieces from the world's most esteemed designers, each selected to enhance the sublime beauty of every space.
Property Location and Similar Properties
Features
Appliances
- Barbecue
- Dishwasher
- Refrigerator
Architectural Style
- See Remarks
Common Walls
- No Common Walls
Cooling
- Central Air
Country
- US
Fireplace Features
- Living Room
Heating
- Central
Laundry Features
- Washer Included
- Dryer Included
- Individual Room
Levels
- Multi/Split
Living Area Source
- Appraiser
Lot Features
- Back Yard
Other Structures
- Guest House
Parcel Number
- 2369008018
Parking Features
- Driveway
Pool Features
- In Ground
Postalcodeplus4
- 3639
Property Type
- Single Family Residence
Spa Features
- In Ground
View
- None
Year Built
- 2024
Year Built Source
- Builder
Zoning
- LAR1

