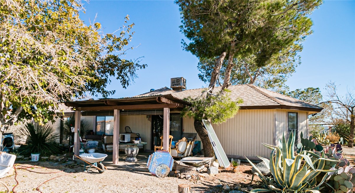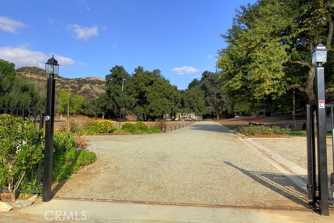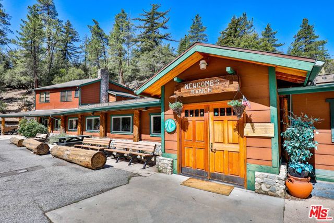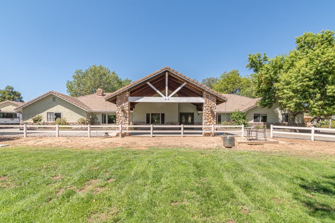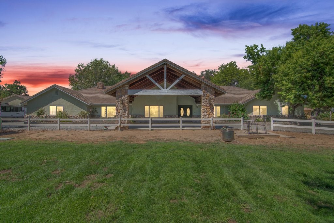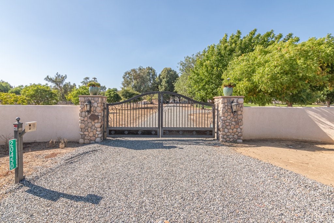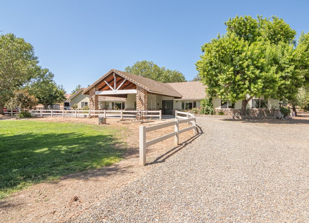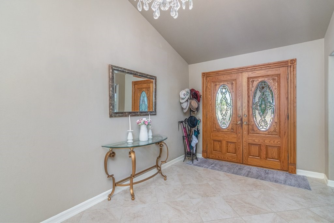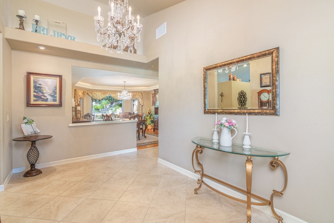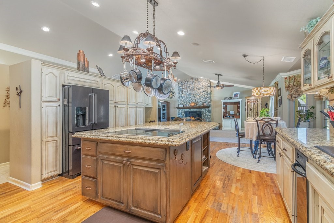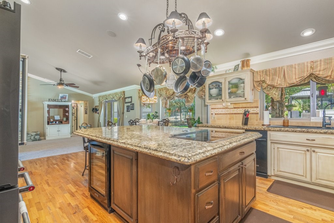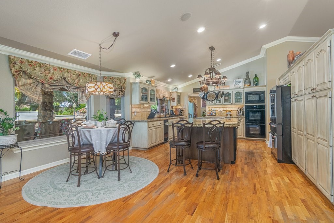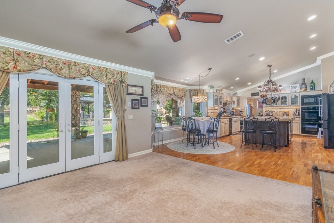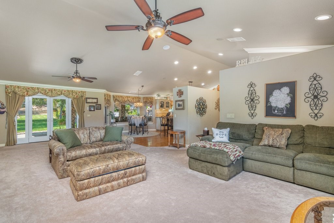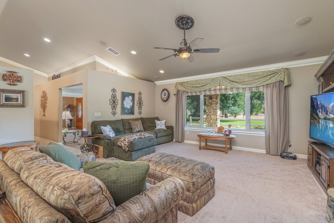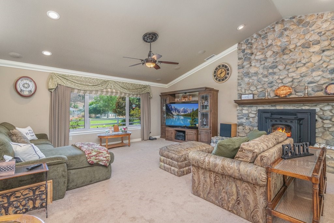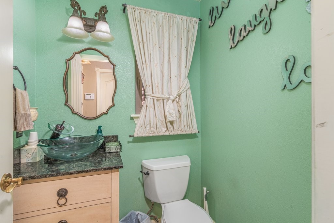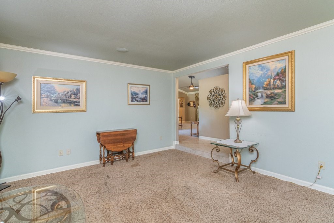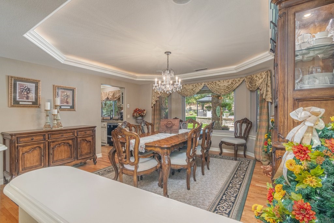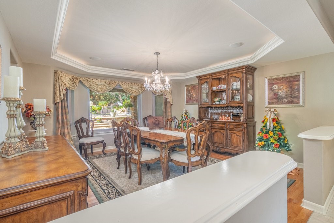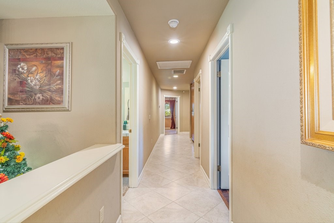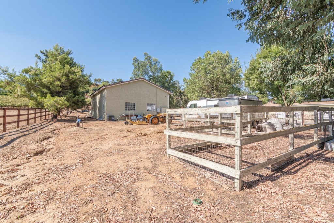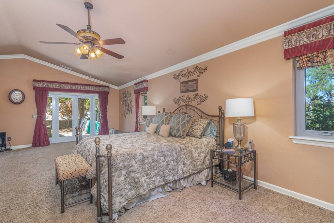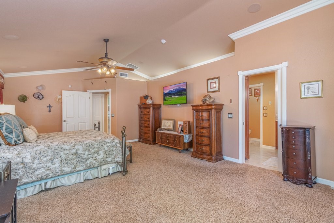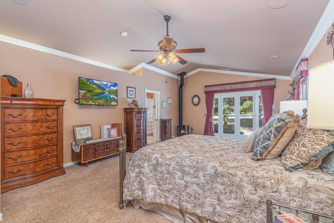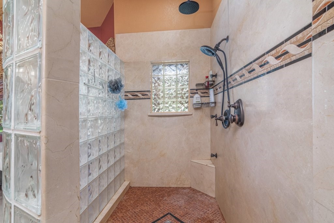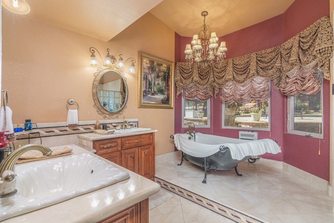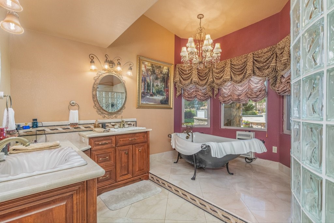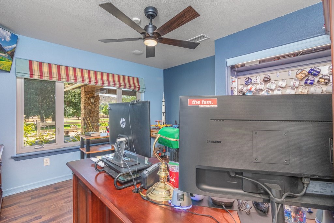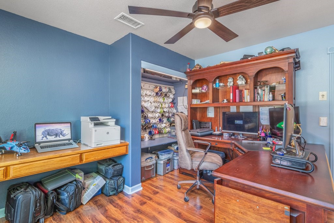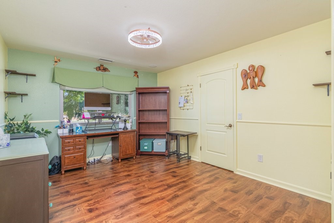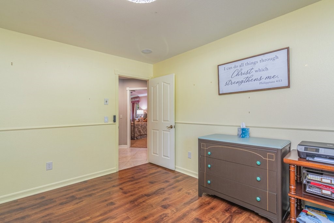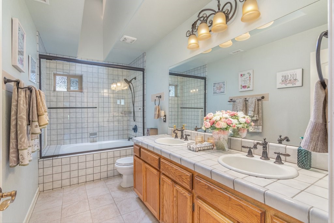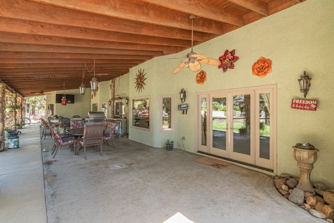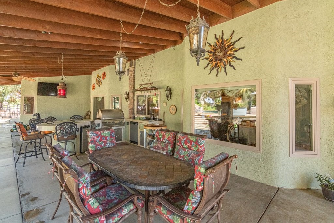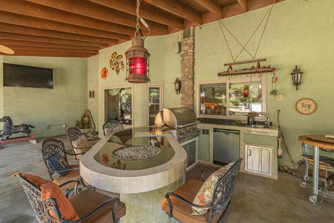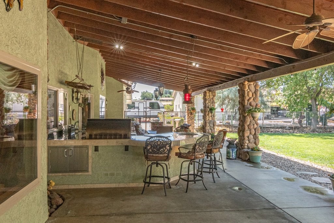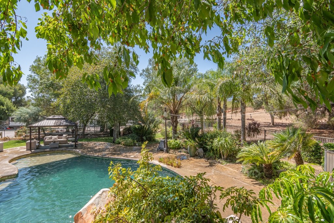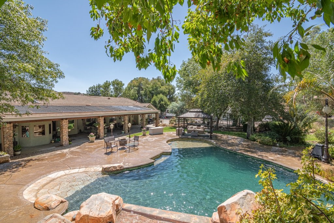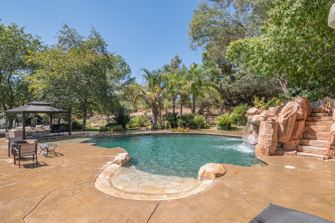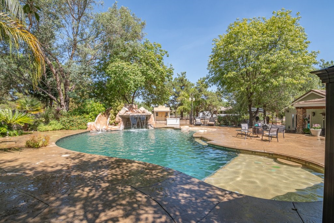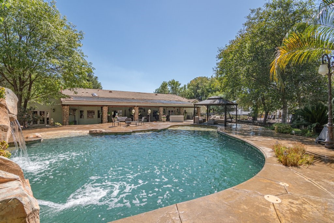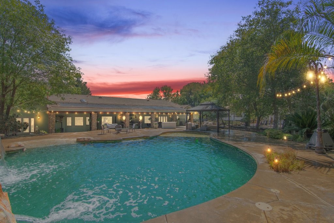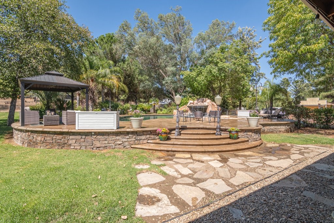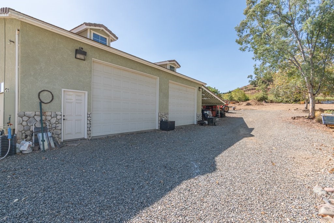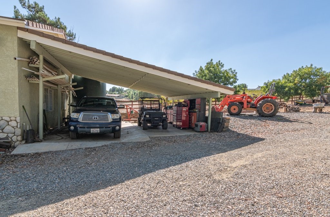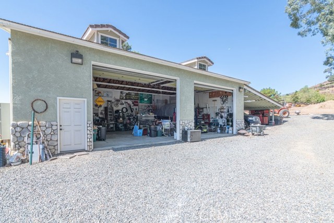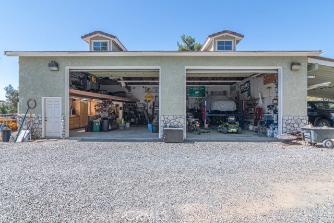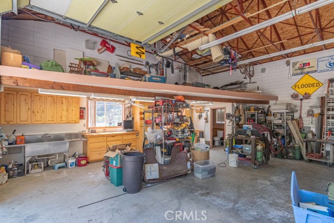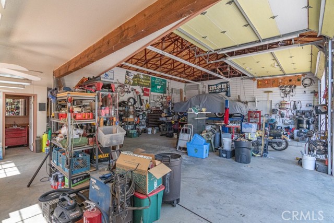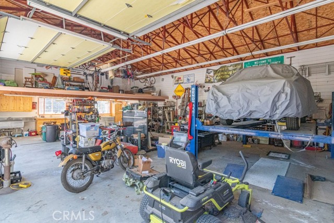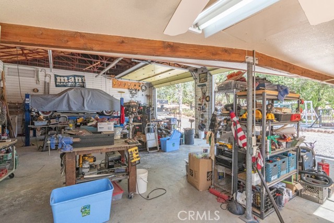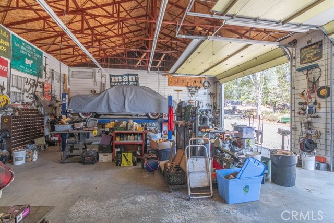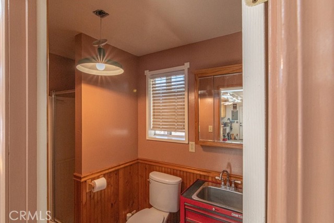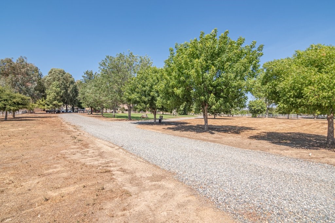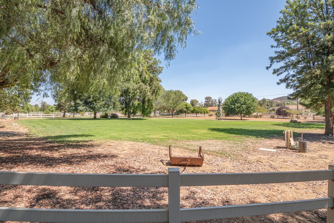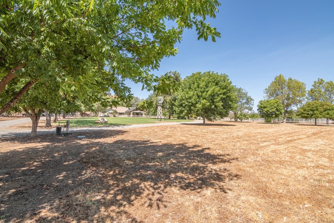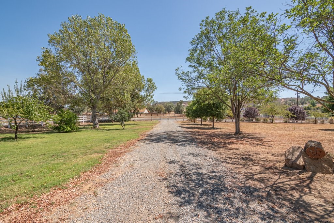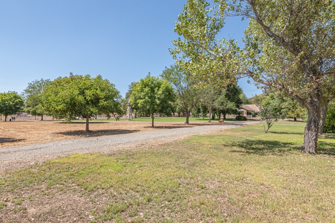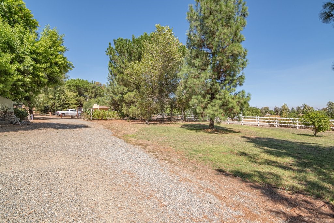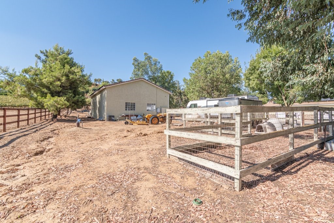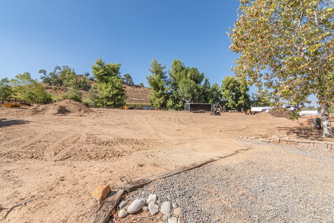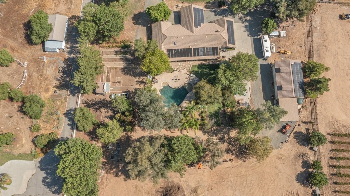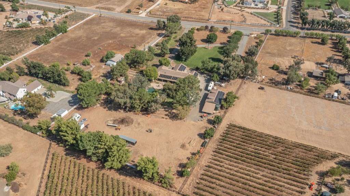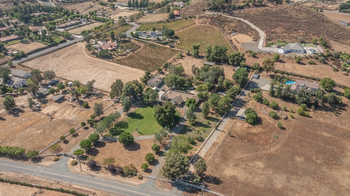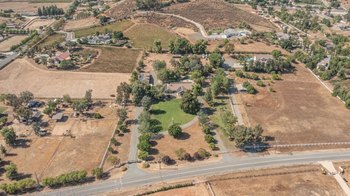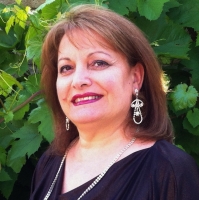20450 Avenida Castilla, Murrieta, CA 92562
Contact Silva Babaian
Schedule A Showing
Request more information
- MLS#: SW24192374 ( Single Family Residence )
- Street Address: 20450 Avenida Castilla
- Viewed: 3
- Price: $1,500,000
- Price sqft: $471
- Waterfront: Yes
- Wateraccess: Yes
- Year Built: 1989
- Bldg sqft: 3185
- Bedrooms: 4
- Total Baths: 3
- Full Baths: 2
- 1/2 Baths: 1
- Garage / Parking Spaces: 18
- Days On Market: 137
- Acreage: 5.00 acres
- Additional Information
- County: RIVERSIDE
- City: Murrieta
- Zipcode: 92562
- District: Murrieta
- Elementary School: COLCAN
- Middle School: THOMPS
- High School: MURVAL
- Provided by: Realty ONE Group Southwest
- Contact: Annie Annie

- DMCA Notice
-
DescriptionWelcome to this stunning custom built 4 bedroom, 2 1/2 bathroom ranch style home, where luxury meets rural living in the beautiful La Cresta Community! Nestled on five usable acres, this property offers plenty of space and premium amenities for comfort and convenience. The heart of the home is the huge gourmet kitchen, featuring a massive island with granite countertops, an induction cooktop, double ovens, impressive cabinetry with plenty of storage, and a built in cappuccino makerperfect for the culinary enthusiast! Each room is generously sized, providing ample space for family gatherings or entertaining guests. The climate controlled wine cellar that holds over 450 bottles is ideal for wine lovers. The home offers gorgeous crown moulding and custom lighting throughout. The primary bedroom suite is a true retreat, offering a spa like bathroom with a custom walk in shower, a soaking tub overlooking the beautiful pool, along with spacious double vanities. Outdoor living is just as impressive with a huge covered patio designed for entertaining. It includes a built in outdoor kitchen complete with refrigerator and dishwasher, making al fresco dining and hosting a breeze. Enjoy your personal paradise with the gorgeous pool showcasing a dramatic waterfall and slide, and a large workshop featuring its own 3/4 bathroom, a car lift and an 80 gallon air compressor, ideal for hobbyists. The property also boasts a charming potting shed, raised garden beds, and an abundance of fruit trees, perfect for garden enthusiasts. For those seeking additional convenience, the property comes equipped with full RV hookups and plenty of room for an Accessory Dwelling Unit (ADU). Whether you're hosting or enjoying serene privacy, this home truly has it all. Don't miss out on this extraordinary property, where luxury and functionality meet!
Property Location and Similar Properties
Features
Appliances
- Built-In Range
- Dishwasher
- Double Oven
- Electric Oven
- Electric Range
- Electric Cooktop
- Disposal
- Microwave
- Propane Cooktop
- Range Hood
- Self Cleaning Oven
- Trash Compactor
- Water Heater
- Water Line to Refrigerator
Assessments
- Special Assessments
Association Amenities
- Biking Trails
- Hiking Trails
- Horse Trails
- Pets Permitted
Association Fee
- 875.00
Association Fee Frequency
- Annually
Carport Spaces
- 2.00
Commoninterest
- Planned Development
Common Walls
- No Common Walls
Cooling
- Central Air
- Dual
- Electric
- Whole House Fan
Country
- US
Days On Market
- 93
Door Features
- Double Door Entry
- French Doors
Eating Area
- Breakfast Counter / Bar
- Breakfast Nook
- Dining Room
Electric
- 220 Volts For Spa
- 220 Volts in Kitchen
- 220 Volts in Workshop
- Photovoltaics Third-Party Owned
Elementary School
- COLCAN
Elementaryschool
- Cole Canyon
Exclusions
- Windmill
Fencing
- Vinyl
- Wire
- Wood
Fireplace Features
- Family Room
- Primary Bedroom
- Patio
- Pellet Stove
- Propane
Flooring
- Carpet
- Stone
- Tile
- Wood
Foundation Details
- Slab
Garage Spaces
- 6.00
Heating
- Central
- Pellet Stove
- Propane
High School
- MURVAL
Highschool
- Murrieta Valley
Inclusions
- Pool portico
- water fountain on patio
- bird bath
- car lift
- 80-gal air compressor
- primary closet safe
- cappuccino machine
- pot rack
Interior Features
- Ceiling Fan(s)
- Copper Plumbing Partial
- Crown Molding
- Granite Counters
- Pantry
- Phone System
- Pull Down Stairs to Attic
- Tile Counters
- Vacuum Central
Laundry Features
- Gas Dryer Hookup
- Individual Room
- Inside
- Propane Dryer Hookup
- Washer Hookup
Levels
- One
Living Area Source
- Assessor
Lockboxversion
- Supra BT LE
Lot Features
- Front Yard
- Landscaped
- Ranch
Middle School
- THOMPS
Middleorjuniorschool
- Thompson
Other Structures
- Outbuilding
- Second Garage
- Second Garage Detached
Parcel Number
- 929320006
Parking Features
- Auto Driveway Gate
- Detached Carport
- Circular Driveway
- Direct Garage Access
- Gravel
- Garage
- Garage - Two Door
- Garage Door Opener
- RV Access/Parking
- RV Hook-Ups
Patio And Porch Features
- Concrete
- Covered
- Patio Open
- Front Porch
Pool Features
- Private
- In Ground
- Salt Water
- Waterfall
Property Type
- Single Family Residence
Road Frontage Type
- Private Road
Road Surface Type
- Paved
Roof
- Stone
School District
- Murrieta
Security Features
- Automatic Gate
- Security Lights
Sewer
- Conventional Septic
Spa Features
- None
Uncovered Spaces
- 10.00
Utilities
- Cable Available
- Electricity Available
- Electricity Connected
- Phone Available
- Phone Connected
- Propane
- Water Connected
View
- Canyon
- Hills
- Mountain(s)
Virtual Tour Url
- https://player.vimeo.com/video/1009344878
Water Source
- Public
- Well
Welldepth
- 350
Well Gallons Per Minute
- 25.00
Well Pump Horsepower
- 5.00
Window Features
- Low Emissivity Windows
- Solar Tinted Windows
Year Built
- 1989
Year Built Source
- Assessor

