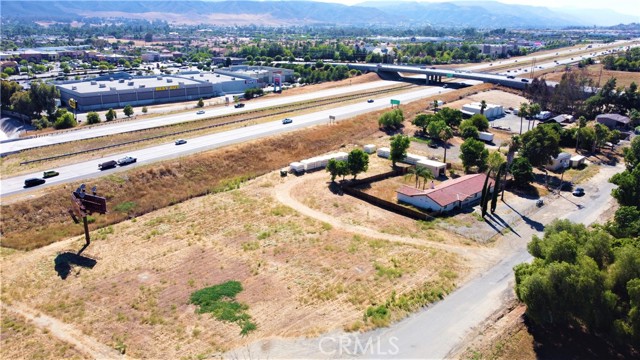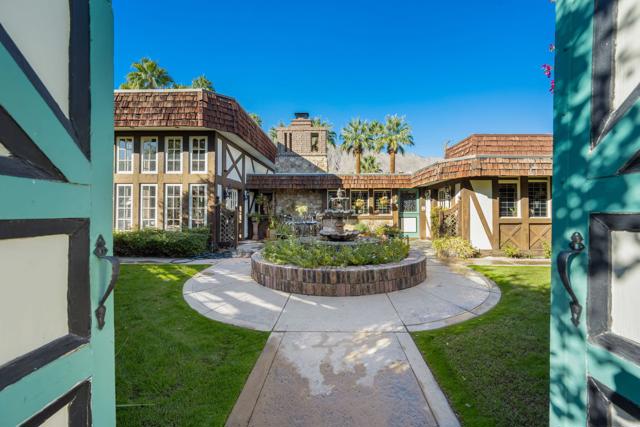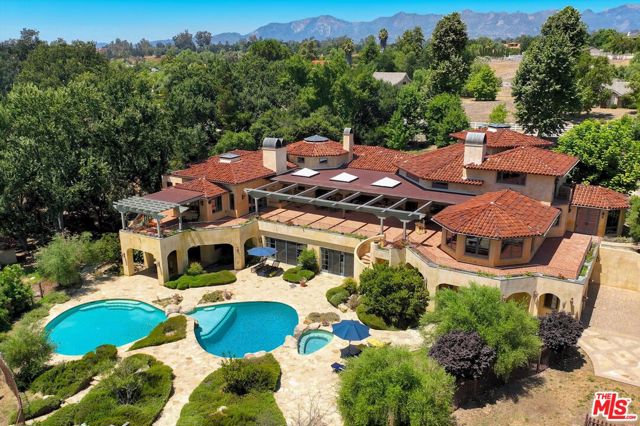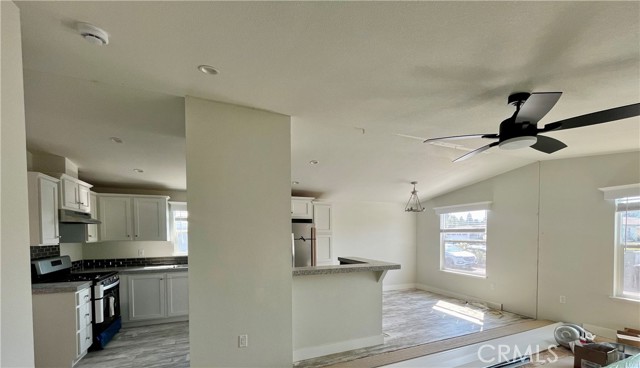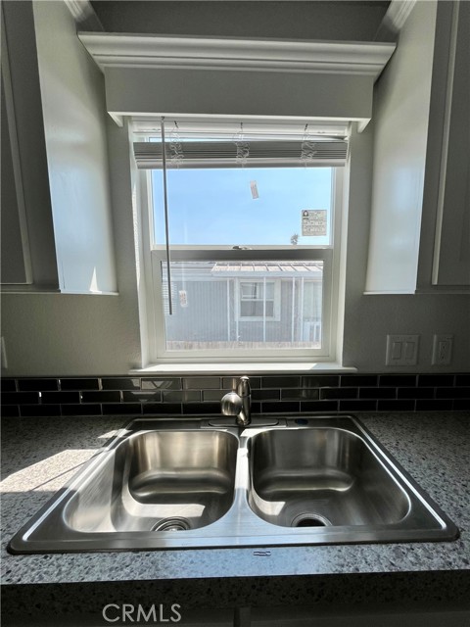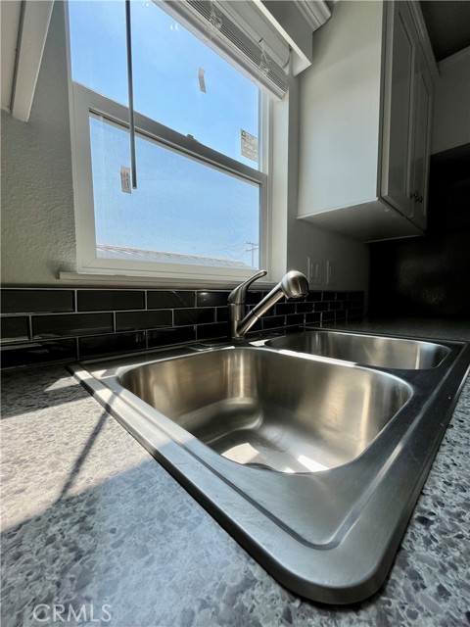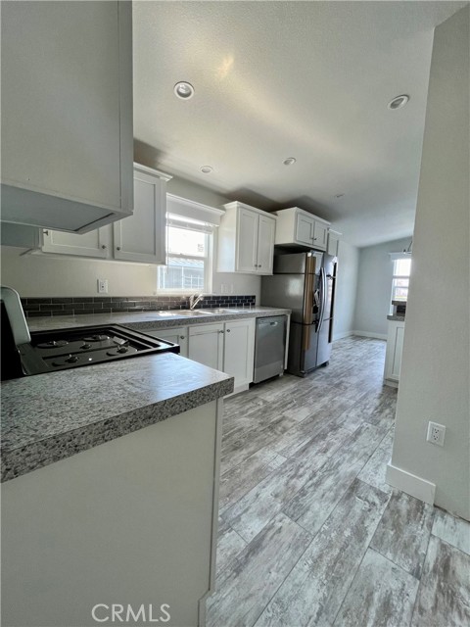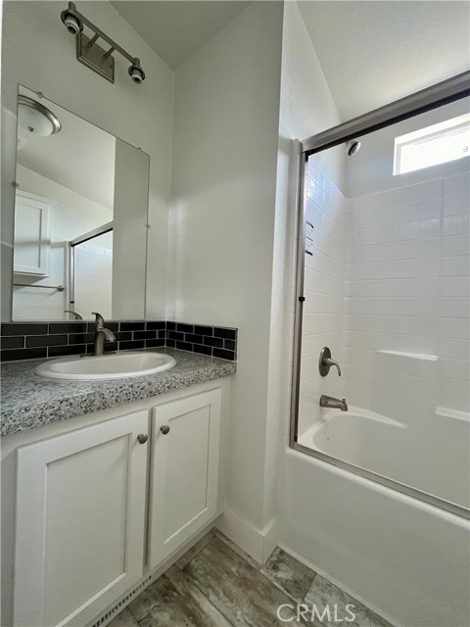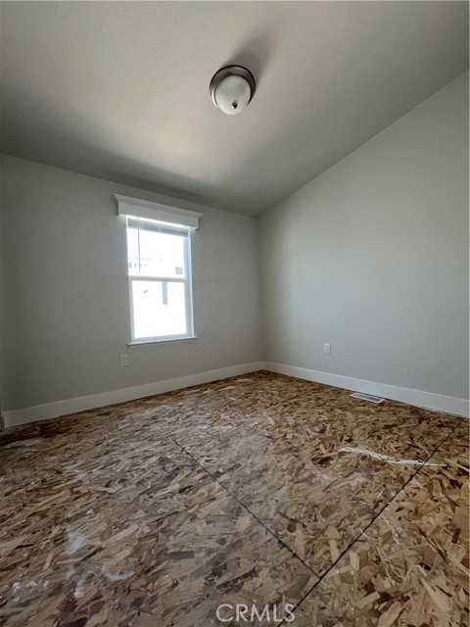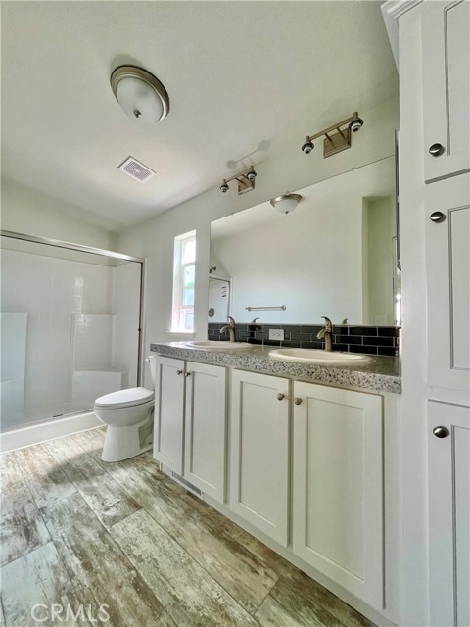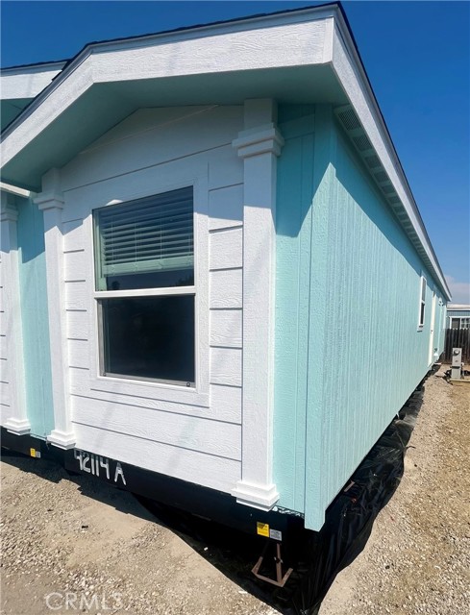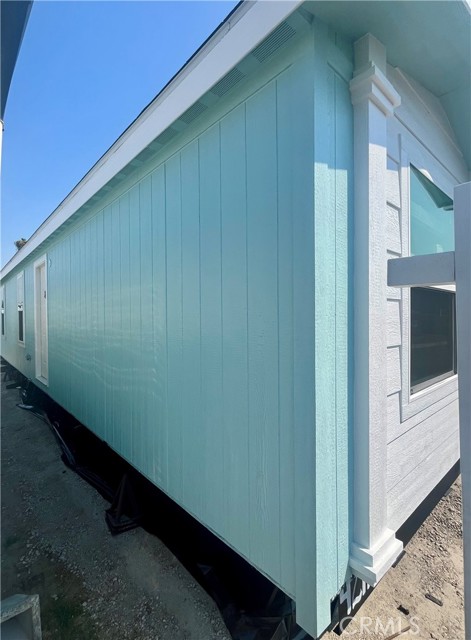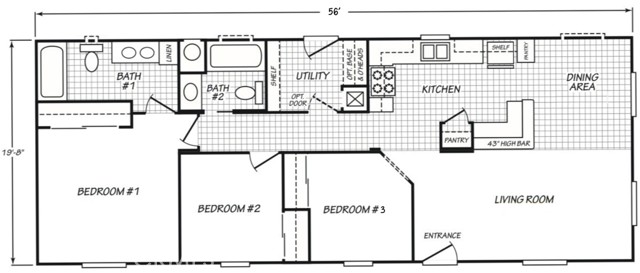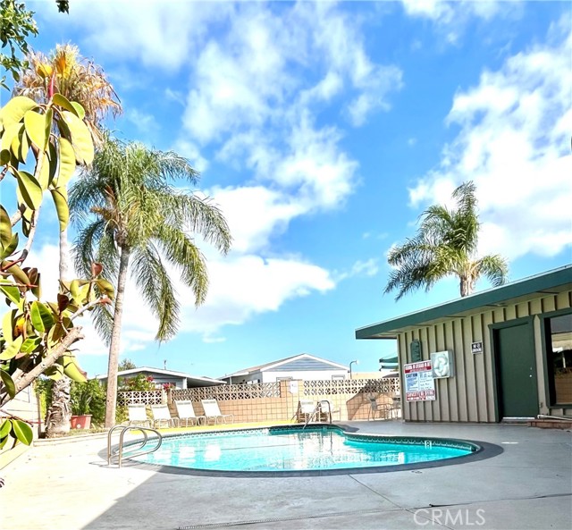24200 Walnut Street 64, Torrance, CA 90501
Contact Silva Babaian
Schedule A Showing
Request more information
- MLS#: SB24190942 ( Mobile Home )
- Street Address: 24200 Walnut Street 64
- Viewed: 19
- Price: $225,000
- Price sqft: $204
- Waterfront: No
- Year Built: 2024
- Bldg sqft: 1101
- Bedrooms: 3
- Total Baths: 1
- Full Baths: 1
- Days On Market: 178
- Additional Information
- County: LOS ANGELES
- City: Torrance
- Zipcode: 90501
- District: Torrance Unified
- Elementary School: JOHADA
- High School: TORRAN
- Provided by: Home Team Realty
- Contact: Megan Megan

- DMCA Notice
-
DescriptionWelcome to the newest addition in the friendly, all ages community of Knoll's Manor. A beautifully crafted Fleetwood manufactured Canyon Lake series home. The home consists of a total turn key package, featuring an amazing 3 bedroom 1 and 3/4 bath in 1,101 square feet of open floor plan. Upon opening your front door you will be greeted in your living room, that seamlessly flows into the dinning room and kitchen centered with an island counter and attached pantry bringing it all together. A floor plan perfect for entertaining. Walk down the hallway on your left you'll find 2 matching bedrooms each with their own closet. Across from those bedrooms is a spacious laundry room that leads you to your side door and carport. Continue down the hallway is the guest bathroom with a pocket door on the right. Now to your master suite. Enter from the hallway to your master bedroom with a double slider closet. Attached to the master suite is the master bath. Double vanity sinks, a walk in shower and a spacious linen closet. The perfect place to unwind after a long day. Welcome home.
Property Location and Similar Properties
Features
Property Type
- Mobile Home
Views
- 19

