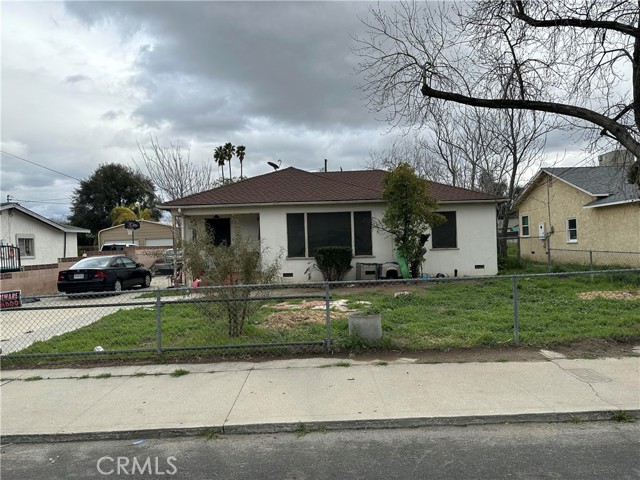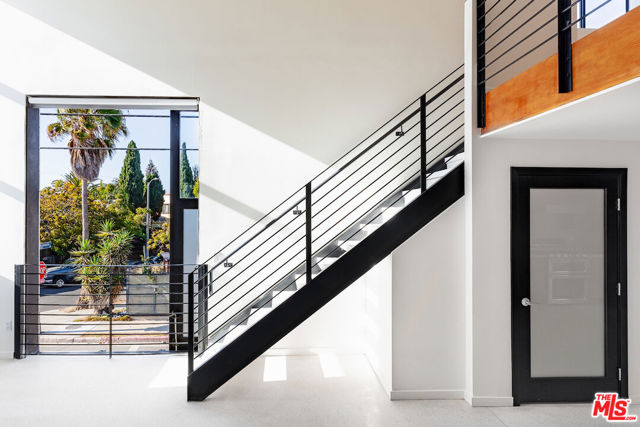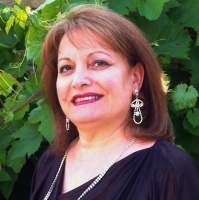7477 Wheeler Canyon Road, Santa Paula, CA 93060
Contact Silva Babaian
Schedule A Showing
Request more information
- MLS#: V1-25727 ( Single Family Residence )
- Street Address: 7477 Wheeler Canyon Road
- Viewed: 18
- Price: $3,199,000
- Price sqft: $563
- Waterfront: No
- Year Built: 2008
- Bldg sqft: 5687
- Bedrooms: 3
- Total Baths: 5
- Full Baths: 4
- 1/2 Baths: 1
- Garage / Parking Spaces: 7
- Days On Market: 251
- Acreage: 20.41 acres
- Additional Information
- County: VENTURA
- City: Santa Paula
- Zipcode: 93060
- Provided by: RE/MAX Gold Coast REALTORS
- Contact: Harold Harold

- DMCA Notice
-
DescriptionLooking for that Yellowstone Experience without all the drama? Welcome to Luxury Country Living on 20 acres with Estate sized Residence and Guest House. Featuring Modern log cabin architecture, the Primary Residence boasts of approximately 5600 square feet spread over three stories, complete with an elevator and attached 3 car parking garage. With 3 bedrooms generous sized bedrooms and 4 and a quarter bathrooms, there's plenty of space for family and guests to relax and unwind. Enjoy Beautiful hillside views from grand sized living room and outdoor entertainment deck. Downstairs game room and Bar area is the perfect space for entertaining friends and family. With plenty of room for activities and gatherings. Gourmet sized kitchen with granite countertops and stainless steel appliances. The third floor dedicated to master suite with hillside views and deck, fireplace, wet bar, steam room, his and hers rock shower and a jacuzzi tub. The second home is currently rented month to month for 2800/mo. The single story guest house is 3 bedroom, 2 bathroom home with a fireplace, 3 car garage and storage areas. Live in one and rent out the other. Approx 1164sqft not included in main house living area of 5600sqft. Come and experience the seclusion of country paradise and the beauty of Nature from your own backyard.
Property Location and Similar Properties
Features
Accessibility Features
- Accessible Elevator Installed
Appliances
- Dishwasher
- Built-In Range
- Microwave
- Gas Oven
- Gas Cooktop
- Convection Oven
- Refrigerator
- Ice Maker
Architectural Style
- Log
Assessments
- None
Commoninterest
- None
Common Walls
- No Common Walls
Construction Materials
- Wood Siding
Cooling
- Central Air
Country
- US
Days On Market
- 104
Direction Faces
- Southwest
Door Features
- Panel Doors
Eating Area
- Area
Fencing
- None
Fireplace Features
- Free Standing
- Great Room
Flooring
- Carpet
- Wood
Foundation Details
- Concrete Perimeter
Garage Spaces
- 3.00
Heating
- Central
- Natural Gas
- Fireplace(s)
Inclusions
- refrigerator
Interior Features
- 2 Staircases
- Pantry
- Granite Counters
- Ceiling Fan(s)
- Balcony
- Storage
- Open Floorplan
- Living Room Balcony
- Intercom
- Elevator
Laundry Features
- Individual Room
Levels
- Three Or More
Living Area Source
- Other
Lockboxtype
- Supra
Lockboxversion
- Supra
Lot Dimensions Source
- Assessor
Lot Features
- Sprinklers None
Other Structures
- Two On A Lot
Parcel Number
- 0620032025
Parking Features
- Garage
- RV Access/Parking
Patio And Porch Features
- Deck
- Wood
- Porch
Pool Features
- None
Postalcodeplus4
- 9141
Property Type
- Single Family Residence
Property Condition
- Updated/Remodeled
Road Frontage Type
- County Road
Road Surface Type
- Paved
Roof
- Composition
Security Features
- Automatic Gate
Sewer
- Septic Type Unknown
Spa Features
- None
Uncovered Spaces
- 4.00
Utilities
- Electricity Connected
- Propane
View
- Hills
Views
- 18
Virtual Tour Url
- https://my.matterport.com/show/?m=ayj5baatQTM
Water Source
- Well
Window Features
- Double Pane Windows
Year Built
- 2008
Year Built Source
- Public Records
Zoning
- AE






