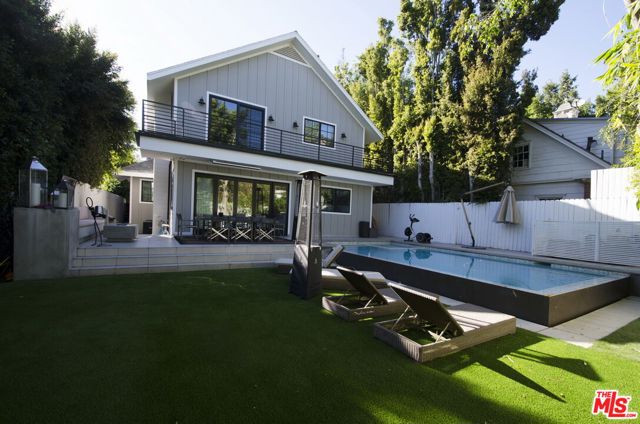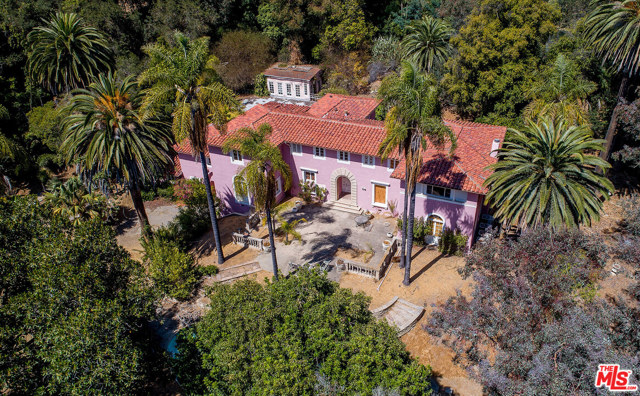28152 Robin Avenue, Saugus, CA 91350
Contact Silva Babaian
Schedule A Showing
Request more information
- MLS#: SR24188342 ( Condominium )
- Street Address: 28152 Robin Avenue
- Viewed: 16
- Price: $395,000
- Price sqft: $474
- Waterfront: No
- Year Built: 1974
- Bldg sqft: 834
- Bedrooms: 2
- Total Baths: 1
- Full Baths: 1
- Garage / Parking Spaces: 2
- Days On Market: 210
- Additional Information
- County: LOS ANGELES
- City: Saugus
- Zipcode: 91350
- Subdivision: Bouquet Village (bvil)
- Building: Bouquet Village (bvil)
- District: William S. Hart Union
- Provided by: Equity Union
- Contact: Michelle Michelle

- DMCA Notice
-
DescriptionTucked away in the mountains of Santa Clarita, this lovely 2 bedroom 1 bathroom 834 sq.ft. home is the perfect space for privacy and serenity. Located at the intersection of Plum Canyon and Bouquet Canyon, this lovely village of homes shares the peace and quiet that so many residents of Saugus love. A nicely sized courtyard gains you access to the home where you will find a cozy kitchen with dinette and living room. This home has been wonderfully maintained over the years and comes with many upgrades. The kitchen was remodeled with custom cabinets, pantry added, and all appliances have been updated. Just up the stairs you will find 2 large bedrooms and 1 full bathroom. The patio offers plenty of space for a dog to enjoy. Did we also mention this is one of the rare units with a garage with a door?!? Green belts throughout the community along with a pool and playground provide wonderful amenities.
Property Location and Similar Properties
Features
Appliances
- Dishwasher
- Disposal
- Microwave
- Refrigerator
Assessments
- None
Association Amenities
- Pool
- Spa/Hot Tub
- Playground
Association Fee
- 290.00
Association Fee Frequency
- Monthly
Carport Spaces
- 1.00
Commoninterest
- Condominium
Common Walls
- 2+ Common Walls
Cooling
- Central Air
Country
- US
Days On Market
- 39
Eating Area
- Dining Room
Entry Location
- front
Fencing
- Vinyl
Fireplace Features
- None
Flooring
- Tile
- Vinyl
Foundation Details
- Slab
Garage Spaces
- 1.00
Heating
- Central
Inclusions
- Refrigerator
Interior Features
- Built-in Features
- Granite Counters
- Open Floorplan
- Pantry
Laundry Features
- Common Area
- Community
Levels
- One
Living Area Source
- Assessor
Lockboxtype
- Supra
Lockboxversion
- Supra
Lot Features
- 0-1 Unit/Acre
Parcel Number
- 2809032111
Parking Features
- Detached Carport
- Garage
- Off Street
- Private
Patio And Porch Features
- Enclosed
Pool Features
- Community
Postalcodeplus4
- 2051
Property Type
- Condominium
Road Frontage Type
- City Street
Road Surface Type
- Paved
School District
- William S. Hart Union
Sewer
- Public Sewer
Spa Features
- Community
Subdivision Name Other
- Bouquet Village (BVIL)
View
- None
Views
- 16
Virtual Tour Url
- https://www.dropbox.com/scl/fi/9fevciib8rc82uu5p6ay2/28152-Robin-Ave-Unbranded-With-Address.mp4?rlkey=amgx6trcjijhmw20qxpxgnnzn&st=53hp6c0n&dl=0
Water Source
- Public
Year Built
- 1974
Year Built Source
- Public Records
Zoning
- SCUR3

















































