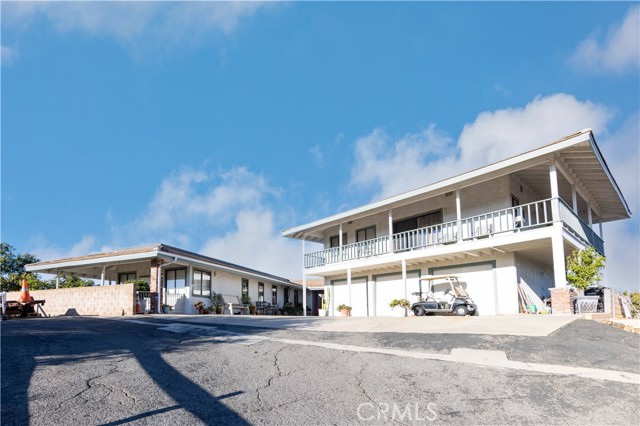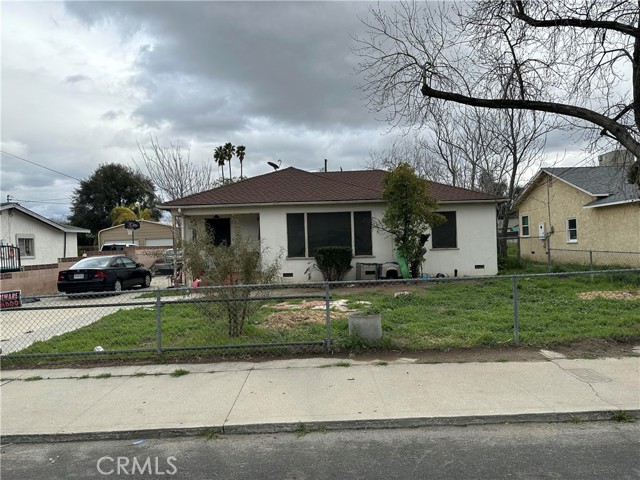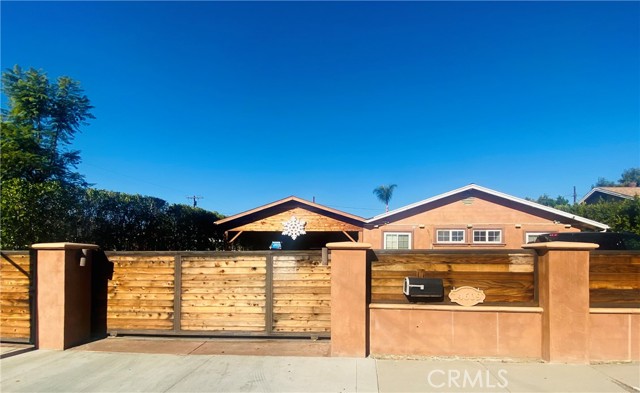73775 Van Gogh Drive, Palm Desert, CA 92211
Contact Silva Babaian
Schedule A Showing
Request more information
- MLS#: 219116612DA ( Single Family Residence )
- Street Address: 73775 Van Gogh Drive
- Viewed: 2
- Price: $955,000
- Price sqft: $365
- Waterfront: No
- Year Built: 2011
- Bldg sqft: 2620
- Bedrooms: 4
- Total Baths: 3
- Full Baths: 2
- 1/2 Baths: 1
- Garage / Parking Spaces: 4
- Days On Market: 200
- Additional Information
- County: RIVERSIDE
- City: Palm Desert
- Zipcode: 92211
- Subdivision: The Gallery
- Provided by: Bennion Deville Homes
- Contact: RoseAnne RoseAnne

- DMCA Notice
-
DescriptionMountain views at front courtyard and front bedroom, plus rear yard east side. The gallery, palm desert situated on a coveted 17,424 sq. Ft. Lot on van gogh dr. , offering unmatched space, privacy, tranquility and room for entertaining, dining & play time. Room for bocci, horseshoes and/plenty of space for your 'best friends w/fur coats'. Unlike newer developments, the generous separation between homes ensures exclusivity. The south facing rear yard is ideal for desert living, with a custom, fully covered gazebo w/mist system, pool/spa, and extended patio overhang along full length of house. Enjoy energy efficiency with an owned solar system 10kw and wifi monitoring. Low hoa dues of $170/month, including cable and internet. Luxury living is within reach. Inside, the remodeled primary suite is a standout, featuring a stunning headboard wall treatment, spacious bathroom, and walk in closet. Three guest bedrooms (one of the spacious guest bedrooms is currently used as a den/office) offer flexibility. The open concept great room flows into the kitchen, morning room, and dining area, with a hidden coffee station for convenience outside of pantry. Two car + tandem garage w/ac is a true convenience living in the desert. This home is a must see experience. Mountain views off of front bedroom/courtyard, dining rm & portions of rear yard.
Property Location and Similar Properties
Features
Appliances
- Dishwasher
- Gas Range
- Microwave
- Refrigerator
- Gas Water Heater
Architectural Style
- Ranch
- Traditional
Association Amenities
- Other
- Cable TV
Association Fee
- 170.00
Association Fee Frequency
- Monthly
Builder Name
- Ponderosa Homes II
Carport Spaces
- 0.00
Construction Materials
- Stucco
Cooling
- Central Air
Country
- US
Eating Area
- Breakfast Counter / Bar
- Dining Room
- Breakfast Nook
Fencing
- Block
Flooring
- Tile
Foundation Details
- Slab
Garage Spaces
- 2.00
Heating
- Forced Air
- Natural Gas
Inclusions
- Kitchen refrigerator.
Interior Features
- Open Floorplan
Laundry Features
- Individual Room
Levels
- One
Living Area Source
- Assessor
Lockboxtype
- None
Lot Features
- Sprinklers Drip System
Parcel Number
- 694260026
Parking Features
- Covered
- Driveway
Patio And Porch Features
- Concrete
- See Remarks
Pool Features
- In Ground
- Private
Postalcodeplus4
- 4521
Property Type
- Single Family Residence
Roof
- Tile
Security Features
- Gated Community
Spa Features
- Private
- In Ground
Subdivision Name Other
- The Gallery
Uncovered Spaces
- 0.00
Utilities
- Cable Available
View
- Peek-A-Boo
Virtual Tour Url
- https://listings.teigenmedia.com/videos/0191e951-38d1-70c0-ba2b-8cf5644150db
Window Features
- Shutters
Year Built
- 2011
Year Built Source
- Assessor



































