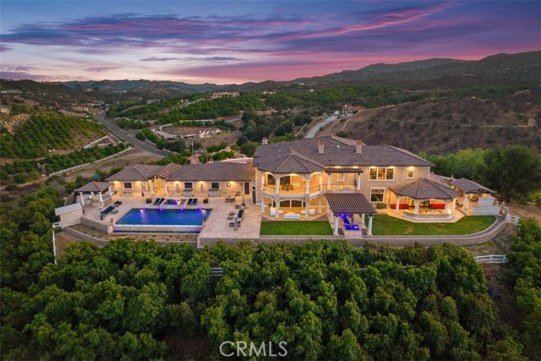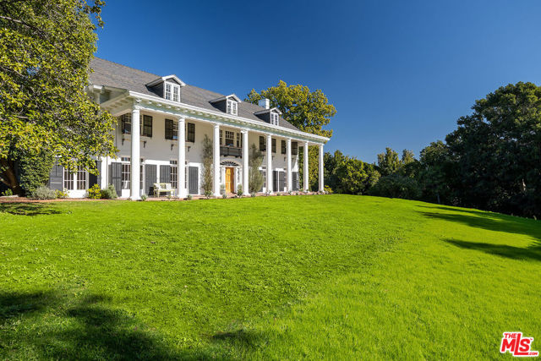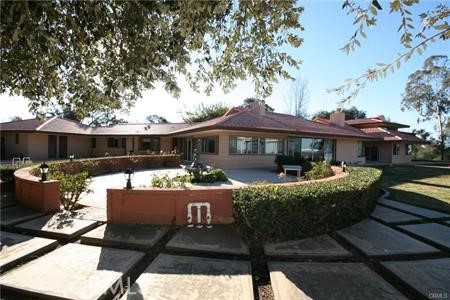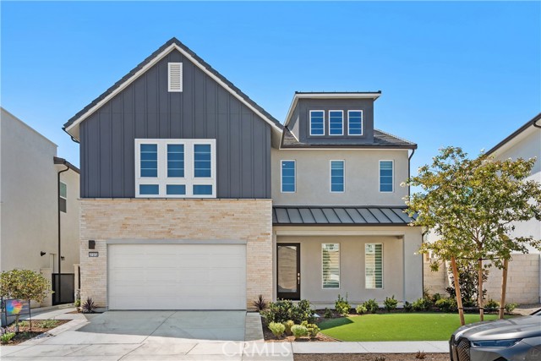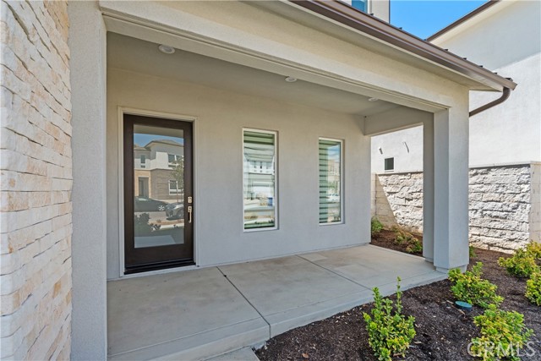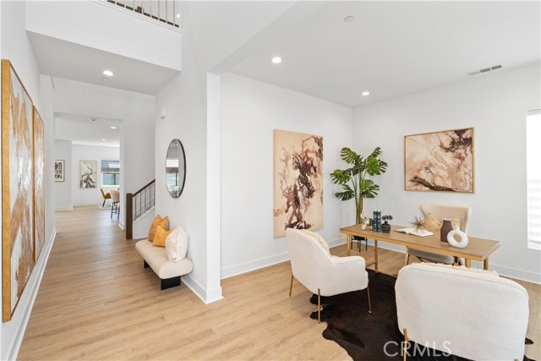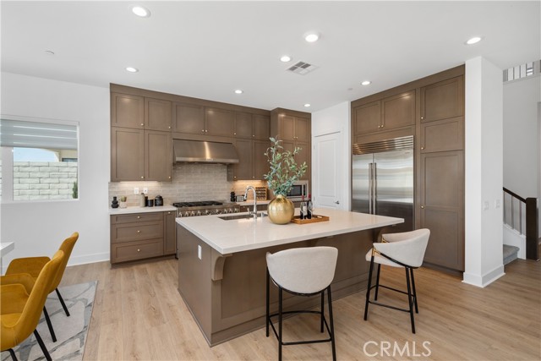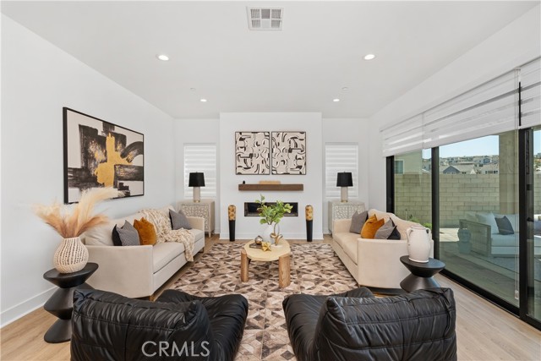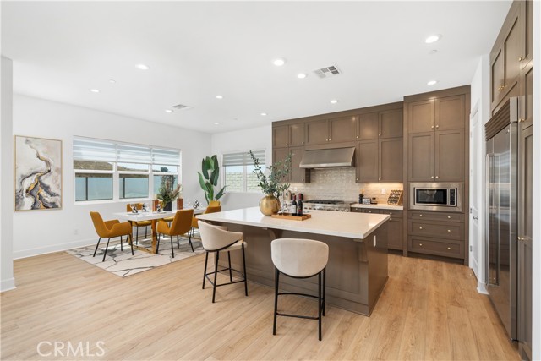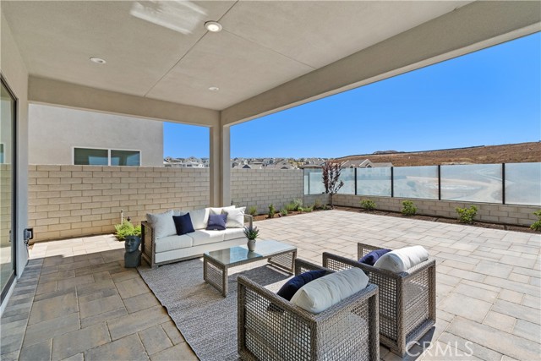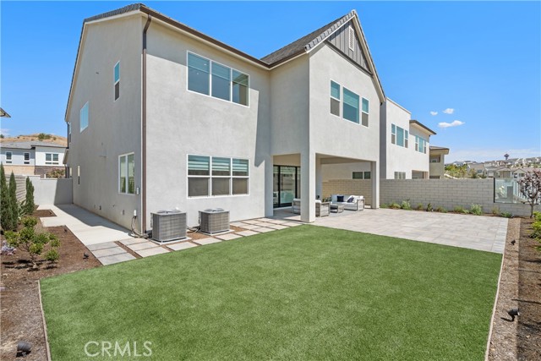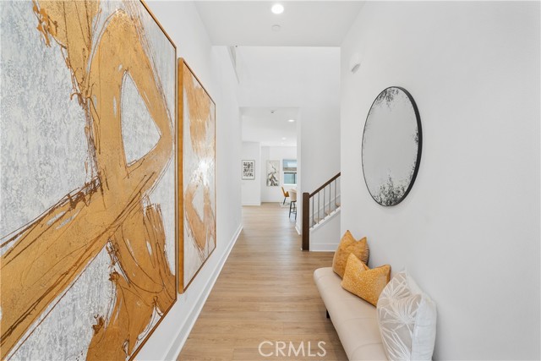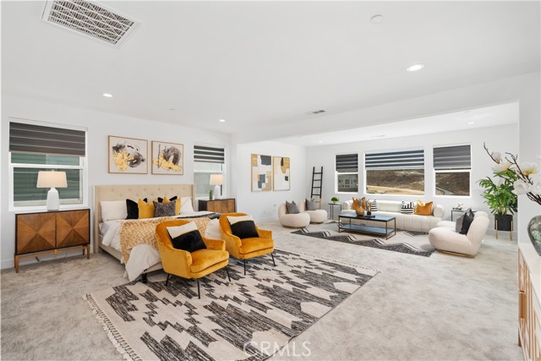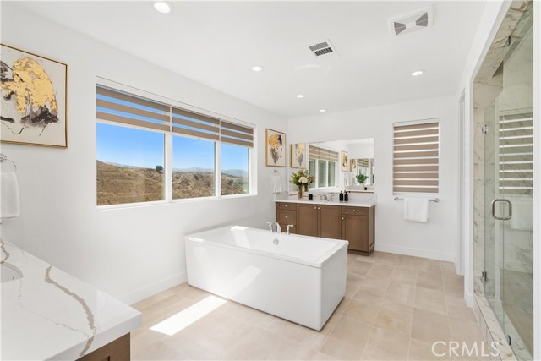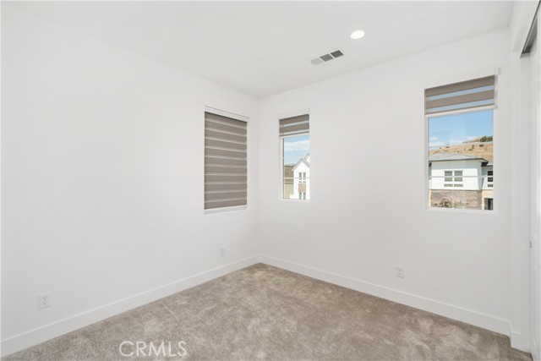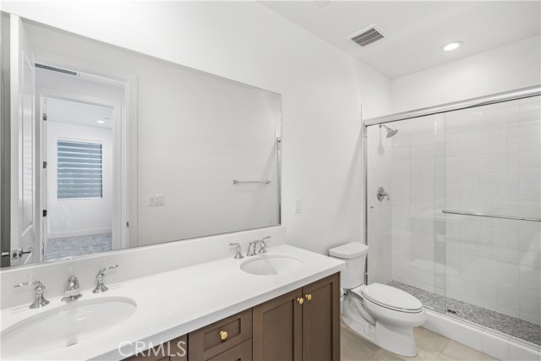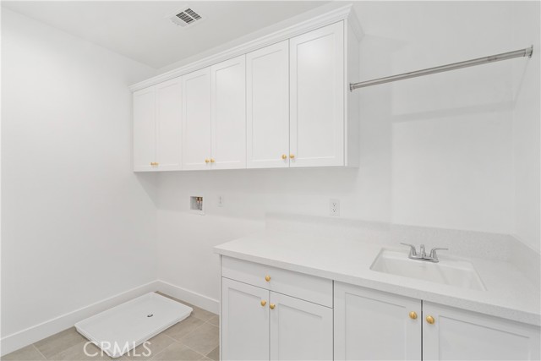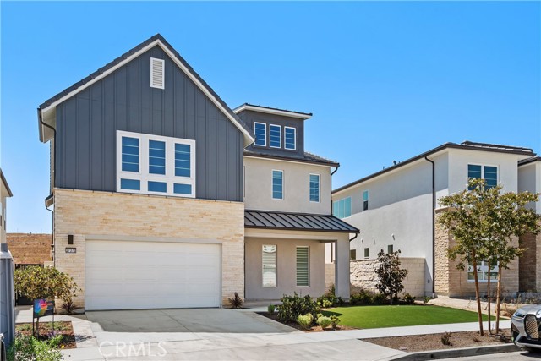27372 Dialogue Way, Valencia, CA 91381
Contact Silva Babaian
Schedule A Showing
Request more information
- MLS#: OC24189886 ( Single Family Residence )
- Street Address: 27372 Dialogue Way
- Viewed: 18
- Price: $1,749,900
- Price sqft: $443
- Waterfront: No
- Year Built: 2023
- Bldg sqft: 3953
- Bedrooms: 5
- Total Baths: 5
- Full Baths: 4
- 1/2 Baths: 1
- Garage / Parking Spaces: 2
- Days On Market: 200
- Additional Information
- County: LOS ANGELES
- City: Valencia
- Zipcode: 91381
- Subdivision: Skylar (skylar5p)
- District: William S. Hart Union
- Middle School: RANPIC
- High School: WESRAN
- Provided by: International Home Realty
- Contact: Claudia Claudia

- DMCA Notice
-
DescriptionBrand new luxury home on a Cul de sac street within the new Five Points at Valencia. ***Solar and EV charger are all included!*** Inviting 2 story foyer flows past the formal dining room, revealing the soaring two story great room. For your guests, this home includes a bedroom and private bath downstairs. The expansive open kitchen is a chef's dream, boasting Wolf and Sub Zero appliances, add to the luxury of this beautiful new home. Enjoy a 48" fireplace in your cozy great room. Upstairs, the generous loft offers versatilely for entertaining. This home offers an expansive Primary Bedroom Retreat and three more secondary bedrooms upstairs, highlighted by each gorgeous ensuite bathroom. This home is not only beautiful but also energy efficient, boasting a tankless hot water heater, programmable smart thermostats, and solar panels. The great community offers so much! Pools, spa, club house, multimodal paths, gardens and a playground. Located minutes from I 5, Six Flags Magic Mountain and Valencia Westfield Mall. Easy access to shopping, dining, entertainment and highly rated schools. Experience luxury living in this incredibly rare dream home and schedule your private tour today!
Property Location and Similar Properties
Features
Assessments
- Special Assessments
Association Amenities
- Pool
Association Fee
- 250.00
Association Fee Frequency
- Monthly
Commoninterest
- Planned Development
Common Walls
- No Common Walls
Cooling
- Central Air
Country
- US
Days On Market
- 74
Fireplace Features
- Living Room
Flooring
- Carpet
- Vinyl
Garage Spaces
- 2.00
Heating
- Central
High School
- WESRAN
Highschool
- West Ranch
Laundry Features
- Individual Room
- Upper Level
Levels
- Two
Lockboxtype
- Supra
Lockboxversion
- Supra BT LE
Lot Features
- Back Yard
Middle School
- RANPIC
Middleorjuniorschool
- Rancho Pico
Parcel Number
- 2826190006
Parking Features
- Driveway
- Garage
Pool Features
- Association
- Community
Postalcodeplus4
- 2008
Property Type
- Single Family Residence
School District
- William S. Hart Union
Sewer
- Public Sewer
Subdivision Name Other
- Skylar (SKYLAR5P)
View
- Canyon
Views
- 18
Virtual Tour Url
- https://tours.previewfirst.com/ml/146057#threed
Water Source
- Public
Year Built
- 2023
Year Built Source
- Builder

