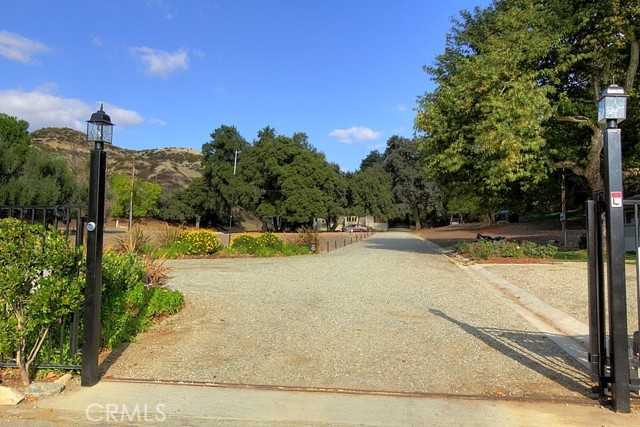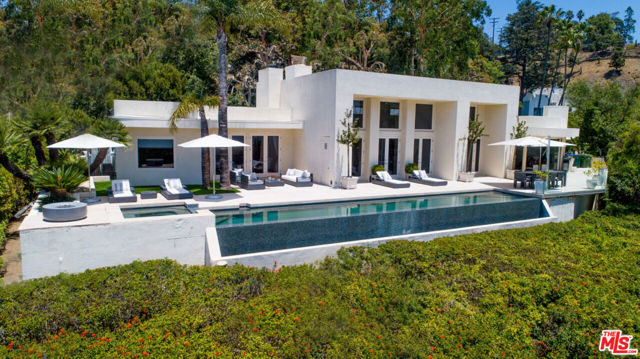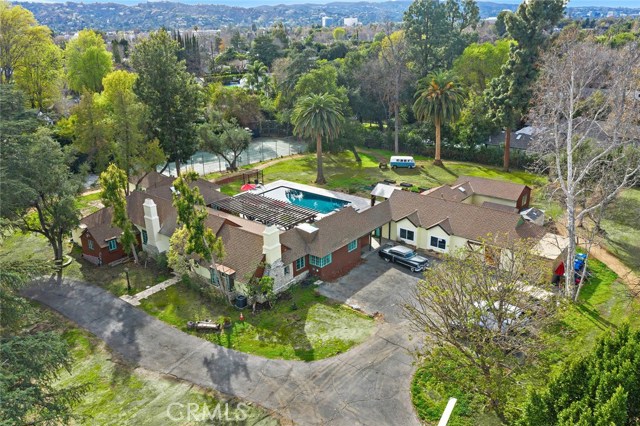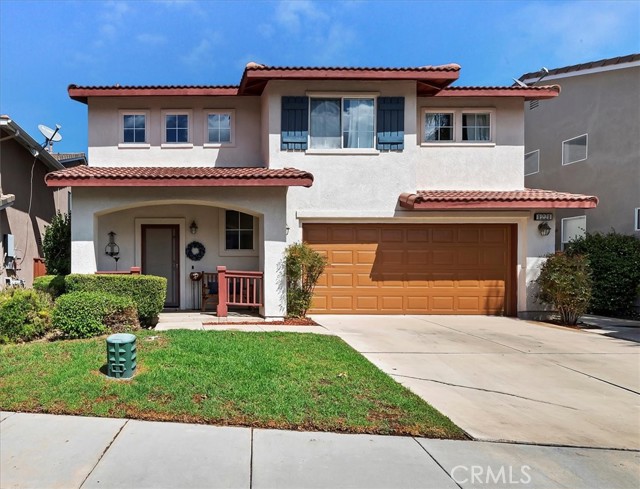1221 Longport Way, Corona, CA 92881
Contact Silva Babaian
Schedule A Showing
Request more information
- MLS#: OC24181812 ( Single Family Residence )
- Street Address: 1221 Longport Way
- Viewed: 9
- Price: $774,000
- Price sqft: $455
- Waterfront: Yes
- Wateraccess: Yes
- Year Built: 1999
- Bldg sqft: 1700
- Bedrooms: 3
- Total Baths: 3
- Full Baths: 2
- 1/2 Baths: 1
- Garage / Parking Spaces: 2
- Days On Market: 204
- Additional Information
- County: RIVERSIDE
- City: Corona
- Zipcode: 92881
- Subdivision: Other (othr)
- District: Corona Norco Unified
- Elementary School: ORANGE
- Middle School: CITHIL
- High School: SANTIA
- Provided by: Coastal Estates Group Corporation
- Contact: Stephanie Stephanie

- DMCA Notice
-
DescriptionPRICE REDUCED! Welcome to this beautiful 3 bedroom, 2.5 bath home located in the gated community of Ashwood in South Corona! As soon as you enter through the front door, you will revel in the beauty of the upgraded newer vinyl flooring that flows throughout the first floor. You certainly wont miss the cathedral ceiling and stunning natural light that beams in creating tranquility and a feeling of spaciousness. There are amazing window treatments throughout, all of which are included and most are fairly new. The downstairs has a cozy and charming feel but is also bright and airy at the same time a perfect combination. As you pass by the hall closet, adorable 1/2 bath and living room, you will see the common room, dining room, kitchen and inviting fireplace. The dining area and common room can be reversed depending on ones needs. The kitchen has upgraded granite, a center island with barstool seating, a dishwasher and oven that are new this year as well as a walk in pantry. The refrigerator is just about a year old and is included. The 2 car garage has direct access to the kitchen, plenty of storage with shelving and bench included, a newer hot water heater and access to additional storage under the stairs. As you go upstairs, you will notice an area in the hallway which can be used as a sitting area or office space. The laundry is conveniently located on the second floor close to the bedrooms. The primary bedroom has an en suite bathroom with new toilet, soaking tub, separate shower, double sink vanity, heated flooring for those cold mornings and evenings, and a walk in closet. The other 2 upstairs bedrooms have ceiling fans, new mirrored closet doors and are sized quite nicely. The other upstairs full bathroom is spacious and perfect for those rushed mornings. Enjoy nice evenings by the fire pit in the beautiful private backyard. Just down the street is a relaxing park area which leads to a larger public park. Close to schools, hiking trails, freeways and shopping. Low HOA fees and tax rate. This is a must see home in a lovely, gated community!
Property Location and Similar Properties
Features
Accessibility Features
- Parking
Appliances
- Dishwasher
- Gas Oven
- Gas Range
- Gas Water Heater
- Microwave
Assessments
- Special Assessments
Association Amenities
- Call for Rules
- Controlled Access
Association Fee
- 82.00
Association Fee Frequency
- Monthly
Commoninterest
- Planned Development
Common Walls
- No Common Walls
Construction Materials
- Stucco
Cooling
- Central Air
Country
- US
Days On Market
- 66
Eating Area
- Dining Room
- In Kitchen
Elementary School
- ORANGE3
Elementaryschool
- Orange
Entry Location
- Front
Exclusions
- Washer/Dryer
Fencing
- Wood
Fireplace Features
- Family Room
- Gas
Flooring
- Carpet
- Laminate
- Tile
Garage Spaces
- 2.00
Heating
- Central
High School
- SANTIA
Highschool
- Santiago
Inclusions
- Outdoor concrete bench
- garage shelving and bench
- closet doors for laundry closet (doors located in garage)
- all window treatments
- refrigerator
- backyard fountain
Interior Features
- Cathedral Ceiling(s)
- Ceiling Fan(s)
- Crown Molding
- Granite Counters
- Pantry
- Unfurnished
Laundry Features
- In Closet
- Upper Level
Levels
- Two
Living Area Source
- Assessor
Lockboxtype
- Supra
Lot Dimensions Source
- Assessor
Lot Features
- Back Yard
- Front Yard
- Park Nearby
- Paved
- Sprinkler System
- Sprinklers Timer
Middle School
- CITHIL
Middleorjuniorschool
- Citrus Hills
Parcel Number
- 108511017
Parking Features
- Driveway
- Garage
Patio And Porch Features
- Concrete
- Front Porch
Pool Features
- None
Postalcodeplus4
- 0982
Property Type
- Single Family Residence
Property Condition
- Turnkey
Road Frontage Type
- City Street
Road Surface Type
- Paved
Roof
- Tile
School District
- Corona-Norco Unified
Security Features
- Automatic Gate
- Carbon Monoxide Detector(s)
- Gated Community
- Smoke Detector(s)
Sewer
- Public Sewer
Spa Features
- None
Subdivision Name Other
- Ashwood
Utilities
- Electricity Connected
- Sewer Connected
- Water Connected
View
- Neighborhood
Virtual Tour Url
- https://thephotodewd.tf.media/x1724572
Water Source
- Public
Window Features
- Blinds
- Custom Covering
- Drapes
- Roller Shields
- Screens
Year Built
- 1999
Year Built Source
- Assessor






