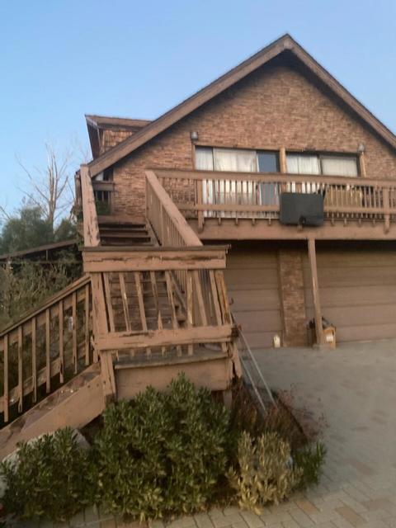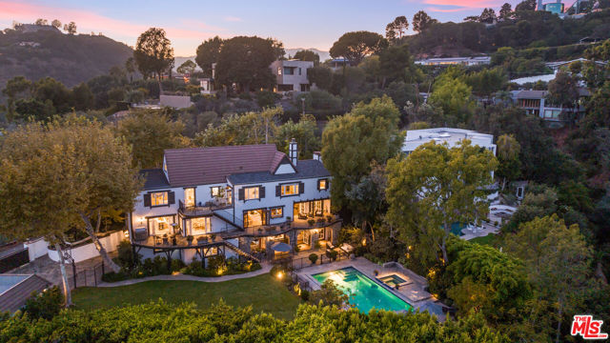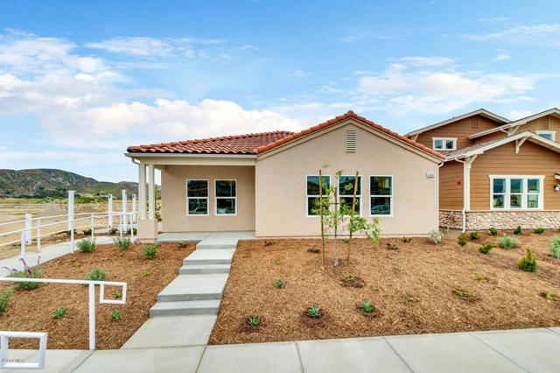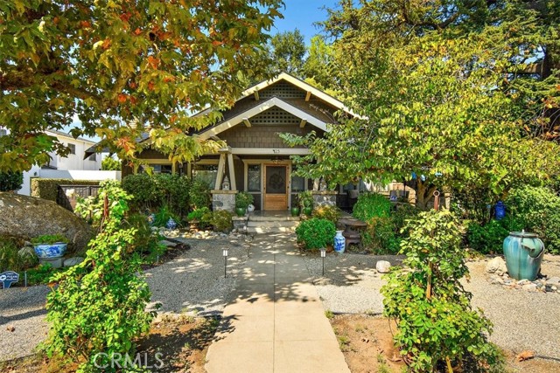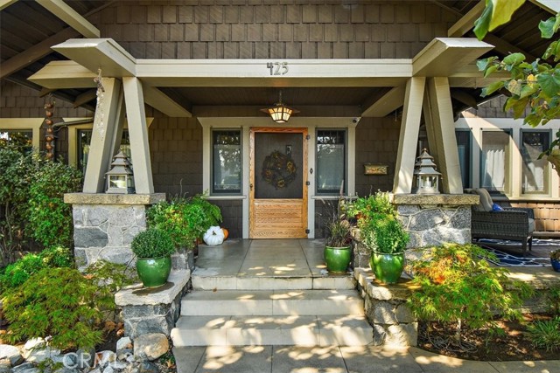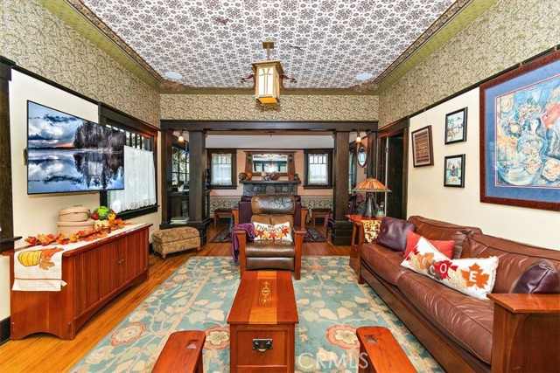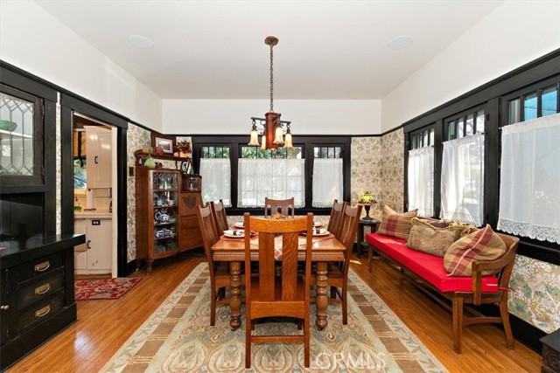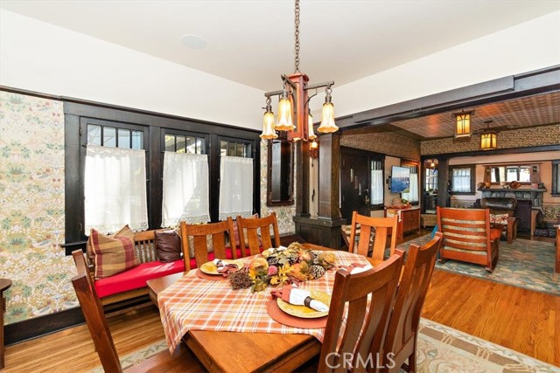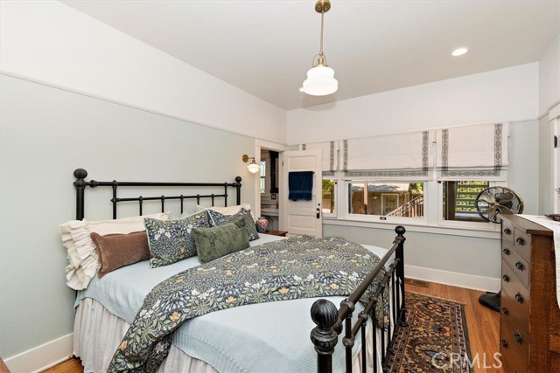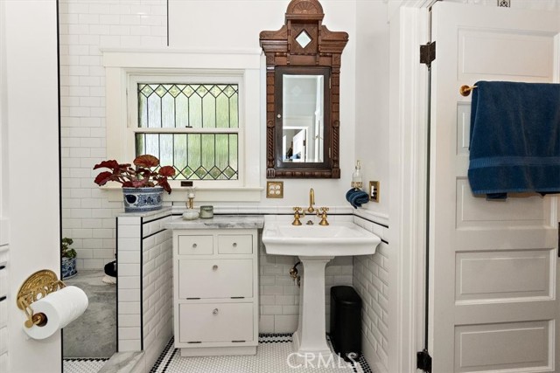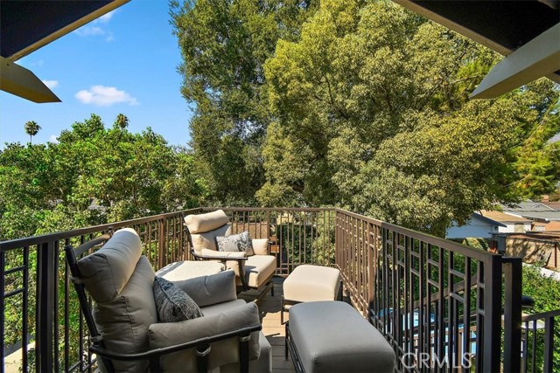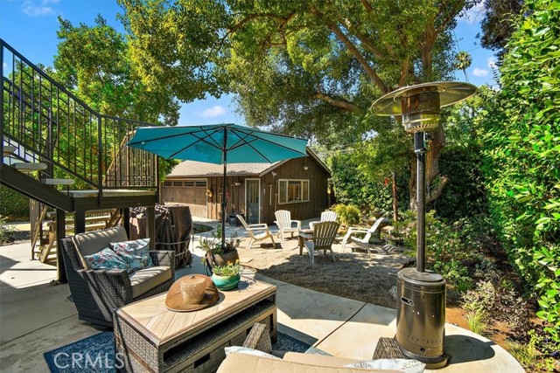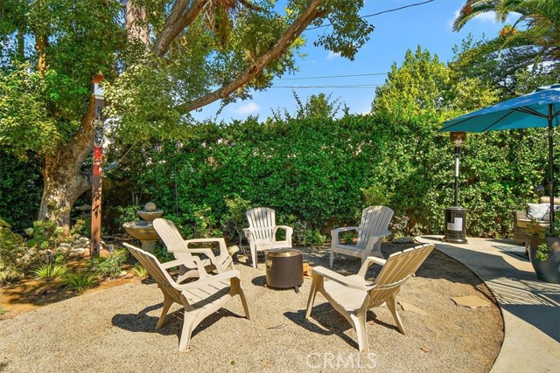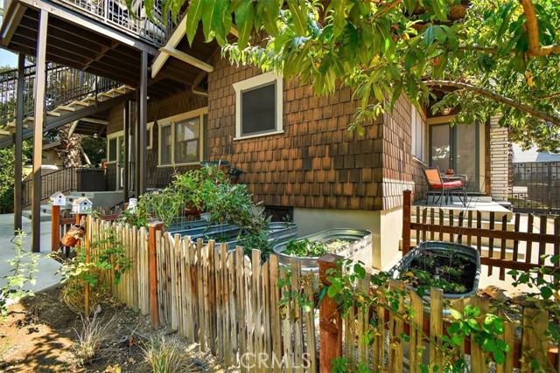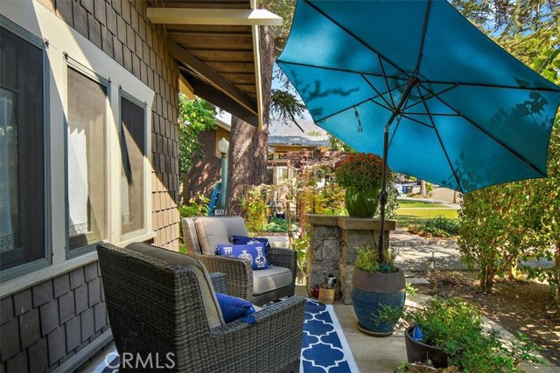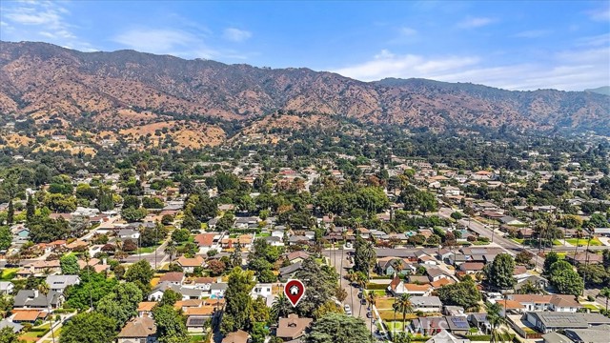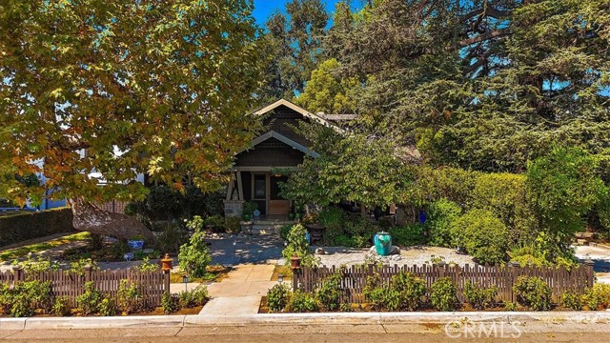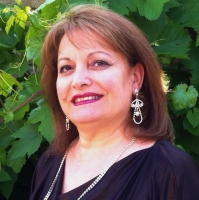425 Pasadena Avenue, Glendora, CA 91741
Contact Silva Babaian
Schedule A Showing
Request more information
- MLS#: CV24177965 ( Single Family Residence )
- Street Address: 425 Pasadena Avenue
- Viewed: 8
- Price: $1,288,000
- Price sqft: $829
- Waterfront: Yes
- Wateraccess: Yes
- Year Built: 1911
- Bldg sqft: 1553
- Bedrooms: 3
- Total Baths: 2
- Full Baths: 2
- Garage / Parking Spaces: 7
- Days On Market: 149
- Additional Information
- County: LOS ANGELES
- City: Glendora
- Zipcode: 91741
- District: Glendora Unified
- Elementary School: LAFET
- Middle School: SANDBU
- Provided by: HILL TOP REAL ESTATE
- Contact: Elloise Elloise

- DMCA Notice
-
DescriptionRecent price adjusted by $62,000. This home has the Mills Act tax benefit; taxes are approximately half of the normal assessment. This Bungalow is one of a kind! Step into history with this stunning, Historic registered 1911 Craftsman home, beautifully persevered & updated for modern living. This architectural gem boasts the charm of its era with original wavy glass windows & meticulously refinished woodwork, while incorporating contemporary conveniences. The sellers have done over $350,000 in improvements. The 3 bedroom, 2 bath residence is a true landmark in its neighborhood, showcasing the craftsmanship & attention to detail that define the Craftsman style. Newer electrical panel & copper plumbing throughout the house. Experience comfort & energy efficiency with updated insulation & drywall. Upon entering, you'll be greeted by a welcoming original door & with the exquisite detail of refinished woodwork, including built in bookshelves & intricate trim. The spacious living room features a cozy fireplace, framed by handcrafted built ins & beveled glass windows that bathe the space in natural light. The open concept dining area has the original built in China cupboard. Revel in the authenticity of period Bradbury & Bradbury wallpaper, adding a touch of historical elegance to the interior. Appreciate the use of preservation pallet paint & stately solid copper light fixtures & stunning art glass.The classic kitchen boasts a farmhouse sink, dishwasher & Wolf stove. Two bathrooms are tastefully remodeled w/period appropriate tile work, rain shower heads & fixtures. The third bedroom is upstairs with an outside access & can be used as a rental. Newer central heat & A/C unit, built in Sonos surround sound & a Quiet Cool Fan & a smart thermostat. The home continues to impress with a well maintained front porch ideal for relaxing & enjoying the neighborhood ambiance. The backyard offers a private oasis w/lush landscaping, patio area for entertaining & room for gardening & outdoor play. A detached 2 car garage w/an automatic garage door opener & a bonus laundry room (approx.) 160 sq ft. A long driveway has room to park 5 cars plus. This landmark Craftsman home is a perfect blend of historical elegance & modern living. Close to the Glendora Village, Library, dining & shopping. St Lucy's Priory, Citrus College & Azusa Pacific University are also close. Glendora Unified School District. Don't miss your chance to live in a beautifully preserved historic masterpiece.
Property Location and Similar Properties
Features
Appliances
- Dishwasher
- Free-Standing Range
- Disposal
- Gas Water Heater
- Microwave
- Range Hood
- Water Heater
Architectural Style
- Bungalow
- Craftsman
Assessments
- Unknown
Association Fee
- 0.00
Commoninterest
- None
Common Walls
- No Common Walls
Cooling
- Central Air
- Wall/Window Unit(s)
- Whole House Fan
Country
- US
Days On Market
- 52
Direction Faces
- East
Eating Area
- Area
Elementary School
- LAFET
Elementaryschool
- La Fetra
Exclusions
- All mirrors reserved
- 2nd bedroom headboard
- all pots and pagoda's
- 2 TV's
- water fountain in back yard. Washer & dryer.
Fencing
- Block
Fireplace Features
- Living Room
Garage Spaces
- 2.00
Heating
- Central
Inclusions
- Stove and front water fountain
Interior Features
- Attic Fan
- Copper Plumbing Full
- High Ceilings
Laundry Features
- Gas Dryer Hookup
- In Garage
- Washer Hookup
Levels
- One
Living Area Source
- Assessor
Lockboxtype
- None
Lot Features
- Front Yard
- Garden
- Landscaped
- Level with Street
- Lot 6500-9999
- Near Public Transit
- Park Nearby
- Sprinkler System
- Sprinklers In Front
- Sprinklers In Rear
- Sprinklers On Side
- Sprinklers Timer
- Walkstreet
- Yard
Middle School
- SANDBU
Middleorjuniorschool
- Sandburg
Parcel Number
- 8647010016
Parking Features
- Detached Carport
- Driveway
- Driveway Level
- Garage Faces Rear
- Garage - Two Door
- Parking Space
- RV Access/Parking
Patio And Porch Features
- Concrete
- Covered
Pool Features
- None
Postalcodeplus4
- 6906
Property Type
- Single Family Residence
Property Condition
- Turnkey
Roof
- Composition
School District
- Glendora Unified
Security Features
- Carbon Monoxide Detector(s)
- Smoke Detector(s)
Sewer
- Public Sewer
Spa Features
- None
Uncovered Spaces
- 5.00
Utilities
- Cable Available
- Electricity Connected
- Natural Gas Connected
- Phone Available
- Sewer Connected
- Water Connected
View
- Hills
- Mountain(s)
- Neighborhood
Virtual Tour Url
- https://unbranded.youriguide.com/425_n_pasadena_ave_glendora_ca/
Water Source
- Public
Window Features
- Drapes
- Screens
- Wood Frames
Year Built
- 1911
Year Built Source
- Assessor
Zoning
- GDR1

