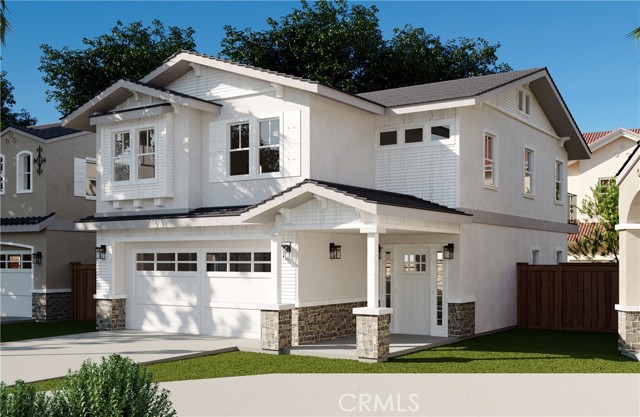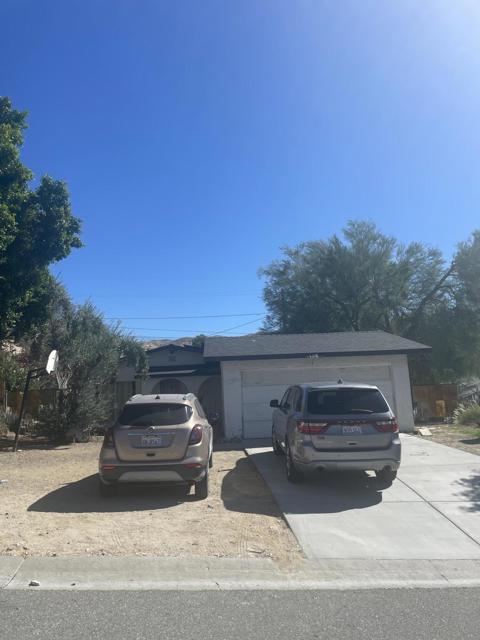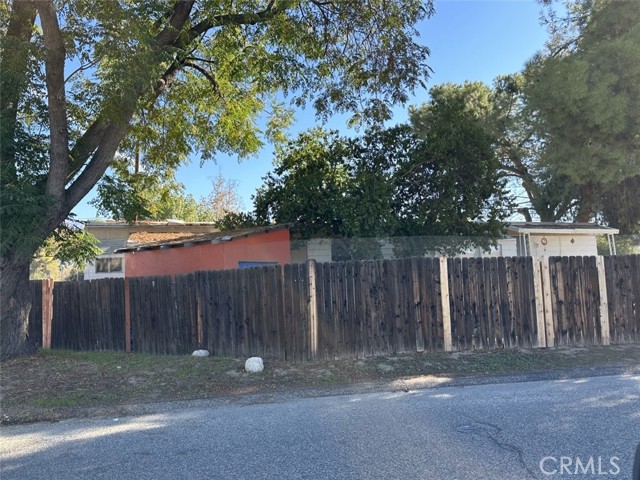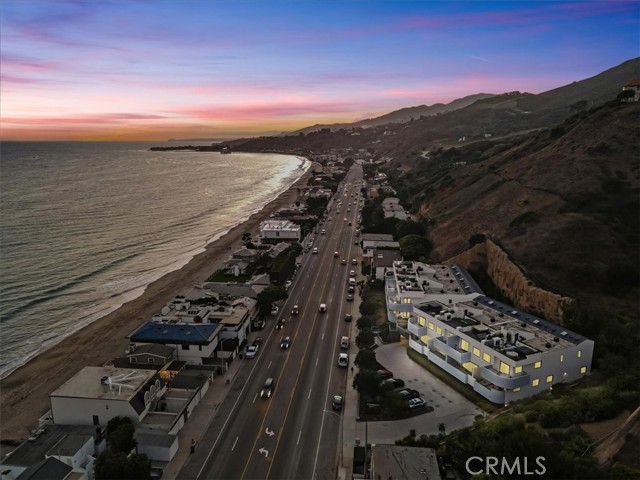22065 Pacific Coast 3, Malibu, CA 90265
Contact Silva Babaian
Schedule A Showing
Request more information
- MLS#: SR24188249 ( Townhouse )
- Street Address: 22065 Pacific Coast 3
- Viewed: 1
- Price: $3,950,000
- Price sqft: $1,188
- Waterfront: No
- Year Built: 2006
- Bldg sqft: 3324
- Bedrooms: 3
- Total Baths: 4
- Full Baths: 4
- Garage / Parking Spaces: 4
- Days On Market: 166
- Acreage: 3.10 acres
- Additional Information
- County: LOS ANGELES
- City: Malibu
- Zipcode: 90265
- District: Santa Monica Malibu Unified
- Provided by: Satori Estates
- Contact: Jamison Jamison

- DMCA Notice
-
DescriptionExperience a coastal luxury lifestyle at the Residences at Carbon Beach, situated just moments from the renowned Billionaire's Beach. With its 3,200 square feet of elegant living space, walnut floors, and multiple terraces, this three level, 3 bedroom, 3.5 bath residence captures the essence of modern Malibu living.This exceptional ocean view home seamlessly blends contemporary sophistication with comfortable elegance, offering panoramic vistas from every room. The expansive rooftop terrace is an entertainers dream, featuring a spa, built in barbecue, fireplace, and ample space for sunbathing and sunset gatherings. The light and bright main floor is designed for both refined living and entertaining, boasting a gourmet kitchen with marble countertops, and premium appliances. The inviting living room extends to a private balcony, enhancing the indoor outdoor ambiance. On the second level, the opulent primary suite offers ocean views, a spa like bathroom, and a balcony with a cold plunge tub, complemented by two additional en suite bedrooms, and a laundry room. A private elevator, to take you from the gated secured, dual 2 car garages. Located near Malibus top dining destinations like Nobu and Malibu Farm, the location serves as a convenient primary residence or a relaxing, getaway vacation home.
Property Location and Similar Properties
Features
Architectural Style
- Contemporary
Assessments
- Unknown
Association Amenities
- Maintenance Grounds
- Management
Association Fee
- 2550.00
Association Fee Frequency
- Monthly
Basement
- Utility
Commoninterest
- None
Common Walls
- 2+ Common Walls
Cooling
- Central Air
Country
- US
Days On Market
- 161
Eating Area
- In Family Room
Fireplace Features
- Outside
- See Remarks
Flooring
- Wood
Garage Spaces
- 4.00
Heating
- Central
Interior Features
- Balcony
- Built-in Features
- Living Room Balcony
- Open Floorplan
- Two Story Ceilings
Laundry Features
- Individual Room
- Inside
Levels
- Three Or More
Living Area Source
- Assessor
Lockboxtype
- Call Listing Office
Parcel Number
- 4451007022
Parking Features
- Direct Garage Access
- Garage
- Gated
- Subterranean
Pool Features
- None
Postalcodeplus4
- 5599
Property Type
- Townhouse
School District
- Santa Monica-Malibu Unified
Sewer
- Septic Type Unknown
Spa Features
- Private
- Above Ground
- Roof Top
View
- Coastline
- Ocean
Water Source
- Public
Year Built
- 2006
Year Built Source
- Assessor
Zoning
- LCR3YY
















































