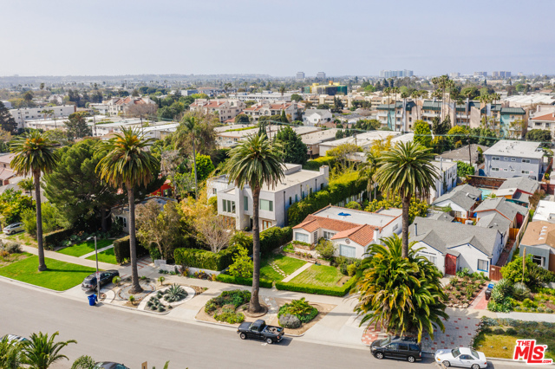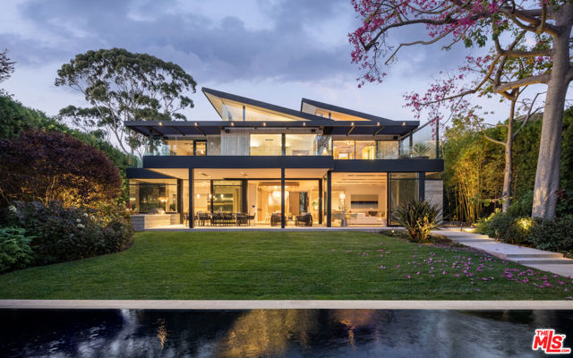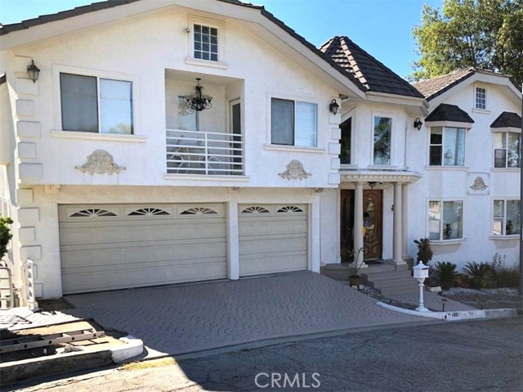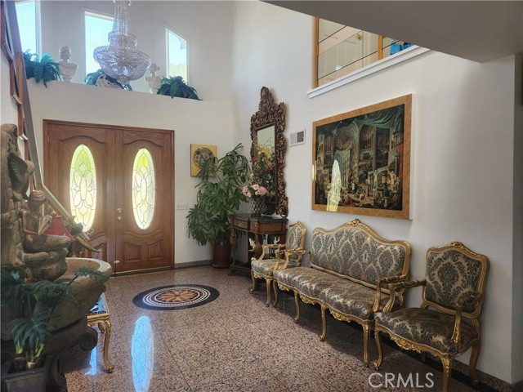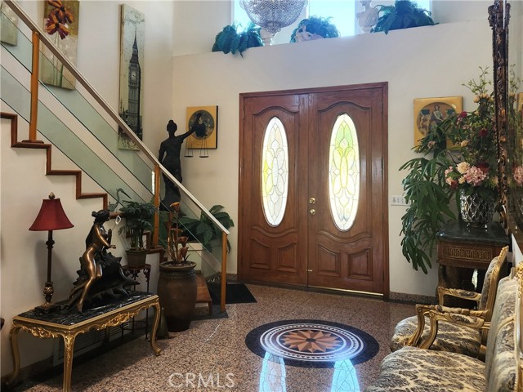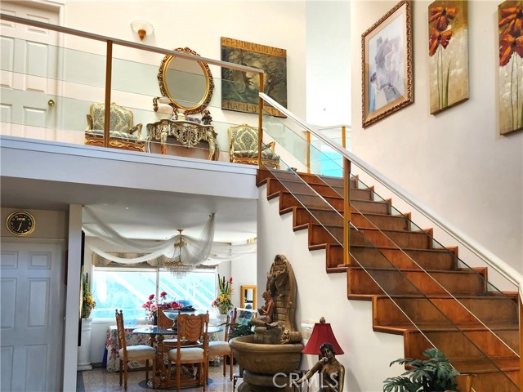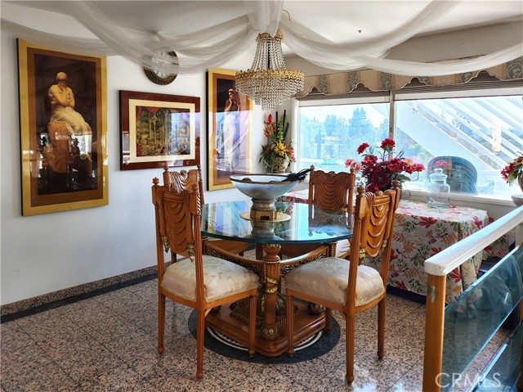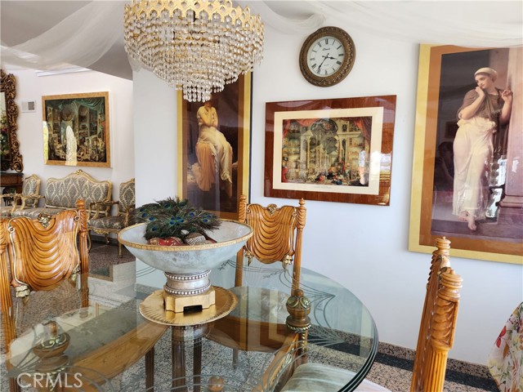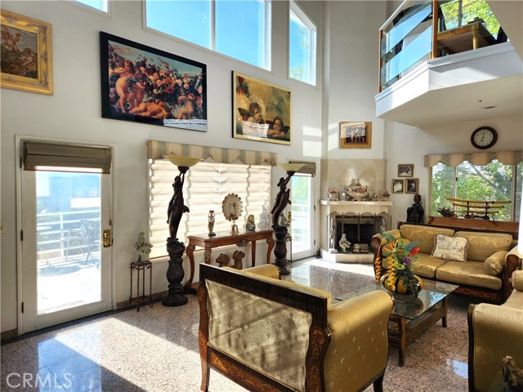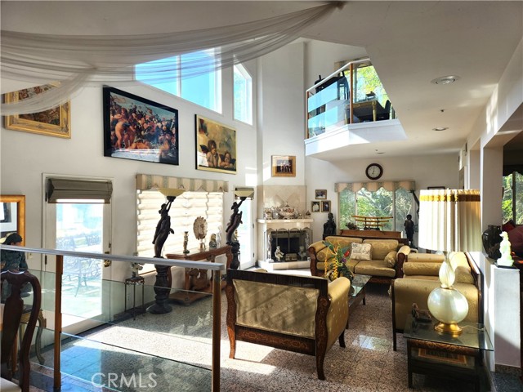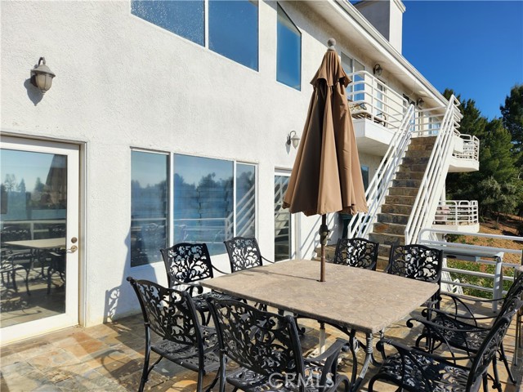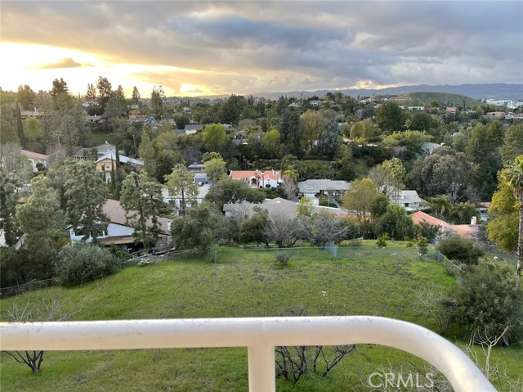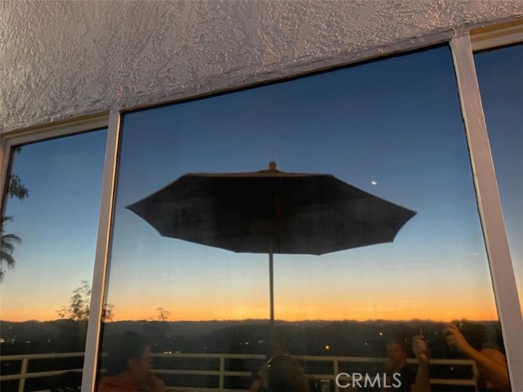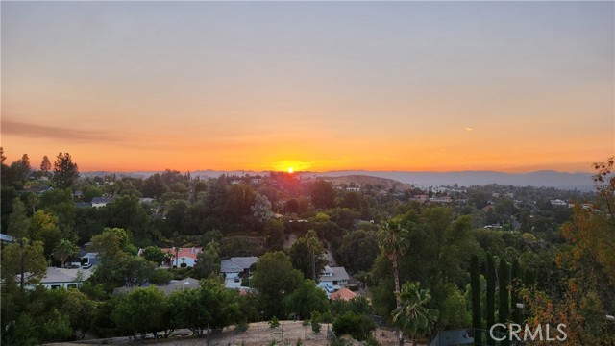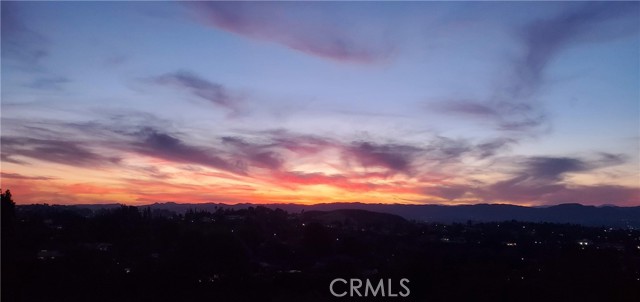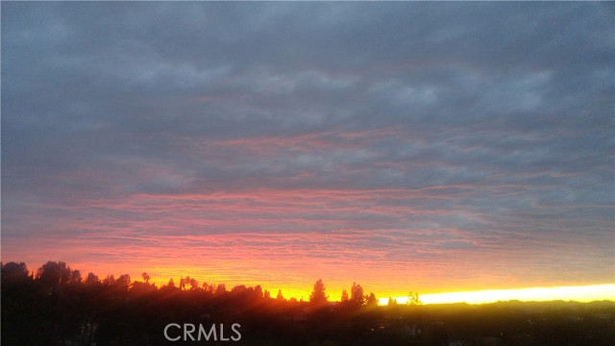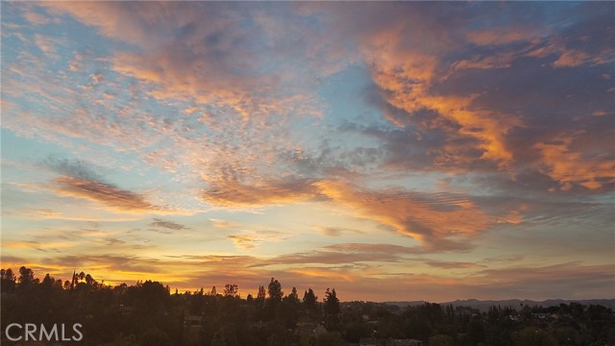4801 Nomad Drive, Woodland Hills, CA 91364
Contact Silva Babaian
Schedule A Showing
Request more information
- MLS#: SR24187164 ( Single Family Residence )
- Street Address: 4801 Nomad Drive
- Viewed: 24
- Price: $2,988,000
- Price sqft: $606
- Waterfront: No
- Year Built: 1988
- Bldg sqft: 4934
- Bedrooms: 5
- Total Baths: 5
- Full Baths: 5
- Garage / Parking Spaces: 3
- Days On Market: 218
- Additional Information
- County: LOS ANGELES
- City: Woodland Hills
- Zipcode: 91364
- District: Los Angeles Unified
- High School: TAFT
- Provided by: Onewest Realty
- Contact: Jerry Jerry

- DMCA Notice
-
DescriptionAlso being considered for lease. Don't miss this one of a kind estate with a breathtaking view in a desirable area of Woodland Hills, South of the Blvd. This home offers 5 bedrooms and 5 bathrooms and sits on a half acre lot that provides ample space to add a swimming pool, basketball court, or tennis court and ADU's. Approach through a double door entrance that leads to the spacious high ceiling foyer with beautiful crystal chandelier. The staircase with glass railings on your right will greet you and lead you to the upper level bedrooms. Step into a living room that boasts high ceilings, a fireplace, and gorgeous windows that lets incredible light in throughout the house. A spacious dining room that has its own mini bar. The kitchen features black granite counter tops, an L shaped center island and has its own balcony. The master bedroom also has high ceilings, two balconies a vast walk in closet, and a roomy en suite bathroom. The downstairs area features a family room with bar, a bedroom, and another balcony for enjoying the view. The house also comes with theater room, has multiple other rooms that can be used for Airbnb, in law suite, storage, recreational rooms. Multiple balconies up and down the house's four levels offer different angles of San Fernando Valley and a jaw dropping sunset view every single day. Wake up to refreshing peace at the top of the hill while still being minutes away from supermarket and many other stores and restaurants on Ventura Blvd., the 101 Freeway, Taft Charter high School, and more. Come see for yourself how spectacular this house is for entertaining, working at home, and simply living your best life. The views are what truly make this property stand out.
Property Location and Similar Properties
Features
Appliances
- Dishwasher
- Gas Oven
- Gas Range
- Gas Cooktop
- Gas Water Heater
- Microwave
Architectural Style
- See Remarks
Assessments
- Unknown
Association Fee
- 0.00
Commoninterest
- None
Common Walls
- 2+ Common Walls
Cooling
- Central Air
Country
- US
Days On Market
- 126
Electric
- 220 Volts in Garage
Entry Location
- Front
Fencing
- Partial
- Wrought Iron
Fireplace Features
- Living Room
- See Remarks
Flooring
- Laminate
- Tile
- Wood
Foundation Details
- See Remarks
Garage Spaces
- 3.00
Heating
- Central
High School
- TAFT
Highschool
- Taft
Laundry Features
- Gas & Electric Dryer Hookup
- Inside
Levels
- Multi/Split
Living Area Source
- Assessor
Lockboxtype
- None
Lot Features
- Sloped Down
- Lot 20000-39999 Sqft
Parcel Number
- 2175019033
Parking Features
- Covered
- Direct Garage Access
- Driveway
- Garage Faces Front
- Garage - Two Door
- Golf Cart Garage
Patio And Porch Features
- Rear Porch
- Terrace
Pool Features
- None
Postalcodeplus4
- 4719
Property Type
- Single Family Residence
Road Frontage Type
- City Street
Road Surface Type
- Paved
School District
- Los Angeles Unified
Sewer
- Unknown
Utilities
- Cable Available
- Electricity Connected
- Natural Gas Connected
- Water Connected
View
- City Lights
- Hills
- Neighborhood
- Valley
Views
- 24
Virtual Tour Url
- https://www.wellcomemat.com/mls/58gr28b4c0731lsl1
Water Source
- Public
Year Built
- 1988
Year Built Source
- Public Records
Zoning
- LARA

