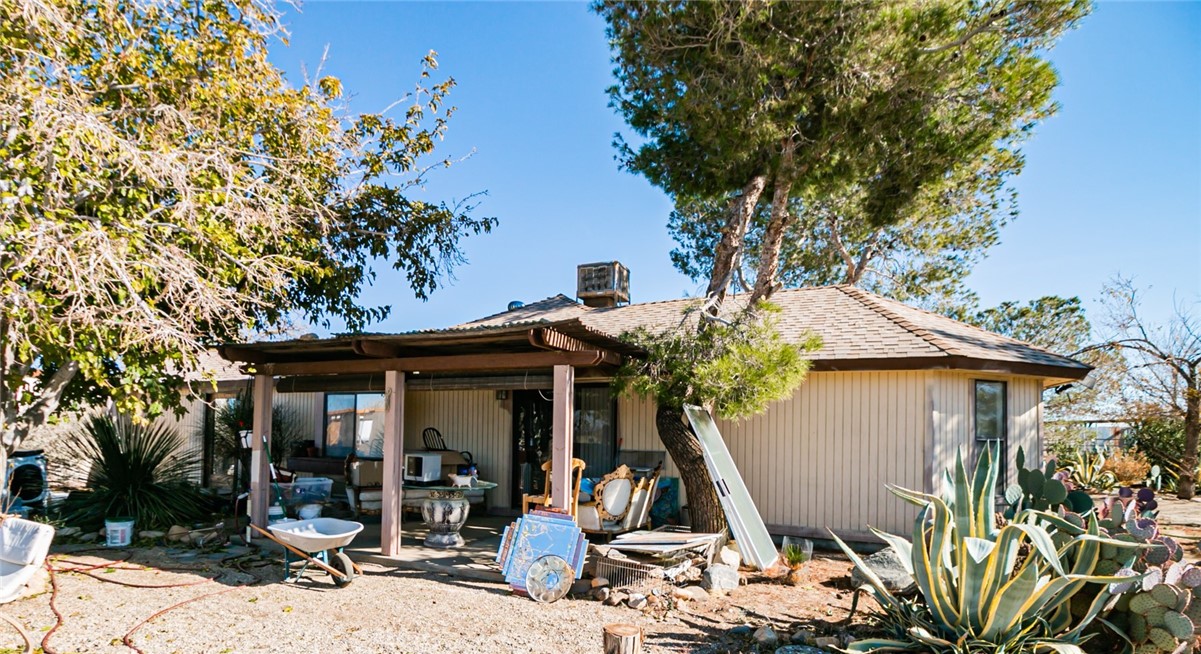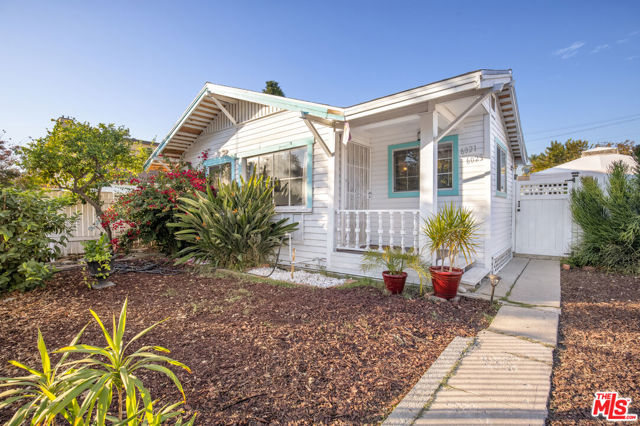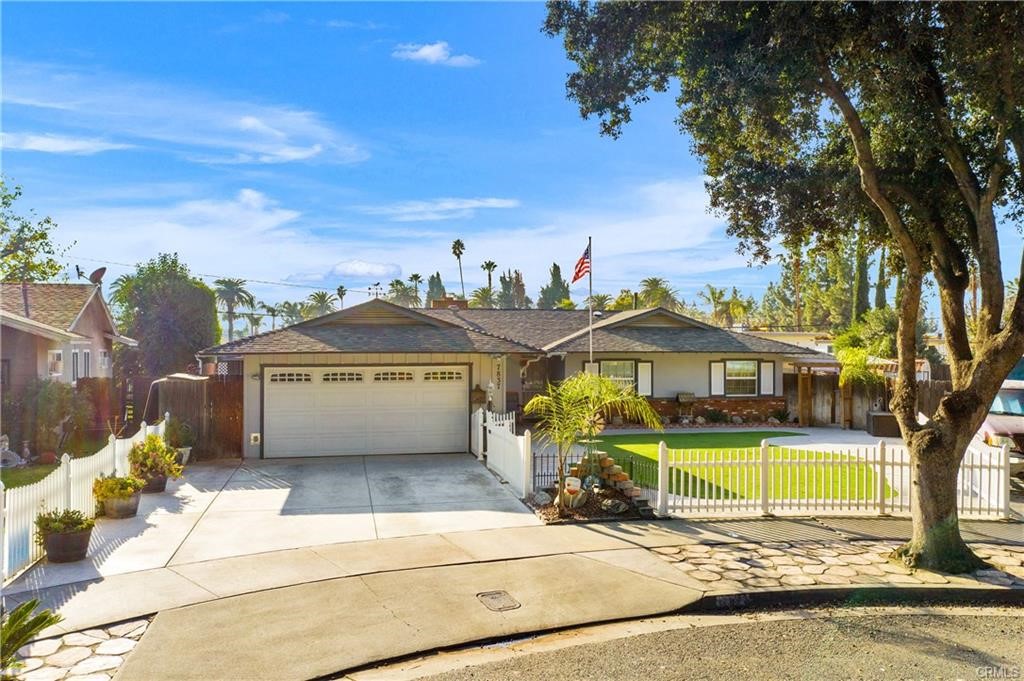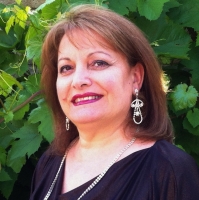11030 Winnetka Avenue, Chatsworth, CA 91311
Contact Silva Babaian
Schedule A Showing
Request more information
- MLS#: SR24186635 ( Single Family Residence )
- Street Address: 11030 Winnetka Avenue
- Viewed: 36
- Price: $4,695,000
- Price sqft: $406
- Waterfront: No
- Year Built: 1990
- Bldg sqft: 11553
- Bedrooms: 6
- Total Baths: 4
- Full Baths: 3
- 1/2 Baths: 1
- Garage / Parking Spaces: 20
- Days On Market: 207
- Acreage: 2.00 acres
- Additional Information
- County: LOS ANGELES
- City: Chatsworth
- Zipcode: 91311
- District: Los Angeles Unified
- Elementary School: GERMAI
- Middle School: NOBEL
- High School: CHATSW
- Provided by: Equity Union
- Contact: Kimberly Kimberly

- DMCA Notice
-
DescriptionDiscover a once in a lifetime opportunity to own this enchanting home in the exclusive, guard gated Monteria Estates, available for the first time in 30 years. Designed by renowned architect Ronald G. Firestone in 1990, this French Country masterpiece spans 11,553 sq ft on a lush, private 2 acre lot, offering a serene escape from the everyday. As you pass through the main gate, you'll be transported to a captivating retreat. The grand foyer welcomes you with a sweeping double staircase and a domed ceiling with a striking sculpted pine canopy. Throughout the home, youll find exquisite details like limestone and oak medallion inlay flooring, light oak accents, marble, beamed ceilings, arched doorways, custom wood and tilework, and French doors and windows with leaded and stained glass. The first level boasts a study with an Italian marble fireplace and a stunning wooden mosaic tile floor, a billiards room with a fireplace, and a cozy pub. The expansive great room showcases a massive river rock fireplace and inglenook. A large bar, with an ice cream and beer station, makes this room an entertainers dream. A circular breakfast room with a sculpted beam ceiling gazes upon the beautiful grounds, and the chef's kitchen is fully equipped with a large marble center island, Wolf 6 burner range, 4 ovens, 2 dishwashers, and river rock finishes. Additional spaces include a walk in pantry, butlers pantry, formal dining room with vaulted ceiling, and staff's quarters. On the second level, the incredible primary suite offers a private wing with a fireplace, wet bar, two walk in closets, dressing room, and a luxurious bath with a soaking tub, sauna, and custom tile work. On the opposite wing, four additional bedrooms feature en suite baths with marble and tile finishes. A large suite with a kitchenette is perfect for a mother in law suite, family room, or game room. The home also includes a wine cellar and hidden safe room. Outside, the grounds combine natural beauty and elegant charm, with a luxurious pool, secluded spa, secret water slide, tennis court, batting cage, and terraced nooks. Over 25 varieties of fruit trees enhance the landscape, providing a year round bounty, while the outdoor pavilion with a kitchen offers an ideal space for entertaining. Theres also space to build additional structures if desired. This rare, magical estate is perfect for family living, multi generational accommodations, and unforgettable gatherings. Don't miss this unique opportunity!
Property Location and Similar Properties
Features
Accessibility Features
- 48 Inch Or More Wide Halls
- Accessible Elevator Installed
Appliances
- 6 Burner Stove
- Barbecue
- Dishwasher
- Electric Oven
- Free-Standing Range
- Freezer
- Disposal
- Gas Oven
- Gas Range
- Gas Cooktop
- Gas Water Heater
- Microwave
- Refrigerator
- Self Cleaning Oven
- Trash Compactor
- Vented Exhaust Fan
- Warming Drawer
- Water Heater
- Water Purifier
Architectural Style
- Custom Built
- French
- See Remarks
Assessments
- Unknown
Association Amenities
- Maintenance Grounds
- Management
- Guard
- Security
- Controlled Access
Association Fee
- 1839.00
Association Fee Frequency
- Quarterly
Carport Spaces
- 4.00
Commoninterest
- Planned Development
Common Walls
- No Common Walls
Construction Materials
- Frame
- Plaster
- Stone
- Stucco
Cooling
- Central Air
- Zoned
Country
- US
Days On Market
- 172
Door Features
- Double Door Entry
- French Doors
- Service Entrance
Eating Area
- Area
- Breakfast Counter / Bar
- Dining Room
- In Kitchen
- Separated
Elementary School
- GERMAI
Elementaryschool
- Germain
Entry Location
- Front door
Fencing
- Chain Link
- Stucco Wall
- Wrought Iron
Fireplace Features
- Game Room
- Library
- Living Room
- Primary Bedroom
- Primary Retreat
- Gas
- Gas Starter
- Wood Burning
- Great Room
Flooring
- Stone
- Tile
- Wood
Foundation Details
- None
Garage Spaces
- 4.00
Heating
- Central
- Fireplace(s)
- Zoned
High School
- CHATSW
Highschool
- Chatsworth
Interior Features
- 2 Staircases
- Balcony
- Bar
- Beamed Ceilings
- Built-in Features
- Coffered Ceiling(s)
- Copper Plumbing Full
- Crown Molding
- Elevator
- High Ceilings
- In-Law Floorplan
- Intercom
- Pantry
- Pull Down Stairs to Attic
- Recessed Lighting
- Stone Counters
- Storage
- Tile Counters
- Two Story Ceilings
- Vacuum Central
- Wainscoting
- Wet Bar
- Wired for Sound
- Wood Product Walls
Laundry Features
- Dryer Included
- Gas Dryer Hookup
- Individual Room
- Inside
- Laundry Chute
- Washer Included
Levels
- Two
Living Area Source
- Assessor
Lockboxtype
- None
Lot Features
- Agricultural - Tree/Orchard
- Back Yard
- Gentle Sloping
- Horse Property Unimproved
- Landscaped
- Lawn
- Lot Over 40000 Sqft
- Level
- Paved
- Rolling Slope
- Sprinkler System
- Steep Slope
- Up Slope from Street
- Yard
Middle School
- NOBEL
Middleorjuniorschool
- Nobel
Other Structures
- Greenhouse
- Shed(s)
- Sport Court Private
- Storage
- Tennis Court Private
Parcel Number
- 2708021011
Parking Features
- Auto Driveway Gate
- Carport
- Attached Carport
- Circular Driveway
- Controlled Entrance
- Covered
- Driveway
- Paved
- Driveway Up Slope From Street
- Electric Vehicle Charging Station(s)
- Garage
- Garage Faces Rear
- Porte-Cochere
- Private
- RV Potential
- Side by Side
- Tandem Covered
- Uncovered
- Workshop in Garage
Patio And Porch Features
- Concrete
- Covered
- Enclosed
- Patio
- Porch
- Front Porch
- Screened Porch
- Stone
Pool Features
- Private
- Filtered
- Heated
- Gas Heat
- In Ground
- See Remarks
- Waterfall
Postalcodeplus4
- 1849
Property Type
- Single Family Residence
Road Frontage Type
- Private Road
Road Surface Type
- Privately Maintained
Roof
- Slate
School District
- Los Angeles Unified
Security Features
- 24 Hour Security
- Gated with Attendant
- Automatic Gate
- Carbon Monoxide Detector(s)
- Closed Circuit Camera(s)
- Fire and Smoke Detection System
- Gated Community
- Gated with Guard
- Security System
- Smoke Detector(s)
- Wired for Alarm System
Sewer
- Conventional Septic
Spa Features
- Private
- In Ground
Uncovered Spaces
- 12.00
View
- Hills
- Panoramic
- Pool
- Trees/Woods
Views
- 36
Virtual Tour Url
- https://www.wellcomemat.com/mls/54fbcac71aed1lqj9
Water Source
- Public
Window Features
- Bay Window(s)
- Casement Windows
- French/Mullioned
- Palladian
- Stained Glass
- Wood Frames
Year Built
- 1990
Year Built Source
- Assessor
Zoning
- LAA2






