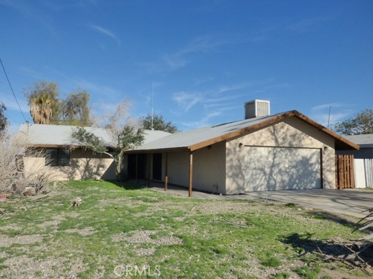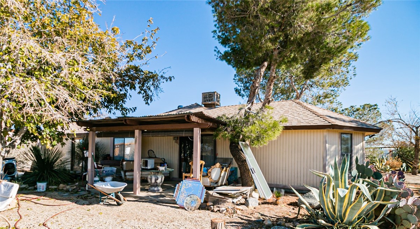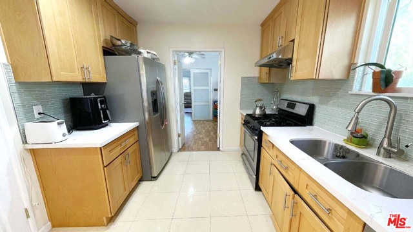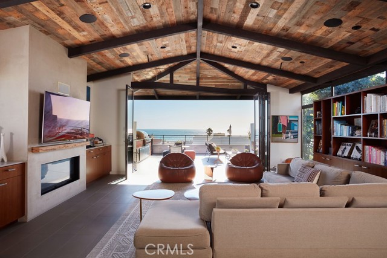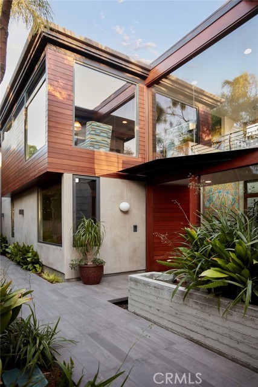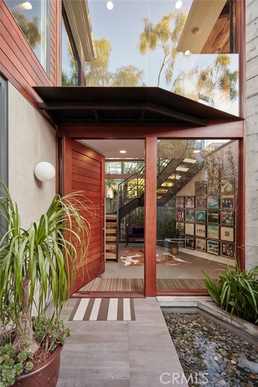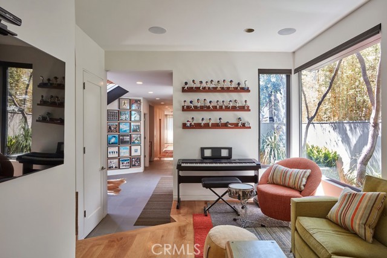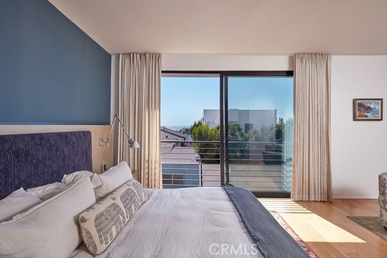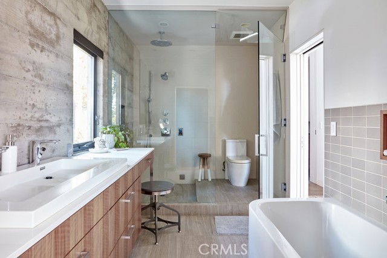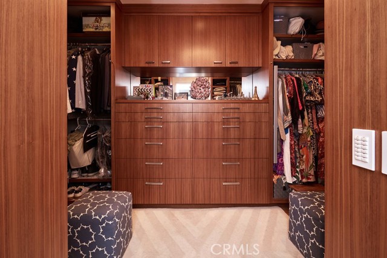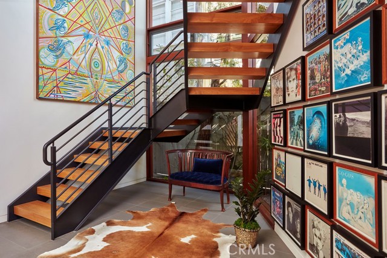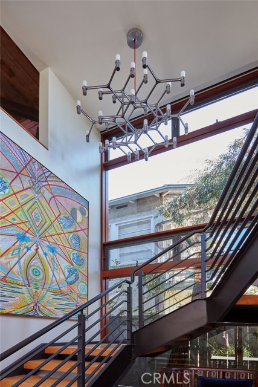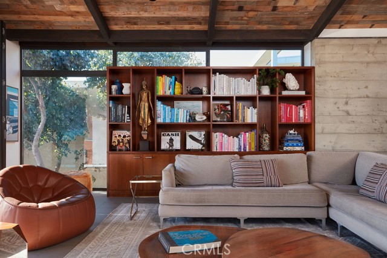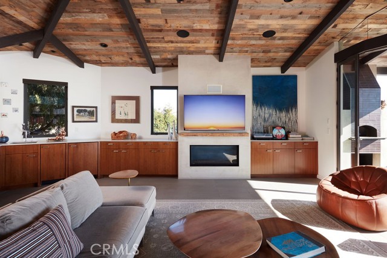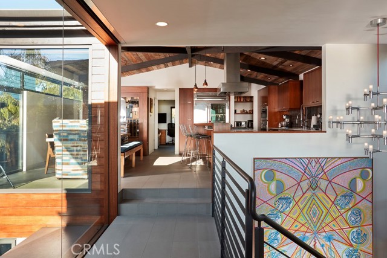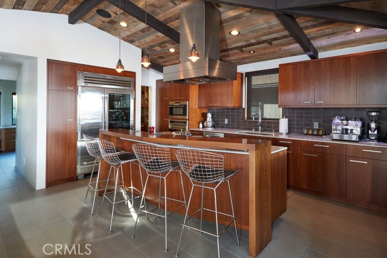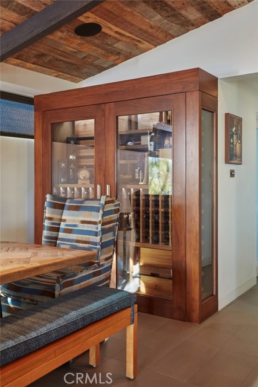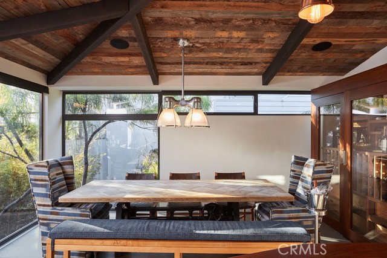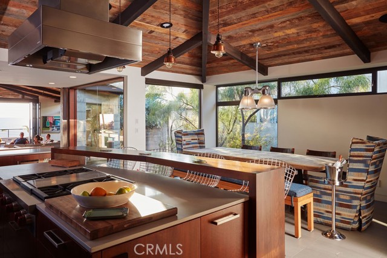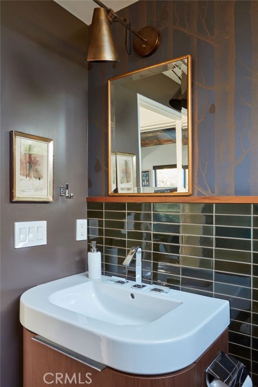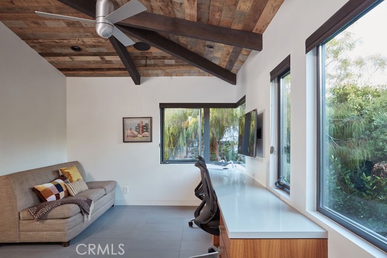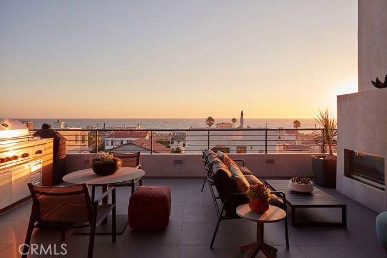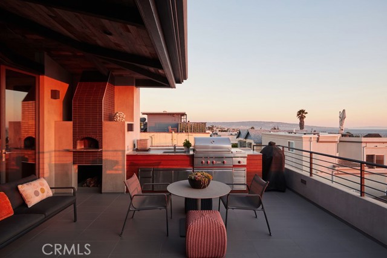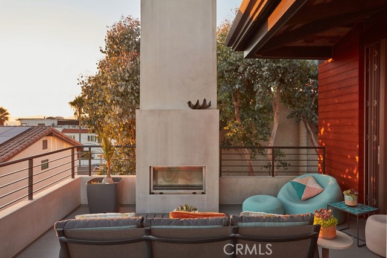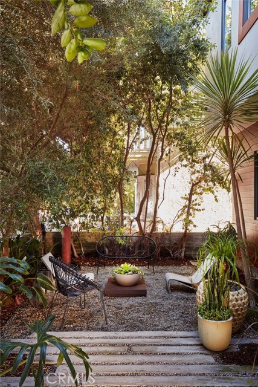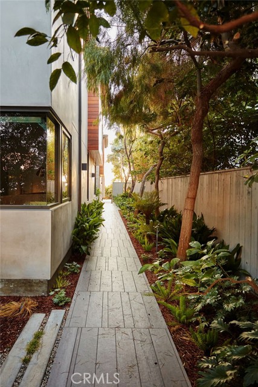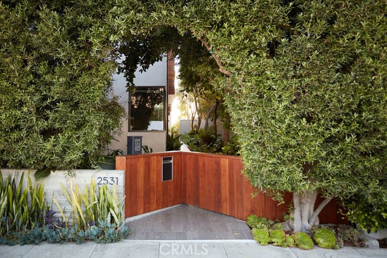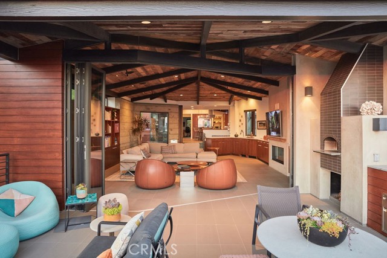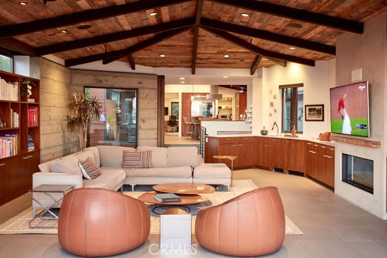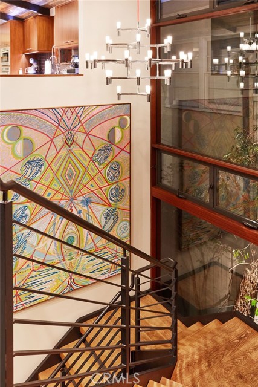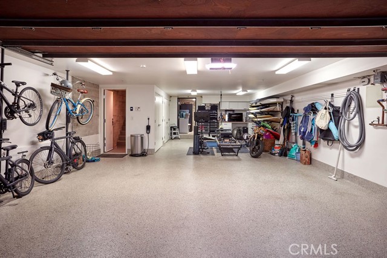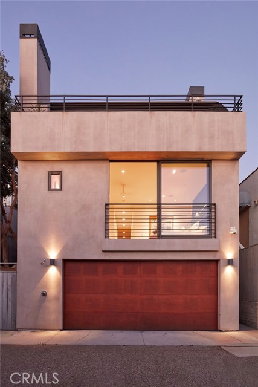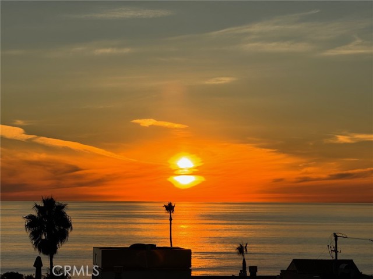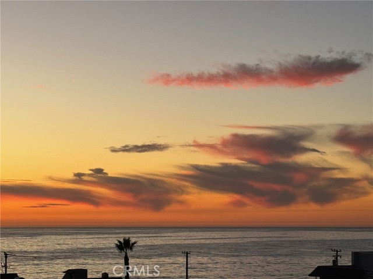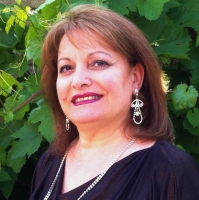2531 Myrtle Avenue, Hermosa Beach, CA 90254
Contact Silva Babaian
Schedule A Showing
Request more information
- MLS#: SB24187414 ( Single Family Residence )
- Street Address: 2531 Myrtle Avenue
- Viewed: 25
- Price: $7,349,000
- Price sqft: $1,957
- Waterfront: No
- Year Built: 2013
- Bldg sqft: 3756
- Bedrooms: 4
- Total Baths: 4
- Full Baths: 3
- 1/2 Baths: 1
- Garage / Parking Spaces: 4
- Days On Market: 136
- Additional Information
- County: LOS ANGELES
- City: Hermosa Beach
- Zipcode: 90254
- District: Hermosa
- Elementary School: HERVIE
- Middle School: HERVAL
- Provided by: Vista Sotheby’s International Realty
- Contact: John John

- DMCA Notice
-
DescriptionPrice reduction. The house where "new" is forever!!! Situated in North North Hermosa Beach residence exemplifies unparalleled luxury and privacy, crafted with a vision that merges architectural brilliance with serene coastal living. Designed by the renowned architect James Meyer, this home is a testament to bespoke design and meticulous craftsmanship. Every detail has been thoughtfully curated, from the custom cabinetry by Landis Interiors, featuring rich exotic walnut wood, to the imposing 30 foot concrete walls that evoke a sense of strength and permanence. The living spaces are as functional as they are beautiful, with fully automated, keyless entry systems seamlessly integrated into the living room, primary bathroom, and garage. Security is paramount, with a gated system, high definition cameras, and an advanced automated alarm system providing peace of mind.This residence is not just a home, but a sanctuary for those who appreciate the finer things in life. The inclusion of a surf camera that captures the distant break wall and Indicators, the high performance left hand wave in Palos Verdes, conditions is a nod to its coastal setting, catering to the passions of its discerning owner. High ceilings and expansive Nana custom doors create a seamless flow from the interior to the full ocean view deck, where radiant floor heating, an outdoor fireplace, and a fully equipped kitchen with a wood fired pizza oven invite endless opportunities for relaxation and entertainment. The use of metal windows and hand milled barn wood details, both inside and out, further elevates the homes design, blending modern sophistication with natural warmth. This residence is a masterpiece of architecture and design, offering a lifestyle of unmatched elegance and exclusivity in one of the most coveted locations.
Property Location and Similar Properties
Features
Accessibility Features
- Parking
Appliances
- Built-In Range
Architectural Style
- Contemporary
Assessments
- Unknown
Association Fee
- 0.00
Basement
- Finished
- Utility
Commoninterest
- None
Common Walls
- No Common Walls
Construction Materials
- Drywall Walls
- Glass
- Stucco
Cooling
- None
Country
- US
Days On Market
- 112
Eating Area
- Area
Electric
- 220 Volts in Garage
Elementary School
- HERVIE
Elementaryschool
- Hermosa View
Fireplace Features
- Living Room
- Primary Retreat
- Outside
- Patio
- Fire Pit
Flooring
- Tile
- Wood
Garage Spaces
- 4.00
Heating
- Radiant
Interior Features
- Balcony
- Bar
- Block Walls
- Built-in Features
- Cathedral Ceiling(s)
- High Ceilings
- Living Room Balcony
- Living Room Deck Attached
- Open Floorplan
- Pantry
- Recessed Lighting
Laundry Features
- Individual Room
- Inside
Levels
- Two
Living Area Source
- Assessor
Lockboxtype
- Supra
Lot Features
- 0-1 Unit/Acre
Middle School
- HERVAL
Middleorjuniorschool
- Hermosa Valley
Parcel Number
- 4182012006
Patio And Porch Features
- Deck
- Patio
- Porch
Pool Features
- None
Postalcodeplus4
- 2662
Property Type
- Single Family Residence
Road Surface Type
- Paved
School District
- Hermosa
Sewer
- Public Sewer
Utilities
- Electricity Connected
- Natural Gas Connected
- Sewer Connected
- Water Connected
View
- Ocean
- Panoramic
Views
- 25
Water Source
- Public
Year Built
- 2013
Year Built Source
- Public Records
Zoning
- HBR2YY

