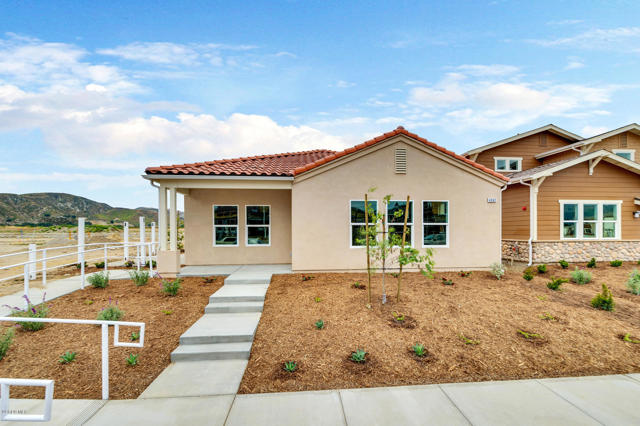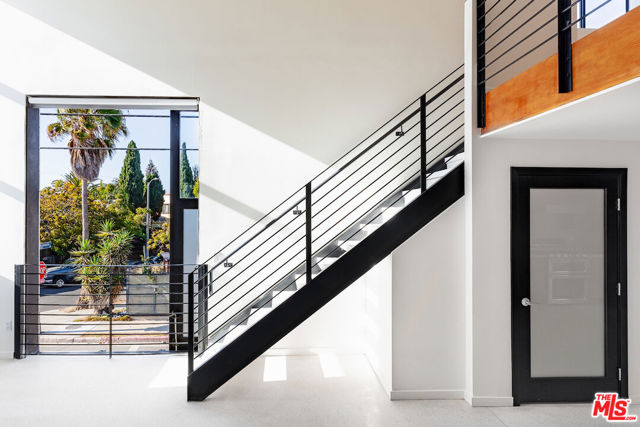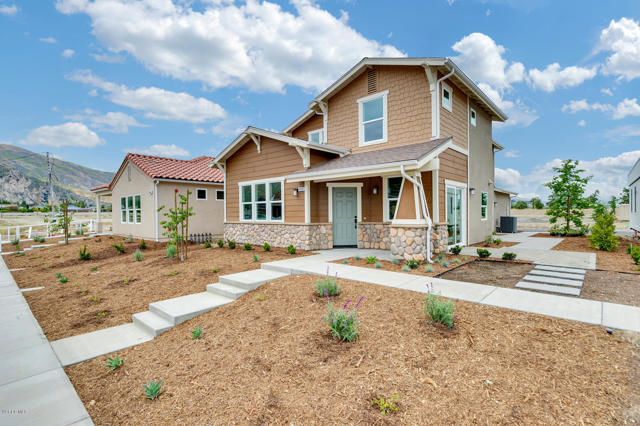2 Via Santa Elena, Rancho Mirage, CA 92270
Contact Silva Babaian
Schedule A Showing
Request more information
- MLS#: 219116527PS ( Single Family Residence )
- Street Address: 2 Via Santa Elena
- Viewed: 1
- Price: $1,165,000
- Price sqft: $487
- Waterfront: No
- Year Built: 2005
- Bldg sqft: 2391
- Bedrooms: 3
- Total Baths: 3
- Full Baths: 3
- Garage / Parking Spaces: 4
- Days On Market: 219
- Additional Information
- County: RIVERSIDE
- City: Rancho Mirage
- Zipcode: 92270
- Subdivision: Santo Tomas
- Provided by: Bennion Deville Homes
- Contact: Encore Encore

- DMCA Notice
-
DescriptionDiscover this exquisite Santo Tomas home on a corner lot in a peaceful cul de sac. Enjoy total privacy with lush landscaping around your saltwater pool and spa, complete with elegant water features perfect for desert days and nights. Inside, soaring ceilings and a smart layout offer great bedroom separation. The living and dining rooms feature a cozy fireplace, and the family room connects seamlessly to the kitchen. The home centers around an inviting courtyard with a fire feature and a spacious patio cover for entertaining. Freshly painted interiors, a recently painted exterior, and new front landscaping add to the home's charm. The kitchen boasts sleek black appliances and granite countertops, while the primary suite offers a walk in shower, soaking tub, and dual vanities. 38 leased Solar panels enhance energy efficiency. Santo Tomas is a highly sought after community with a serene lake, perfect for sunset cruises. The low HOA fee includes social and tennis memberships to the Mission Hills Country Club and include pickle ball, fitness/gym, and dining, which makes for an incredible value! Sold furnished per inventory list, this home is move in ready! 38 Solar Panels. Lease is $294.73 per month.
Property Location and Similar Properties
Features
Appliances
- Dishwasher
- Refrigerator
- Microwave
- Ice Maker
- Gas Oven
- Disposal
- Gas Water Heater
- Range Hood
Association Amenities
- Pet Rules
- Maintenance Grounds
- Lake or Pond
Association Fee
- 350.00
Association Fee Frequency
- Monthly
Carport Spaces
- 0.00
Construction Materials
- Stucco
Country
- US
Door Features
- Double Door Entry
- Sliding Doors
- French Doors
Exclusions
- Mattress in primary bedroom.
Fencing
- Masonry
Fireplace Features
- Gas
- Living Room
Flooring
- Carpet
- Tile
- Vinyl
Foundation Details
- Slab
Garage Spaces
- 2.00
Heating
- Central
- Fireplace(s)
- Forced Air
- Natural Gas
- Solar
Laundry Features
- Individual Room
Levels
- One
Living Area Source
- Assessor
Lockboxtype
- Supra
Lot Features
- Back Yard
- Yard
- Landscaped
- Corner Lot
- Sprinkler System
- Sprinklers Timer
- Planned Unit Development
Parcel Number
- 673770053
Parking Features
- Driveway
- Street
- Garage Door Opener
Pool Features
- Waterfall
- In Ground
- Gunite
- Salt Water
- Private
- Electric Heat
Postalcodeplus4
- 5814
Property Type
- Single Family Residence
Security Features
- Gated Community
Spa Features
- Heated
- Private
- Gunite
- In Ground
Subdivision Name Other
- Santo Tomas
Uncovered Spaces
- 2.00
Utilities
- Cable Available
View
- Mountain(s)
Year Built
- 2005
Year Built Source
- Assessor


















































