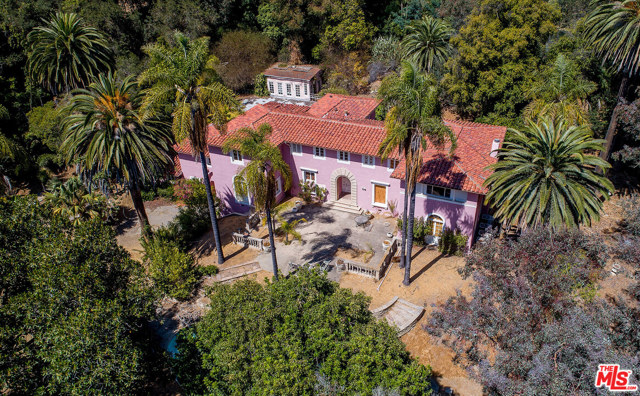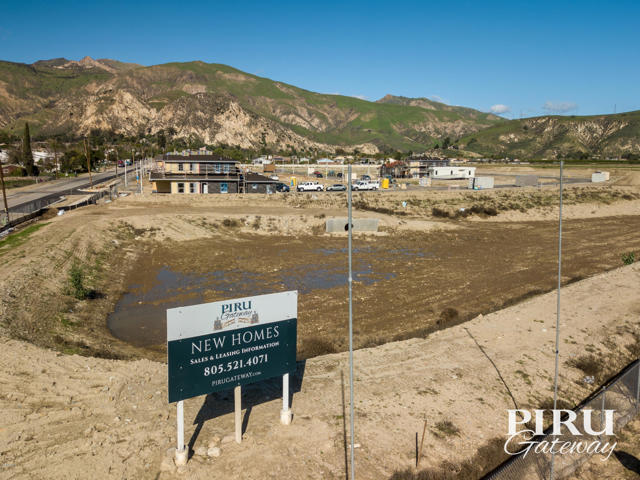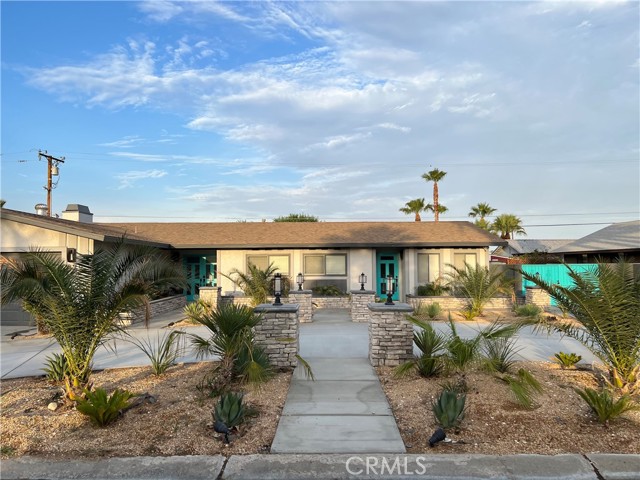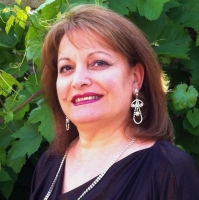28600 Foothill Way, Saugus, CA 91350
Contact Silva Babaian
Schedule A Showing
Request more information
- MLS#: SR24181710 ( Single Family Residence )
- Street Address: 28600 Foothill Way
- Viewed: 16
- Price: $1,299,900
- Price sqft: $480
- Waterfront: No
- Year Built: 2021
- Bldg sqft: 2709
- Bedrooms: 4
- Total Baths: 3
- Full Baths: 3
- Garage / Parking Spaces: 2
- Days On Market: 206
- Additional Information
- County: LOS ANGELES
- City: Saugus
- Zipcode: 91350
- Subdivision: Lyra (at Skyline Ranch) (lyra)
- District: William S. Hart Union
- Provided by: Realty Executives SCV
- Contact: Marcel Marcel

- DMCA Notice
-
DescriptionWelcome to 28600 Foothill Way in the very desirable Skyline Ranch community. This entertainers home has so much to offer. A chefs kitchen with GE appliances, double ovens, a large center island upgraded quartz counter tops that opens up to the large family room. Downstairs there is a bedroom and a full bathroom. Upstairs the very large loft could be used as a den, playroom or even a home office. It has endless possibilities. The Primary suite has a private balcony overlooking your resort style backyard. There are 2 additional bedrooms and a full bathroom upstairs and a large laundry room. The back and front yard are drought resistant and very low maintenance and the backyard was designed with entertaining in mind. The cover patio has a stone wall gas fireplace and is set up for TV mounts. There is a custom BBQ with a sitting area and fire accents and a large gazebo and not to mention a half basketball court. All this plus OWNED SOLAR and a tank less water heater. This is truly a must see book your appointment today.
Property Location and Similar Properties
Features
Appliances
- Dishwasher
- Disposal
- Gas Oven
- Gas Range
- Microwave
- Range Hood
- Tankless Water Heater
Architectural Style
- Traditional
Assessments
- CFD/Mello-Roos
Association Amenities
- Pool
- Spa/Hot Tub
- Barbecue
- Outdoor Cooking Area
- Picnic Area
- Playground
- Dog Park
- Gym/Ex Room
- Clubhouse
- Recreation Room
- Meeting Room
- Maintenance Grounds
- Pet Rules
- Call for Rules
Association Fee
- 248.90
Association Fee Frequency
- Monthly
Commoninterest
- Planned Development
Common Walls
- No Common Walls
Construction Materials
- Frame
- Stucco
Cooling
- Central Air
Country
- US
Days On Market
- 34
Direction Faces
- South
Electric
- Standard
Fencing
- Block
- Wrought Iron
Fireplace Features
- Living Room
- Patio
Flooring
- Carpet
- Tile
Foundation Details
- Slab
Garage Spaces
- 2.00
Heating
- Central
- Fireplace(s)
- Solar
Interior Features
- Balcony
- Ceiling Fan(s)
- High Ceilings
- Open Floorplan
- Pantry
- Quartz Counters
- Recessed Lighting
Laundry Features
- Individual Room
- Inside
- Upper Level
- See Remarks
- Washer Hookup
Levels
- Two
Living Area Source
- Assessor
Lockboxtype
- Supra
Lockboxversion
- Supra BT LE
Lot Features
- Back Yard
- Lot 6500-9999
- Rectangular Lot
- Walkstreet
- Yard
Other Structures
- Gazebo
- Sport Court Private
Parcel Number
- 2802053065
Parking Features
- Driveway Up Slope From Street
- Garage Faces Front
- Garage - Single Door
Patio And Porch Features
- Covered
- Deck
- Patio
- Porch
- Front Porch
- Rear Porch
- Slab
Pool Features
- Association
Postalcodeplus4
- 3291
Property Type
- Single Family Residence
Property Condition
- Turnkey
Road Frontage Type
- City Street
Road Surface Type
- Paved
Roof
- Tile
School District
- William S. Hart Union
Security Features
- Carbon Monoxide Detector(s)
- Smoke Detector(s)
Sewer
- Public Sewer
Spa Features
- Association
Subdivision Name Other
- Lyra (at Skyline Ranch) (LYRA)
Utilities
- Cable Available
- Electricity Connected
- Natural Gas Connected
- Phone Available
- Sewer Connected
- Underground Utilities
- Water Connected
View
- None
Views
- 16
Virtual Tour Url
- https://kb-media-1.aryeo.com/videos/0191e0bd-834d-73c5-94b7-9760a5ff593c
Water Source
- Public
Window Features
- Double Pane Windows
- Shutters
Year Built
- 2021
Year Built Source
- Assessor
Zoning
- LCA21*






