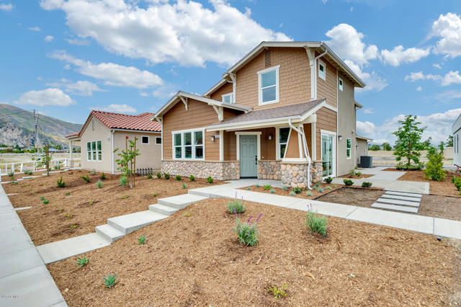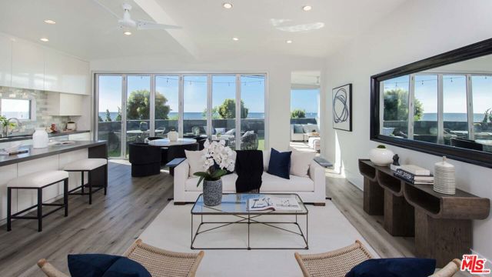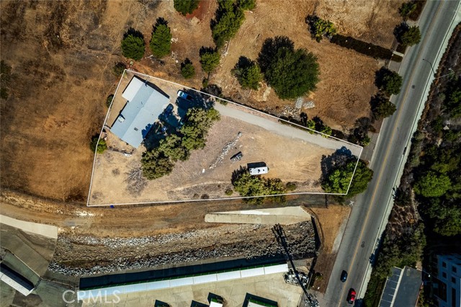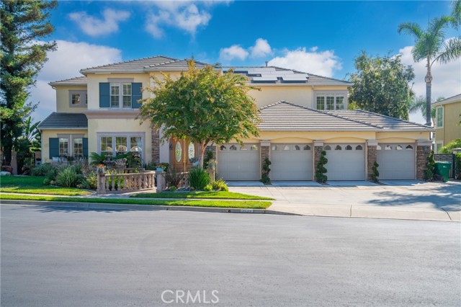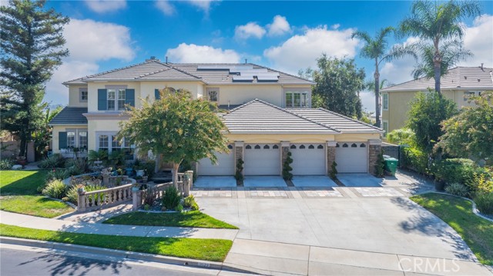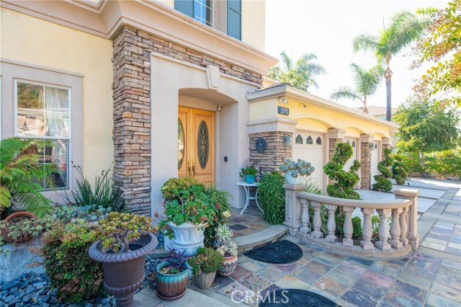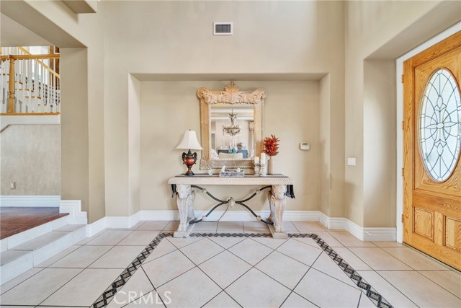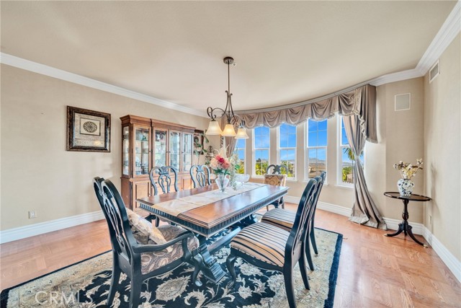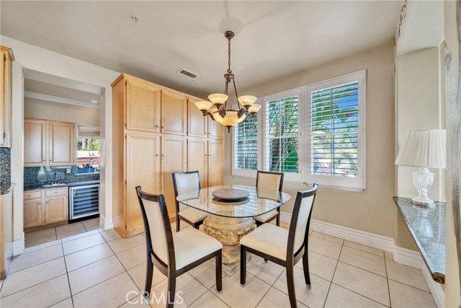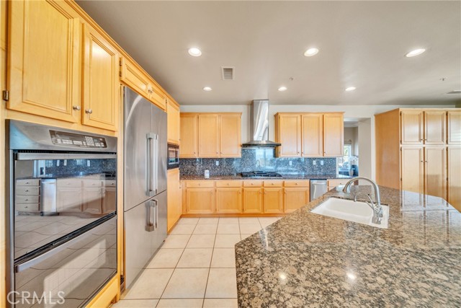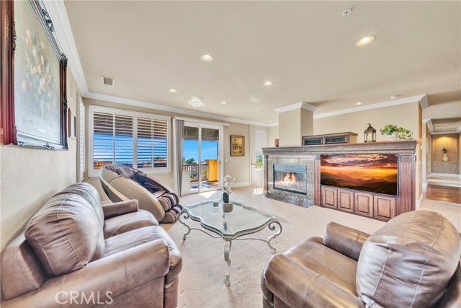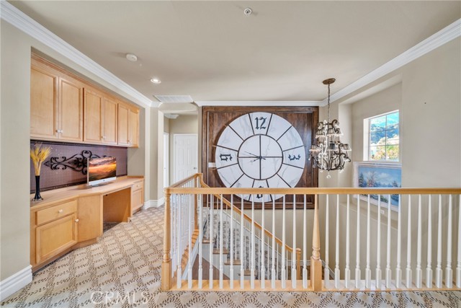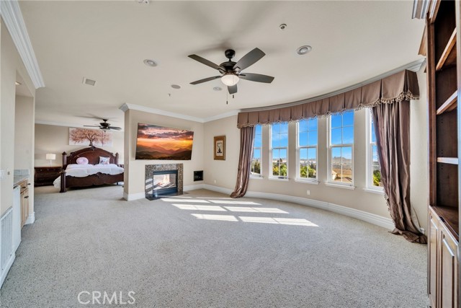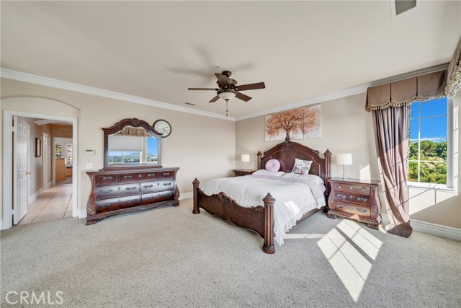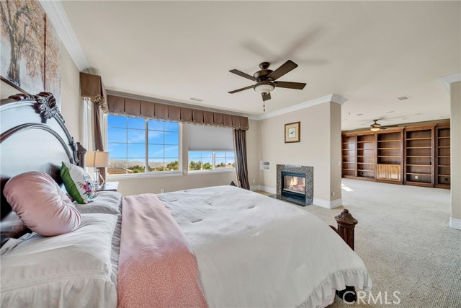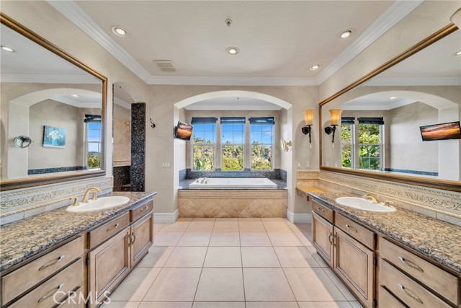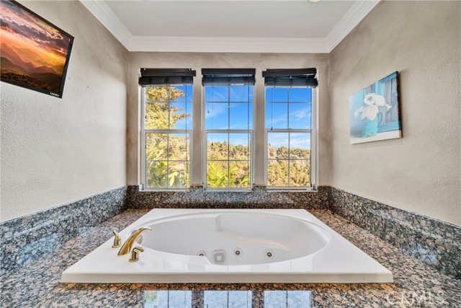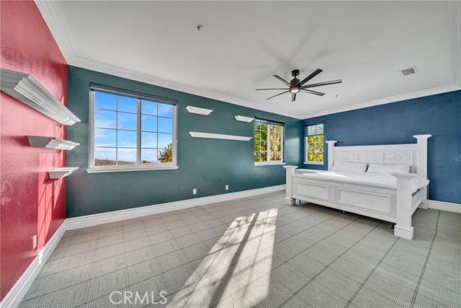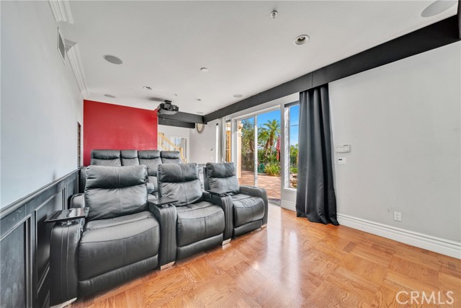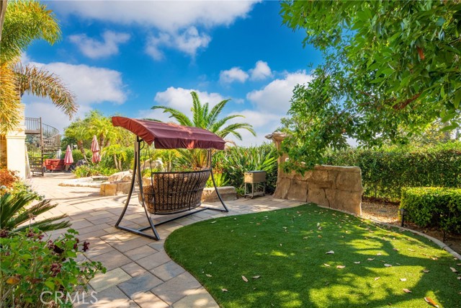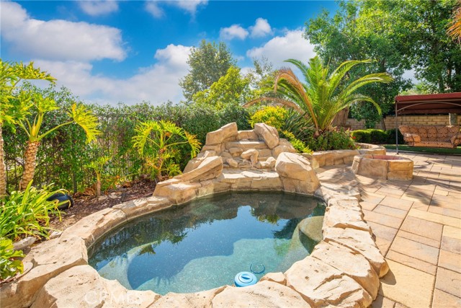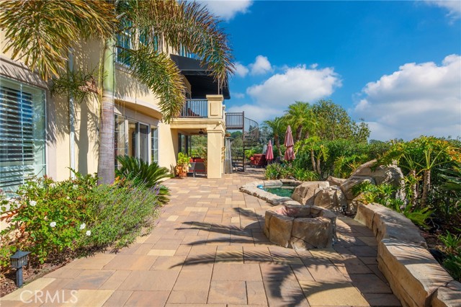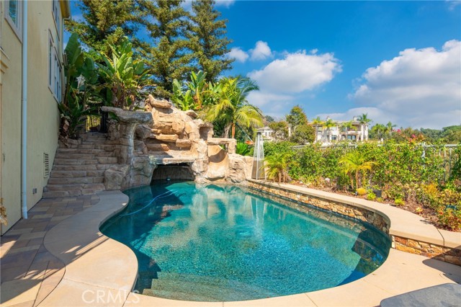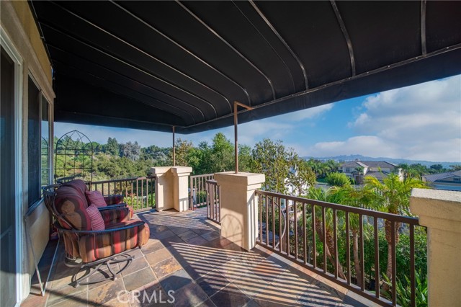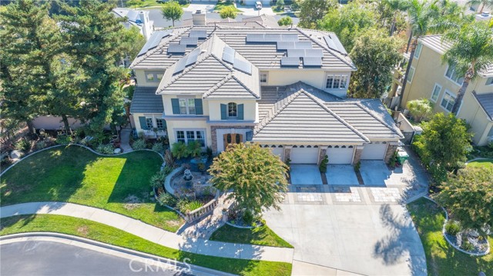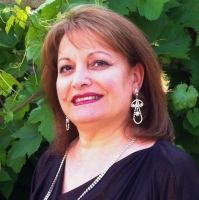2572 Galicia, La Verne, CA 91750
Contact Silva Babaian
Schedule A Showing
Request more information
- MLS#: TR24188015 ( Single Family Residence )
- Street Address: 2572 Galicia
- Viewed: 20
- Price: $2,180,000
- Price sqft: $386
- Waterfront: No
- Year Built: 1998
- Bldg sqft: 5649
- Bedrooms: 5
- Total Baths: 6
- Full Baths: 6
- Garage / Parking Spaces: 4
- Days On Market: 205
- Additional Information
- County: LOS ANGELES
- City: La Verne
- Zipcode: 91750
- District: Bonita Unified
- Elementary School: OAKMES
- Middle School: RAMONA
- High School: BONITA
- Provided by: JC Pacific Corp.
- Contact: Wei Wei

- DMCA Notice
-
DescriptionThis charming luxury home will amaze you as you enter through the large double doors with 20 foot ceilings. The main floor has a formal living& dining rooms, family room with balcony, large laundry room, a guest suite with its own full bath/ 2 walk in closets, a large office with double glass doors, a guest half bath, a large open kitchen with attached dining area, and a step down recreation room with walk in pantry, sink, wine rack and refrigerator. Upstairs there are 3 suites including the master suite with an oversized living area and double sided fireplace. The spacious master bath has 2 oversized walk in closets and an oversized bathtub with bidet. Theliving area has a built in log bookcase that can accommodate a large sofa to make the owners more comfortable/enjoyable. The other two guest suites are also large and each bedroom has its own full bath. The open space upstairs has a study area with 2 desks and built in bookcases where children can make more fun learning and interacting. The lower level has one full bath, one bedroom,one game room (converted to the 6th bedroom), a media room with a 9 person recliner. The backyard has a custom stone pool with a slide, waterfall, lights, and speakers, an outdoor shower, a ground level custom Jacuzzi/spa, and a covered patio with ceiling fans. Another side yard is convenient for dogs, etc. The 4 car side by side garage and the big parking lot in front of the door can accommodate 8 cars. Easily parking for parties! Quiet and private cul de sac end unit!Only one neighbor! The south facing windows and balcony on the three floors offer a panoramic view of the great mountain scenery and the charming city view in all seasons. It's good Fengshui that straight to the mountain. The famous Bonita school district is the perfect choice for parents. The best location along freeway #210, comfortable temperature, good humidity, few mosquitoes, perfect iron gate security community is most suitable for high quality people to live. Don't miss out!
Property Location and Similar Properties
Features
Assessments
- Special Assessments
Association Amenities
- Management
- Guard
- Security
- Controlled Access
Association Fee
- 325.00
Association Fee Frequency
- Monthly
Commoninterest
- Planned Development
Common Walls
- No Common Walls
Cooling
- Central Air
Country
- US
Days On Market
- 99
Elementary School
- OAKMES
Elementaryschool
- Oak Mesa
Entry Location
- main level
Fireplace Features
- Family Room
Garage Spaces
- 4.00
Green Energy Generation
- Solar
Heating
- Central
High School
- BONITA
Highschool
- Bonita
Laundry Features
- Dryer Included
- Individual Room
- Washer Included
Levels
- Three Or More
Living Area Source
- Assessor
Lockboxtype
- Combo
Lot Features
- 0-1 Unit/Acre
Middle School
- RAMONA
Middleorjuniorschool
- Ramona
Parcel Number
- 8678071028
Pool Features
- Private
Postalcodeplus4
- 1178
Property Type
- Single Family Residence
School District
- Bonita Unified
Sewer
- Public Sewer
View
- Canyon
- City Lights
- Mountain(s)
- Neighborhood
- Pool
- See Remarks
- Trees/Woods
Views
- 20
Water Source
- Public
Year Built
- 1998
Year Built Source
- Public Records
Zoning
- LVRSP87-19*

