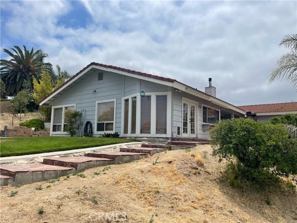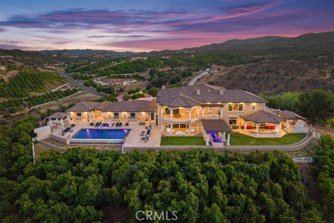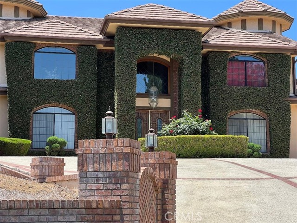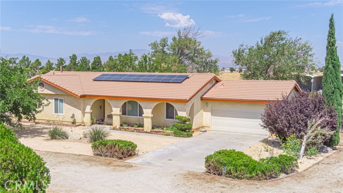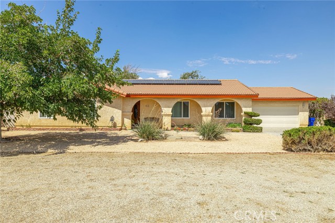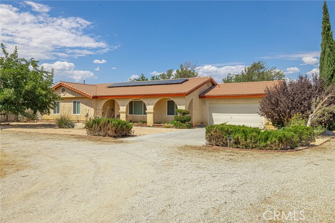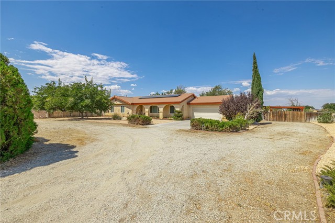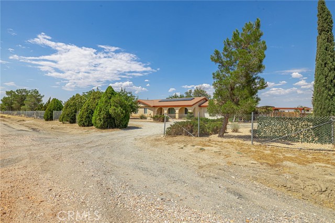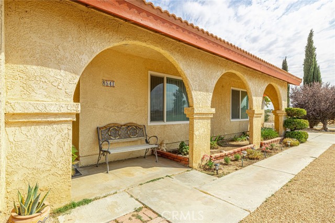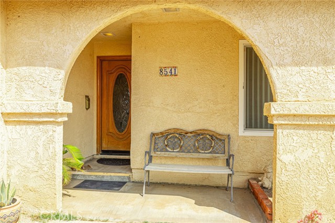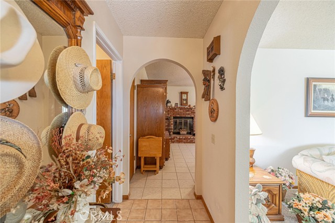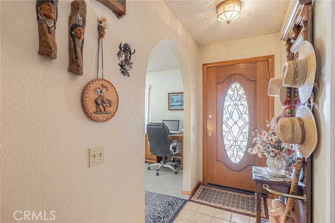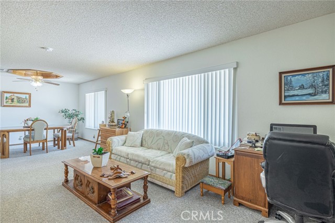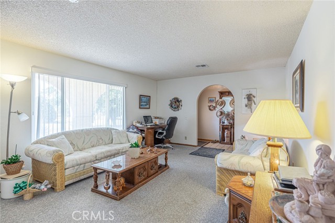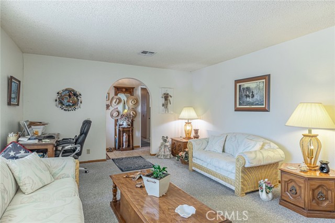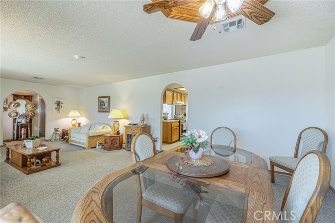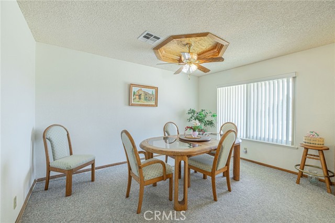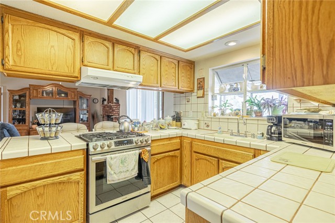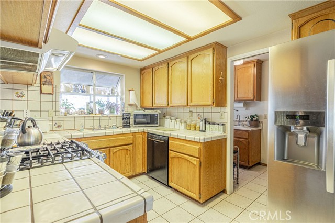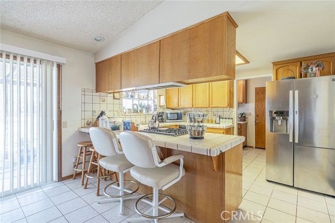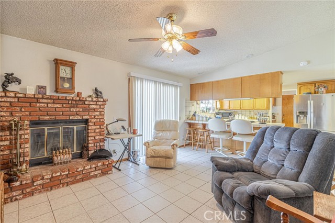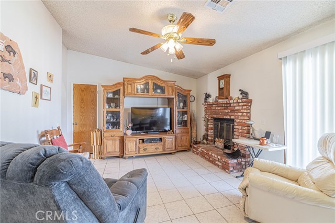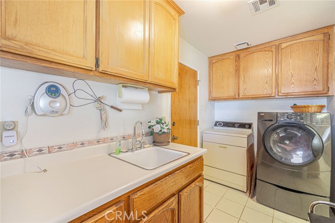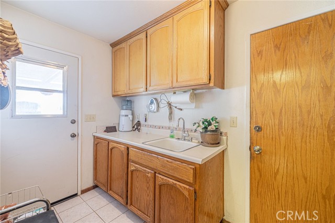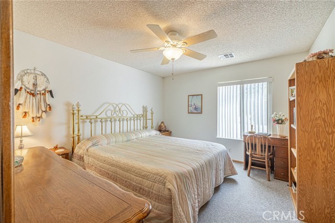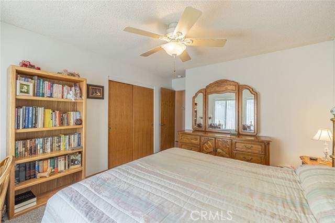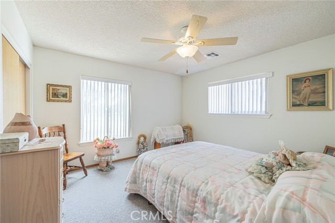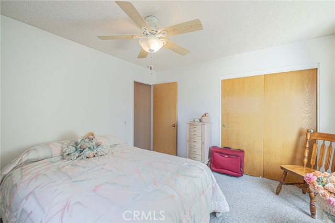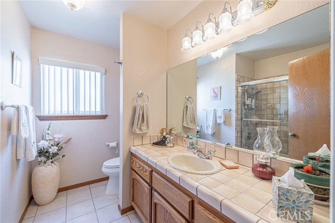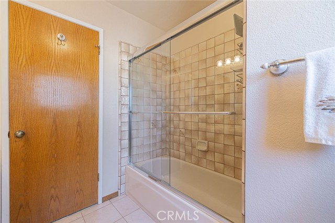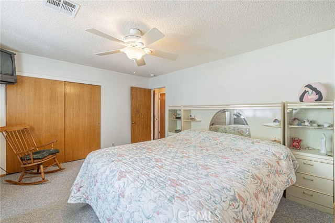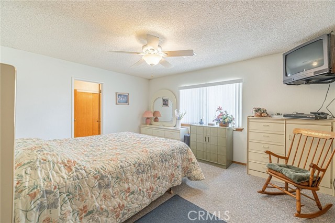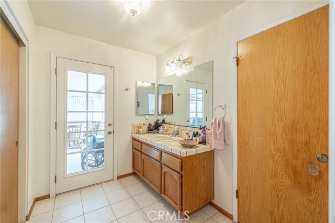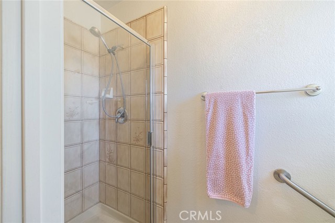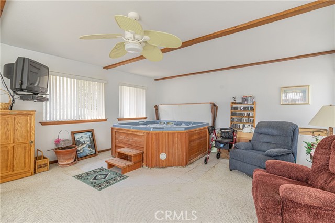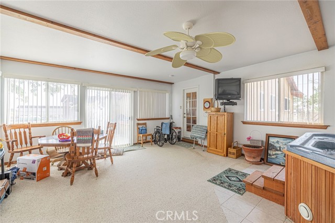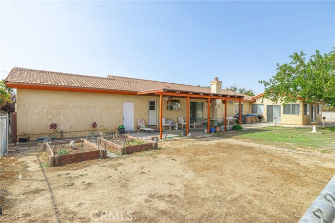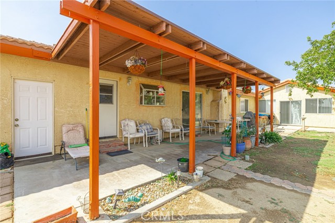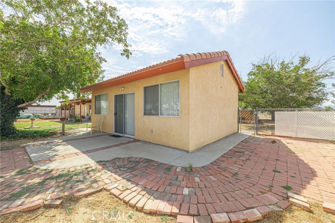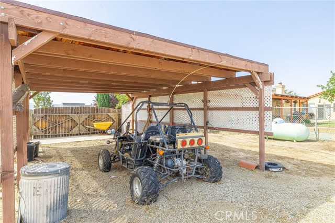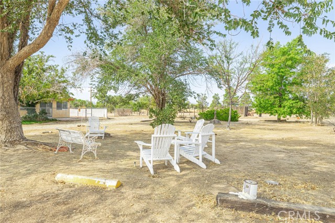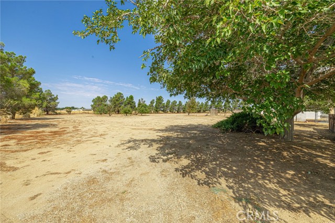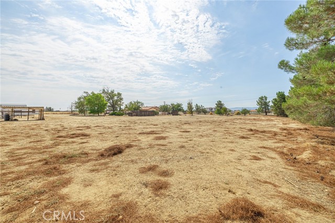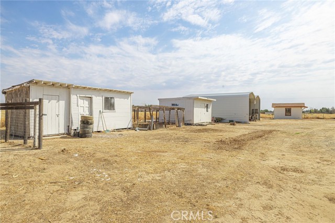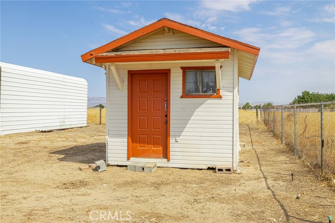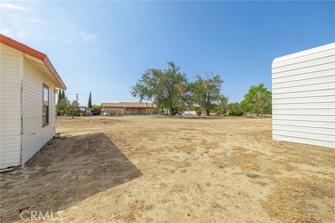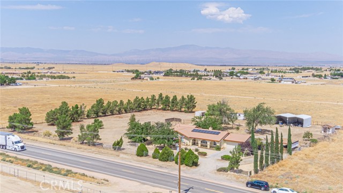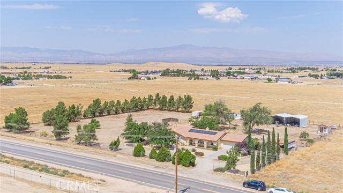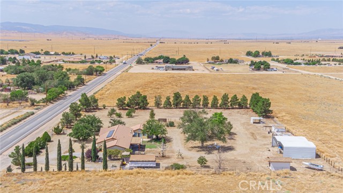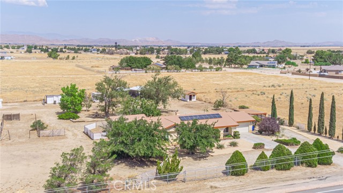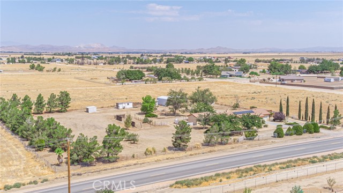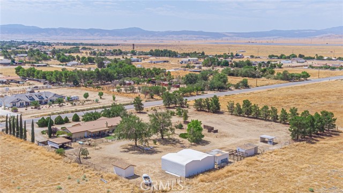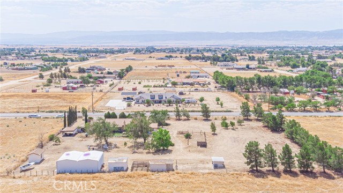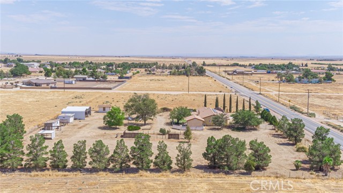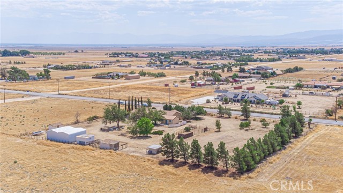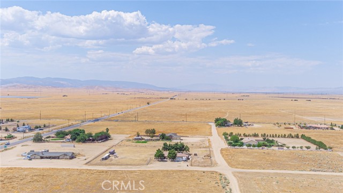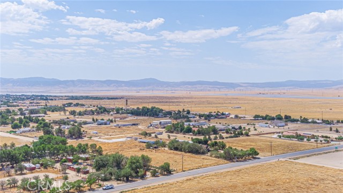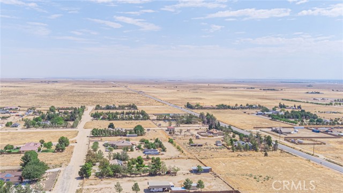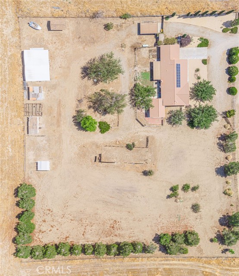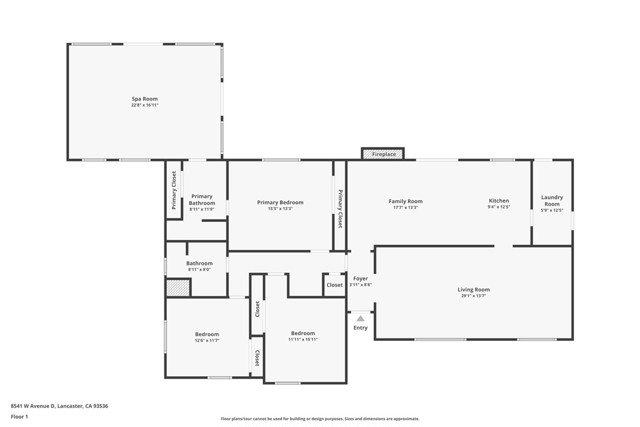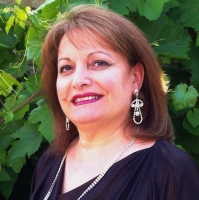8541 Avenue D, Lancaster, CA 93536
Contact Silva Babaian
Schedule A Showing
Request more information
- MLS#: SB24187467 ( Single Family Residence )
- Street Address: 8541 Avenue D
- Viewed: 4
- Price: $649,999
- Price sqft: $290
- Waterfront: Yes
- Wateraccess: Yes
- Year Built: 1986
- Bldg sqft: 2239
- Bedrooms: 3
- Total Baths: 1
- Full Baths: 1
- Garage / Parking Spaces: 9
- Days On Market: 167
- Acreage: 2.12 acres
- Additional Information
- County: LOS ANGELES
- City: Lancaster
- Zipcode: 93536
- District: Lancaster
- High School: LANCAS
- Provided by: Compass
- Contact: Sam Sam

- DMCA Notice
-
DescriptionWelcome to your next dream country home at 8541 West Avenue D in Antelope Acres! This stunning single level Spanish style ranch house is nestled on a sprawling 2.18 acre lot, offering both privacy and ample space for all your hobbies and farming passions. With 2,239 square feet of living space, this home features 3 bedrooms and 2 bathrooms, providing a comfortable and inviting atmosphere. Step inside to find a spacious living room with formal dining area perfect for entertaining guests. The cozy family room, complete with a charming brick fireplace and ceiling fan is ideal for relaxing evenings. The kitchen has tile counters and has seating for 3 bar stools and is equipped with a propane stove, dishwasher, and microwave oven included, making meal prep a breeze. A dedicated laundry room comes with a washer and dryer included for your convenience. The primary bedroom suite also has a ceiling fan and boasts its own private bathroom with a walk in shower stall, ensuring a serene retreat with a 367SF attached spa patio room 6 seater hot tub with two sliding glass doors perfect for relaxing indoors and unwinding after a long day. Your guests will enjoy 2 spacious bedrooms also with ceiling fans and a large hallway lined closet and full hallway bathroom with bathtub and tiled countertop and sink. You'll enjoy the convenience of both tile and low pile wall to wall carpeting throughout the home. Additionally, the freezer and primary bedroom set is included and other furniture is negotiable. Includes a solar energy system to lower your monthly energy costs with central air conditioning and forced air propane gas furnace, Outdoor enthusiasts will appreciate the vast lot size of 92,192 square feet, offering horse corral and cattle raising opportunities. Includes a chicken coop, storage sheds and a 2 RV covered parking barn, a separate rear carport and a 2 car attached garage and concrete driveway for extra parking. This home is truly a unique find. Don't miss out on this incredible opportunity hurry before it's gone!
Property Location and Similar Properties
Features
Accessibility Features
- 2+ Access Exits
- Doors - Swing In
- Entry Slope Less Than 1 Foot
- Low Pile Carpeting
- No Interior Steps
Appliances
- Dishwasher
- Freezer
- Disposal
- Microwave
- Propane Oven
- Propane Range
- Propane Cooktop
- Propane Water Heater
- Range Hood
- Vented Exhaust Fan
- Water Heater
- Water Line to Refrigerator
Architectural Style
- Spanish
- Traditional
Assessments
- Unknown
Association Fee
- 0.00
Below Grade Finished Area
- 0.00
Carport Spaces
- 2.00
Commoninterest
- None
Common Walls
- No Common Walls
Construction Materials
- Stucco
Cooling
- Central Air
- Electric
Country
- US
Days On Market
- 163
Direction Faces
- South
Door Features
- Panel Doors
- Service Entrance
- Sliding Doors
Eating Area
- Area
- Breakfast Counter / Bar
- Family Kitchen
- Country Kitchen
Electric
- 220 Volts For Spa
- 220V Other - See Remarks
- Electricity - On Property
- Photovoltaics Seller Owned
- Standard
Entry Location
- Ground
Exclusions
- Side by Side Refrigerator in Kitchen is Negotiable
Fencing
- Average Condition
- Chain Link
- Livestock
- Privacy
- Wire
Fireplace Features
- Family Room
- Gas
Flooring
- Carpet
- Tile
Foundation Details
- Concrete Perimeter
- Slab
Garage Spaces
- 2.00
Heating
- Central
- Forced Air
- Propane
High School
- LANCAS
Highschool
- Lancaster
Inclusions
- Gas Stove
- Microwave
- Dishwasher
- Washer and Dryer
- Spa Tub
- Freezer
- Bedroom Set in the Primary Bedroom excluding the Mattress and Box Spring.
Interior Features
- Ceiling Fan(s)
- Ceramic Counters
- Storage
- Tile Counters
- Unfurnished
Laundry Features
- Dryer Included
- Gas Dryer Hookup
- Individual Room
- Inside
- Washer Hookup
- Washer Included
Levels
- One
Living Area Source
- Public Records
Lockboxtype
- None
Lot Features
- 2-5 Units/Acre
- Agricultural
- Agricultural - Row/Crop
- Agricultural - Tree/Orchard
- Agricultural - Vine/Vineyard
- Back Yard
- Corners Marked
- Desert Back
- Desert Front
- Front Yard
- Garden
- Level with Street
- Lot Over 40000 Sqft
- Rectangular Lot
- Pasture
- Ranch
- Secluded
- Treed Lot
- Yard
Other Structures
- Barn(s)
- Outbuilding
- Shed(s)
- Storage
Parcel Number
- 3233021031
Parking Features
- Boat
- Carport
- Detached Carport
- Covered
- Direct Garage Access
- Driveway
- Concrete
- Gravel
- Driveway Level
- Garage
- Garage Faces Front
- Garage - Two Door
- Garage Door Opener
- On Site
- Parking Space
- Private
- RV Access/Parking
- RV Covered
- RV Potential
- Side by Side
- Structure
Patio And Porch Features
- Concrete
- Covered
- Enclosed
- Patio
- Porch
- Front Porch
- Slab
- Tile
Pool Features
- None
Postalcodeplus4
- 7018
Property Type
- Single Family Residence
Property Condition
- Additions/Alterations
- Turnkey
Road Frontage Type
- Country Road
- Highway
Road Surface Type
- Paved
Roof
- Spanish Tile
- Tile
School District
- Lancaster
Security Features
- Carbon Monoxide Detector(s)
- Smoke Detector(s)
Sewer
- Conventional Septic
- Septic Type Unknown
Spa Features
- Private
- Above Ground
- Fiberglass
- Heated
Subdivision Name Other
- Antelope Acres
Uncovered Spaces
- 5.00
Utilities
- Electricity Available
- Electricity Connected
- Natural Gas Available
- Natural Gas Connected
- Propane
- Water Available
- Water Connected
View
- Desert
- Neighborhood
Virtual Tour Url
- https://listings.avoh.com/sites/lknjwrz/unbranded
Water Source
- Public
Window Features
- Blinds
- Custom Covering
- Double Pane Windows
- Screens
Year Built
- 1986
Year Built Source
- Public Records
Zoning
- LCA12

