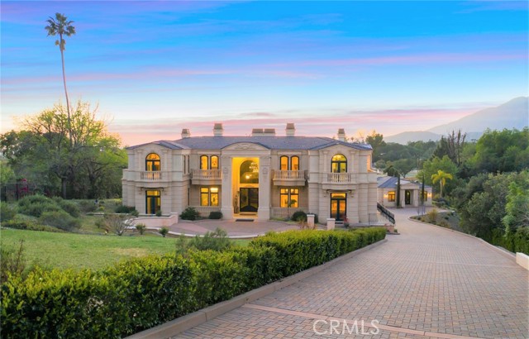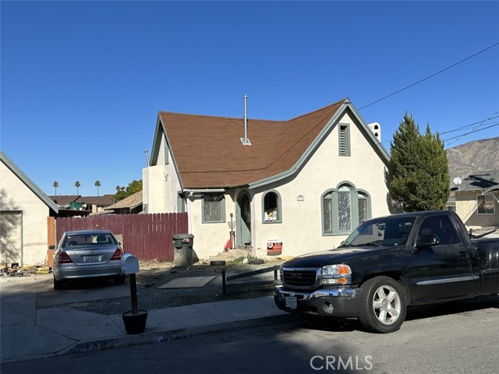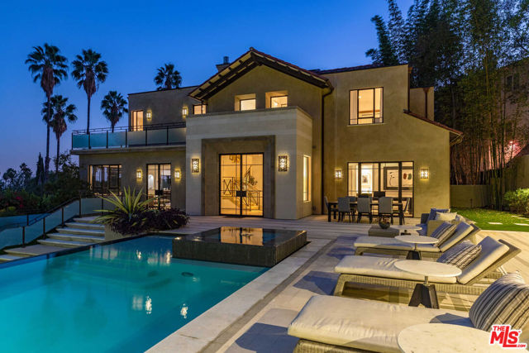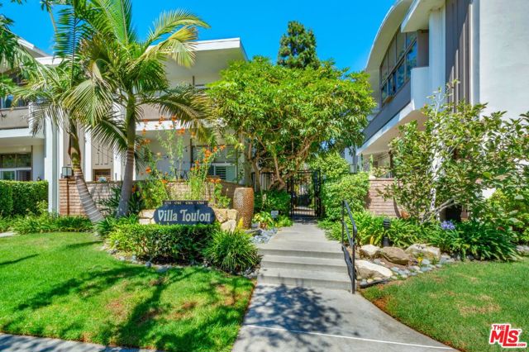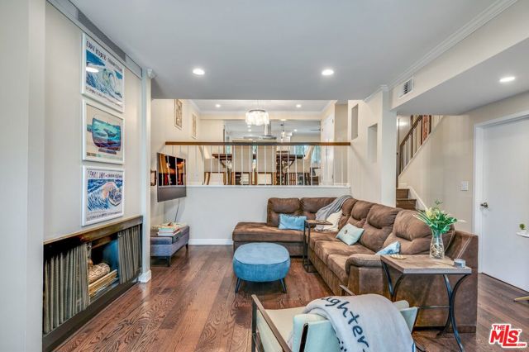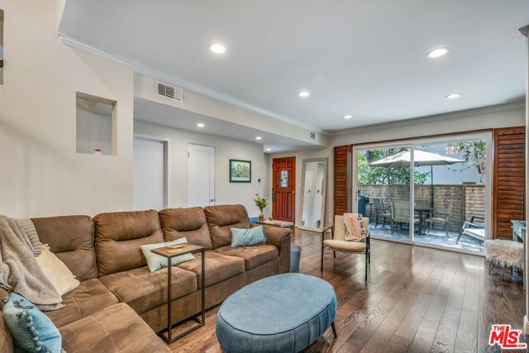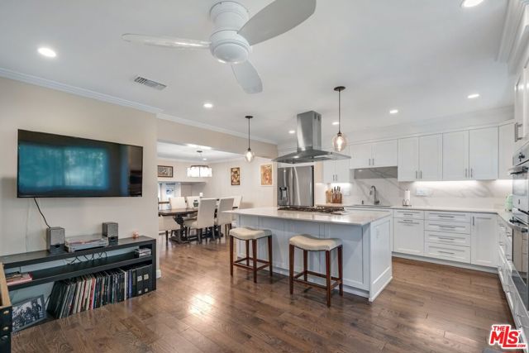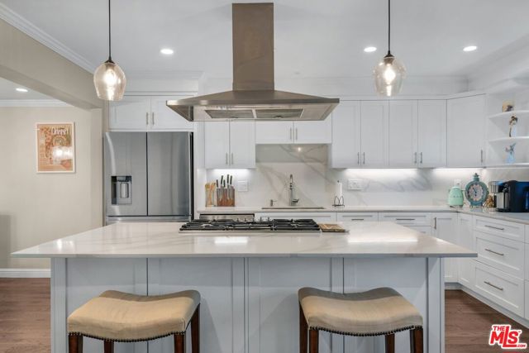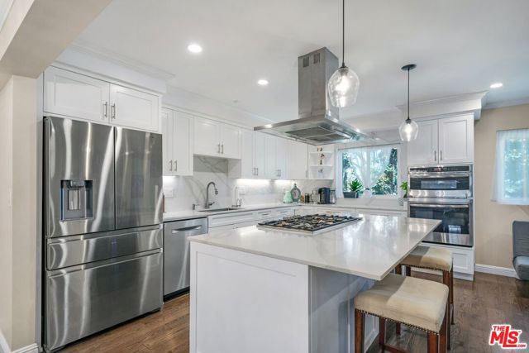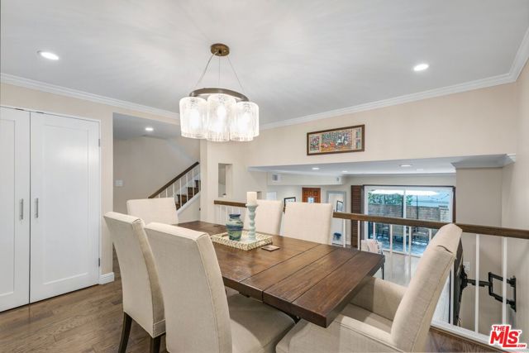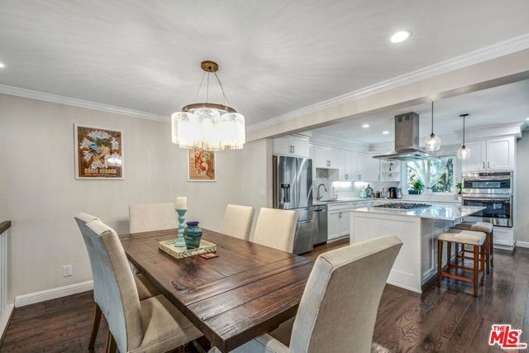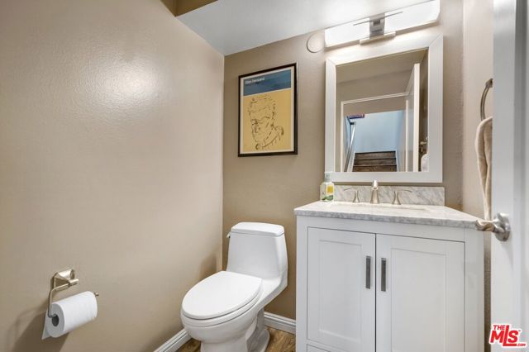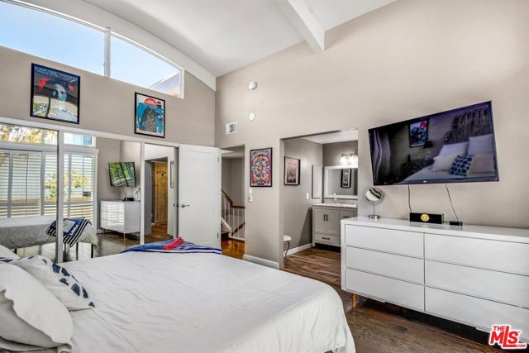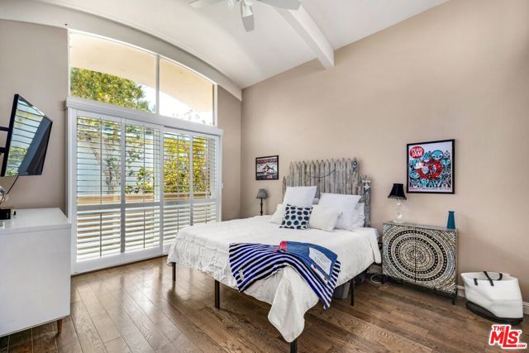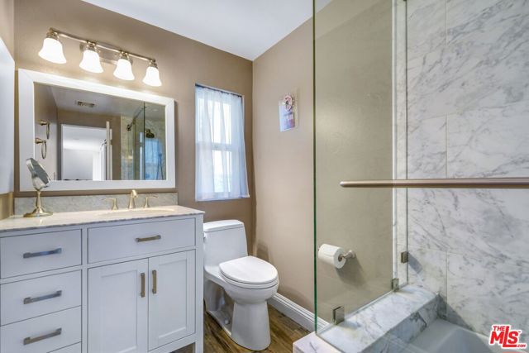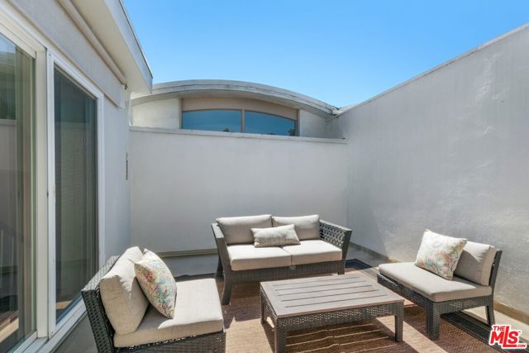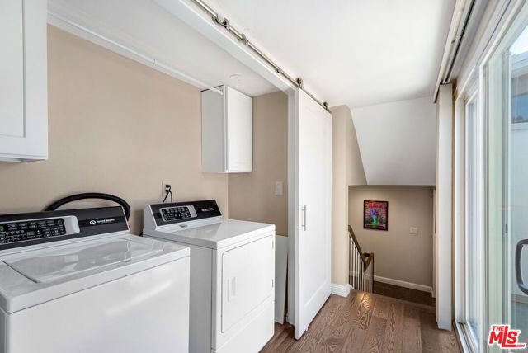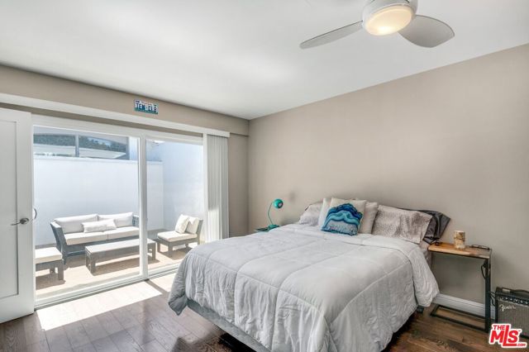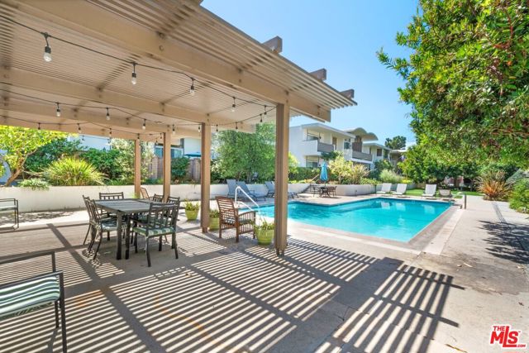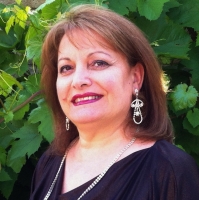4764 La Villa Marina M, Marina del Rey, CA 90292
Contact Silva Babaian
Schedule A Showing
Request more information
- MLS#: 24437651 ( Condominium )
- Street Address: 4764 La Villa Marina M
- Viewed: 1
- Price: $1,349,000
- Price sqft: $765
- Waterfront: No
- Year Built: 1967
- Bldg sqft: 1763
- Bedrooms: 2
- Total Baths: 3
- Full Baths: 2
- 1/2 Baths: 1
- Garage / Parking Spaces: 3
- Days On Market: 130
- Additional Information
- County: LOS ANGELES
- City: Marina del Rey
- Zipcode: 90292
- Provided by: RE/MAX ESTATE PROPERTIES
- Contact: Kristin Kristin

- DMCA Notice
-
DescriptionExquisite Multi Level Townhome 2BD, separated by outside atrium, 2.5 BA open floor plan. This beautifully designed, multi level townhome is in absolute move in condition, featuring a sophisticated designer touch throughout. The chef's kitchen is a culinary dream, equipped with high end appliances, a spacious island, brand new countertops and cabinetry and adjoing family room and dining area. The property boasts soaring 12 foot ceilings in the bedrooms, offering an airy and spacious feel. Enjoy the outdoor space with a private balcony and a charming patio. The interior is adorned with hardwood flooring, crown molding, and the living area includes a decorative fireplace, perfect for cozy evenings. Additional highlights include air conditioning, a generous 2 car garage with additional space for a small sports car, plus an attached storage room. Iimmediate access to the community pool. Located near a vibrant marina, you'll be close to waterside restaurants, shopping, recreational parks, and a scenic bike path.
Property Location and Similar Properties
Features
Appliances
- Dishwasher
Architectural Style
- Contemporary
Association Amenities
- Pool
Association Fee
- 450.00
Association Fee Frequency
- Monthly
Cooling
- Central Air
Country
- US
Fireplace Features
- Decorative
- Gas
Heating
- Central
Laundry Features
- Washer Included
- Dryer Included
- Upper Level
Levels
- Multi/Split
Parcel Number
- 4224020009
Parking Features
- Garage - Three Door
Pool Features
- Community
Postalcodeplus4
- 7055
Property Type
- Condominium
Security Features
- Carbon Monoxide Detector(s)
- Smoke Detector(s)
View
- None
Year Built
- 1967
Zoning
- LAR3

