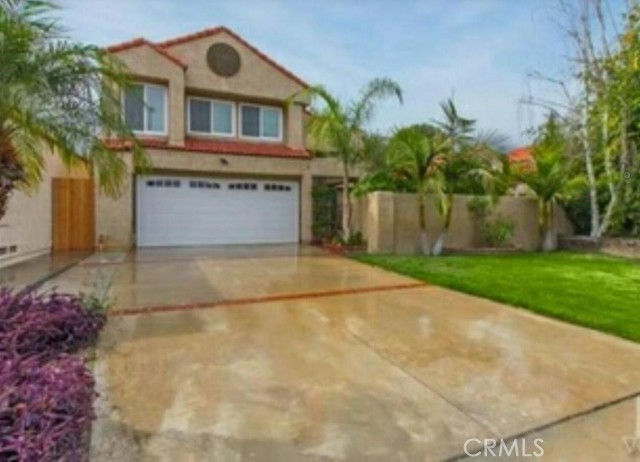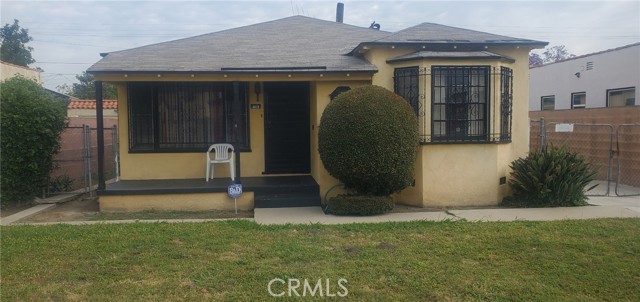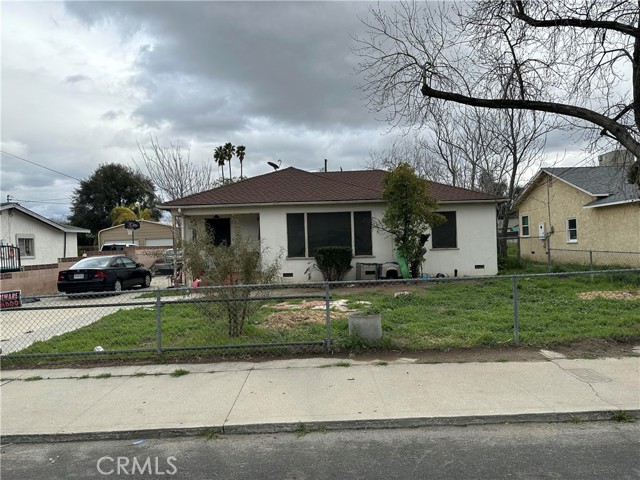14 Camino Arroyo Place, Palm Desert, CA 92260
Contact Silva Babaian
Schedule A Showing
Request more information
- MLS#: 219116482DA ( Condominium )
- Street Address: 14 Camino Arroyo Place
- Viewed: 44
- Price: $569,000
- Price sqft: $277
- Waterfront: Yes
- Wateraccess: Yes
- Year Built: 1981
- Bldg sqft: 2051
- Bedrooms: 3
- Total Baths: 3
- Full Baths: 3
- Garage / Parking Spaces: 3
- Days On Market: 213
- Additional Information
- County: RIVERSIDE
- City: Palm Desert
- Zipcode: 92260
- Subdivision: Chaparral C.c.
- Building: Chaparral C.c.
- District: Desert Center Unified
- Elementary School: CARTER
- High School: PALDES
- Provided by: Premier Agent Network, Inc.
- Contact: Wendy Wendy

- DMCA Notice
-
DescriptionNOW REDUCED TO SELL! On a huge corner lot this sprawling one story lives like a single family home. It feels big and is! This is a TURN KEY that includes ALL furniture/appliances/linens/housewares/etc. Just bring your toothbrush! Steps to Country Club with fitness center/tennis/pickleball,golf and lots of family activities. Pool close. This corner lot not only affords privacy, but has a golf cart garage! Just a GREAT deal for a lot of house at this price.Chaparral Country Club is loved by all who live there and will welcome you and make you feel at home!
Property Location and Similar Properties
Features
Appliances
- Gas Cooktop
- Microwave
- Self Cleaning Oven
- Vented Exhaust Fan
- Refrigerator
- Gas Cooking
- Disposal
- Dishwasher
- Gas Water Heater
Architectural Style
- Mediterranean
- Spanish
- Ranch
Association Amenities
- Banquet Facilities
- Tennis Court(s)
- Recreation Room
- Pet Rules
- Other
- Management
- Meeting Room
- Maintenance Grounds
- Lake or Pond
- Golf Course
- Gym/Ex Room
- Card Room
- Clubhouse
- Security
- Clubhouse Paid
Association Fee
- 745.00
Association Fee2
- 385.00
Association Fee2 Frequency
- Monthly
Association Fee Frequency
- Monthly
Carport Spaces
- 0.00
Construction Materials
- Stucco
Cooling
- Gas
- Central Air
Country
- US
Door Features
- Sliding Doors
Eating Area
- Breakfast Nook
- In Living Room
- Dining Room
Elementary School
- CARTER
Elementaryschool
- Carter
Exclusions
- Turn-key
- minus a couple personal art items.
Fencing
- See Remarks
- Stucco Wall
Fireplace Features
- Gas Starter
- Living Room
Flooring
- Concrete
Foundation Details
- Slab
- Permanent
Garage Spaces
- 3.00
Heating
- Central
- Forced Air
- Fireplace(s)
- Natural Gas
High School
- PALDES
Highschool
- Palm Desert
Inclusions
- TURN-KEY
Interior Features
- Built-in Features
- Track Lighting
- Wired for Sound
- Recessed Lighting
- High Ceilings
- Coffered Ceiling(s)
- Furnished
Laundry Features
- Individual Room
Levels
- One
Living Area Source
- Assessor
Lockboxtype
- Combo
Lot Features
- Front Yard
- Paved
- Irregular Lot
- Level
- Landscaped
- Lawn
- Close to Clubhouse
- Greenbelt
- Corner Lot
- Sprinkler System
Parcel Number
- 622102001
Parking Features
- Golf Cart Garage
- Direct Garage Access
- Driveway
- Garage Door Opener
- Side by Side
- Street
Patio And Porch Features
- Covered
Pool Features
- In Ground
Postalcodeplus4
- 325
Property Type
- Condominium
Property Condition
- Updated/Remodeled
Roof
- Common Roof
- Clay
School District
- Desert Center Unified
Security Features
- 24 Hour Security
- Gated Community
Spa Features
- Community
- Heated
- In Ground
Subdivision Name Other
- Chaparral C.C.
Uncovered Spaces
- 0.00
Utilities
- Cable Available
View
- Mountain(s)
- Pool
- Park/Greenbelt
Views
- 44
Window Features
- Shutters
- Screens
Year Built
- 1981
Year Built Source
- Assessor

























