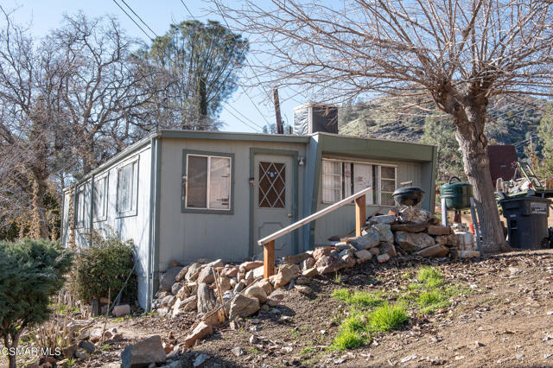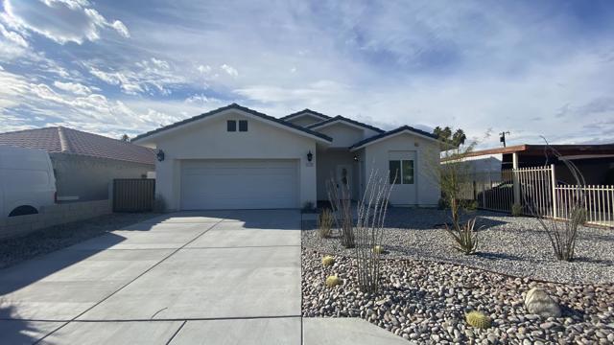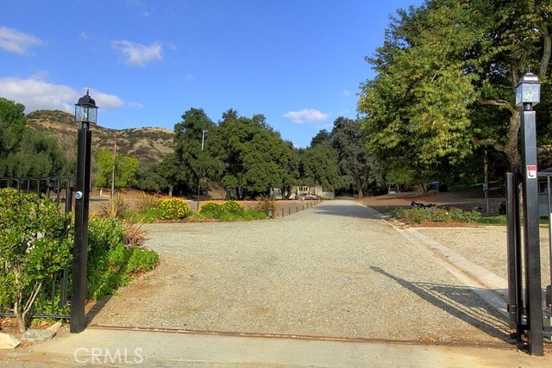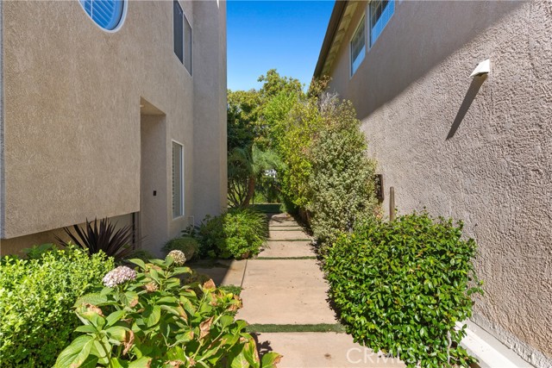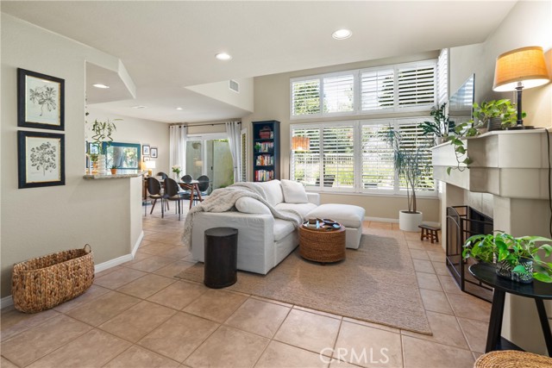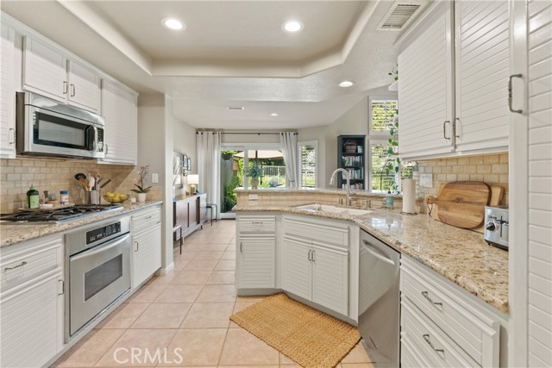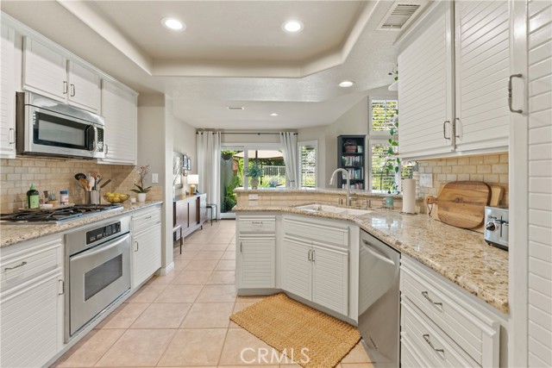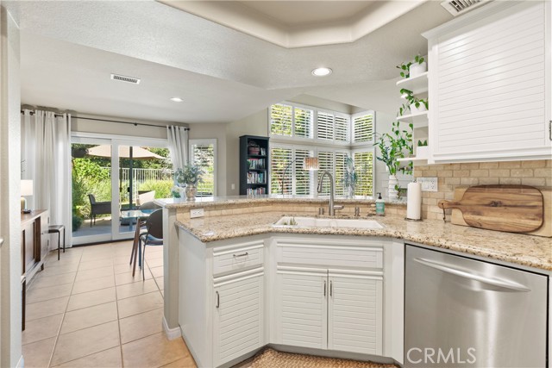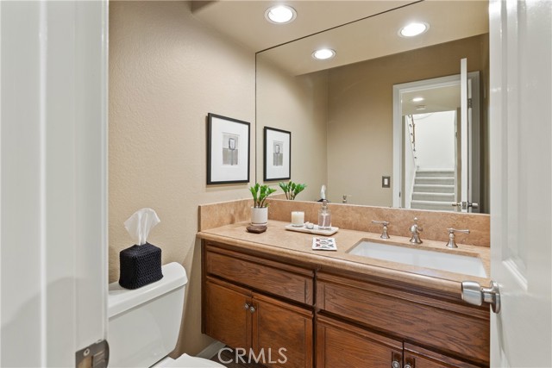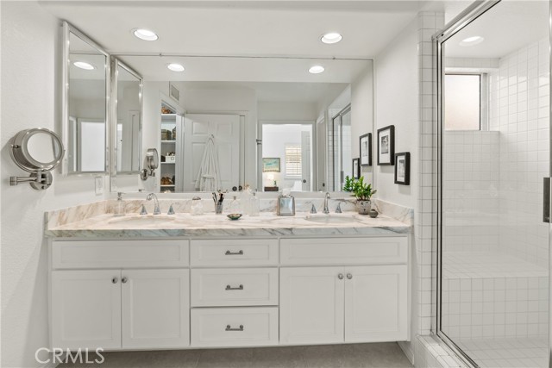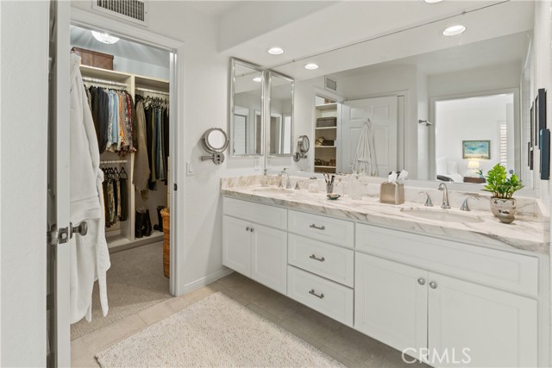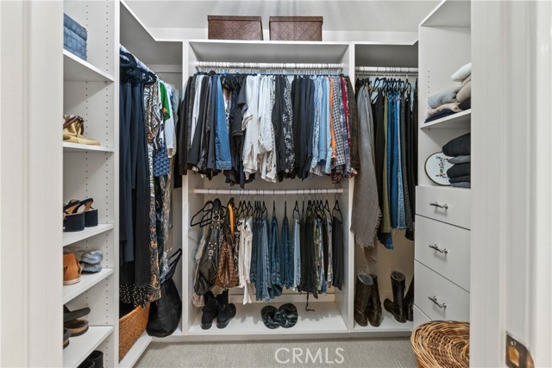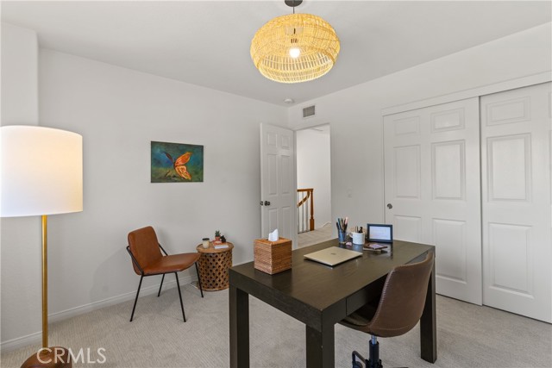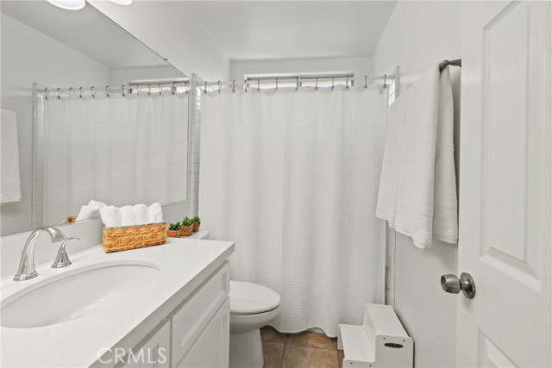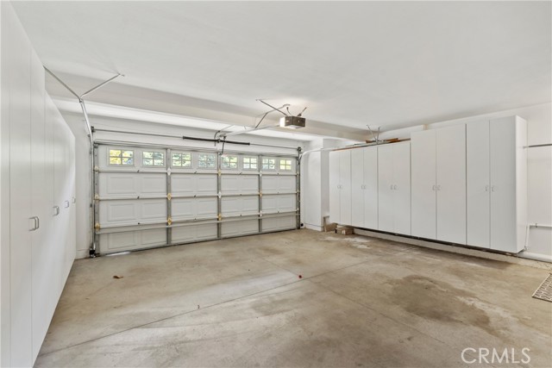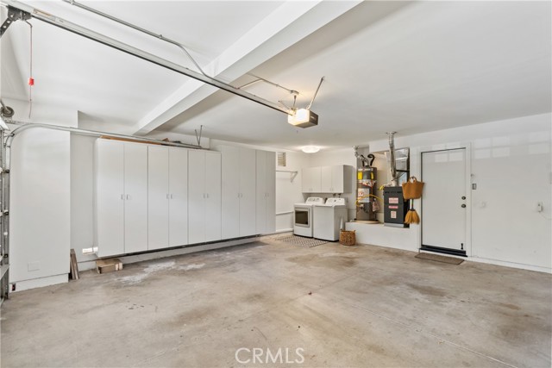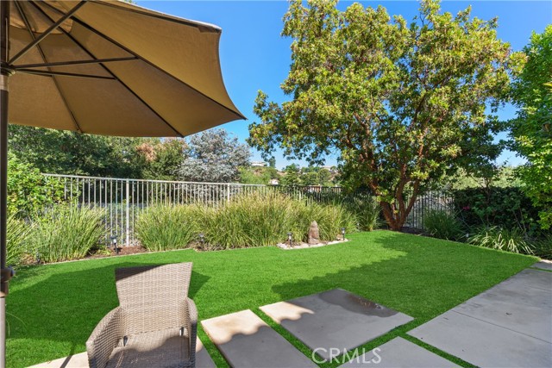3733 Calle Joaquin, Calabasas, CA 91302
Contact Silva Babaian
Schedule A Showing
Request more information
- MLS#: SR24173300 ( Single Family Residence )
- Street Address: 3733 Calle Joaquin
- Viewed: 3
- Price: $1,450,000
- Price sqft: $921
- Waterfront: Yes
- Wateraccess: Yes
- Year Built: 1992
- Bldg sqft: 1575
- Bedrooms: 3
- Total Baths: 3
- Full Baths: 2
- 1/2 Baths: 1
- Garage / Parking Spaces: 2
- Days On Market: 122
- Additional Information
- County: LOS ANGELES
- City: Calabasas
- Zipcode: 91302
- District: Las Virgenes
- Provided by: Compass
- Contact: Steven Steven

- DMCA Notice
-
DescriptionBeautiful and peaceful Calabasas Park Estates home. This 3 bedroom 2 bath Palatino home has designer touches inside and out and is Golf Course adjacent. The kitchen has granite counters with tumbled marble backsplash and Kitchen Aid Stainless Steel appliances. A breakfast bar opens to the dining area and high volume ceiling living room. All of the bathrooms are remodeled. The professionally designed and landscaped back yard provides a serene outdoor environment. From the custom door entry and plantation shutters, you will revel in the attention to the fine details. The garage is outfitted with custom cabinets and the bedrooms closets have built in cabinetry as well. Calabasas Park Estates is a 24 hour guard gated environment with many desirable amenities and a community pool. Serene and private yet part of a close and most desirable community with super schools.
Property Location and Similar Properties
Features
Appliances
- Built-In Range
- Convection Oven
- Dishwasher
- Disposal
- Gas Oven
- Gas Cooktop
- Microwave
- Refrigerator
- Water Heater
Architectural Style
- Mediterranean
Assessments
- Unknown
Association Amenities
- Pool
- Guard
- Security
- Controlled Access
Association Fee
- 200.00
Association Fee Frequency
- Monthly
Commoninterest
- Planned Development
Common Walls
- No Common Walls
Construction Materials
- Stucco
Cooling
- Central Air
- Gas
Country
- US
Days On Market
- 27
Direction Faces
- North
Door Features
- Sliding Doors
Eating Area
- Area
- Breakfast Counter / Bar
Entry Location
- street
Fencing
- Block
- Wrought Iron
Fireplace Features
- Living Room
- Primary Bedroom
- Patio
- Gas Starter
Flooring
- Carpet
- Tile
Foundation Details
- Slab
Garage Spaces
- 2.00
Heating
- Central
Interior Features
- Ceiling Fan(s)
- Granite Counters
- High Ceilings
- Open Floorplan
- Pantry
- Two Story Ceilings
- Unfurnished
Laundry Features
- Dryer Included
- Gas Dryer Hookup
- In Garage
- Washer Hookup
- Washer Included
Levels
- Two
Living Area Source
- Assessor
Lockboxtype
- None
Lot Features
- Landscaped
- On Golf Course
- Sprinklers In Front
- Sprinklers In Rear
- Sprinklers Timer
- Yard
Parcel Number
- 2069039070
Patio And Porch Features
- Patio
- Patio Open
Pool Features
- Community
Postalcodeplus4
- 3041
Property Type
- Single Family Residence
Property Condition
- Turnkey
Road Frontage Type
- City Street
Road Surface Type
- Paved
Roof
- Tile
School District
- Las Virgenes
Sewer
- Public Sewer
Spa Features
- Community
Subdivision Name Other
- Palatino
Utilities
- Cable Connected
- Electricity Connected
- Natural Gas Connected
- Phone Connected
- Sewer Connected
- Underground Utilities
- Water Connected
View
- Golf Course
- Hills
Water Source
- Public
Window Features
- Blinds
- Double Pane Windows
- Plantation Shutters
Year Built
- 1992
Year Built Source
- Assessor
Zoning
- LCC2*

