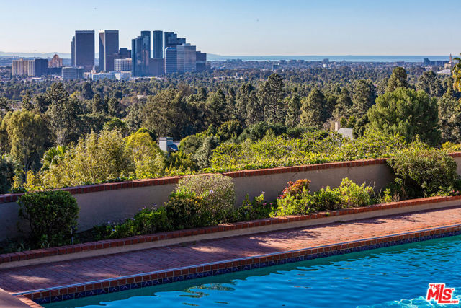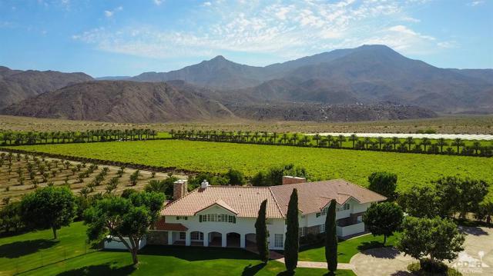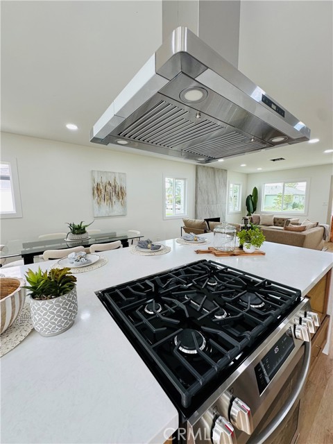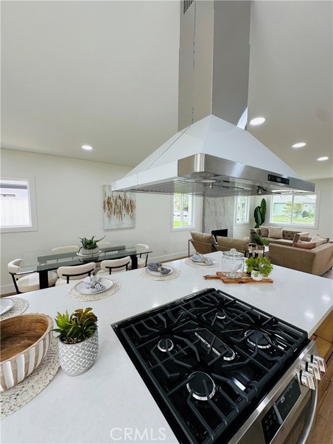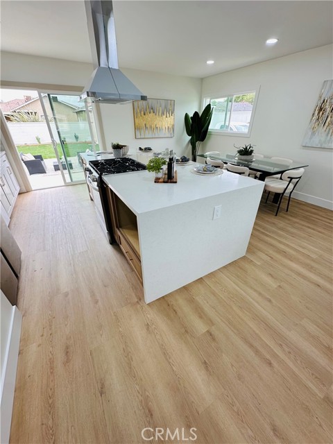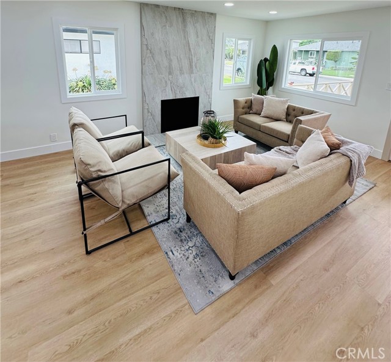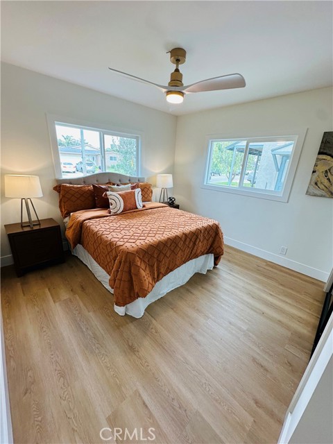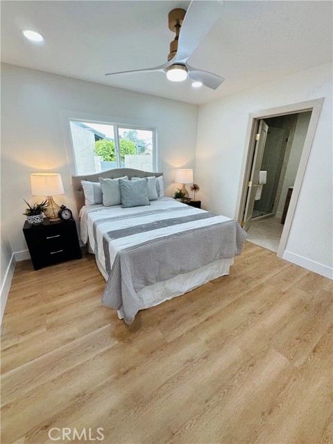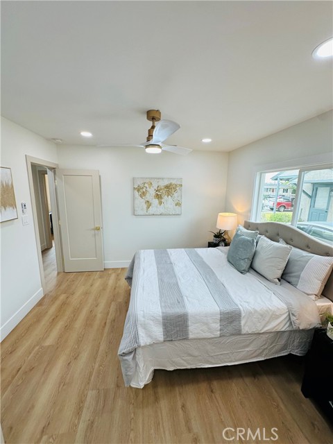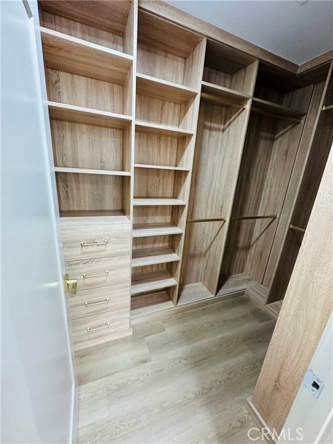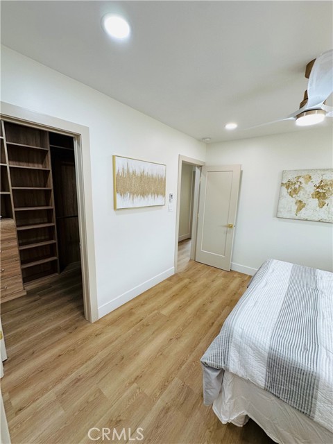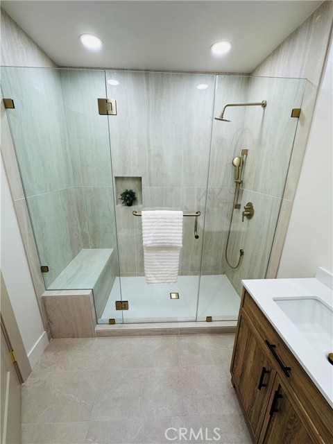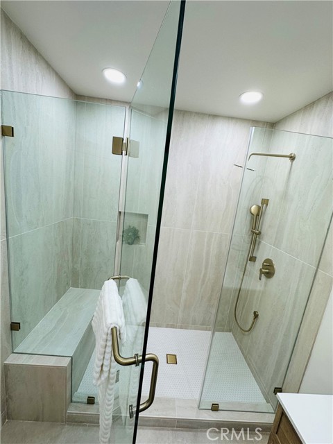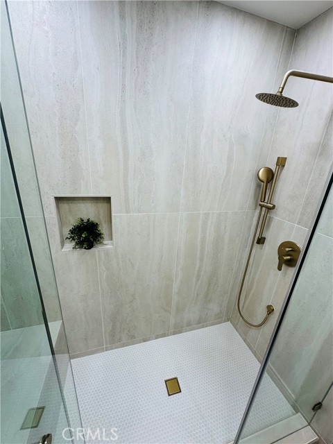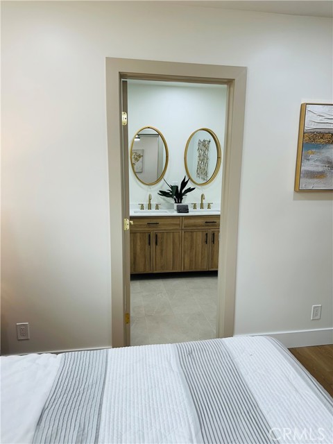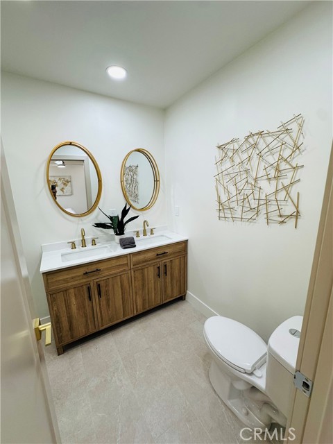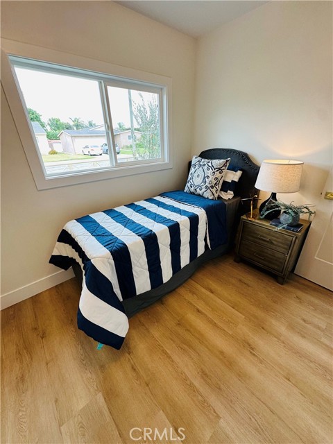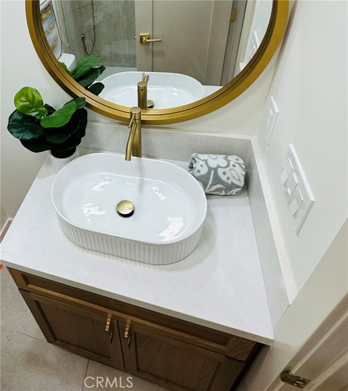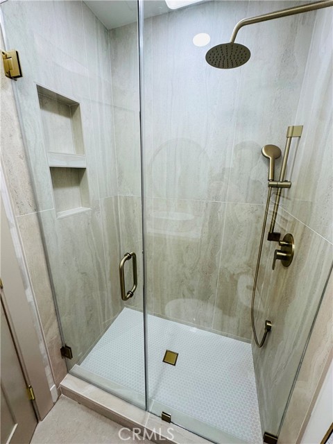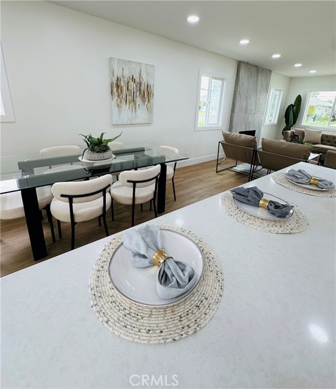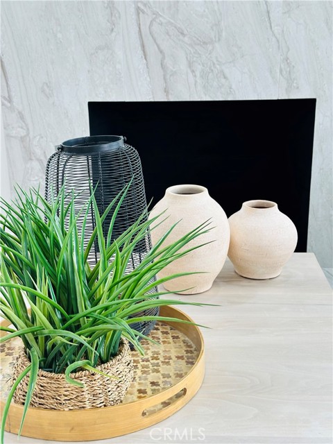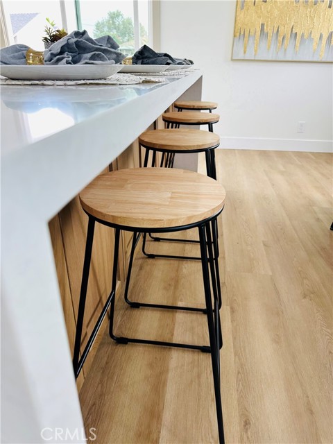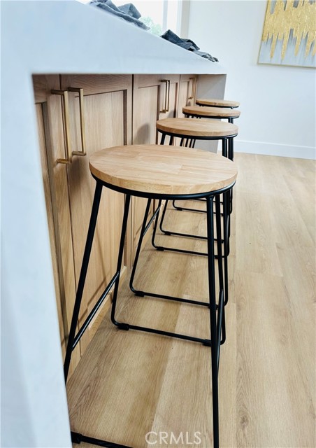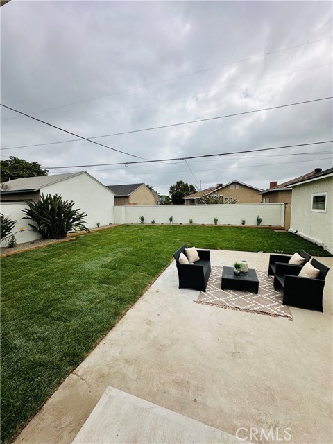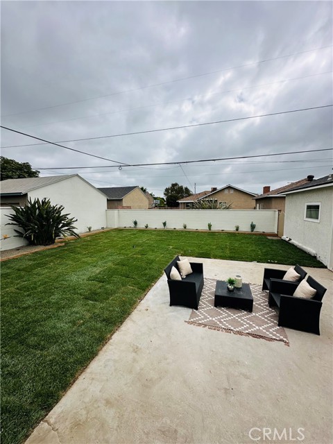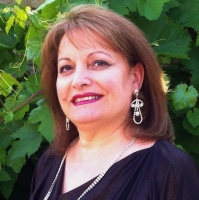2210 Fanwood Avenue, Long Beach, CA 90815
Contact Silva Babaian
Schedule A Showing
Request more information
- MLS#: PW24186591 ( Single Family Residence )
- Street Address: 2210 Fanwood Avenue
- Viewed: 27
- Price: $1,195,000
- Price sqft: $1,150
- Waterfront: Yes
- Wateraccess: Yes
- Year Built: 1952
- Bldg sqft: 1039
- Bedrooms: 3
- Total Baths: 2
- Full Baths: 2
- Garage / Parking Spaces: 4
- Days On Market: 238
- Additional Information
- County: LOS ANGELES
- City: Long Beach
- Zipcode: 90815
- Subdivision: Los Altos/south Of Fwy (lsf)
- District: Long Beach Unified
- Elementary School: PRISK
- Middle School: STANFO
- High School: MILIKA
- Provided by: Keller Williams Pacific Estate
- Contact: Katie Katie

- DMCA Notice
-
DescriptionThis gorgeous remodeled home has a modern curb appeal with an abundance of grass in both the front and backyard. The fence in the front yard gives an added exterior space for outdoor memory making. With a new front Dutch door, windows, sliding door, flooring, open kitchen, marble waterfall island, soft closing drawers, cabinets, recessed lighting, custom walk in primary closet, two remodeled bathrooms, ceiling fans, central A/C stackable washer & dryer space within the home, a fireplace, sprinkler system, spacious driveway, finished two car garage and a large back yard awaiting your outdoor dinner gatherings. What is better then having a gorgeous remodeled home located near a target, Trader Joes and Starbucks. This really is a dream home.
Property Location and Similar Properties
Features
Accessibility Features
- 2+ Access Exits
Appliances
- Dishwasher
- Refrigerator
Assessments
- Unknown
Association Fee
- 0.00
Commoninterest
- None
Common Walls
- No Common Walls
Cooling
- Central Air
Country
- US
Days On Market
- 82
Door Features
- Sliding Doors
Eating Area
- Breakfast Counter / Bar
Elementary School
- PRISK
Elementaryschool
- Prisk
Entry Location
- Front
Fencing
- Wood
Fireplace Features
- None
Flooring
- Tile
- Vinyl
Garage Spaces
- 2.00
Heating
- Central
High School
- MILIKA
Highschool
- Milikan
Interior Features
- Ceiling Fan(s)
- Open Floorplan
Laundry Features
- Inside
Levels
- One
Living Area Source
- Assessor
Lockboxtype
- Supra
Lockboxversion
- Supra
Lot Features
- Back Yard
- Front Yard
- Landscaped
- Lawn
- Sprinkler System
- Yard
Middle School
- STANFO
Middleorjuniorschool
- Stanford
Parcel Number
- 7226021016
Parking Features
- Driveway
- Garage
Pool Features
- None
Postalcodeplus4
- 2111
Property Type
- Single Family Residence
Property Condition
- Updated/Remodeled
Road Frontage Type
- City Street
Road Surface Type
- Paved
School District
- Long Beach Unified
Security Features
- Carbon Monoxide Detector(s)
- Smoke Detector(s)
Sewer
- Public Sewer
Spa Features
- None
Subdivision Name Other
- Los Altos/South of Fwy (LSF)
Uncovered Spaces
- 2.00
Utilities
- Electricity Available
- Sewer Available
- Water Available
View
- Neighborhood
Views
- 27
Virtual Tour Url
- https://my.matterport.com/show/?m=HkYYyt8YEZH&brand=0
Water Source
- Public
Window Features
- Screens
Year Built
- 1952
Year Built Source
- Public Records
Zoning
- LBR1N

