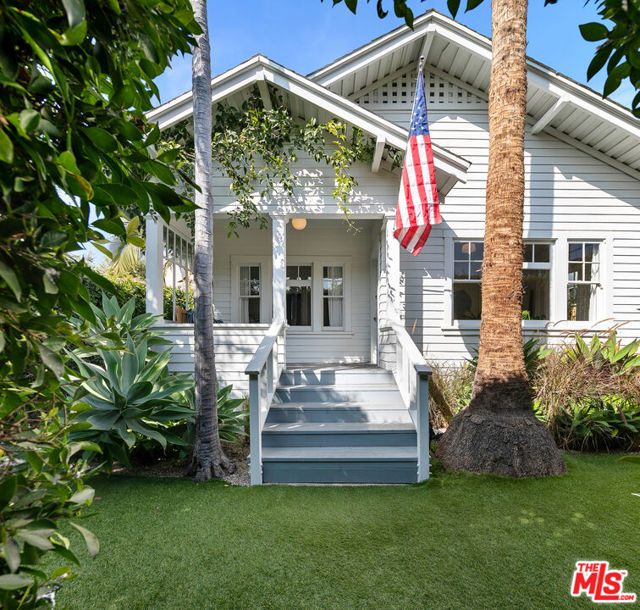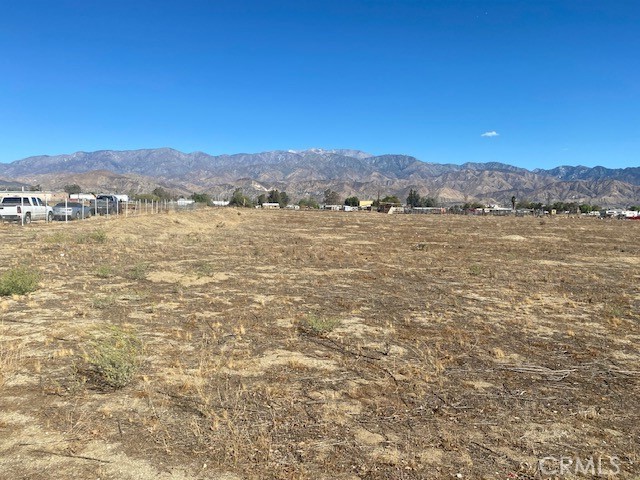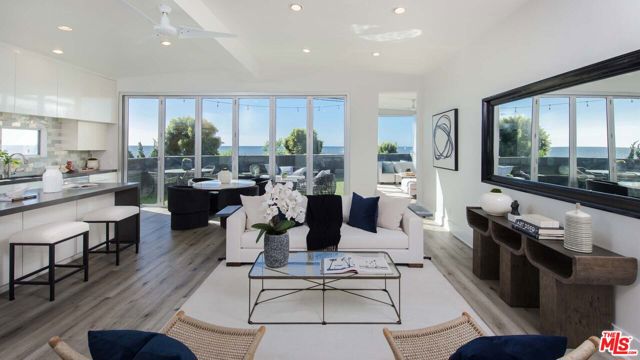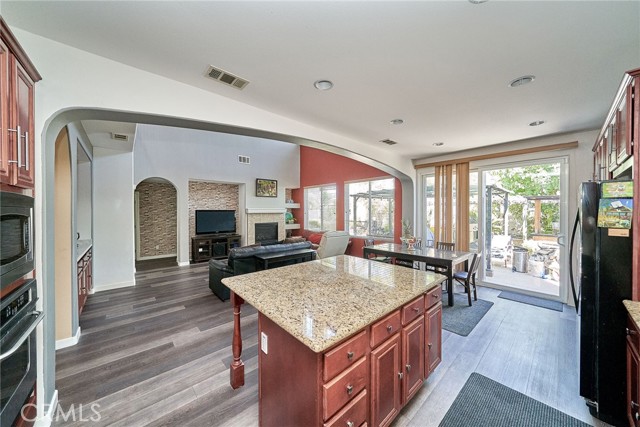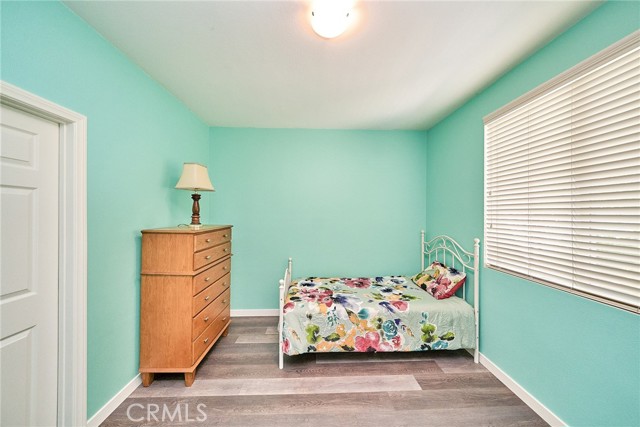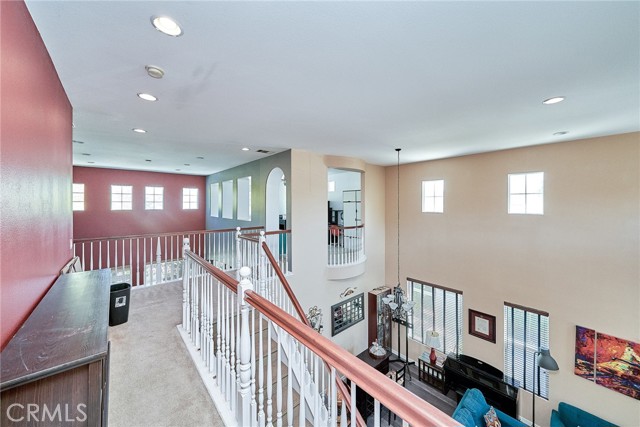31340 Locust Ct, Temecula, CA 92592
Contact Silva Babaian
Schedule A Showing
Request more information
- MLS#: PW24174018 ( Single Family Residence )
- Street Address: 31340 Locust Ct
- Viewed: 21
- Price: $885,000
- Price sqft: $293
- Waterfront: No
- Year Built: 2007
- Bldg sqft: 3023
- Bedrooms: 5
- Total Baths: 3
- Full Baths: 3
- Garage / Parking Spaces: 2
- Days On Market: 200
- Additional Information
- County: RIVERSIDE
- City: Temecula
- Zipcode: 92592
- District: Temecula Unified
- Elementary School: TEMLUI
- Middle School: ERSTGA
- High School: CHAOAK
- Provided by: First American Team Realty Inc
- Contact: Lovella Lovella

- DMCA Notice
-
DescriptionPRICE IMPROVEMENT!!! Welcome to your new home! This corner lot property is located in Wolf Creek Community and has a very low HOA. It boasts 5 bedrooms, 3 3/4 bathrooms and a big loft. The living and family room has soaring ceilings and lots of windows bringing plenty of light into the space. The open concept kitchen has an island with granite countertops and plenty of cabinets for storage. The family room opens into the kitchen and has a fireplace and a bar, perfect for entertaining. Newly installed wood laminate flooring on the main level and recessed lighting throughout. Two bedrooms are located on the main floor and shares a jack and jill bathroom. Upstairs, there is a huge loft and 2 additional bedrooms sharing a bathroom that has dual sinks and a separate shower area. The master bedroom has a private ensuite with dual vanities, separate shower/tub and two walk in closets. Well manicured front and back yard with various cozy sitting areas to enjoy the outdoors. The community has a resort like amenities including a swimming pool, spa, fitness center, park and playground. The property is only 3 minutes away from Pechanga Casino and 5 minutes from the highly sought Great Oak High School. Plenty of dining and shopping nearby!
Property Location and Similar Properties
Features
Appliances
- Dishwasher
- Double Oven
- Gas Cooktop
- Microwave
Architectural Style
- Contemporary
Assessments
- Special Assessments
Association Amenities
- Pool
- Spa/Hot Tub
- Fire Pit
- Barbecue
- Playground
- Gym/Ex Room
- Clubhouse
- Maintenance Grounds
Association Fee
- 55.00
Association Fee Frequency
- Monthly
Commoninterest
- Planned Development
Common Walls
- No Common Walls
Construction Materials
- Drywall Walls
Cooling
- Central Air
Country
- US
Days On Market
- 195
Door Features
- Sliding Doors
Eating Area
- Dining Room
- In Kitchen
Elementary School
- TEMLUI
Elementaryschool
- Temecula Luiseno
Entry Location
- Front
Exclusions
- Sago plants and palm trees in pots and dining table in the backyard
Fencing
- Brick
Fireplace Features
- Family Room
Flooring
- Laminate
Garage Spaces
- 2.00
Heating
- Central
High School
- CHAOAK
Highschool
- Charter Oak
Interior Features
- Bar
- Built-in Features
- Ceiling Fan(s)
- Granite Counters
- High Ceilings
- Open Floorplan
- Pantry
- Recessed Lighting
Laundry Features
- Dryer Included
- In Garage
- Inside
- Washer Included
Levels
- Two
Living Area Source
- Public Records
Lockboxtype
- Combo
- Supra
Lockboxversion
- Supra
Lot Features
- Corner Lot
Middle School
- ERSTGA
Middleorjuniorschool
- Erle Stanley Gardner
Parcel Number
- 961320001
Parking Features
- Driveway
Patio And Porch Features
- Covered
- Patio
- Front Porch
Pool Features
- Association
Property Type
- Single Family Residence
Property Condition
- Turnkey
Road Frontage Type
- Private Road
Roof
- Tile
School District
- Temecula Unified
Security Features
- Carbon Monoxide Detector(s)
- Smoke Detector(s)
Sewer
- Public Sewer
Spa Features
- None
Utilities
- Cable Available
- Electricity Available
- Sewer Available
- Water Available
View
- None
Views
- 21
Water Source
- Public
Window Features
- Blinds
- Drapes
Year Built
- 2007
Year Built Source
- Public Records

