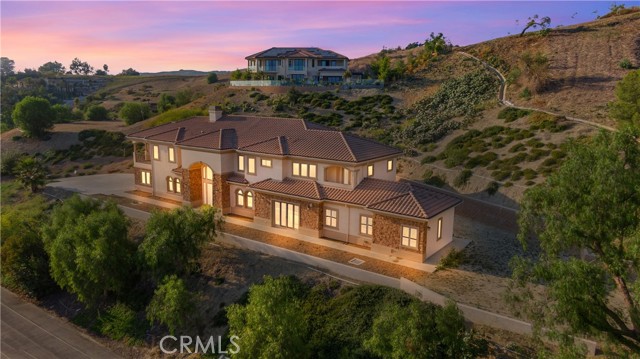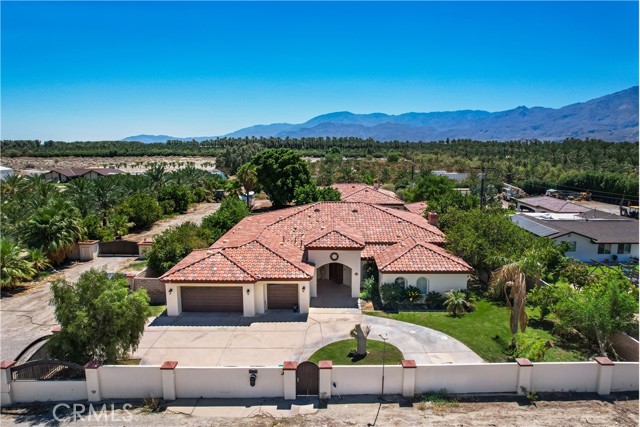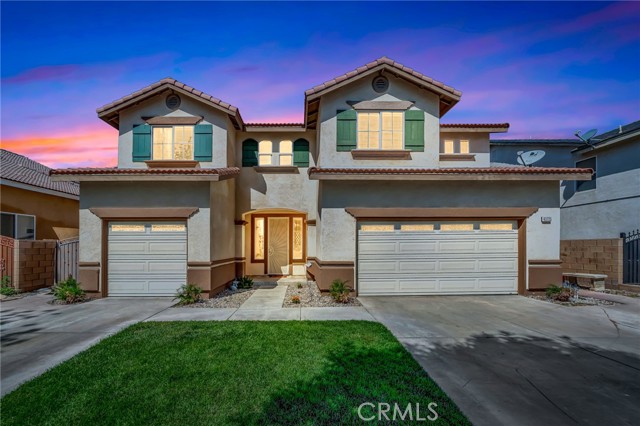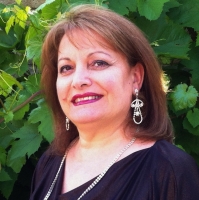200 Mapleton Drive, Los Angeles, CA 90024
Contact Silva Babaian
Schedule A Showing
Request more information
- MLS#: 24437007 ( Single Family Residence )
- Street Address: 200 Mapleton Drive
- Viewed: 42
- Price: $61,500,000
- Price sqft: $3,618
- Waterfront: No
- Year Built: Not Available
- Bldg sqft: 17000
- Bedrooms: 10
- Total Baths: 13
- Full Baths: 13
- Days On Market: 168
- Acreage: 1.30 acres
- Additional Information
- County: LOS ANGELES
- City: Los Angeles
- Zipcode: 90024
- Provided by: Westside Estate Agency Inc.
- Contact: Kurt Kurt

- DMCA Notice
-
DescriptionOne the most spectacular and beautiful estates in Holmby Hills, situated behind gates on over 1.3 entirely level acres. A cobblestone driveway leads to a completely remodeled two story traditional estate with classic European details. Featuring a gorgeous, paneled entry foyer with sweeping staircase flooded with natural light. Large living room, formal dining, wine cellar, office, gourmet kitchen with family room & separate catering kitchen. There's a state of the art theatre that can accommodate 35 people. Upstairs is the primary suite with luxurious dual baths and large closets, and a wide gallery hallway leads to all guest/family suites. There's a 2 story guest house with large gym, recording studio and guest bedrooms. The stunning grounds feature beautiful lawns, mature trees, formal gardens, a resort like swimming pool with waterfall and grotto, basketball court, spa house and an outdoor covered loggia with BBQ, bar, and pizza oven. Shown to prequalified clients only.
Property Location and Similar Properties
Features
Appliances
- Barbecue
- Dishwasher
- Disposal
- Microwave
- Refrigerator
Architectural Style
- Traditional
Baths Full
- 13
Baths Total
- 13
Common Walls
- No Common Walls
Country
- US
Fireplace Features
- Den
- Dining Room
- Family Room
- Guest House
- Living Room
- Primary Bedroom
- Bath
Flooring
- Carpet
- Wood
- Stone
- Tile
Heating
- Central
Laundry Features
- Washer Included
- Dryer Included
- Inside
- Outside
Levels
- Two
Living Area Source
- Other
Lot Dimensions Source
- Assessor
Other Structures
- Guest House
Parcel Number
- 4359011006
Parking Features
- Direct Garage Access
- Garage Door Opener
- Gated
- Private
- Side by Side
Pool Features
- Private
Postalcodeplus4
- 1805
Property Type
- Single Family Residence
Security Features
- Gated Community
Spa Features
- Private
View
- Canyon
Views
- 42
Zoning
- LARE40

















