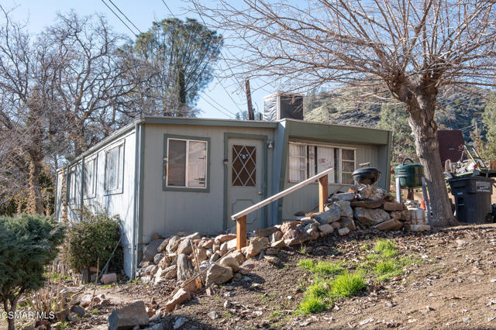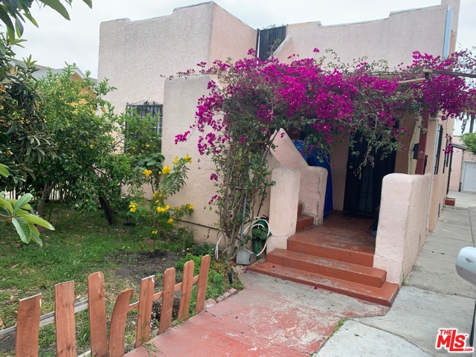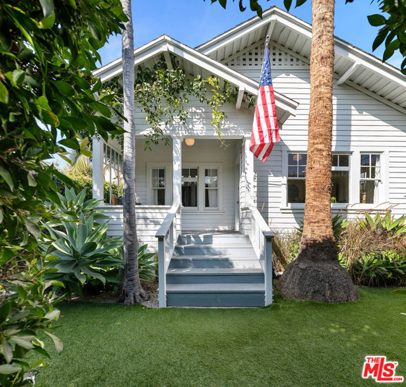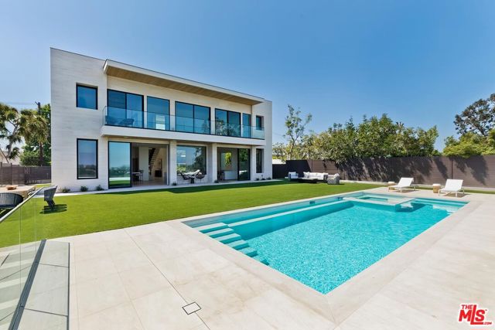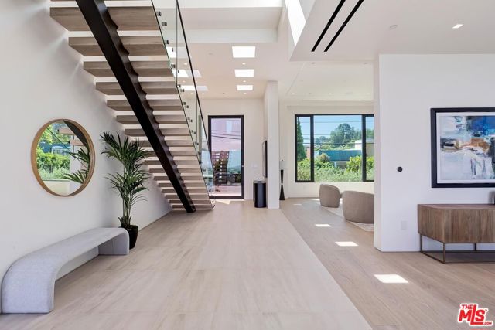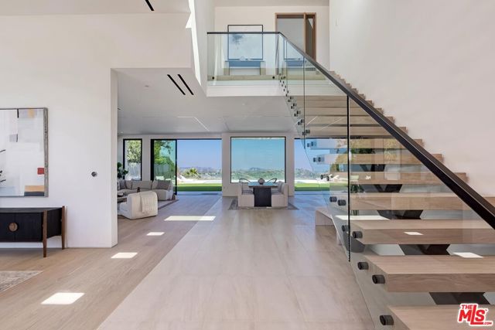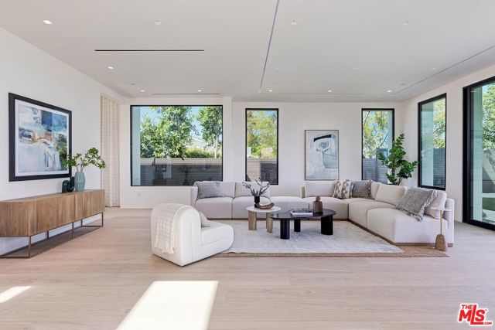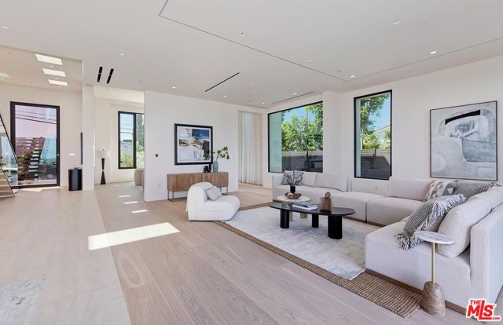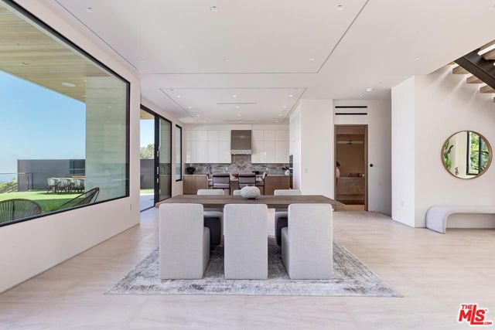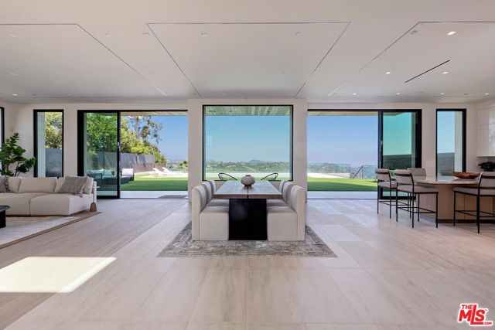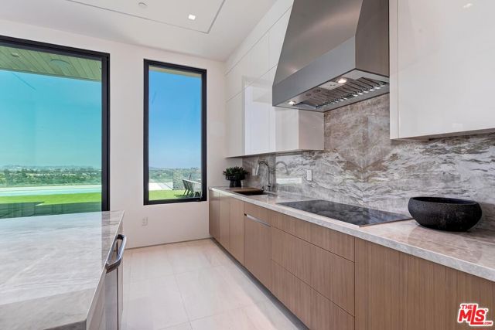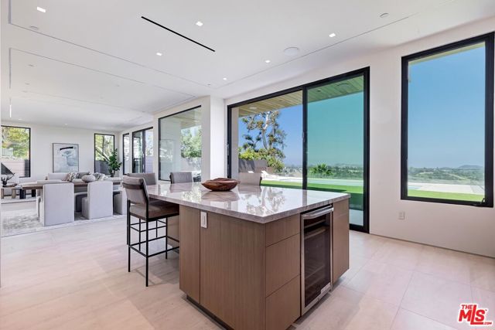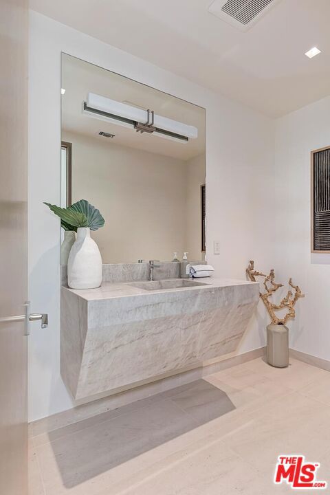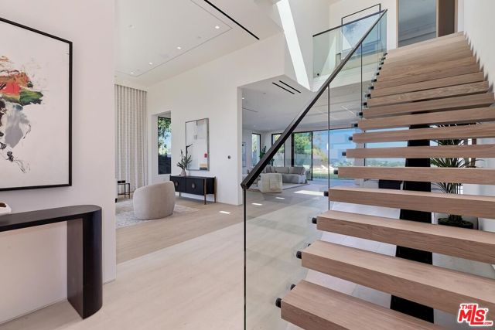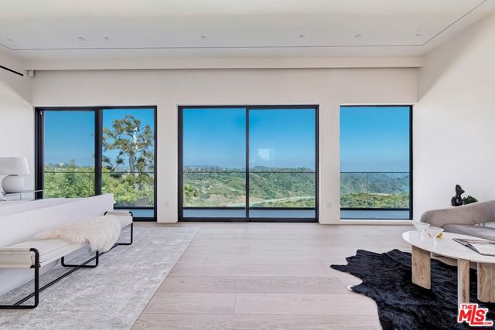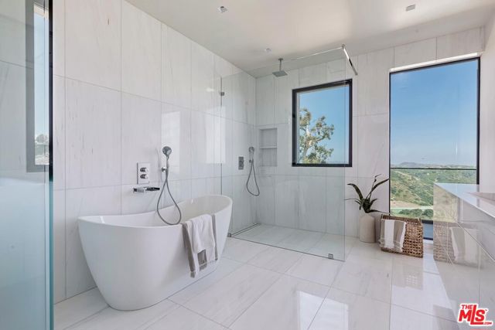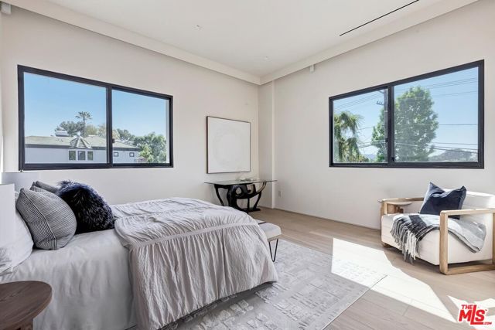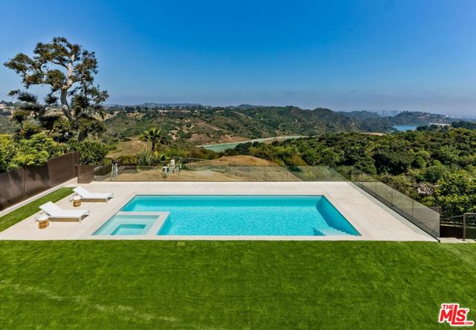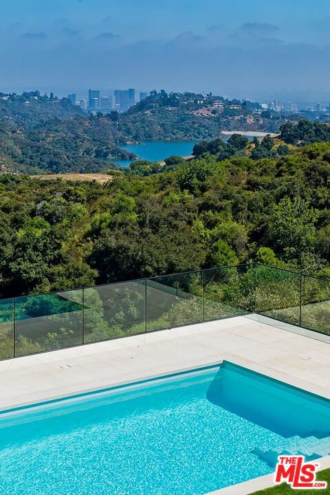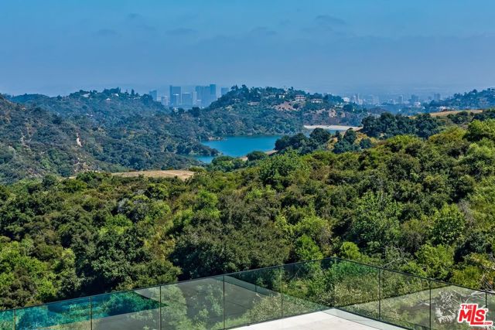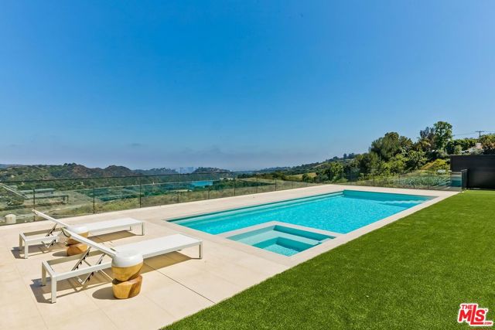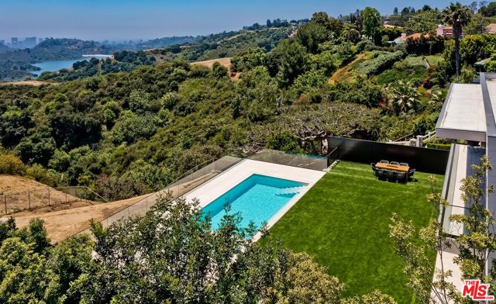2580 Roscomare Road, Los Angeles, CA 90077
Contact Silva Babaian
Schedule A Showing
Request more information
- MLS#: 24436737 ( Single Family Residence )
- Street Address: 2580 Roscomare Road
- Viewed: 7
- Price: $7,700,000
- Price sqft: $1,657
- Waterfront: No
- Year Built: 2024
- Bldg sqft: 4646
- Bedrooms: 4
- Total Baths: 4
- Full Baths: 3
- 1/2 Baths: 1
- Garage / Parking Spaces: 2
- Days On Market: 153
- Additional Information
- County: LOS ANGELES
- City: Los Angeles
- Zipcode: 90077
- Subdivision: Tr 15184
- Provided by: Westside Estate Agency Inc.
- Contact: Sevak Sevak

- DMCA Notice
-
DescriptionIntroducing a newly constructed contemporary marvel nestled in Bel Air. This exquisite property features a magnificent limestone clad architectural home with a large, manicured motor court and offers breathtaking views of the Century City skyline extending to Downtown Los Angeles. In addition to the cityscape, the house overlooks the rolling hills of Bel Air, the Stone Canyon Reservoir, and the Pacific Ocean. Step inside to discover an impeccable blend of sophistication and uncompromised craftsmanship. Awe inspiring high ceilings and expansive glass windows flood the space with natural light, while choice limestone and wide plank oak floors guide you through an open floor plan designed for high quality living and well being. The gourmet chef's kitchen boasts high end custom made cabinetry and top of the line Miele appliances. Its large island opens to the living and dining rooms, offering the perfect setting for casual dining or entertaining. Floor to ceiling Fleetwood sliding doors seamlessly connect the interior to the park like exterior, featuring a vast entertainment or sports activity turf area, a resort style pool, and a stunning deck surrounded by glass railings. A must see. Upstairs, the impeccable primary suite serves as a private retreat with its expansive balcony overlooking the property and the spectacular views beyond. All bedrooms feature large walk in closets with custom cabinetry and superbly designed bathrooms built with high quality marble and fixtures. The house is equipped with numerous modern conveniences, including an integrated smart home control system. From the first glance to the last detail, this property embodies luxury, sophistication, and unparalleled quality, making it a perfect haven for those seeking the finest in modern living. At close of escrow, seller shall enclose the 4th bedroom.
Property Location and Similar Properties
Features
Accessibility Features
- None
Appliances
- Dishwasher
- Disposal
- Microwave
- Refrigerator
- Built-In
- Convection Oven
- Electric Cooktop
- Electric Oven
Architectural Style
- Contemporary
Construction Materials
- Stone
Cooling
- Central Air
- Electric
- Heat Pump
Country
- US
Direction Faces
- East
Door Features
- Sliding Doors
Eating Area
- Breakfast Counter / Bar
- Dining Room
- In Kitchen
Entry Location
- Ground Level w/steps
Fencing
- Wrought Iron
Fireplace Features
- None
Flooring
- Stone
Foundation Details
- Slab
- Concrete Perimeter
Garage Spaces
- 2.00
Heating
- Central
- Electric
- Heat Pump
Laundry Features
- Individual Room
Levels
- Two
Living Area Source
- Appraiser
Lot Features
- Back Yard
- Utilities - Overhead
Other Structures
- Guest House
Parcel Number
- 4378024005
Parking Features
- Driveway Down Slope From Street
- Paved
- Garage - Two Door
- Guest
Patio And Porch Features
- Concrete
- Deck
- Tile
Pool Features
- Gunite
- In Ground
Postalcodeplus4
- 1815
Property Type
- Single Family Residence
Roof
- Elastomeric
Security Features
- Fire Sprinkler System
- Fire and Smoke Detection System
- Smoke Detector(s)
- Carbon Monoxide Detector(s)
Sewer
- Other
- Sewer Paid
Spa Features
- In Ground
Subdivision Name Other
- TR 15184
Uncovered Spaces
- 3.00
View
- City Lights
- Mountain(s)
- Reservoir
- Panoramic
- Ocean
Water Source
- Public
Window Features
- Double Pane Windows
- Screens
- Skylight(s)
Year Built
- 2024
Year Built Source
- Builder
Zoning
- LARE15

