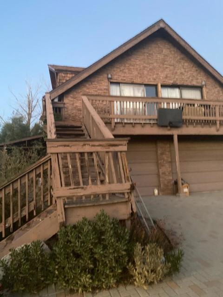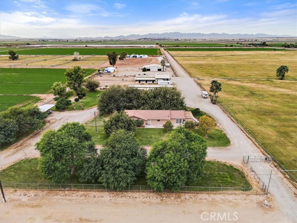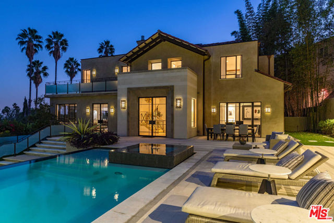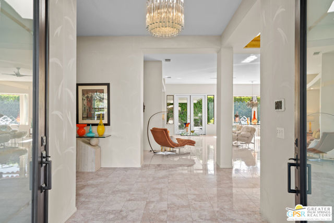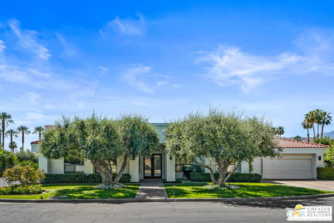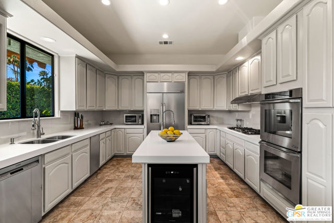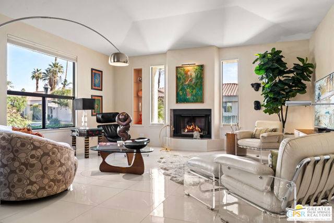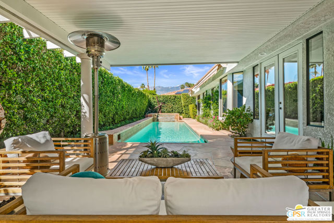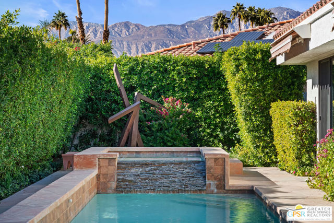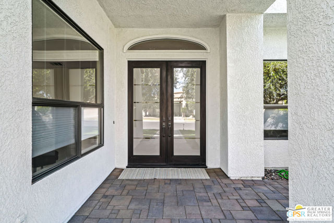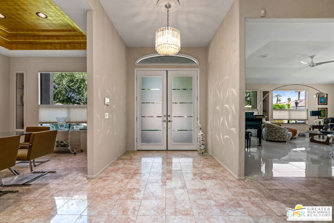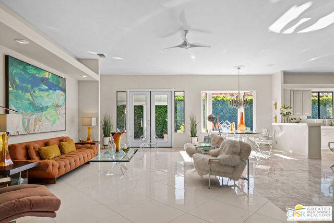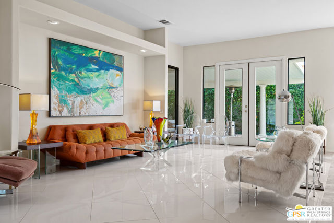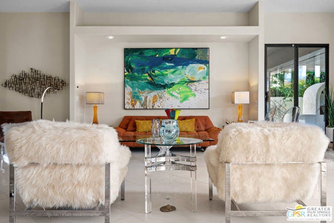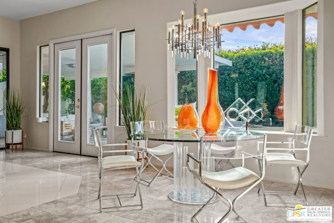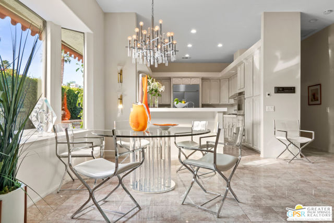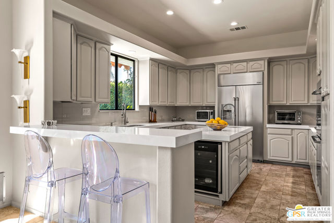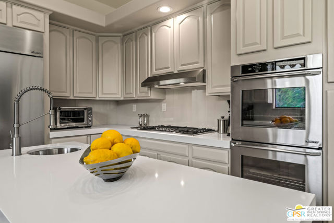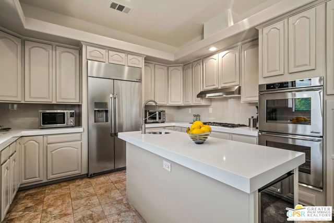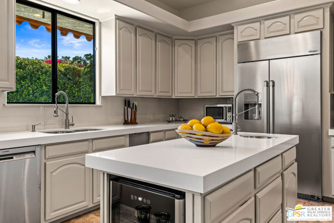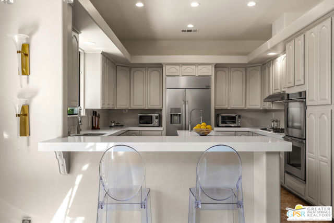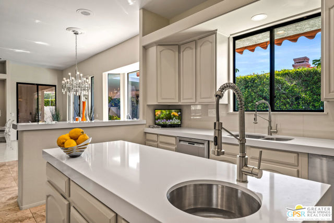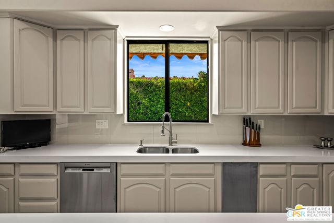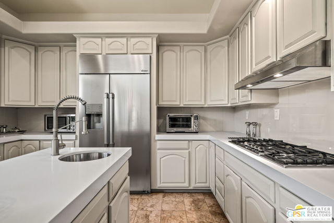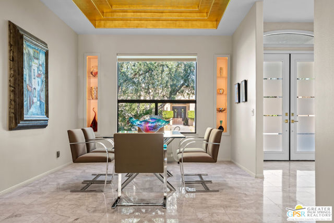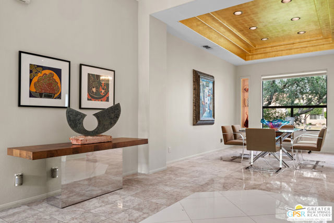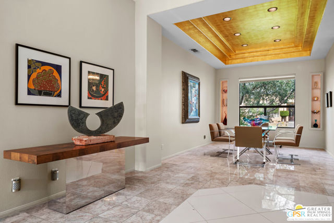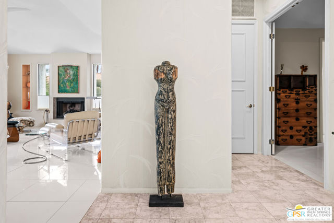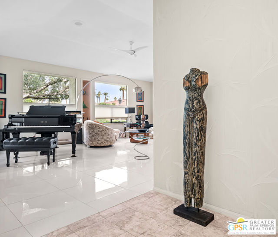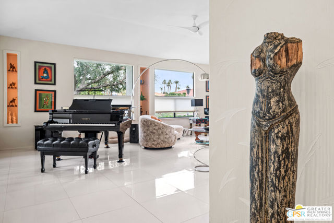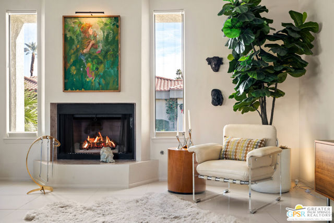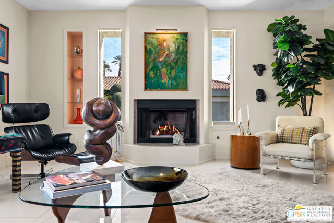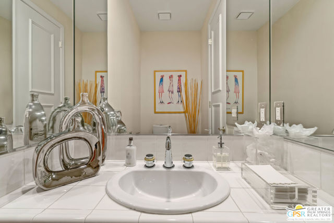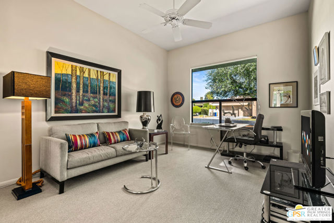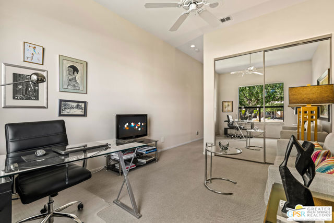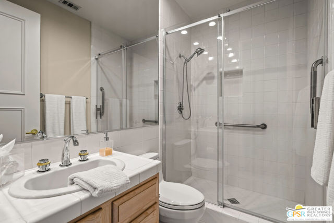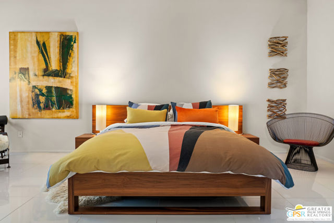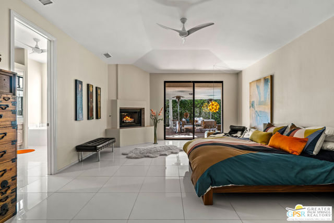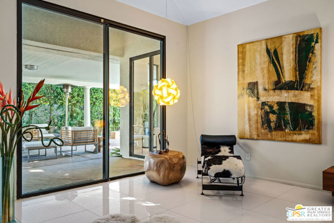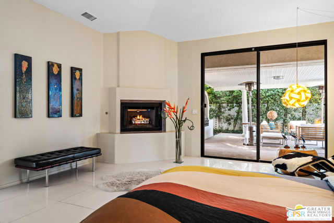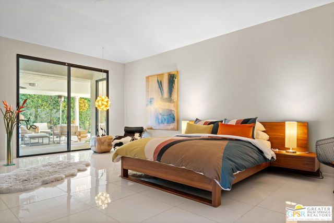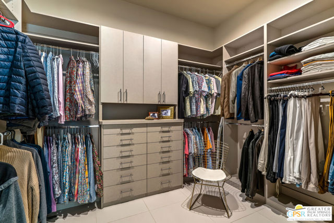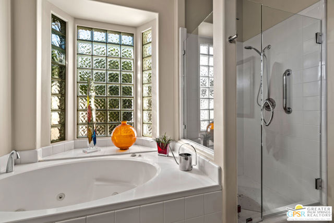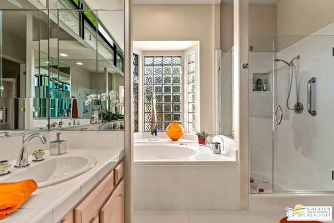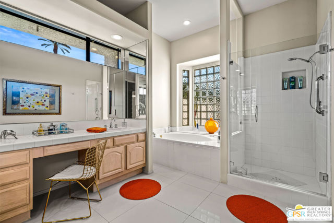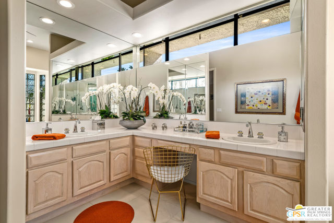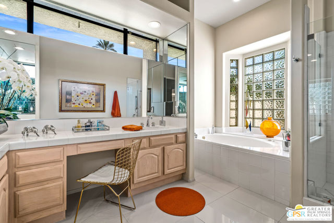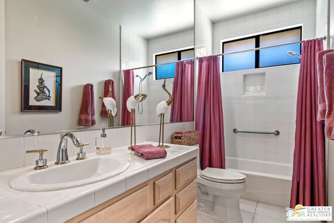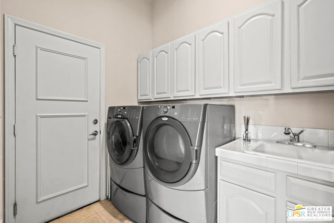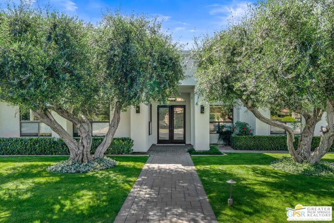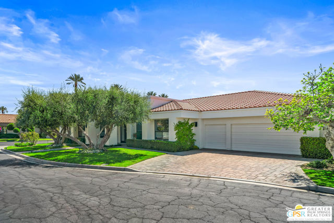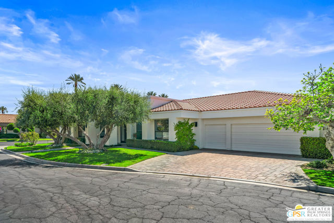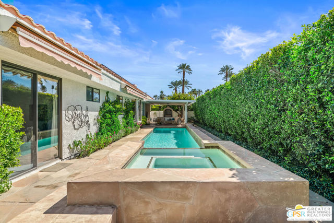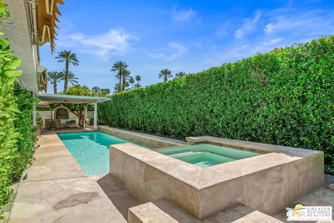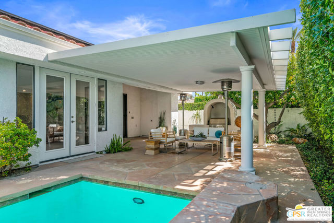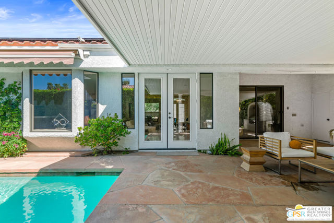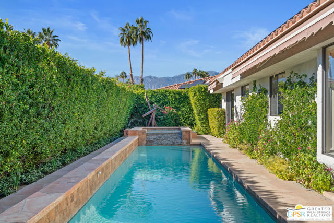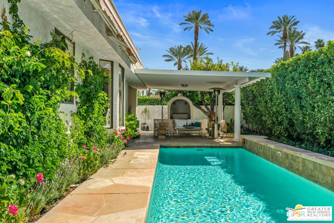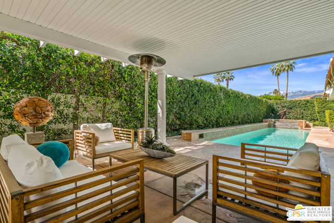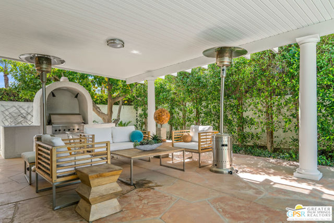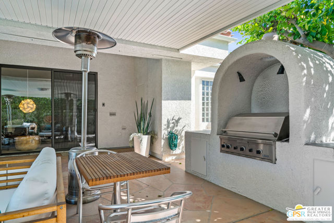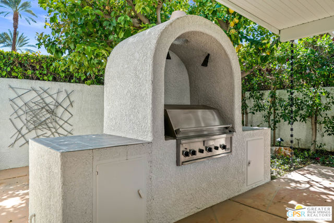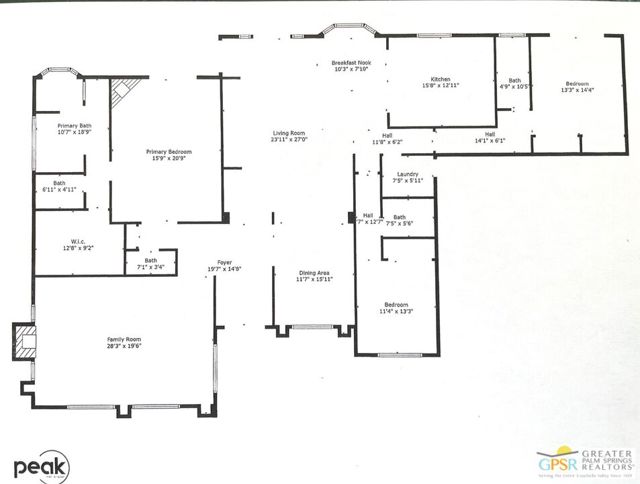33 Del Rey , Rancho Mirage, CA 92270
Contact Silva Babaian
Schedule A Showing
Request more information
- MLS#: 24436583 ( Single Family Residence )
- Street Address: 33 Del Rey
- Viewed: 2
- Price: $1,349,000
- Price sqft: $422
- Waterfront: No
- Year Built: 1993
- Bldg sqft: 3200
- Bedrooms: 3
- Total Baths: 4
- Full Baths: 3
- 1/2 Baths: 1
- Garage / Parking Spaces: 3
- Days On Market: 131
- Additional Information
- County: RIVERSIDE
- City: Rancho Mirage
- Zipcode: 92270
- Subdivision: Mission Pointe
- Provided by: HomeSmart Professionals
- Contact: Tim Tim

- DMCA Notice
-
DescriptionWelcome to this entertainers dream home in the gated community of Mission Pointe. The property is situated on a corner lot in an interior cul de sac. Upon entering the Great Room of this magnificent home, you will enjoy the views of the pool, living area, breakfast area with bay window, and a more formal dining area with gold leaf ceiling. The kitchen is a chef's delight, featuring sleek quartz countertops, large center island with built In wine cooler, stainless steel appliances, and ample cabinet space. The large primary suite includes a walk in closet and attached bathroom with a private water closet. The two guest bedroom have en suite bathrooms (one guest room is currently used as an office). There is also half bath/powder room. High ceilings and tall doors throughout, enhance the spacious feeling of this executive home. The laundry room provides access to the 3 car garage. Outdoors there is a beautiful south facing lap pool, spill over spa, outdoor prep area with a built in Lynx grill, and covered patio for your entertaining and relaxation. The yard boasts of fig, mango, lemon and orange trees. The gated community has only 52 single family homes and amenities includes gym and meeting room, tennis pickleball courts. This energy efficient home has a leased 28 panel solar system. HOA fee is low and includes basic cable.
Property Location and Similar Properties
Features
Appliances
- Barbecue
- Dishwasher
- Disposal
- Refrigerator
- Double Oven
- Gas Cooktop
- Oven
- Convection Oven
- Range Hood
- Electric Oven
Association Amenities
- Tennis Court(s)
- Cable TV
Association Fee
- 335.00
Association Fee Frequency
- Monthly
Common Walls
- No Common Walls
Construction Materials
- Stucco
Cooling
- Central Air
Country
- US
Door Features
- Double Door Entry
- French Doors
Entry Location
- Ground Level - no steps
Exclusions
- Steel art in back yard
Fireplace Features
- Living Room
- Primary Bedroom
Flooring
- Carpet
Foundation Details
- Slab
Garage Spaces
- 3.00
Heating
- Central
- Forced Air
Interior Features
- Ceiling Fan(s)
- High Ceilings
Laundry Features
- Washer Included
- Dryer Included
- Individual Room
Levels
- One
Lockboxtype
- None
Parcel Number
- 674510032
Parking Features
- Garage
- Garage - Three Door
Patio And Porch Features
- Covered
Pool Features
- Heated
- In Ground
- Waterfall
- Lap
- Private
Postalcodeplus4
- 1913
Property Type
- Single Family Residence
Security Features
- Gated Community
- Automatic Gate
- Smoke Detector(s)
- Carbon Monoxide Detector(s)
Spa Features
- In Ground
- Heated
- Private
Subdivision Name Other
- Mission Pointe
View
- Mountain(s)
- Pool
Window Features
- Bay Window(s)
- Double Pane Windows
Year Built
- 1993
Zoning
- PUDA

