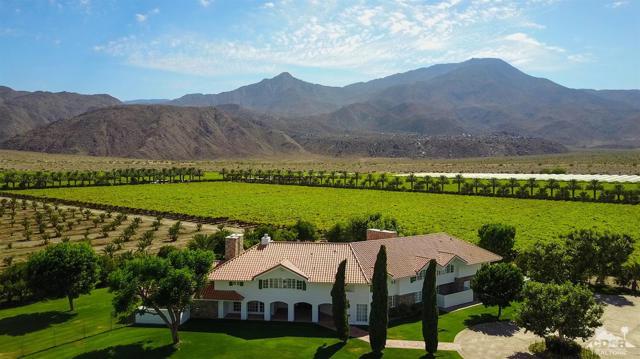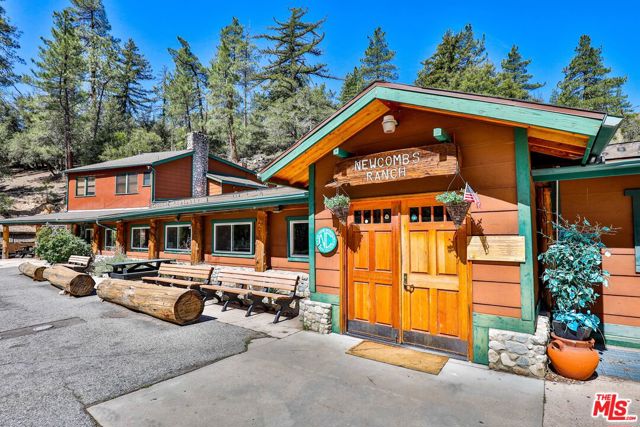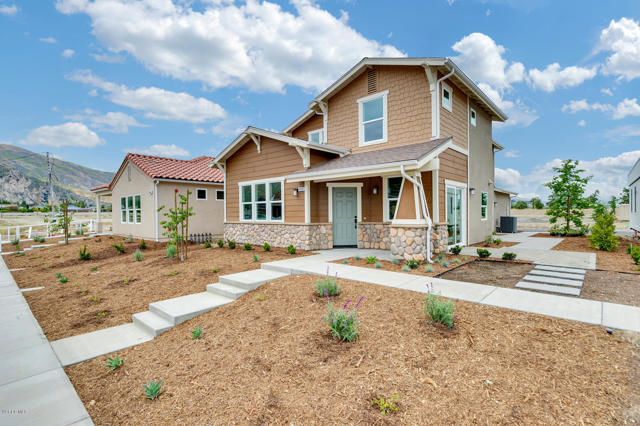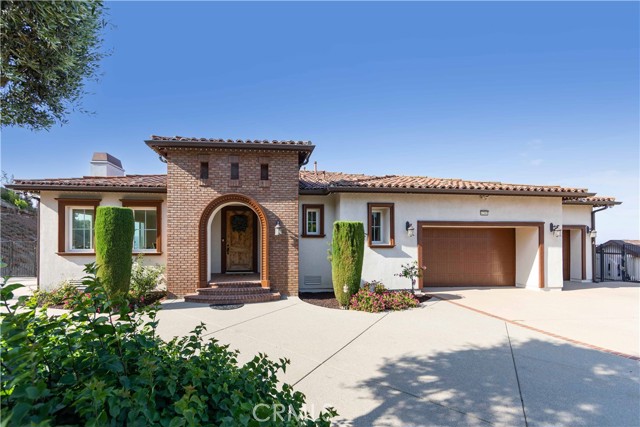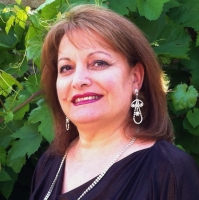42365 Vista Montana Court, Temecula, CA 92590
Contact Silva Babaian
Schedule A Showing
Request more information
- MLS#: SW24181783 ( Single Family Residence )
- Street Address: 42365 Vista Montana Court
- Viewed: 32
- Price: $1,999,999
- Price sqft: $457
- Waterfront: Yes
- Wateraccess: Yes
- Year Built: 2010
- Bldg sqft: 4381
- Bedrooms: 4
- Total Baths: 5
- Full Baths: 4
- 1/2 Baths: 1
- Garage / Parking Spaces: 3
- Days On Market: 210
- Acreage: 1.57 acres
- Additional Information
- County: RIVERSIDE
- City: Temecula
- Zipcode: 92590
- District: Temecula Unified
- High School: GREOAK
- Provided by: Golden Eagle Properties
- Contact: Michael Michael

- DMCA Notice
-
DescriptionOne of Temecula's premier view locations. This is a rare opportunity to own an exclusive home with endless views from Palomar to the San Gorgonio Mountain Ranges. Seated in a 4 home, exclusive gated community at the end of a private cul de sac and only 5 minutes from Old Town Temecula, This well appointed executive home features 4 Bedrooms, 5 Baths, a spacious 4,381 square feet of living space and exceptional detailing. also a spacious 3.5 Garage. The open floor plan greets your guests into a formal entry, Living & dining room. Kitchen and dining area are open to the family room with Spectacular views of the Temecula Valley and as far as the eyes can enjoy. Your covered Terrace with room for outside dining is also accessible from the family room. Your gourmet kitchen features professional 6 burner Viking range top with stainless hood. Double oven Viking stoves, Viking micro wave and Sub Zero built in stainless refrigerator, New Kitchen Aid disposal, Whole House Soft water & hot water circulation systems, and central vacuum. Fireplaces in your formal living room, Family room & Primary suite. Paid for Solar keeps your energy bills in check. Also the garage is outfitted for charging your EV Vehicles. The downstairs area enters into an expansive Great Room and three spacious bedrooms and an auxiliary room for exercise/office or storage with a secured panic room. Security system includes motion detectors and cameras around the circumference of the property. Step outside to the entertainers backyard with covered patio including a bar & kitchenette with 2 wine refrigerators, Mounted heaters and above ground spa. Have some fun on your putting green or driving tee. Enjoy the fresh fruit from 50 fruit trees including Avocado, Citrus, Plum, Apricot, Peach etc. Minutes away from the award winning Temecula Wine Country, Hot air balloon rides, championship golf courses and Pechanga Resort and Casino.
Property Location and Similar Properties
Features
Appliances
- Built-In Range
- Hot Water Circulator
- Range Hood
- Refrigerator
- Water Heater
- Water Softener
Architectural Style
- Mediterranean
- Spanish
Assessments
- Special Assessments
Association Fee
- 0.00
Commoninterest
- None
Common Walls
- No Common Walls
Construction Materials
- Stucco
Cooling
- Central Air
Country
- US
Days On Market
- 205
Direction Faces
- West
Eating Area
- Family Kitchen
- Dining Room
Electric
- 220 Volts For Spa
- 220 Volts in Garage
- Photovoltaics Seller Owned
Entry Location
- Front
Exclusions
- Patio TV and furniture
Fencing
- Wrought Iron
Fireplace Features
- Family Room
- Living Room
- Primary Bedroom
Flooring
- Carpet
- Stone
Foundation Details
- Slab
Garage Spaces
- 3.00
Heating
- Central
High School
- GREOAK2
Highschool
- Great Oak
Inclusions
- Security System
Interior Features
- Balcony
- Built-in Features
- Ceiling Fan(s)
- Crown Molding
- Dry Bar
- Granite Counters
- Pantry
- Vacuum Central
- Wired for Sound
Laundry Features
- Individual Room
- Inside
Levels
- Two
Living Area Source
- Assessor
Lockboxtype
- Combo
- Supra
Lockboxversion
- Supra
Lot Features
- Back Yard
- Cul-De-Sac
- Front Yard
- Lot 6500-9999
- Paved
- Secluded
- Sprinkler System
- Sprinklers In Front
- Sprinklers In Rear
- Sprinklers Timer
- Up Slope from Street
Parcel Number
- 935410023
Parking Features
- Driveway
- Concrete
- Driveway Up Slope From Street
- Electric Vehicle Charging Station(s)
- Garage Faces Front
- Garage - Two Door
- Garage Door Opener
Patio And Porch Features
- Roof Top
- Terrace
- Wood
- Wrap Around
Pool Features
- None
Postalcodeplus4
- 3505
Property Type
- Single Family Residence
Property Condition
- Turnkey
Road Frontage Type
- City Street
Road Surface Type
- Paved
Roof
- Tile
School District
- Temecula Unified
Security Features
- Carbon Monoxide Detector(s)
- Closed Circuit Camera(s)
- Gated Community
- Security Lights
- Security System
- Smoke Detector(s)
- Wired for Alarm System
Sewer
- Conventional Septic
Spa Features
- Above Ground
- Fiberglass
Utilities
- Electricity Connected
- Propane
- Underground Utilities
- Water Connected
View
- City Lights
- Mountain(s)
- Panoramic
Views
- 32
Water Source
- Public
Window Features
- Double Pane Windows
- ENERGY STAR Qualified Windows
Year Built
- 2010
Year Built Source
- Assessor

