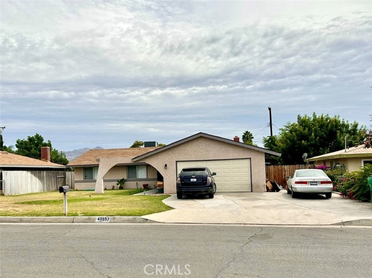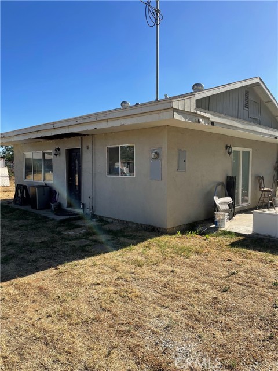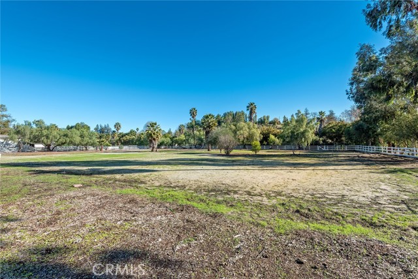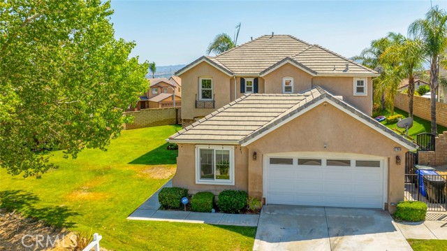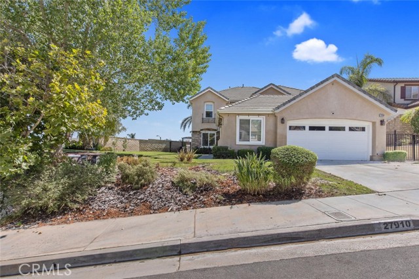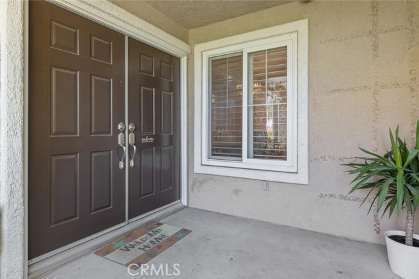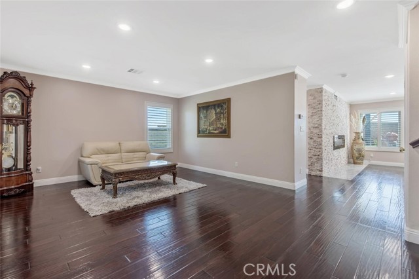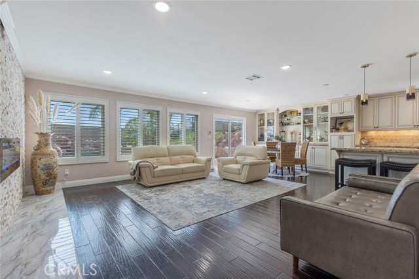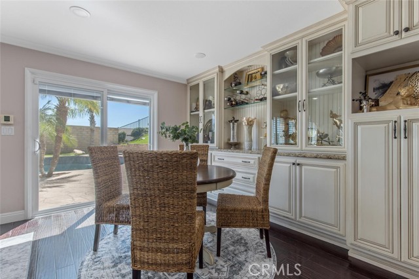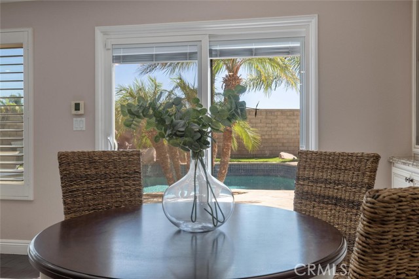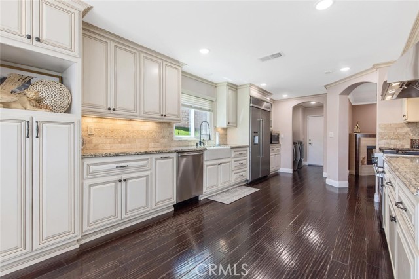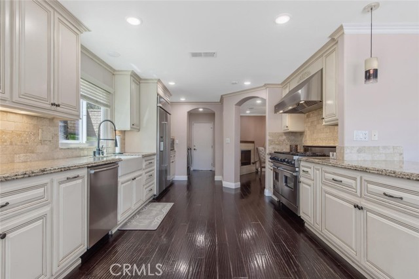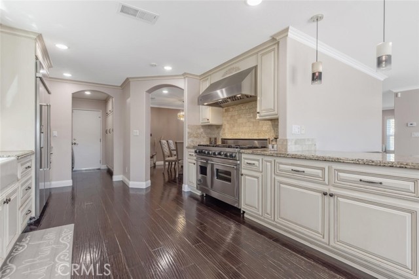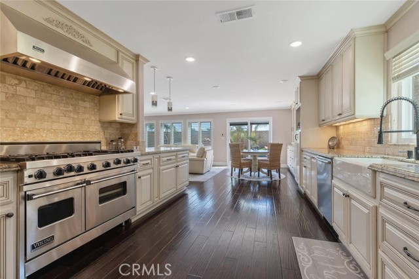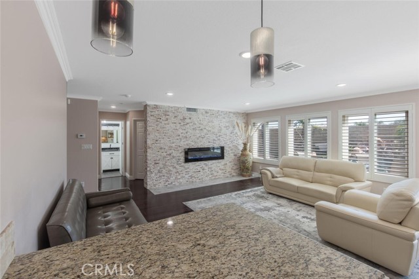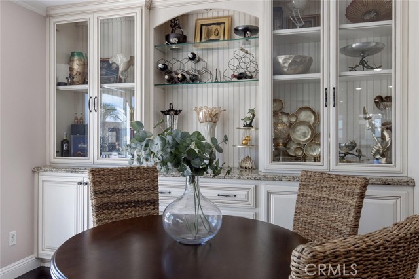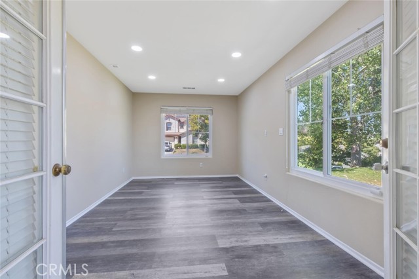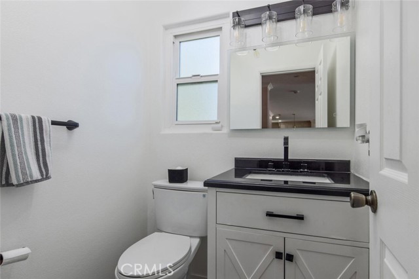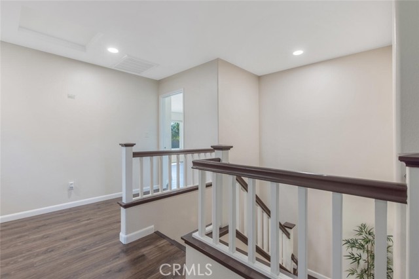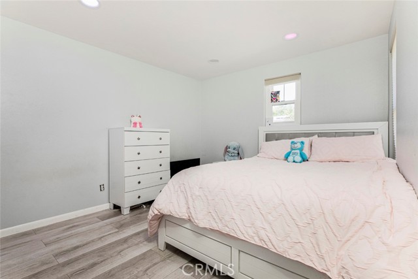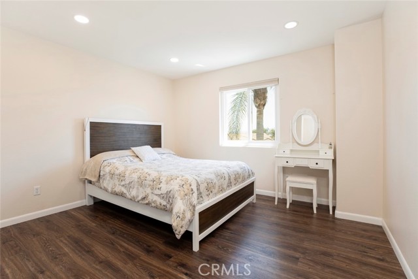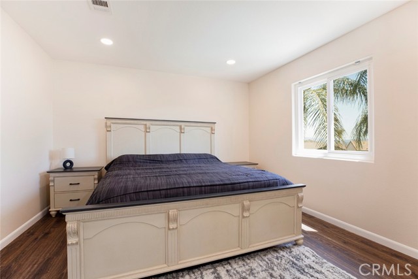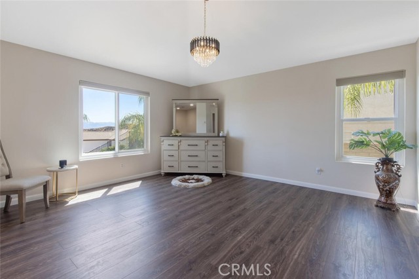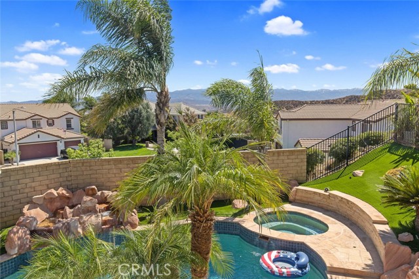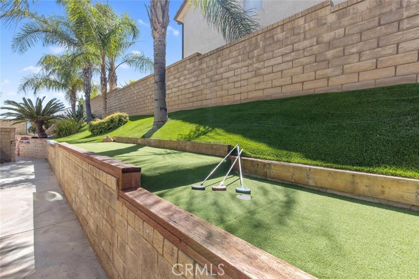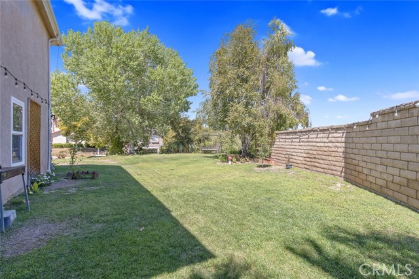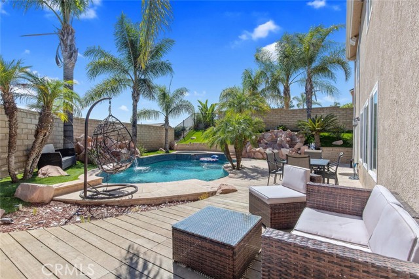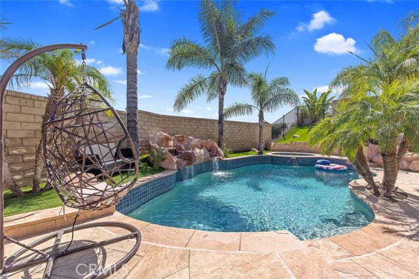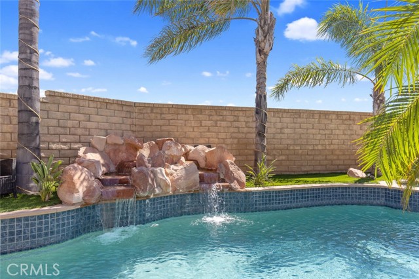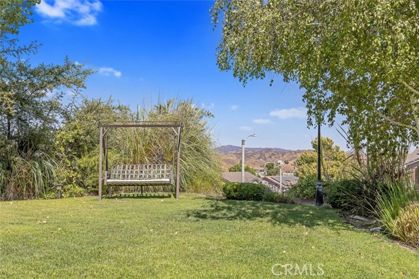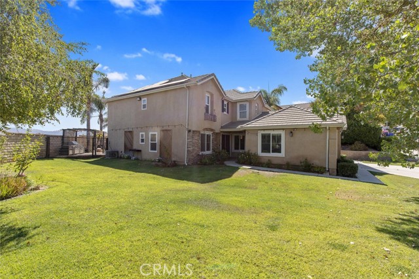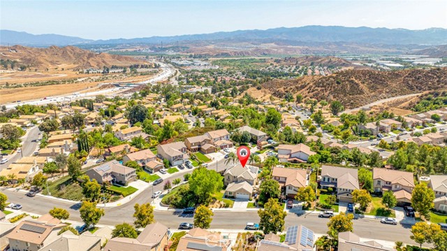27910 Bridlewood Drive, Castaic, CA 91384
Contact Silva Babaian
Schedule A Showing
Request more information
- MLS#: SR24184558 ( Single Family Residence )
- Street Address: 27910 Bridlewood Drive
- Viewed: 2
- Price: $995,000
- Price sqft: $322
- Waterfront: Yes
- Wateraccess: Yes
- Year Built: 2000
- Bldg sqft: 3088
- Bedrooms: 5
- Total Baths: 3
- Full Baths: 3
- Garage / Parking Spaces: 2
- Days On Market: 172
- Additional Information
- County: LOS ANGELES
- City: Castaic
- Zipcode: 91384
- Subdivision: Crest At Hasley Hills (crhh)
- District: William S. Hart Union
- Provided by: Prime Real Estate
- Contact: Bri Bri

- DMCA Notice
-
DescriptionExquisite 5 bedroom plus officeand 3 bath entertainer's pool home with owned solar, perched on an expansive interior corner lot of the crest in castaic! Just minutes to convenient shopping and restaurants, 6 flags magic mountain, the 5 freeway and hwy 126! This executive style home boasts plantation shutters, crown moulding, vinyl flooring, recessed lighting and indoor laundry room! This ideal floor plan offers a full downstairs bed and half bathroom plus a main floor office or home gym room with separate entrance! The chefs kitchen boasts viking commercial grade range, oversized kitchen aid built in fridge and granite countertops with luxurious cabinetry and breakfast bar seating that gazes over the sweeping entertainers yard and conveniently opens to the family room with a beautiful stacked stone fireplace, flat screen tv connection and upgraded sliding glass door access! The primary suite offers a bedroom sized bonus retreat (possible 6th bedroom) an excellent nursery or office as well! And overlooks breathtaking mountainous views, lovely neighborhood, the swimming pool, waterfall and spa! The primary bathroom is one of a kind with dual glass sink vanities, backlit mirrors, huge walk in shower and 2 closets! The larger walk in boasts built in storage and wardrobe mirror! The additional 3 upstairs bedrooms are incredibly spacious and share a meticulously upgraded hall bath with designer finishes! This unique corner lot tastefully accommodates ample garage, driveway and street parking while still allowing plenty of room for backyard parties and bbqs! The covered and lighted seating area gazes over the swimming pool and is adjacent to the outdoor kitchen area complete with sink, beverage fridge gas grill and offers several areas for seating, playing and lounging in the sun, even an elevated putting green! Homes like this do not come along often! Low hoa and no mello roos! Easy freeway access and nearby award winning schools, this is a home you will cherish for years to come!
Property Location and Similar Properties
Features
Accessibility Features
- None
Appliances
- Barbecue
- Dishwasher
- Disposal
- Gas Oven
- Gas Range
- Refrigerator
- Water Heater Central
Architectural Style
- Traditional
Assessments
- None
Association Amenities
- Call for Rules
Association Fee
- 99.00
Association Fee Frequency
- Monthly
Commoninterest
- Planned Development
Common Walls
- No Common Walls
Cooling
- Central Air
Country
- US
Days On Market
- 200
Eating Area
- Breakfast Counter / Bar
- Dining Room
- In Kitchen
Electric
- Electricity - On Property
- Photovoltaics on Grid
- Photovoltaics Seller Owned
- Standard
Entry Location
- Front
Fencing
- Block
- Good Condition
Fireplace Features
- Family Room
- Electric
Flooring
- Tile
- Vinyl
- Wood
Foundation Details
- Slab
Garage Spaces
- 2.00
Heating
- Central
- Solar
Inclusions
- Refrigerator
- Washer and Dryer
Interior Features
- Built-in Features
- Ceiling Fan(s)
- Crown Molding
- Granite Counters
- High Ceilings
- Open Floorplan
- Recessed Lighting
Laundry Features
- Gas Dryer Hookup
- Individual Room
- Inside
- Washer Hookup
Levels
- Two
Living Area Source
- Appraiser
Lockboxtype
- None
- Call Listing Office
Lot Features
- 0-1 Unit/Acre
- Back Yard
- Corner Lot
- Front Yard
- Landscaped
- Lawn
- Sprinkler System
- Up Slope from Street
- Walkstreet
- Yard
Parcel Number
- 2866045051
Parking Features
- Direct Garage Access
- Driveway
- Garage
- Garage Faces Front
Patio And Porch Features
- Concrete
- Deck
- Front Porch
- Stone
Pool Features
- Private
- Gunite
- Heated
- Gas Heat
- In Ground
- Waterfall
Postalcodeplus4
- 4527
Property Type
- Single Family Residence
Property Condition
- Turnkey
- Updated/Remodeled
Road Frontage Type
- City Street
Road Surface Type
- Paved
Roof
- Concrete
- Tile
School District
- William S. Hart Union
Sewer
- Public Sewer
Spa Features
- Private
- Gunite
- Heated
- In Ground
Subdivision Name Other
- Crest at Hasley Hills (CRHH)
Utilities
- Cable Available
- Electricity Connected
- Natural Gas Connected
- Phone Available
- Sewer Connected
- Water Connected
View
- Mountain(s)
- Neighborhood
- Pool
Water Source
- Public
Window Features
- French/Mullioned
Year Built
- 2000
Year Built Source
- Assessor
Zoning
- LCA22*

