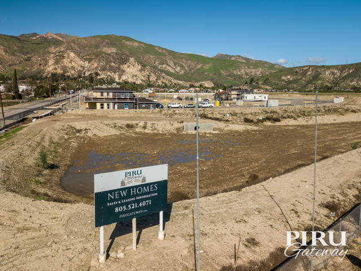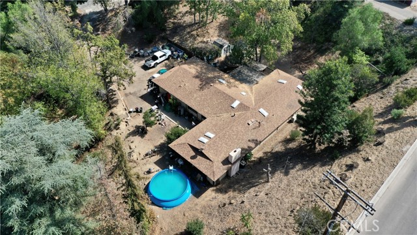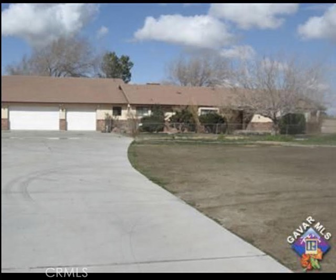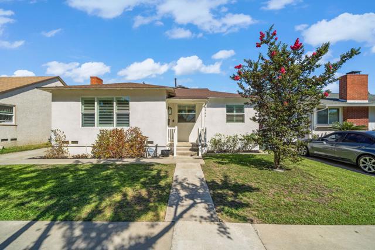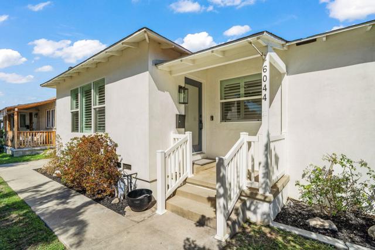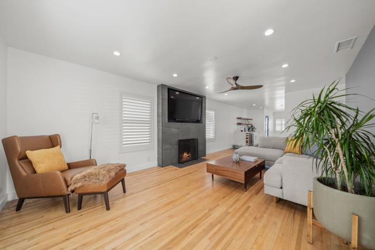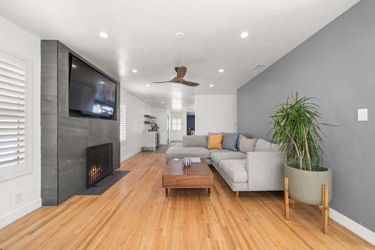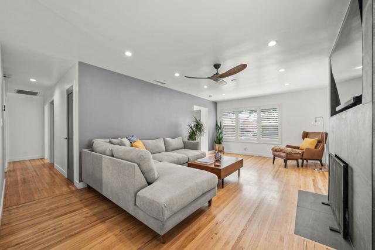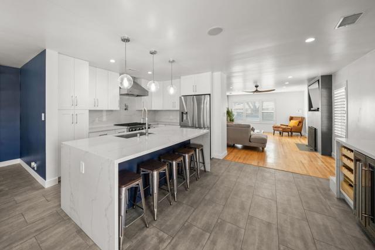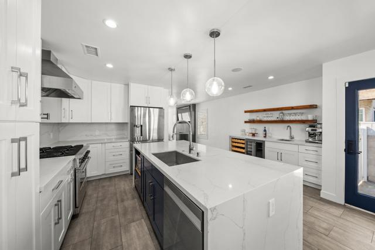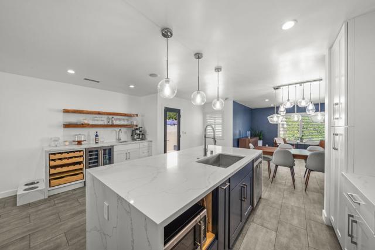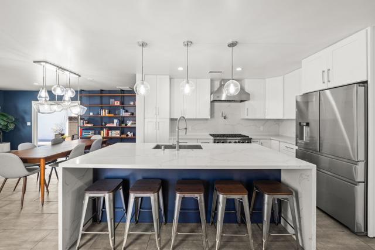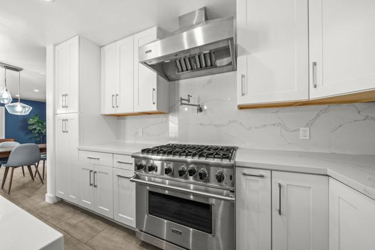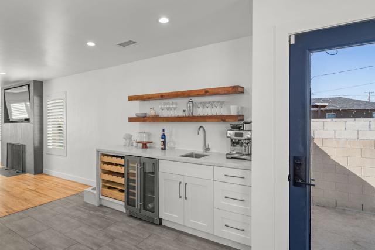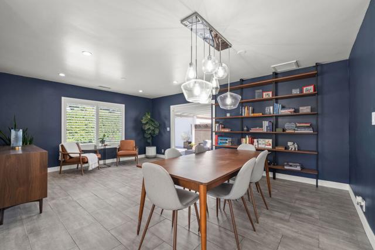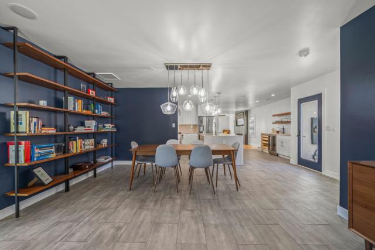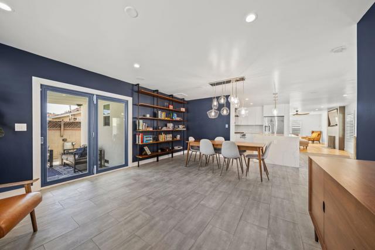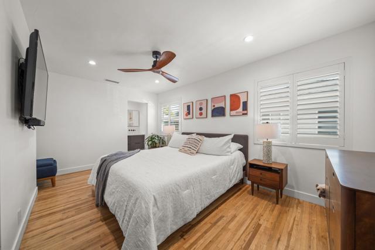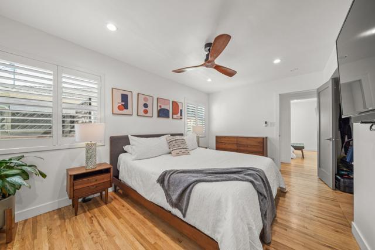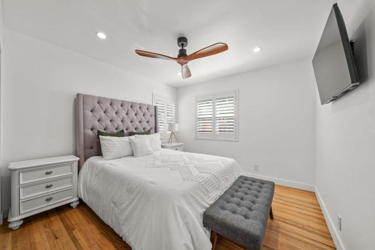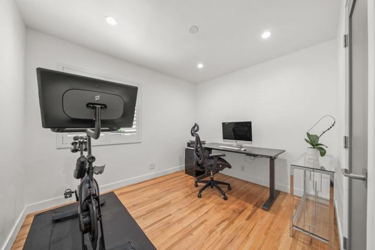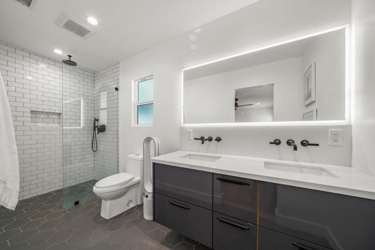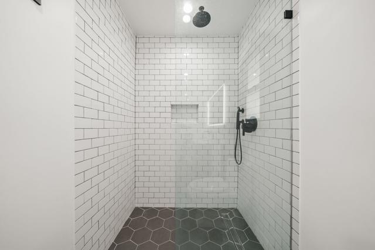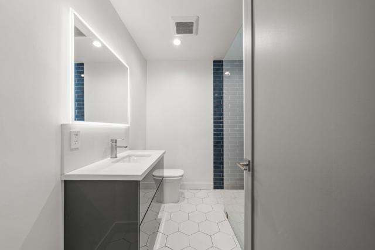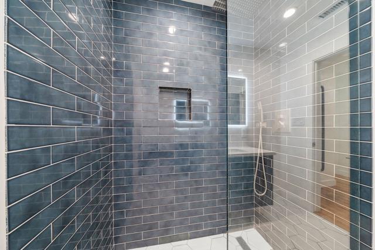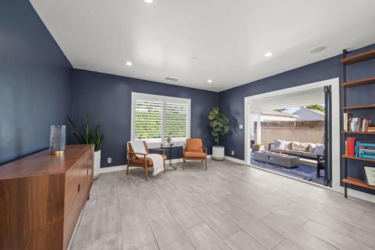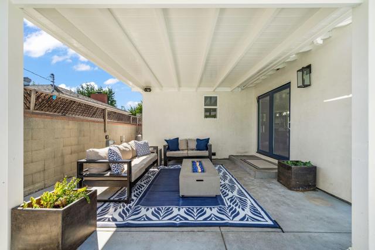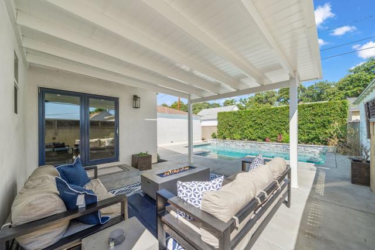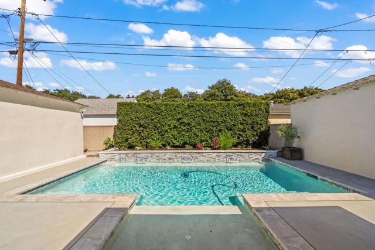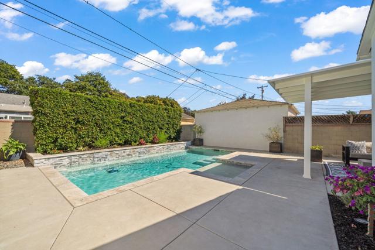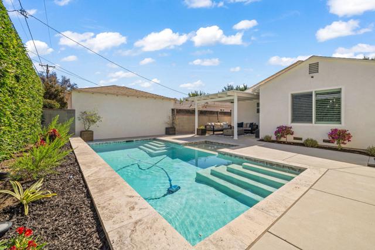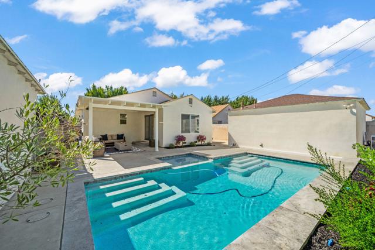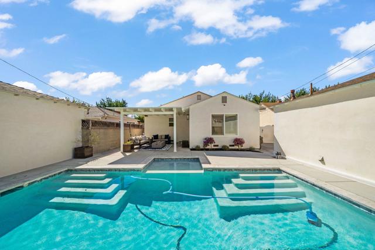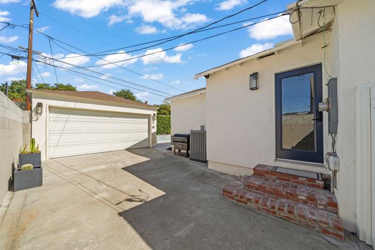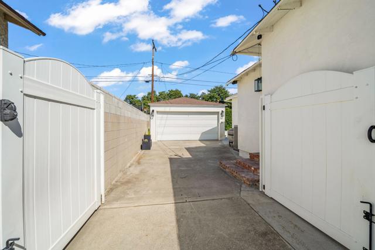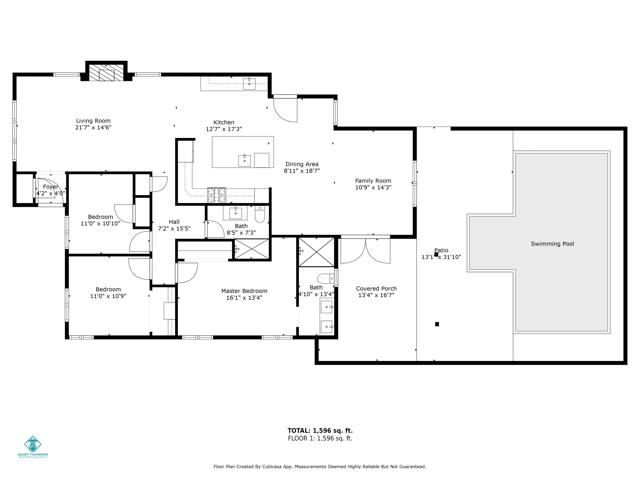6044 Hayter Avenue, Lakewood, CA 90712
Contact Silva Babaian
Schedule A Showing
Request more information
- MLS#: 219116326PS ( Single Family Residence )
- Street Address: 6044 Hayter Avenue
- Viewed: 21
- Price: $1,050,000
- Price sqft: $658
- Waterfront: No
- Year Built: 1947
- Bldg sqft: 1596
- Bedrooms: 3
- Total Baths: 2
- Full Baths: 2
- Garage / Parking Spaces: 5
- Days On Market: 217
- Additional Information
- County: LOS ANGELES
- City: Lakewood
- Zipcode: 90712
- Subdivision: Not Applicable 1
- Provided by: eXp Realty of California, Inc.
- Contact: Tony Tony

- DMCA Notice
-
DescriptionBuilt in 1947, this residence in the sought after Lakewood Gardens community was completely reimagined in 2020 to fit today's present day lifestyle. The home features an open concept floorplan design with modern, cohesive, and high end finishes throughout. Including a Chef's kitchen with quartz countertops, high gloss cabinets, designer stainless steel appliances, and a separate beverage station. Two spa like bathrooms with high gloss vanities, quartz counters, frameless lighted mirrors, and single panel shower glass doors. The kitchen opens into the dining area, and the family room offers an indoor outdoor experience with a large folding glass door that opens up to the spectacular outdoor space offering a large covered patio leading to the sparkling in ground pool. An extra long, gated driveway leads into the detached two car garage with a split A/C unit and laundry area. An EV charger and a dog run complete this home. Lakewood Gardens offers an ''optional'' neighborhood clubhouse facility for $200 annually.
Property Location and Similar Properties
Features
Carport Spaces
- 0.00
Cooling
- Central Air
Country
- US
Fireplace Features
- See Remarks
- Living Room
Flooring
- Wood
- Tile
Garage Spaces
- 2.00
Heating
- Forced Air
Levels
- One
Living Area Source
- Assessor
Lot Features
- Sprinkler System
Parcel Number
- 7160011063
Parking Features
- Street
- Driveway
- Oversized
Pool Features
- In Ground
- Electric Heat
- Private
Postalcodeplus4
- 1022
Property Type
- Single Family Residence
Subdivision Name Other
- Not Applicable-1
Uncovered Spaces
- 3.00
Views
- 21
Virtual Tour Url
- https://listings.longbeachrealestatephotographer.com/videos/0191c451-5caf-7247-ac76-56d476c47eac
Window Features
- Shutters
Year Built
- 1947
Year Built Source
- Assessor

