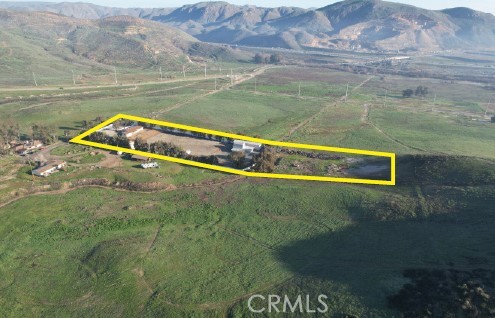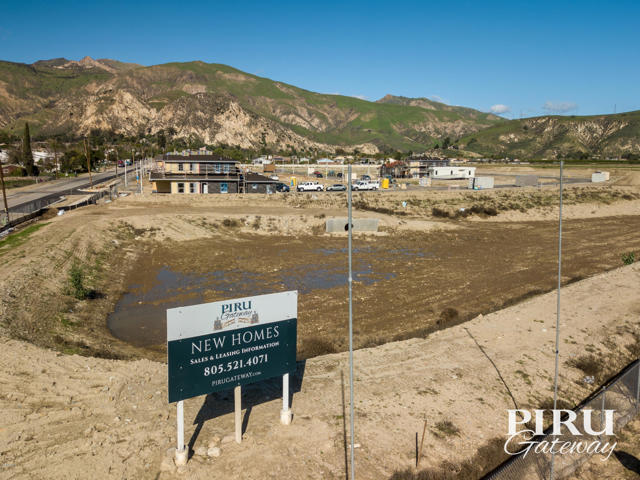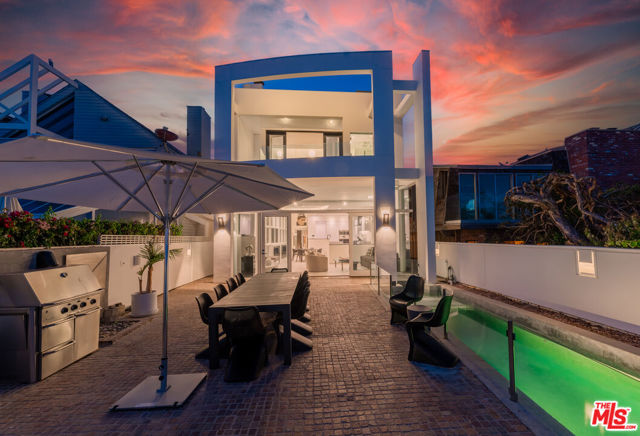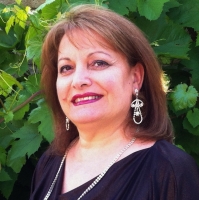17730 Hillside Way, Saugus, CA 91350
Contact Silva Babaian
Schedule A Showing
Request more information
- MLS#: SR24184630 ( Single Family Residence )
- Street Address: 17730 Hillside Way
- Viewed: 29
- Price: $1,499,000
- Price sqft: $413
- Waterfront: Yes
- Wateraccess: Yes
- Year Built: 2022
- Bldg sqft: 3630
- Bedrooms: 4
- Total Baths: 4
- Full Baths: 3
- 1/2 Baths: 1
- Garage / Parking Spaces: 2
- Days On Market: 203
- Additional Information
- County: LOS ANGELES
- City: Saugus
- Zipcode: 91350
- Subdivision: Starling (starsr)
- District: William S. Hart Union
- Provided by: NextHome Real Estate Rockstars
- Contact: Cherrie Cherrie

- DMCA Notice
-
DescriptionBrand New 4 Bed, 4 Bath Home in the Highly Sought After Skyline Community with a convenient downstairs bedroom and bath, bonus room, office, loft, serene views, owned solar panels, and a ton of additional features. Effortlessly entertain in the seamless floor plan where the central island kitchen seamlessly integrates with the dining and living areas. The living room highlights include a sleek 72" linear fireplace with paint grade mantel, and slider connecting seamlessly to the outdoor space. Adjacent is the bonus room, currently utilized as a pool table room, also offering a slider leading to the yard. The first level also includes a bedroom with an en suite bathroom, an office, secondary powder room, and a mudroom! The upper level includes a spacious loft, ideal for a secondary living area, along with a well appointed laundry room featuring a utility sink, storage, and folding area. The expansive primary suite has soaring ceilings, balcony with serene views, sizable walk in closet, dual sinks, soaking tub, glass enclosed walk in shower, and linen storage. Two additional bedrooms with raised panel closet doors and a full bathroom with dual sinks complete the upper level. Some additional highlights include smart TV pre wiring in most rooms, and living areas, whole house insulation sound package, upgraded flooring, padding and carpet including pet care, and custom wood shutters and blinds throughout. Outside, enjoy the beautiful drought tolerant landscaping in the front and rear yard offering mountainous views, decorative pavers, firepit, jacuzzi, a covered patio, and ample side yard space. Widened driveway for added parking, WiFi enabled exterior lighting with holiday light package. Association amenities include kids park, dog park, resort like pools, kiddie pool, clubhouse, bocce ball, fitness center, rec center and multiple trail entrances, this home is just a five minute drive from the community entrance with Starbucks, restaurants, grocery stores, dry cleaners, and more. Dont miss your opportunity to make this your NEXT HOME!!!!!!!!
Property Location and Similar Properties
Features
Appliances
- Dishwasher
- Disposal
- Microwave
Architectural Style
- Traditional
Assessments
- CFD/Mello-Roos
Association Amenities
- Pool
- Spa/Hot Tub
- Barbecue
- Outdoor Cooking Area
- Picnic Area
- Playground
- Dog Park
- Bocce Ball Court
- Biking Trails
- Hiking Trails
- Gym/Ex Room
- Recreation Room
- Maintenance Grounds
Association Fee
- 249.00
Association Fee Frequency
- Monthly
Commoninterest
- Planned Development
Common Walls
- No Common Walls
Cooling
- Central Air
Country
- US
Days On Market
- 122
Eating Area
- Area
- Breakfast Counter / Bar
- In Family Room
- In Kitchen
Entry Location
- entry
Fireplace Features
- Living Room
Garage Spaces
- 2.00
Heating
- Central
- Solar
Interior Features
- Ceiling Fan(s)
- Granite Counters
- High Ceilings
- Recessed Lighting
Laundry Features
- Inside
Levels
- Two
Lockboxtype
- Supra
Lockboxversion
- Supra BT LE
Lot Features
- Back Yard
- Front Yard
- Landscaped
- Yard
Parcel Number
- 2812118042
Parking Features
- Driveway
- Garage
Patio And Porch Features
- Covered
- Patio
- Slab
Pool Features
- Association
Property Type
- Single Family Residence
Property Condition
- Turnkey
School District
- William S. Hart Union
Sewer
- Public Sewer
Spa Features
- Association
Subdivision Name Other
- Starling (STARSR)
View
- City Lights
- Hills
- Mountain(s)
Views
- 29
Virtual Tour Url
- https://drive.google.com/file/d/12T7IudihuIKSY5gO31TcvYR2GiyxYVoW/view?usp=sharing
Water Source
- Public
Window Features
- Double Pane Windows
Year Built
- 2022
Year Built Source
- Assessor
Zoning
- LCA21*







































































