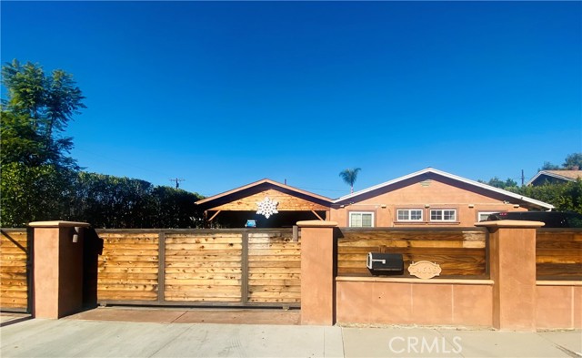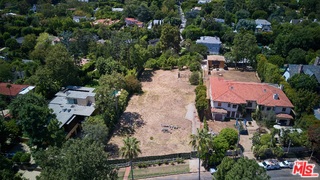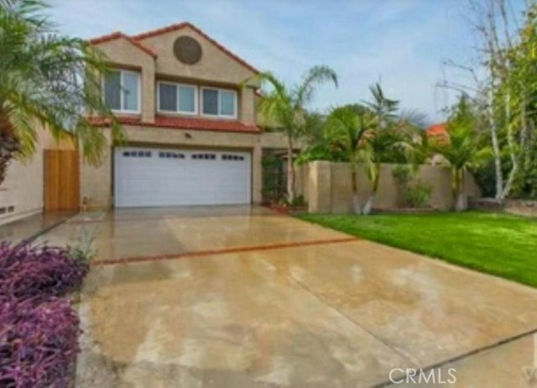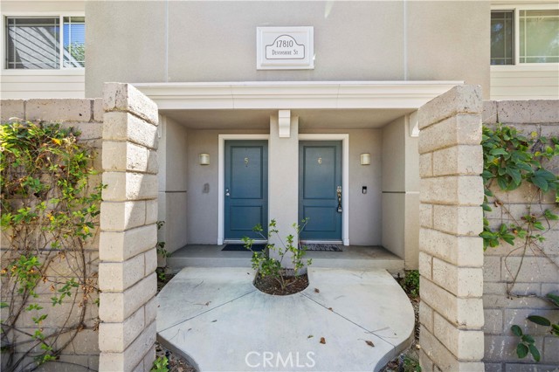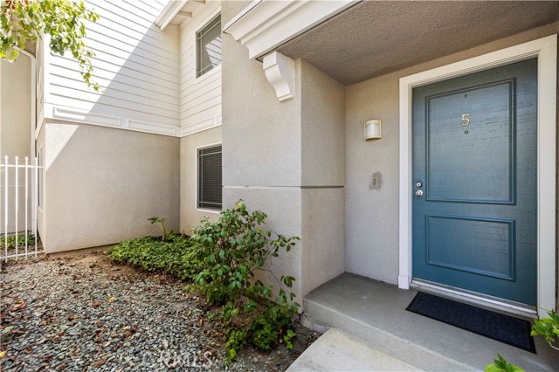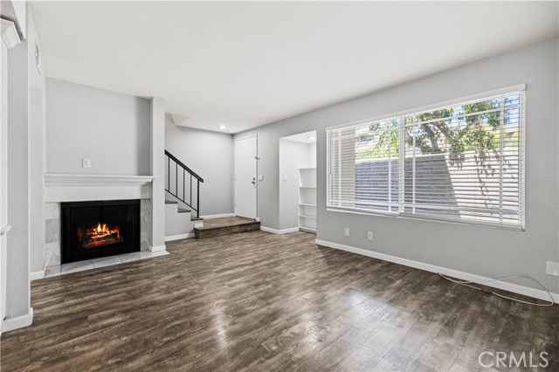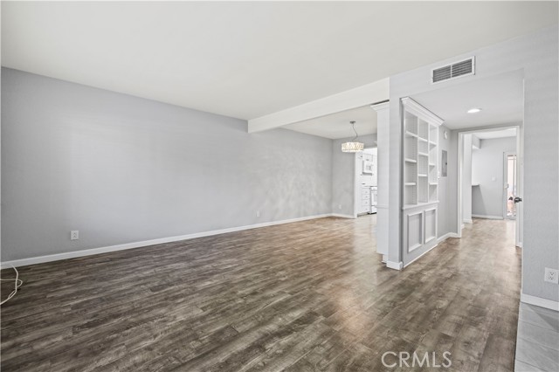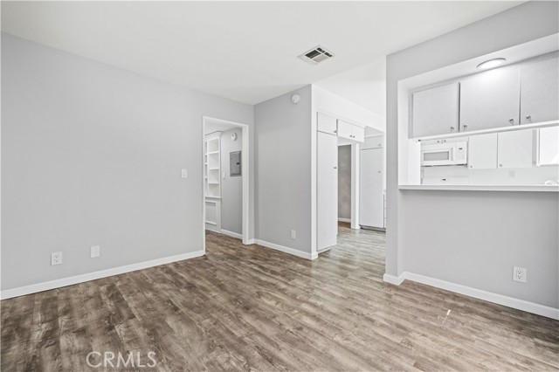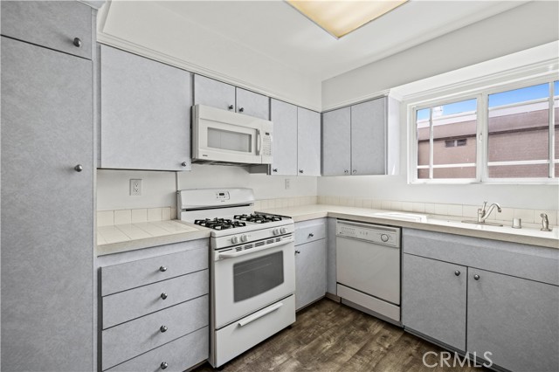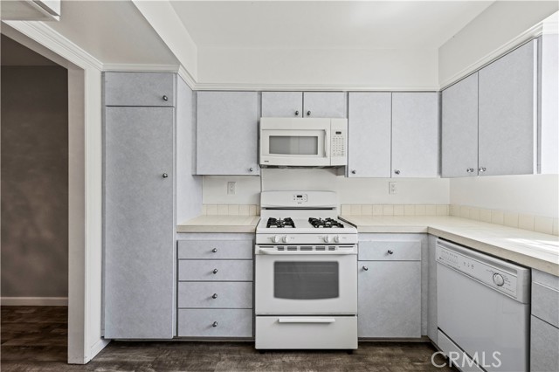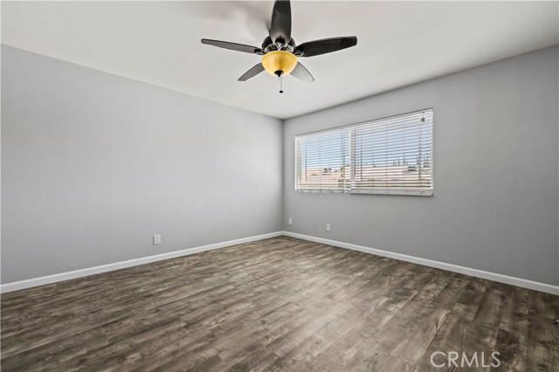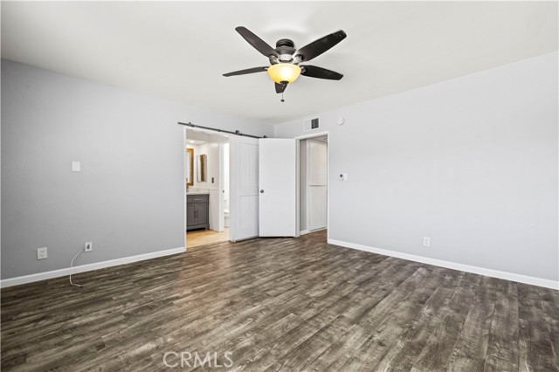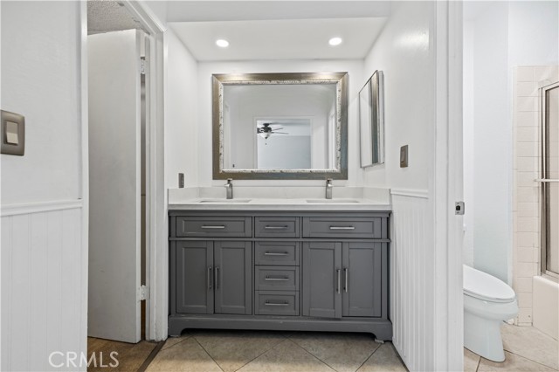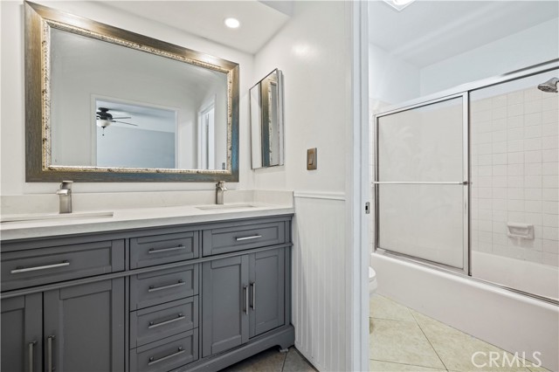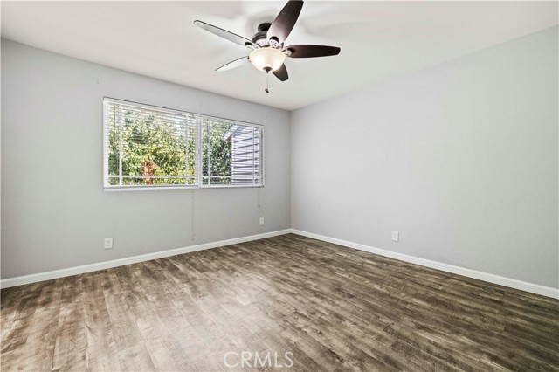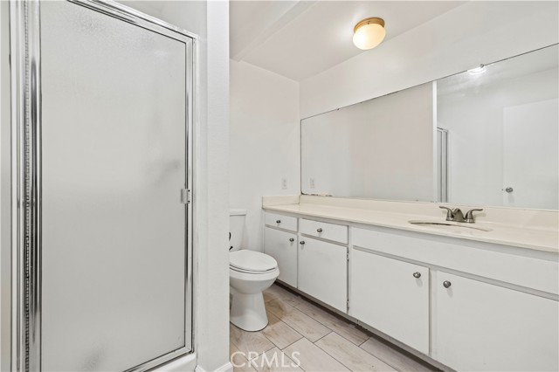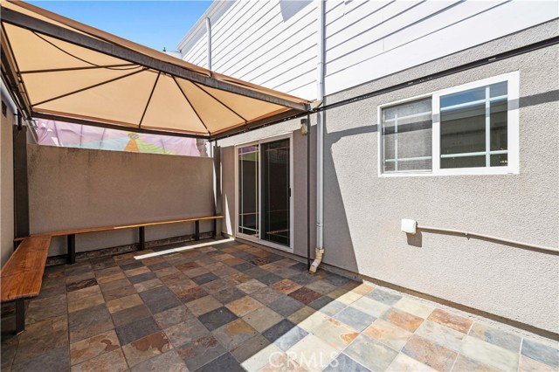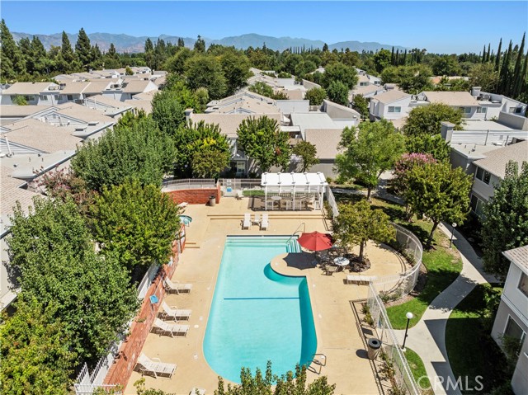17810 Devonshire Street 5, Northridge, CA 91325
Contact Silva Babaian
Schedule A Showing
Request more information
- MLS#: SR24184266 ( Townhouse )
- Street Address: 17810 Devonshire Street 5
- Viewed: 1
- Price: $639,990
- Price sqft: $460
- Waterfront: No
- Year Built: 1976
- Bldg sqft: 1390
- Bedrooms: 2
- Total Baths: 3
- Full Baths: 3
- Garage / Parking Spaces: 2
- Days On Market: 110
- Acreage: 8.58 acres
- Additional Information
- County: LOS ANGELES
- City: Northridge
- Zipcode: 91325
- District: Los Angeles Unified
- High School: GRHICH
- Provided by: TheHomeProZ
- Contact: Brooklyn Brooklyn

- DMCA Notice
-
DescriptionLocated in the highly desirable Devonshire Village community at the corner of Devonshire and White Oak, this charming 2 bedroom, 2.5 bath townhome with a BONUS room offers an ideal balance of comfort and convenience. The spacious living area boasts easy to maintain luxury vinyl flooring, a central gas fireplace, built in cabinets for extra storage, and a powder room. Upstairs, you'll find two expansive primary bedrooms, each with en suite bathrooms, walk in closets, and ceiling fans for optimal comfort. A versatile bonus room sits between the bedrooms, featuring French doors, recessed lighting, and a ceiling fan perfect for a home office or additional living space. Outside, the private patio between the house and the detached 2 car garage offers a tranquil space for entertaining with custom bench seating and a moveable gazebo. The garage is equipped with a washer and dryer hook up and ample storage. The home also features a newly upgraded electrical panel and a 220V option for future installations. The Devonshire Village HOA provides an array of amenities, including community pools, spas, and lush landscaping, with plenty of guest and on street parking. Monthly HOA dues include Spectrum Internet, cable TV, water, sewer, exterior maintenance, insurance, and earthquake insurance, offering peace of mind and incredible value. Conveniently located near shops, restaurants, CSUN, and the highly rated Granada Hills Charter High School, this must see townhome provides everything you need in one sought after location!
Property Location and Similar Properties
Features
Appliances
- Dishwasher
- Disposal
- Gas Oven
- Gas Range
- Microwave
Architectural Style
- Contemporary
Assessments
- Unknown
Association Amenities
- Pool
- Spa/Hot Tub
- Cable TV
- Insurance
- Maintenance Grounds
- Sewer
- Water
- Call for Rules
- Other
Association Fee
- 598.80
Association Fee Frequency
- Monthly
Commoninterest
- Condominium
Common Walls
- 2+ Common Walls
Construction Materials
- Stucco
Cooling
- Central Air
Country
- US
Days On Market
- 50
Door Features
- French Doors
- Panel Doors
- Sliding Doors
Eating Area
- Area
- Dining Room
Electric
- 220V Other - See Remarks
Fencing
- Stucco Wall
Fireplace Features
- Living Room
- Gas
Flooring
- Vinyl
Foundation Details
- Slab
Garage Spaces
- 2.00
Heating
- Central
High School
- GRHICH
Highschool
- Granada Hills Charter
Interior Features
- Ceiling Fan(s)
- Copper Plumbing Full
Laundry Features
- Gas Dryer Hookup
- In Garage
- Washer Hookup
Levels
- Two
Living Area Source
- Assessor
Lockboxtype
- Supra
Parcel Number
- 2734001125
Parking Features
- Garage
- Guest
- Street
Patio And Porch Features
- Patio Open
Pool Features
- Association
Postalcodeplus4
- 1239
Property Type
- Townhouse
Property Condition
- Turnkey
Road Frontage Type
- City Street
Road Surface Type
- Paved
Roof
- Common Roof
School District
- Los Angeles Unified
Security Features
- Carbon Monoxide Detector(s)
- Smoke Detector(s)
Sewer
- Public Sewer
Spa Features
- Association
Utilities
- Cable Connected
- Electricity Connected
- Natural Gas Connected
- Phone Available
- Sewer Connected
- Water Connected
View
- None
Virtual Tour Url
- https://www.wellcomemat.com/mls/54fb97fd8b371lqdb
Water Source
- Public
Window Features
- Blinds
- Double Pane Windows
- Screens
Year Built
- 1976
Year Built Source
- Assessor
Zoning
- LARD1.5

