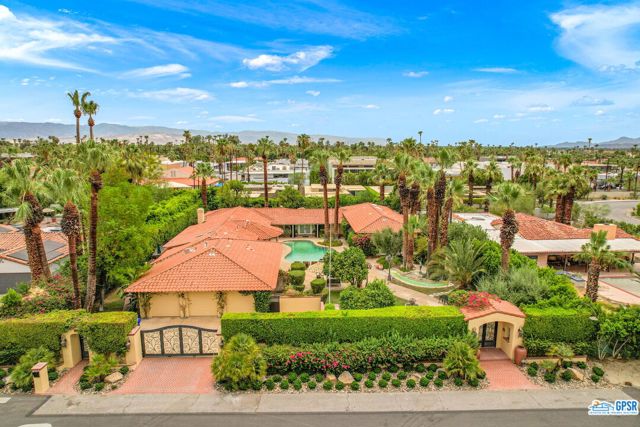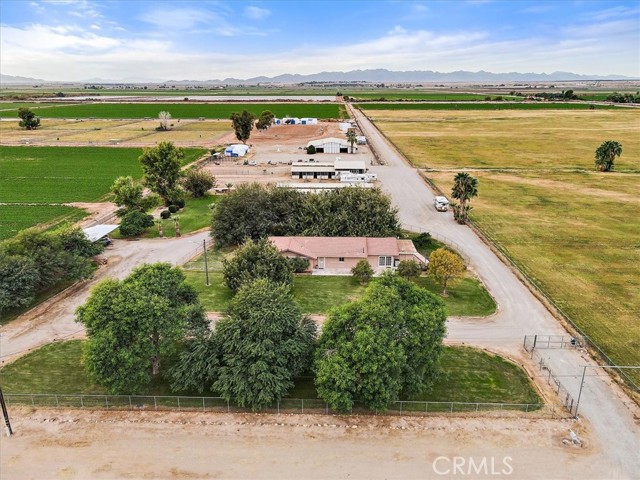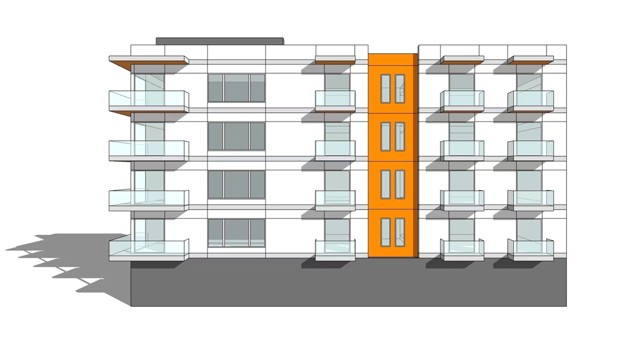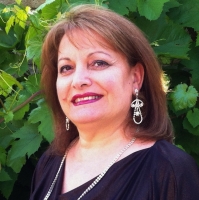235 Vance Street, Pacific Palisades, CA 90272
Contact Silva Babaian
Schedule A Showing
Request more information
- MLS#: 24435851 ( Single Family Residence )
- Street Address: 235 Vance Street
- Viewed: 13
- Price: $17,000,000
- Price sqft: $1,865
- Waterfront: No
- Year Built: 2024
- Bldg sqft: 9117
- Bedrooms: 6
- Total Baths: 3
- Full Baths: 2
- 1/2 Baths: 1
- Garage / Parking Spaces: 6
- Days On Market: 209
- Additional Information
- County: LOS ANGELES
- City: Pacific Palisades
- Zipcode: 90272
- Provided by: Compass
- Contact: Dan Dan

- DMCA Notice
-
DescriptionTucked in one of the Westside's most coveted enclaves, this designer done, newly constructed estate is located on an expansive flat lot and sets the bar for Pacific Palisades homes. The gated and private residence blends organic California style with Traditional architecture, achieving an unparalleled look and feel utilizing high end fixtures, finishes, and amenities. Guests are welcomed into the main level by a stately two story entry bathed in natural light. The chef's kitchen, equipped with top of the line appliances and a center island, is complemented by a walk in pantry and a butler's pantry accessible through a stunning archway. The adjacent family room is designed for both large gatherings and intimate evenings, features a wet bar, fireplace, and pocket sliding glass doors that open to the spectacular backyard. An impressive formal dining room, living room with fireplace, powder room, office, guest suite, mudroom, and laundry room round out the first floor. The lower level offers a wellness center with a gym and sauna, temperature controlled wine cellar, state of the art theater with stadium seating, a living area with a full wet bar, and a private guest suiteall under soaring ceilings. Upstairs, find four sumptuous suites including the huge primary suite along with a den and secondary laundry. Surrounded by tall privacy hedges, the sprawling backyard features a luxurious pool/spa, massive grassy lawn, loggia with built in heaters and a fireplace, BBQ area with bar, and a firepit lounge. Other amenities include a large two car garage with two EV charging ports, Control4 Smart House system, white oak floors throughout, a robust security system, gated access, and more. Set on one of the Westside's few remaining Private Roads just a block from the beach, and within the Canyon Elementary school district, this offering is not to be missed.
Property Location and Similar Properties
Features
Appliances
- Barbecue
- Microwave
- Refrigerator
Architectural Style
- Traditional
Common Walls
- No Common Walls
Cooling
- Central Air
Country
- US
Fireplace Features
- Family Room
- Fire Pit
- Living Room
- Patio
Flooring
- Wood
- Tile
Garage Spaces
- 2.00
Heating
- Central
- Forced Air
Laundry Features
- Washer Included
- Dryer Included
- Individual Room
- See Remarks
Levels
- Three Or More
Living Area Source
- Appraiser
Lot Features
- Back Yard
- Lawn
Parcel Number
- 4411027006
Parking Features
- Garage - Two Door
- Driveway
- Direct Garage Access
Pool Features
- In Ground
- Pool Cover
- Heated
- Private
Postalcodeplus4
- 4413
Property Type
- Single Family Residence
Security Features
- Gated Community
Sewer
- Other
Spa Features
- Heated
- In Ground
- Private
Uncovered Spaces
- 4.00
View
- Canyon
Views
- 13
Virtual Tour Url
- https://youtu.be/CkLmfn4exgg
Year Built
- 2024
Year Built Source
- Builder
Zoning
- LAR1






