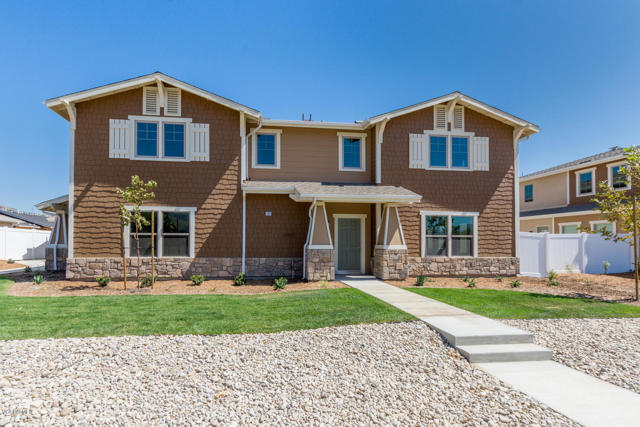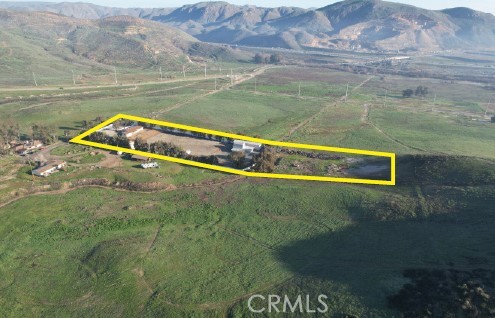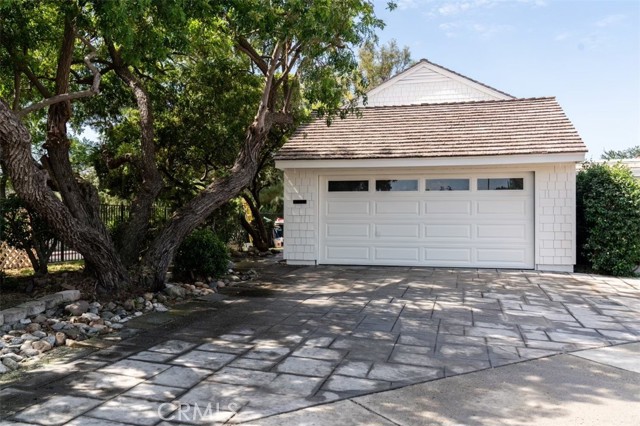32038 Waterside Lane, Westlake Village, CA 91361
Contact Silva Babaian
Schedule A Showing
Request more information
- MLS#: PW24146570 ( Single Family Residence )
- Street Address: 32038 Waterside Lane
- Viewed: 18
- Price: $1,395,000
- Price sqft: $621
- Waterfront: No
- Year Built: 1968
- Bldg sqft: 2246
- Bedrooms: 4
- Total Baths: 3
- Full Baths: 2
- 1/2 Baths: 1
- Garage / Parking Spaces: 4
- Days On Market: 212
- Additional Information
- County: VENTURA
- City: Westlake Village
- Zipcode: 91361
- District: Las Virgenes
- Elementary School: WHIOAK
- Middle School: LINCAN
- High School: AGOURA
- Provided by: Realty Masters & Associates
- Contact: Hamed Hamed

- DMCA Notice
-
DescriptionThe Perfect Home just hit the Market! This Beautifully Completely Remodeled Home is in the Heart of Westlake Village has views of the Lake & One of the biggest lots in the neighborhood! Thisstunning home is designed to perfection for modern living at its absolute best, offering a level of comfort and luxury desired by all. This home is beautifully renovated with exquisite style and appointed with the finest finishes. A private entry invites you into an abundance of luxury with great natural light, energy efficient windows and sliders, and neutral paint. The custom built kitchen is an entertainer's dream, unparalleled to any other and designed with your comfort in mind. Amenities include; Brand New stainless steel THOR Appliances, Brand New Centralized AC, Quartz Countertops, Italian Style Soft Close Cabinetry and Drawers, knives and utensils drawers, a Coffee Station with cabinets specially designated to hide away all of your small appliances. The living room, dining room and kitchen seamlessly intertwine with a wall of windows to the greenbelt and a large and serene brick back patio, perfect for parties and entertaining. The primary suite offers ample space with a sophisticated large walk in closet and a luxurious bathroom, complete with a stunningly designed rainfall shower, skylight, and a double vanity with stylish faucets and plenty of countertop space for all of your personal items. Sliding glass doors lead to a private patio, offering a tranquil outdoor space to soak in the surrounding mountain beauty. This beautiful sanctuary offers three other stunning bedrooms and two uniquely designed custom guest bathrooms. A two car garage, recessed lighting throughout, and a custom design round off this gorgeous home. This inviting, active neighborhood includes walking greenbelt areas, lake access, pool, recreational room, farmers market on Sundays, hiking and bike trails, and an abundance of restaurants and shopping. Just down the street join your neighbors for a glass of wine at The Stonehaus or dinner on the lake at any of the restaurants at The Landing while watching the boats go by. Westlake Village offers great activities, sports, and amazing schools. Make your move to this amazing home where lifestyle meets perfection. This home checks all the boxes for the 2024 home buyer.
Property Location and Similar Properties
Features
Accessibility Features
- Doors - Swing In
- Parking
Appliances
- ENERGY STAR Qualified Appliances
- Gas Oven
- Range Hood
- Refrigerator
- Water Heater
Architectural Style
- Modern
Assessments
- Unknown
Association Amenities
- Pool
- Spa/Hot Tub
Association Fee
- 350.00
Association Fee Frequency
- Monthly
Commoninterest
- None
Common Walls
- 1 Common Wall
Construction Materials
- Concrete
- Drywall Walls
Cooling
- Central Air
Country
- US
Days On Market
- 65
Door Features
- Double Door Entry
- ENERGY STAR Qualified Doors
- Sliding Doors
Eating Area
- Dining Room
Elementary School
- WHIOAK
Elementaryschool
- White Oak
Entry Location
- Front & Side
Fencing
- Wood
- Wrought Iron
Fireplace Features
- Family Room
- Primary Bedroom
- Gas
Flooring
- Laminate
- Vinyl
Garage Spaces
- 2.00
Green Energy Efficient
- Appliances
- HVAC
- Lighting
- Windows
Heating
- Central
- Fireplace(s)
High School
- AGOURA
Highschool
- Agoura
Interior Features
- Balcony
- Recessed Lighting
- Stone Counters
Laundry Features
- Individual Room
- Inside
Levels
- Two
Living Area Source
- Assessor
Lockboxtype
- Supra
Lockboxversion
- Supra BT
Lot Features
- Corner Lot
Middle School
- LINCAN
Middleorjuniorschool
- Lindero Canyon
Parcel Number
- 2059011001
Parking Features
- Driveway
- Garage
- Street
Patio And Porch Features
- Covered
- Deck
- Patio
Pool Features
- Community
Postalcodeplus4
- 3622
Property Type
- Single Family Residence
Property Condition
- Turnkey
- Updated/Remodeled
Road Frontage Type
- Private Road
Road Surface Type
- Paved
Roof
- Asphalt
School District
- Las Virgenes
Sewer
- Public Sewer
Spa Features
- Community
Uncovered Spaces
- 2.00
Utilities
- Cable Available
- Electricity Connected
- Natural Gas Connected
- Sewer Connected
View
- Lake
- Mountain(s)
- Peek-A-Boo
Views
- 18
Waterfront Features
- Across the Road from Lake/Ocean
Water Source
- Public
Window Features
- ENERGY STAR Qualified Windows
Year Built
- 1968
Year Built Source
- Assessor
Zoning
- WVRPD18U*






